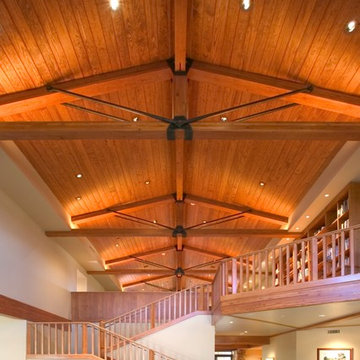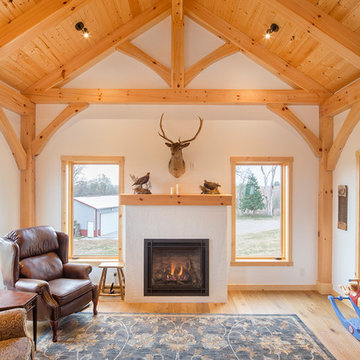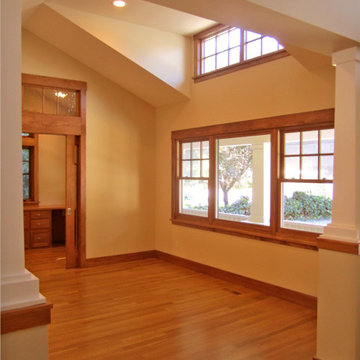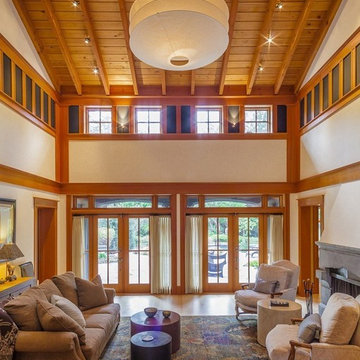Idées déco de salons craftsman de couleur bois
Trier par :
Budget
Trier par:Populaires du jour
21 - 40 sur 864 photos
1 sur 3
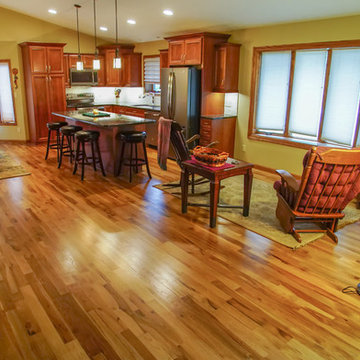
Idée de décoration pour un petit salon craftsman ouvert avec une salle de réception, un mur jaune, parquet clair, aucune cheminée, aucun téléviseur et un sol marron.
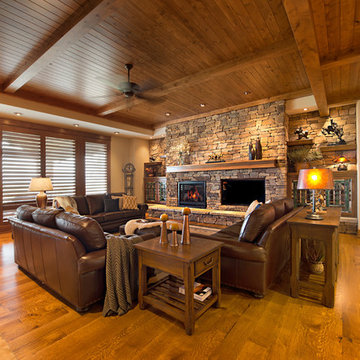
A Brilliant Photo - Agneiszka Wormus
Aménagement d'un très grand salon craftsman ouvert avec une bibliothèque ou un coin lecture, un mur blanc, un sol en bois brun, une cheminée standard, un manteau de cheminée en pierre, un téléviseur fixé au mur et éclairage.
Aménagement d'un très grand salon craftsman ouvert avec une bibliothèque ou un coin lecture, un mur blanc, un sol en bois brun, une cheminée standard, un manteau de cheminée en pierre, un téléviseur fixé au mur et éclairage.
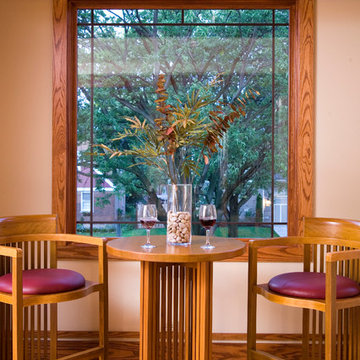
Architectural photography by LandMark Photography. WEST STUDIO Architects & Construction Services.
Aménagement d'un salon craftsman.
Aménagement d'un salon craftsman.
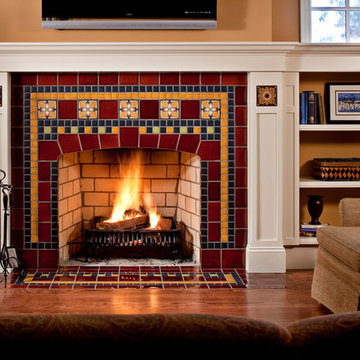
Tile fireplace featuring Frank Thomas House art tile from Motawi Tileworks’ Frank Lloyd Wright Collection and warmly colored field tile. Photo: Justin Maconochie.
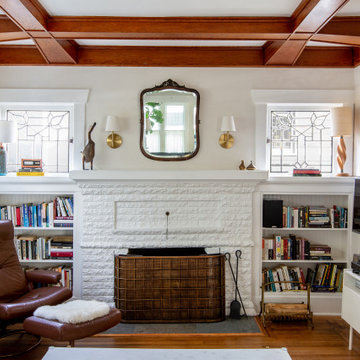
Design: H2D Architecture + Design
www.h2darchitects.com
Build: Crescent Builds
Photos: Rafael Soldi
Cette image montre un petit salon craftsman avec parquet foncé et un manteau de cheminée en brique.
Cette image montre un petit salon craftsman avec parquet foncé et un manteau de cheminée en brique.
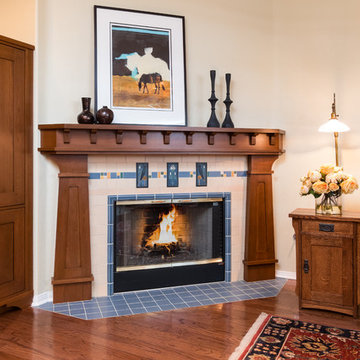
Idées déco pour un salon craftsman de taille moyenne et fermé avec une salle de réception, un mur beige, un sol en bois brun, une cheminée d'angle, aucun téléviseur, un sol marron et un manteau de cheminée en carrelage.
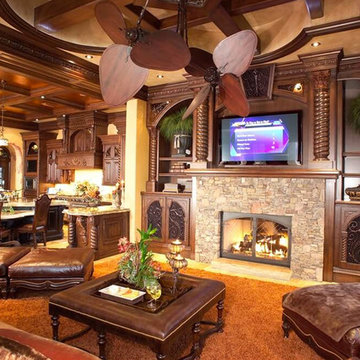
Idées déco pour un salon craftsman de taille moyenne et fermé avec un mur marron, moquette, une cheminée standard, un manteau de cheminée en pierre, un téléviseur fixé au mur et un sol beige.
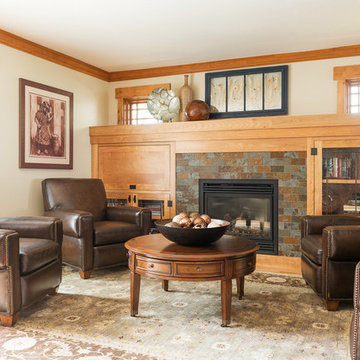
Photo by Lucy Call
Idée de décoration pour un salon craftsman avec un mur beige, une cheminée standard et un manteau de cheminée en métal.
Idée de décoration pour un salon craftsman avec un mur beige, une cheminée standard et un manteau de cheminée en métal.

This newly built Old Mission style home gave little in concessions in regards to historical accuracies. To create a usable space for the family, Obelisk Home provided finish work and furnishings but in needed to keep with the feeling of the home. The coffee tables bunched together allow flexibility and hard surfaces for the girls to play games on. New paint in historical sage, window treatments in crushed velvet with hand-forged rods, leather swivel chairs to allow “bird watching” and conversation, clean lined sofa, rug and classic carved chairs in a heavy tapestry to bring out the love of the American Indian style and tradition.
Original Artwork by Jane Troup
Photos by Jeremy Mason McGraw
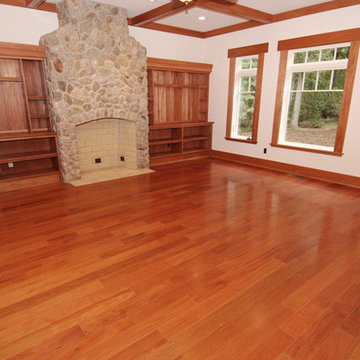
We provided the Brazilian cherry pre-finished Hardwood Flooring (3/4" x 5" Solid) for this 6,500 sq ft home.
Inspiration pour un salon craftsman de taille moyenne et ouvert avec un mur blanc, un sol en bois brun, une cheminée standard et un manteau de cheminée en pierre.
Inspiration pour un salon craftsman de taille moyenne et ouvert avec un mur blanc, un sol en bois brun, une cheminée standard et un manteau de cheminée en pierre.

Cette photo montre un grand salon craftsman ouvert avec une salle de réception, un mur marron, un sol en bois brun, une cheminée standard et un manteau de cheminée en carrelage.
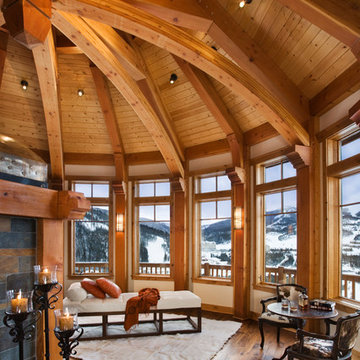
Located overlooking the ski resorts of Big Sky, Montana, this MossCreek custom designed mountain home responded to a challenging site, and the desire to showcase a stunning timber frame element.
Utilizing the topography to its fullest extent, the designers of MossCreek provided their clients with beautiful views of the slopes, unique living spaces, and even a secluded grotto complete with indoor pool.
This is truly a magnificent, and very livable home for family and friends.
Photos: R. Wade
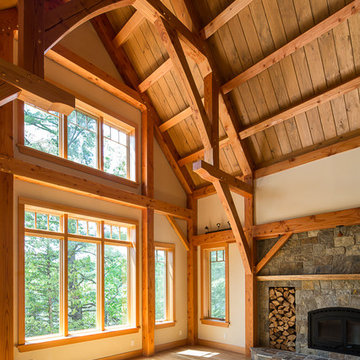
douglas fir timberframe
Cette image montre un grand salon craftsman ouvert avec une salle de réception, un sol en bois brun, une cheminée standard et un manteau de cheminée en pierre.
Cette image montre un grand salon craftsman ouvert avec une salle de réception, un sol en bois brun, une cheminée standard et un manteau de cheminée en pierre.
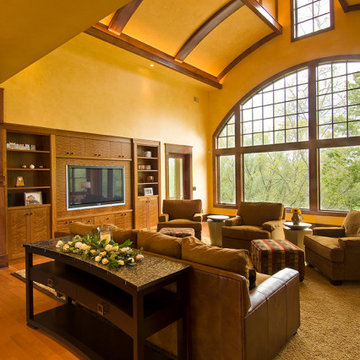
Cette image montre un grand salon craftsman ouvert avec un mur jaune, un sol en bois brun, une cheminée standard, un manteau de cheminée en pierre, un téléviseur encastré et un sol marron.
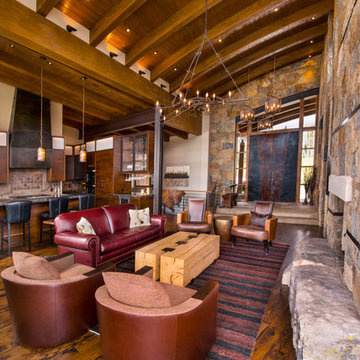
Ric Stovall
Inspiration pour un grand salon craftsman ouvert avec un mur multicolore, un sol en bois brun, une cheminée standard, un manteau de cheminée en pierre, un téléviseur fixé au mur et un sol marron.
Inspiration pour un grand salon craftsman ouvert avec un mur multicolore, un sol en bois brun, une cheminée standard, un manteau de cheminée en pierre, un téléviseur fixé au mur et un sol marron.
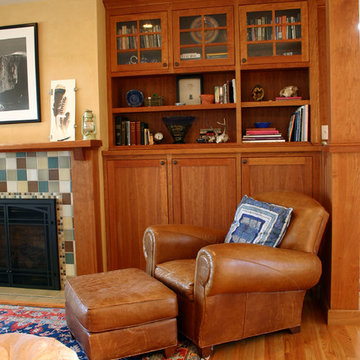
Eric Palmer
Inspiration pour un grand salon craftsman ouvert avec un mur jaune, un sol en bois brun, une cheminée standard, un manteau de cheminée en carrelage et aucun téléviseur.
Inspiration pour un grand salon craftsman ouvert avec un mur jaune, un sol en bois brun, une cheminée standard, un manteau de cheminée en carrelage et aucun téléviseur.
Idées déco de salons craftsman de couleur bois
2
