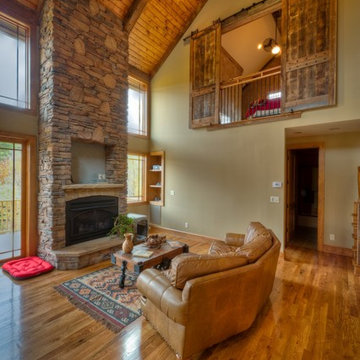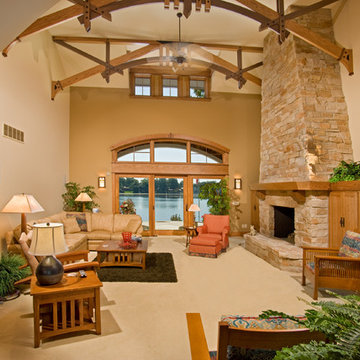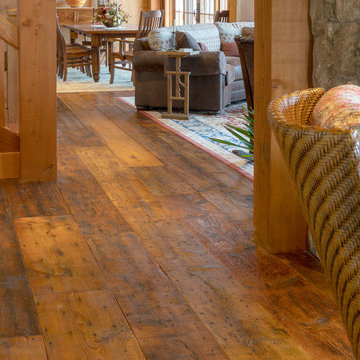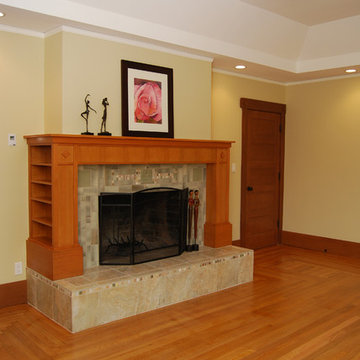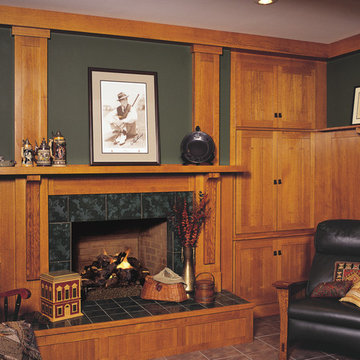Idées déco de salons craftsman de couleur bois
Trier par :
Budget
Trier par:Populaires du jour
61 - 80 sur 864 photos
1 sur 3
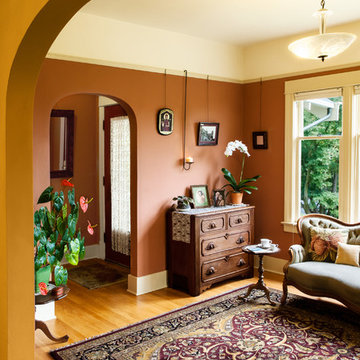
The removal of 80 years of 'improvements' and insensitive restorations to this 1914 craftsman bungalow returned the house's original detail and charm. were maintained. While the arches between rooms, were not original, we elected to keep them as they present a less formal delineation between rooms while maintaining the historic feel of the home.
Photo Credit:
KSA - Aaron Dorn
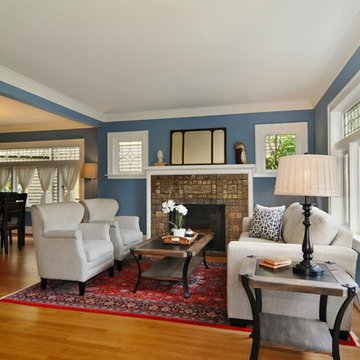
Idée de décoration pour un salon craftsman avec un mur bleu et un manteau de cheminée en carrelage.
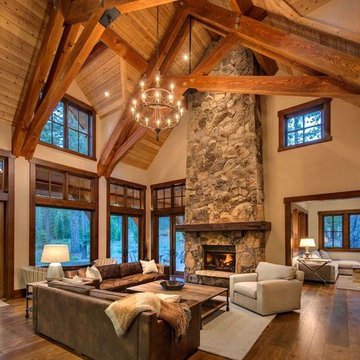
The formal living room has high ceilings with wood decking and trusses. Photographer: Vance Fox
Idées déco pour un salon craftsman de taille moyenne et ouvert avec un mur beige, un sol en bois brun, une cheminée standard, un manteau de cheminée en pierre, un téléviseur fixé au mur, une salle de réception et un sol marron.
Idées déco pour un salon craftsman de taille moyenne et ouvert avec un mur beige, un sol en bois brun, une cheminée standard, un manteau de cheminée en pierre, un téléviseur fixé au mur, une salle de réception et un sol marron.

The owners of this magnificent fly-in/ fly-out lodge had a vision for a home that would showcase their love of nature, animals, flying and big game hunting. Featured in the 2011 Design New York Magazine, we are proud to bring this vision to life.
Chuck Smith, AIA, created the architectural design for the timber frame lodge which is situated next to a regional airport. Heather DeMoras Design Consultants was chosen to continue the owners vision through careful interior design and selection of finishes, furniture and lighting, built-ins, and accessories.
HDDC's involvement touched every aspect of the home, from Kitchen and Trophy Room design to each of the guest baths and every room in between. Drawings and 3D visualization were produced for built in details such as massive fireplaces and their surrounding mill work, the trophy room and its world map ceiling and floor with inlaid compass rose, custom molding, trim & paneling throughout the house, and a master bath suite inspired by and Oak Forest. A home of this caliber requires and attention to detail beyond simple finishes. Extensive tile designs highlight natural scenes and animals. Many portions of the home received artisan paint effects to soften the scale and highlight architectural features. Artistic balustrades depict woodland creatures in forest settings. To insure the continuity of the Owner's vision, we assisted in the selection of furniture and accessories, and even assisted with the selection of windows and doors, exterior finishes and custom exterior lighting fixtures.
Interior details include ceiling fans with finishes and custom detailing to coordinate with the other custom lighting fixtures of the home. The Dining Room boasts of a bronze moose chandelier above the dining room table. Along with custom furniture, other touches include a hand stitched Mennonite quilt in the Master Bedroom and murals by our decorative artist.
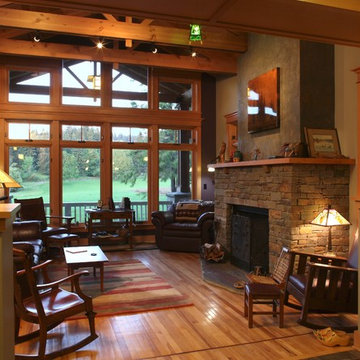
The warmth of the fir and stone give this Living Room a great feeling. A custom plaster pattern was specifically designed for the top of the fireplace above the recycled wood mantle. The wood floors were salvaged from an old gym floor.
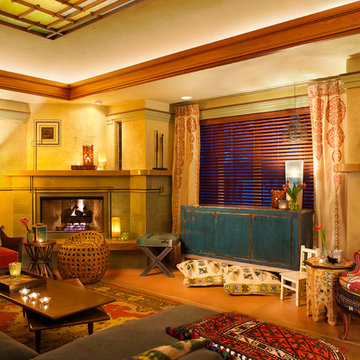
photos by Joseph Linaschke
Idée de décoration pour un salon craftsman de taille moyenne et fermé avec un téléviseur dissimulé, un mur beige, sol en béton ciré, une cheminée d'angle et un manteau de cheminée en béton.
Idée de décoration pour un salon craftsman de taille moyenne et fermé avec un téléviseur dissimulé, un mur beige, sol en béton ciré, une cheminée d'angle et un manteau de cheminée en béton.
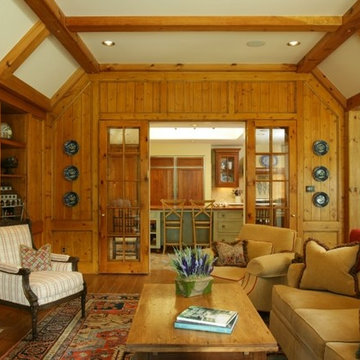
Cette image montre un salon craftsman de taille moyenne et fermé avec un mur blanc, un sol en bois brun, aucun téléviseur, une cheminée standard et un manteau de cheminée en carrelage.
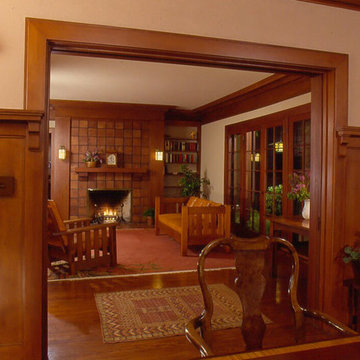
Night view from dining room into restored living room shows restored woodwork and tile fireplace.
Cette image montre un grand salon craftsman ouvert avec un mur beige, un sol en bois brun, une cheminée standard, un manteau de cheminée en carrelage et aucun téléviseur.
Cette image montre un grand salon craftsman ouvert avec un mur beige, un sol en bois brun, une cheminée standard, un manteau de cheminée en carrelage et aucun téléviseur.
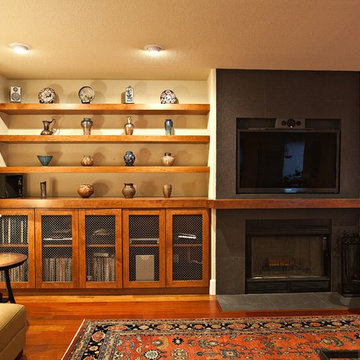
A fireplace with built-in shelving, storage, and a TV create a space for art and entertainment.
Cette photo montre un salon craftsman de taille moyenne et fermé avec un mur blanc, un sol en bois brun, une cheminée standard, un manteau de cheminée en carrelage, un téléviseur fixé au mur, une bibliothèque ou un coin lecture et un sol marron.
Cette photo montre un salon craftsman de taille moyenne et fermé avec un mur blanc, un sol en bois brun, une cheminée standard, un manteau de cheminée en carrelage, un téléviseur fixé au mur, une bibliothèque ou un coin lecture et un sol marron.
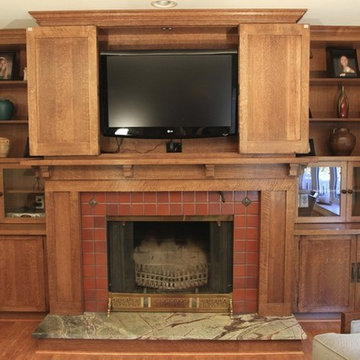
In this photo, the doors above the firplace are opened for television viewing. Re|Structure photo by Samual Morgan
Réalisation d'un salon craftsman.
Réalisation d'un salon craftsman.
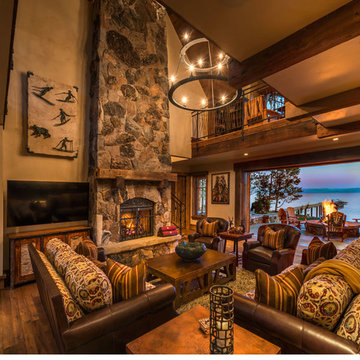
Vance Fox
Inspiration pour un salon craftsman de taille moyenne avec un mur beige, un sol en bois brun et un manteau de cheminée en pierre.
Inspiration pour un salon craftsman de taille moyenne avec un mur beige, un sol en bois brun et un manteau de cheminée en pierre.
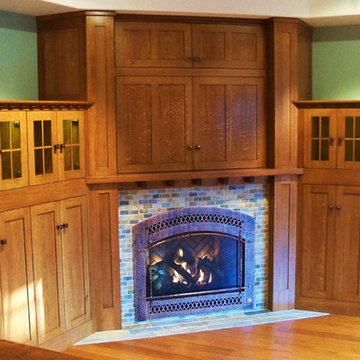
Idée de décoration pour un salon craftsman de taille moyenne et fermé avec un mur vert, parquet clair, une cheminée d'angle, un manteau de cheminée en pierre, un téléviseur dissimulé et un sol beige.
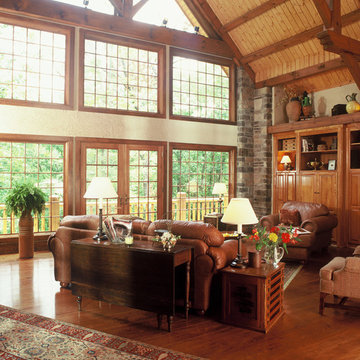
This timber frame Great Room uses hammer beam trusses, introducing stone piers contrasted by the expanse of glass, flooding the space w/natural light. The glass wall brings the outside in, highlighting a natural lifestyle. The upper gable glass silhouettes the structure of the timber truss.
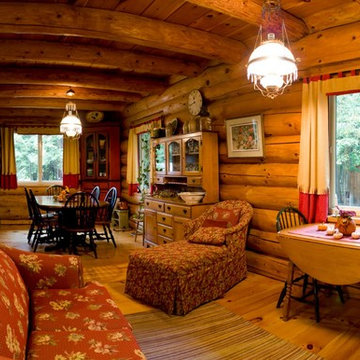
Exemple d'un salon craftsman de taille moyenne et ouvert avec une salle de réception, un mur marron, un sol en bois brun, une cheminée standard, un manteau de cheminée en pierre, aucun téléviseur et un sol marron.
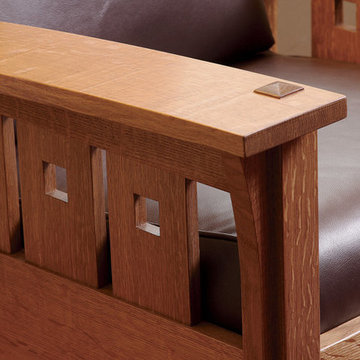
Mission chair shown with another variance
Cette image montre un salon craftsman de taille moyenne.
Cette image montre un salon craftsman de taille moyenne.
Idées déco de salons craftsman de couleur bois
4
