Idées déco de salons de couleur bois avec différents designs de plafond
Trier par :
Budget
Trier par:Populaires du jour
21 - 40 sur 416 photos
1 sur 3
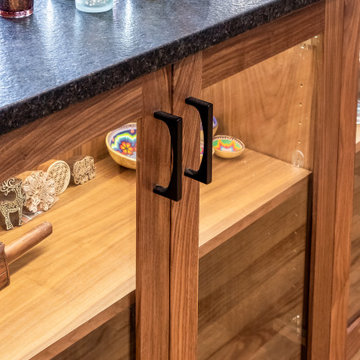
Lighted display cabinet with leather-finish quartz countertop.
Idées déco pour un grand salon contemporain ouvert avec un mur blanc, un sol en bois brun et poutres apparentes.
Idées déco pour un grand salon contemporain ouvert avec un mur blanc, un sol en bois brun et poutres apparentes.

Inspiration pour un salon urbain ouvert avec sol en béton ciré, un poêle à bois, un manteau de cheminée en carrelage, aucun téléviseur, un sol gris et un mur en parement de brique.

A colorful, yet calming family room. The vaulted ceiling has painted beams and shiplap.
Aménagement d'un salon classique avec un mur gris, une cheminée standard, un manteau de cheminée en carrelage, poutres apparentes, un plafond en lambris de bois et un plafond voûté.
Aménagement d'un salon classique avec un mur gris, une cheminée standard, un manteau de cheminée en carrelage, poutres apparentes, un plafond en lambris de bois et un plafond voûté.
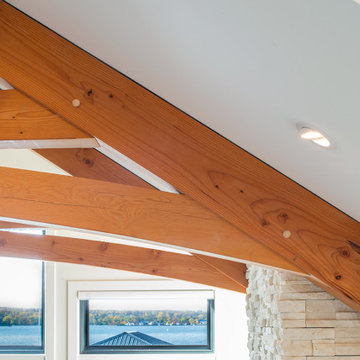
A light and bright space with Douglas fir timber trusses and mosaic stone fireplace surround.
Inspiration pour un salon marin de taille moyenne et ouvert avec un mur blanc, parquet foncé, une cheminée standard, un manteau de cheminée en pierre, un téléviseur fixé au mur, un sol marron et un plafond voûté.
Inspiration pour un salon marin de taille moyenne et ouvert avec un mur blanc, parquet foncé, une cheminée standard, un manteau de cheminée en pierre, un téléviseur fixé au mur, un sol marron et un plafond voûté.

Old Growth Character Grade Hickory Plank Flooring in Ludlow, VT. Finished onsite with a water-based, satin-sheen finish.
Flooring: Character Grade Hickory in varied 6″, 7″, and 8″ Widths
Finish: Vermont Plank Flooring Prospect Mountain Finish
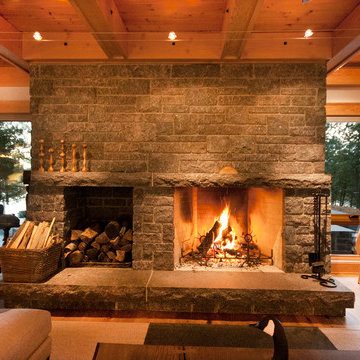
Dewson Architects
Aménagement d'un grand salon classique ouvert avec une salle de réception, un mur beige, un sol en bois brun, une cheminée standard, un manteau de cheminée en pierre, aucun téléviseur et poutres apparentes.
Aménagement d'un grand salon classique ouvert avec une salle de réception, un mur beige, un sol en bois brun, une cheminée standard, un manteau de cheminée en pierre, aucun téléviseur et poutres apparentes.

木部を多く取り入れたくつろぎのLDKは、木の香りに包まれた優しい空間となりました。
吹抜けによって1階と2階でのコミュニケーションも取りやすくなっています。
Cette image montre un grand salon nordique ouvert avec aucun téléviseur, un mur blanc, un sol en bois brun, un poêle à bois, un manteau de cheminée en carrelage, un sol beige, un plafond en bois et du papier peint.
Cette image montre un grand salon nordique ouvert avec aucun téléviseur, un mur blanc, un sol en bois brun, un poêle à bois, un manteau de cheminée en carrelage, un sol beige, un plafond en bois et du papier peint.
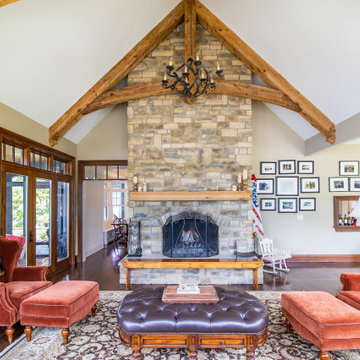
The perfect spot for Sunday morning coffee ☕️
.
.
.
#payneandpayne #homebuilder #homedecor #homedesign #custombuild #exposedbeams
#luxuryhome #fireplace #cathedralceiling #gatheringplace #stayathome
#ohiohomebuilders #ohiocustomhomes #dreamhome #nahb #buildersofinsta #clevelandbuilders #chardon #geaugacounty #AtHomeCLE .
.?@paulceroky

Jason Hulet
Cette image montre un salon traditionnel ouvert avec un mur beige, éclairage et un plafond à caissons.
Cette image montre un salon traditionnel ouvert avec un mur beige, éclairage et un plafond à caissons.

Idée de décoration pour un salon blanc et bois minimaliste avec un mur blanc, un manteau de cheminée en métal et un plafond en bois.

The floor plan of this beautiful Victorian flat remained largely unchanged since 1890 – making modern living a challenge. With support from our engineering team, the floor plan of the main living space was opened to not only connect the kitchen and the living room but also add a dedicated dining area.

A narrow formal parlor space is divided into two zones flanking the original marble fireplace - a sitting area on one side and an audio zone on the other.

Aménagement d'un salon contemporain en bois ouvert avec un mur marron, un sol en bois brun, une cheminée standard, un téléviseur fixé au mur, un sol marron, un plafond voûté et un plafond en bois.
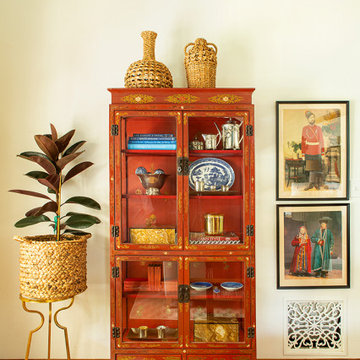
This far wall is dominated by the beautiful red lacquered Chinese curio cabinet we sourced at Wertz Brothers in WLA. The cheery tomato red color and Chinese theme work perfectly to echo the style of the room, and the art work is likewise a perfect accent. These old Russian and Mongolian prints show military and peasant costumes, and were bought in the closing sale of the restaurant Chaya Venice, whose walls were covered in posters and prints from various time periods. The Rubber Tree Plant makes a nice change from the Fiddle Leaf Figs that are starting to seem like they're overused! Baskets and raffia are important textural accents, even in a room with a lot of color.

Triple-glazed windows by Unilux and reclaimed fir cladding on interior walls.
Cette photo montre un salon tendance en bois de taille moyenne et ouvert avec sol en béton ciré, une bibliothèque ou un coin lecture, un mur marron et un sol marron.
Cette photo montre un salon tendance en bois de taille moyenne et ouvert avec sol en béton ciré, une bibliothèque ou un coin lecture, un mur marron et un sol marron.

I built this on my property for my aging father who has some health issues. Handicap accessibility was a factor in design. His dream has always been to try retire to a cabin in the woods. This is what he got.
It is a 1 bedroom, 1 bath with a great room. It is 600 sqft of AC space. The footprint is 40' x 26' overall.
The site was the former home of our pig pen. I only had to take 1 tree to make this work and I planted 3 in its place. The axis is set from root ball to root ball. The rear center is aligned with mean sunset and is visible across a wetland.
The goal was to make the home feel like it was floating in the palms. The geometry had to simple and I didn't want it feeling heavy on the land so I cantilevered the structure beyond exposed foundation walls. My barn is nearby and it features old 1950's "S" corrugated metal panel walls. I used the same panel profile for my siding. I ran it vertical to match the barn, but also to balance the length of the structure and stretch the high point into the canopy, visually. The wood is all Southern Yellow Pine. This material came from clearing at the Babcock Ranch Development site. I ran it through the structure, end to end and horizontally, to create a seamless feel and to stretch the space. It worked. It feels MUCH bigger than it is.
I milled the material to specific sizes in specific areas to create precise alignments. Floor starters align with base. Wall tops adjoin ceiling starters to create the illusion of a seamless board. All light fixtures, HVAC supports, cabinets, switches, outlets, are set specifically to wood joints. The front and rear porch wood has three different milling profiles so the hypotenuse on the ceilings, align with the walls, and yield an aligned deck board below. Yes, I over did it. It is spectacular in its detailing. That's the benefit of small spaces.
Concrete counters and IKEA cabinets round out the conversation.
For those who cannot live tiny, I offer the Tiny-ish House.
Photos by Ryan Gamma
Staging by iStage Homes
Design Assistance Jimmy Thornton

Зона гостиной.
Дизайн проект: Семен Чечулин
Стиль: Наталья Орешкова
Exemple d'un salon gris et blanc industriel de taille moyenne et ouvert avec une bibliothèque ou un coin lecture, un mur gris, un sol en vinyl, un téléviseur encastré, un sol marron et un plafond en bois.
Exemple d'un salon gris et blanc industriel de taille moyenne et ouvert avec une bibliothèque ou un coin lecture, un mur gris, un sol en vinyl, un téléviseur encastré, un sol marron et un plafond en bois.
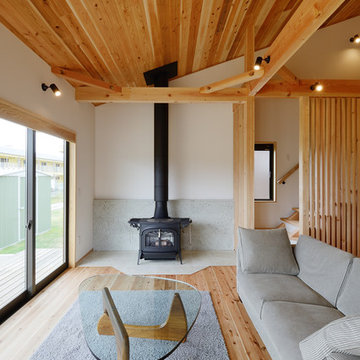
木の温かみを全面に出したリビングになります。
薪ストーブの下に敷かれたタイルは幾何学的に配置し空間にちょっとしたアレンジを加えています。
Réalisation d'un grand salon nordique ouvert avec un mur blanc, un sol en bois brun, un poêle à bois, un manteau de cheminée en carrelage, aucun téléviseur, un sol beige, un plafond en bois et du papier peint.
Réalisation d'un grand salon nordique ouvert avec un mur blanc, un sol en bois brun, un poêle à bois, un manteau de cheminée en carrelage, aucun téléviseur, un sol beige, un plafond en bois et du papier peint.
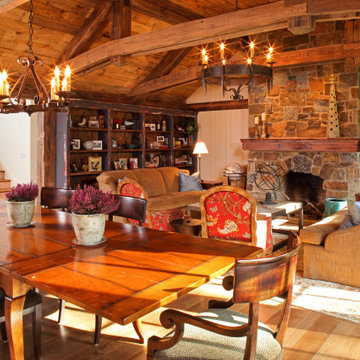
Interior Designer: Randolph Interior Design
Architect: Murphy & Company Design
Builder: Jyland Construction Management
Photography: Gregory Page
Aménagement d'un salon montagne ouvert avec un manteau de cheminée en pierre, un plafond en bois et du lambris de bois.
Aménagement d'un salon montagne ouvert avec un manteau de cheminée en pierre, un plafond en bois et du lambris de bois.
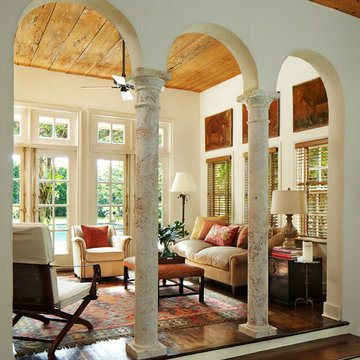
Idées déco pour un salon méditerranéen avec un mur beige et parquet foncé.
Idées déco de salons de couleur bois avec différents designs de plafond
2