Idées déco de salons de couleur bois avec différents designs de plafond
Trier par :
Budget
Trier par:Populaires du jour
101 - 120 sur 416 photos
1 sur 3
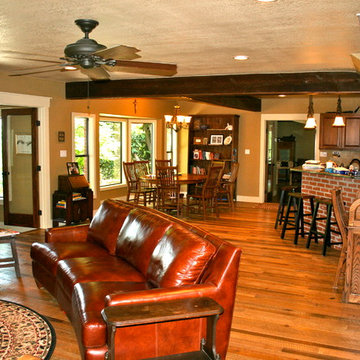
An open living/dining area is the hub of this home. The space features exposed beams and reclaimed wood floors.
Exemple d'un salon chic de taille moyenne et ouvert avec un mur beige, parquet clair, un sol marron et poutres apparentes.
Exemple d'un salon chic de taille moyenne et ouvert avec un mur beige, parquet clair, un sol marron et poutres apparentes.
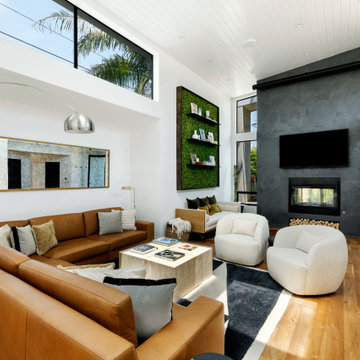
Exemple d'un salon éclectique de taille moyenne et ouvert avec une salle de réception, un mur multicolore, un sol en bois brun, une cheminée ribbon, un manteau de cheminée en béton, un téléviseur fixé au mur, un sol marron et un plafond en lambris de bois.
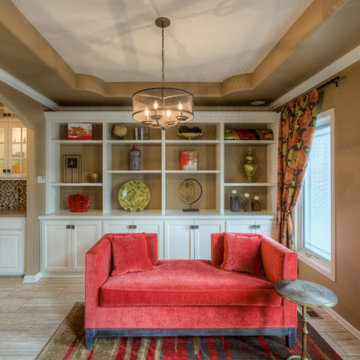
Cette photo montre un salon tendance avec un mur beige, un sol blanc et un plafond à caissons.
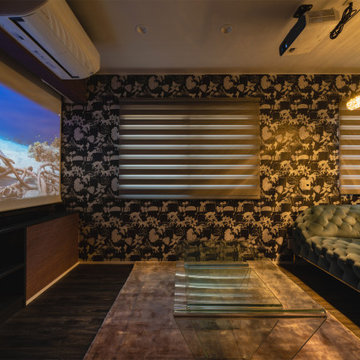
理想を詰め込んだリラックス空間のリビング
Inspiration pour un salon de taille moyenne et ouvert avec un mur violet, aucune cheminée, un téléviseur indépendant, un sol marron, un plafond en papier peint et du papier peint.
Inspiration pour un salon de taille moyenne et ouvert avec un mur violet, aucune cheminée, un téléviseur indépendant, un sol marron, un plafond en papier peint et du papier peint.
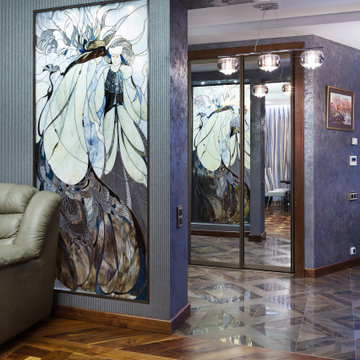
Гостиная объединена со столовой. Пол - модульный паркет из ореха с вставками из карельской берёзы. На стенах обои с бисером и мелкая стеклянная мозаика в коричнево-серых тонах. Нише в потолке трапециевидной формы. Книжные шкафы за диваном выполнены на российском производстве из двух пород дерева по идеям известной итальянской фабрики. Изюминка гостиной - авторский витраж.

アイデザインホームは、愛する家族が思い描く、マイホームの夢をかなえる「安全・安心・快適で、家族の夢がかなう完全自由設計」を、「うれしい適正価格」で。「限りある予算でデザイン住宅を」をコンセプトに、みなさまのマイホームの実現をサポートしていきます。
Idée de décoration pour un salon de taille moyenne et ouvert avec un sol de tatami, un plafond en papier peint et du papier peint.
Idée de décoration pour un salon de taille moyenne et ouvert avec un sol de tatami, un plafond en papier peint et du papier peint.
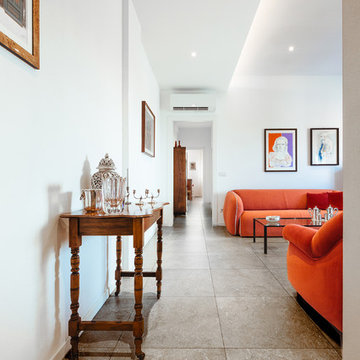
Contemporaneo, moderno, vintage fino al retrò. Sono tanti gli stili che si incontrano in questo appartamento e tutti contribuiscono alla definizione di uno stile unico.

Proyecto de decoración para serie de Televisión de Netflix. Junto a Mercedes Canales Directora de Arte de la Serie se proyectan, diseñan y construyen los decorados para las protagonistas de la serie.
Nos encontramos por un lado la casa de Valeria con una decoración retro con antiguos muebles restaurados y pintados en colores muy llamativos y juveniles.
Se aprecian también las molduras y cenefas, los suelos hidráulicos, así como las galerías acristaladas...
Para darle un toque de color y personalidad propia se han empleado diferentes papeles de aire retro sobre las paredes con motiivos florales y estampados muy coloridos.
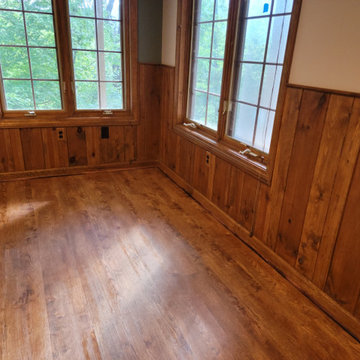
Raskin USA color Cinnamon
Cette photo montre un salon montagne en bois de taille moyenne et ouvert avec un sol marron, un mur marron, un sol en bois brun, aucune cheminée, aucun téléviseur et poutres apparentes.
Cette photo montre un salon montagne en bois de taille moyenne et ouvert avec un sol marron, un mur marron, un sol en bois brun, aucune cheminée, aucun téléviseur et poutres apparentes.
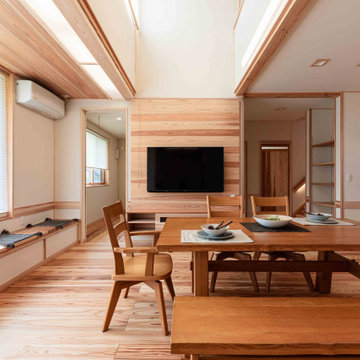
Aménagement d'un petit salon ouvert avec un mur blanc, parquet clair, un téléviseur fixé au mur, un sol marron, un plafond en bois et du papier peint.
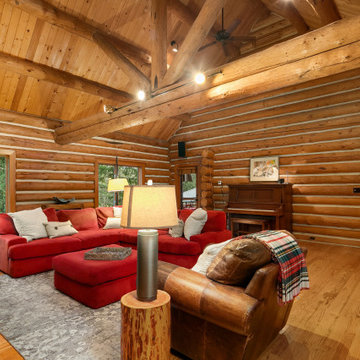
Cette photo montre un très grand salon montagne en bois ouvert avec un sol en bois brun, une cheminée standard, un manteau de cheminée en pierre et un plafond en bois.
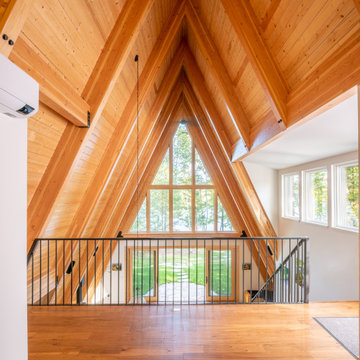
Idée de décoration pour un salon mansardé ou avec mezzanine minimaliste en bois avec un mur marron, sol en béton ciré, un poêle à bois, un sol gris et poutres apparentes.
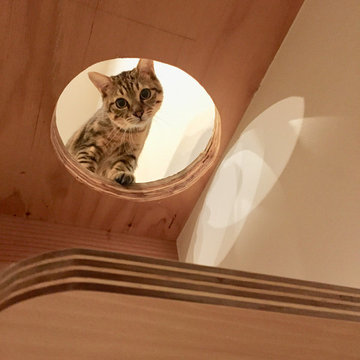
Cette photo montre un salon scandinave ouvert et de taille moyenne avec un mur blanc, un téléviseur fixé au mur, un sol en contreplaqué, un sol marron, un plafond en papier peint et du papier peint.
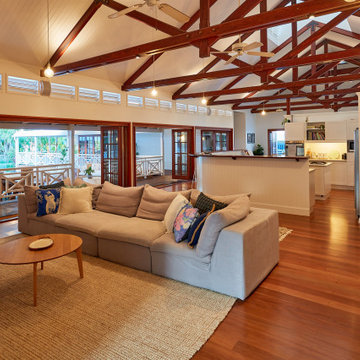
Idées déco pour un salon exotique ouvert avec un mur blanc, un sol en bois brun, un sol marron, poutres apparentes et un plafond voûté.
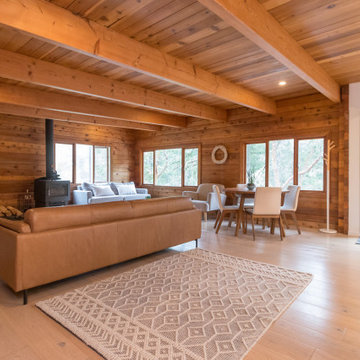
Originally, this custom-built wood cabin in Central Saanich was rustic and stark, but with our work, we were able to help transform it into a modern rural retreat.
A key change in this home transformation was updating some of the more dated and unwelcoming design elements, including the floors. By removing the original 70's red carpets and strip Oak floors and replacing them with a Wide Plank, Pre-Finished Engineered Oak throughout, we were able to keep that secluded cabin feel all the while adding a modern refresh.
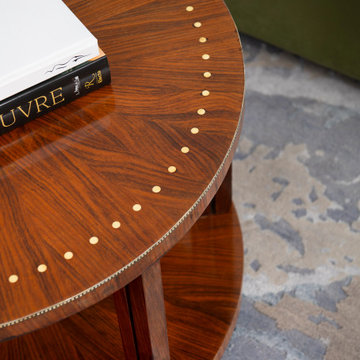
Cette image montre un grand salon avec une cheminée standard, un manteau de cheminée en béton, un sol marron et poutres apparentes.
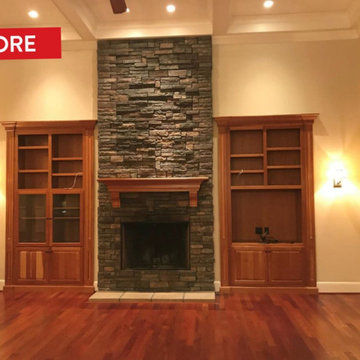
Brazilian cherry flooring extends into the living room, which was restored. The stacked stone fireplace surround was updated. Knotty alder mantel matches the original built-in storage cases flanking the fireplace. Coffered ceiling and ceiling fan.
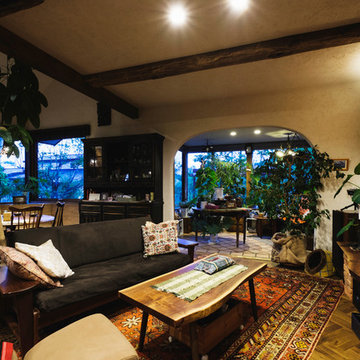
森の中のスキップ住宅
Idée de décoration pour un salon champêtre de taille moyenne et ouvert avec un mur blanc, parquet foncé, un manteau de cheminée en brique, un sol marron, poutres apparentes et un poêle à bois.
Idée de décoration pour un salon champêtre de taille moyenne et ouvert avec un mur blanc, parquet foncé, un manteau de cheminée en brique, un sol marron, poutres apparentes et un poêle à bois.
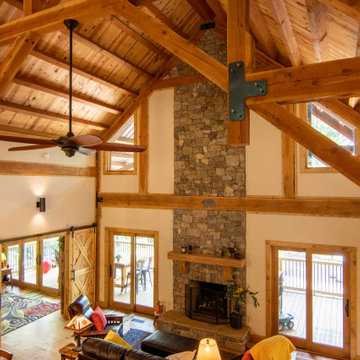
Open concept living room and kitchen with loft above
Cette image montre un grand salon chalet ouvert avec un mur beige, parquet clair, un sol marron et un plafond voûté.
Cette image montre un grand salon chalet ouvert avec un mur beige, parquet clair, un sol marron et un plafond voûté.
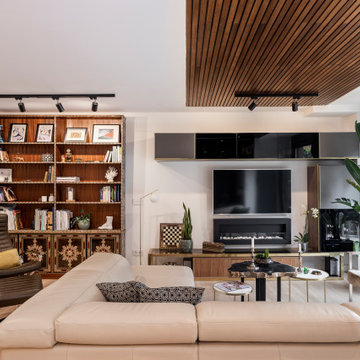
Aménagement d'un salon contemporain fermé avec un mur blanc, un sol en bois brun, une cheminée ribbon et un sol marron.
Idées déco de salons de couleur bois avec différents designs de plafond
6