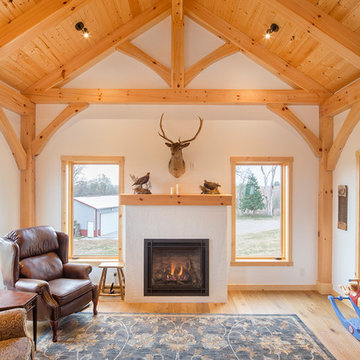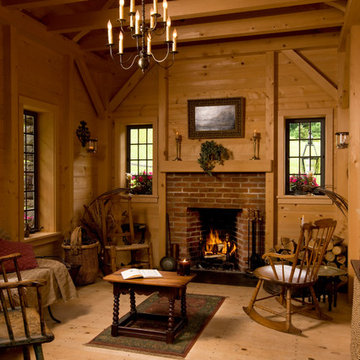Idées déco de salons de couleur bois
Trier par:Populaires du jour
81 - 100 sur 2 118 photos
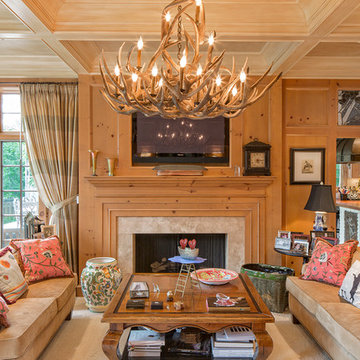
Idée de décoration pour un très grand salon chalet fermé avec une salle de réception, une cheminée standard, un téléviseur fixé au mur, un mur marron, moquette, un manteau de cheminée en pierre et un sol beige.
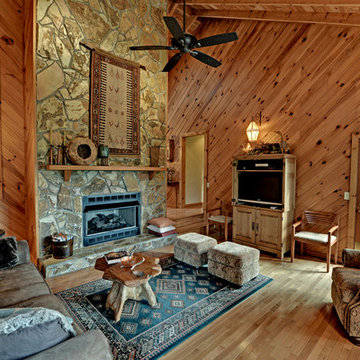
Envision Virtual Tours
The town of Blue Ridge offers eclectic shopping and dining in a quaint small town setting. With the historic Blue Ridge Depot at its center, Blue Ridge is a center for arts and galleries, antiques, unique shopping and eateries.
Blue Ridge was once considered an elite health resort because of its pure mineral waters. It was established as a railroad town, with the depot at its heart. Visitors would ride the train to town, eat dinner at the Blue Ridge Hotel, and take a leisurely walk to the mineral springs after dinner. Today's visitors still ride the train and take leisurely walks along Main Street, enjoying the antique and specialty shops, galleries, restaurants, small town atmosphere and friendly people of Blue Ridge. The town was founded in 1886 as a result of the arrival of the Marietta and North Georgia Railroad. In the early years, at different times, there were five hotels and several boarding houses in downtown Blue Ridge.
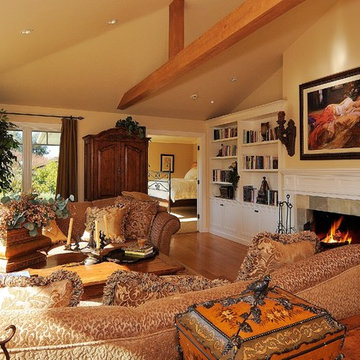
Idées déco pour un salon classique de taille moyenne et fermé avec une salle de réception, un mur beige, un sol en bois brun, une cheminée standard, un manteau de cheminée en carrelage et aucun téléviseur.
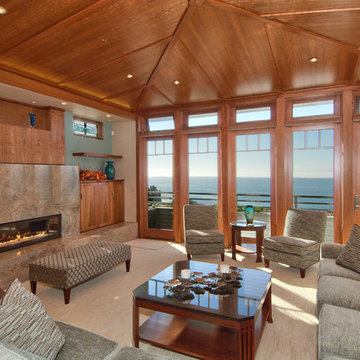
Cette image montre un salon traditionnel de taille moyenne et fermé avec une salle de réception, un mur beige, moquette, une cheminée ribbon, un manteau de cheminée en pierre, aucun téléviseur et un sol beige.
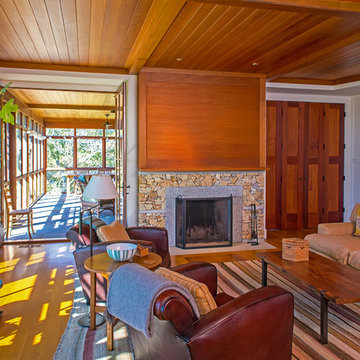
Inspiration pour un grand salon fermé avec un mur blanc, un sol en bois brun, une cheminée standard, un manteau de cheminée en pierre et un sol marron.
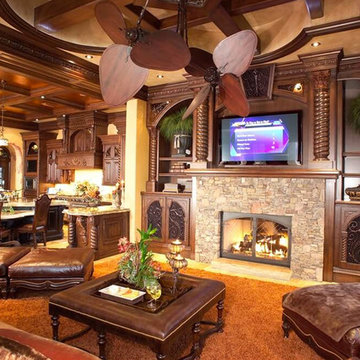
Idées déco pour un salon craftsman de taille moyenne et fermé avec un mur marron, moquette, une cheminée standard, un manteau de cheminée en pierre, un téléviseur fixé au mur et un sol beige.
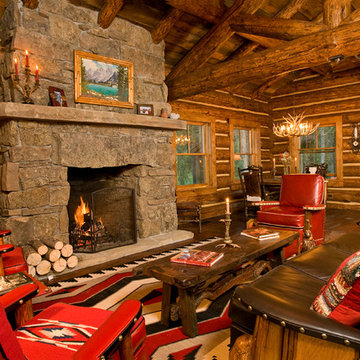
Inspiration pour un salon traditionnel avec une cheminée standard et un manteau de cheminée en pierre.

The family room, including the kitchen and breakfast area, features stunning indirect lighting, a fire feature, stacked stone wall, art shelves and a comfortable place to relax and watch TV.
Photography: Mark Boisclair

John Buchan Homes
Exemple d'un salon mansardé ou avec mezzanine chic de taille moyenne avec un manteau de cheminée en pierre, un mur blanc, parquet foncé, une cheminée standard, un téléviseur fixé au mur et un sol marron.
Exemple d'un salon mansardé ou avec mezzanine chic de taille moyenne avec un manteau de cheminée en pierre, un mur blanc, parquet foncé, une cheminée standard, un téléviseur fixé au mur et un sol marron.

Paul Owen of Owen Photo, http://owenphoto.net/.
Réalisation d'un grand salon tradition avec un poêle à bois.
Réalisation d'un grand salon tradition avec un poêle à bois.

My client was moving from a 5,000 sq ft home into a 1,365 sq ft townhouse. She wanted a clean palate and room for entertaining. The main living space on the first floor has 5 sitting areas, three are shown here. She travels a lot and wanted her art work to be showcased. We kept the overall color scheme black and white to help give the space a modern loft/ art gallery feel. the result was clean and modern without feeling cold. Randal Perry Photography
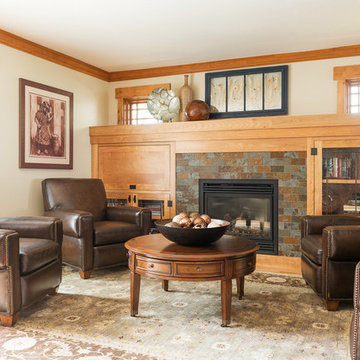
Photo by Lucy Call
Idée de décoration pour un salon craftsman avec un mur beige, une cheminée standard et un manteau de cheminée en métal.
Idée de décoration pour un salon craftsman avec un mur beige, une cheminée standard et un manteau de cheminée en métal.
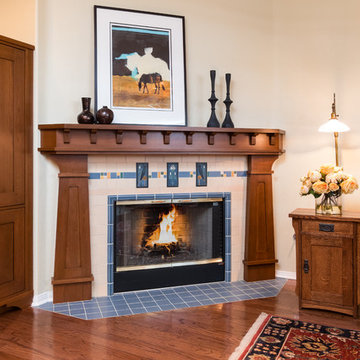
Idées déco pour un salon craftsman de taille moyenne et fermé avec une salle de réception, un mur beige, un sol en bois brun, une cheminée d'angle, aucun téléviseur, un sol marron et un manteau de cheminée en carrelage.

This timber frame great room is created by the custom, curved timber trusses, which also open the up to the window prow with amazing lake views.
Photos: Copyright Heidi Long, Longview Studios, Inc.
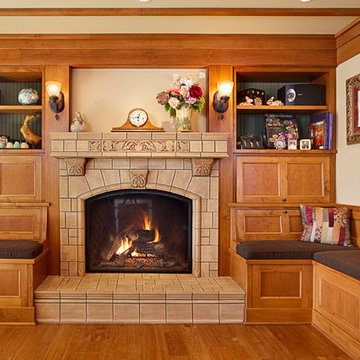
Exemple d'un salon victorien fermé avec un mur vert, un sol en calcaire, aucune cheminée, aucun téléviseur et un sol beige.
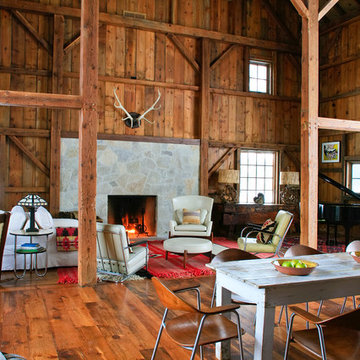
As part of the Walnut Farm project, Northworks was commissioned to convert an existing 19th century barn into a fully-conditioned home. Working closely with the local contractor and a barn restoration consultant, Northworks conducted a thorough investigation of the existing structure. The resulting design is intended to preserve the character of the original barn while taking advantage of its spacious interior volumes and natural materials.
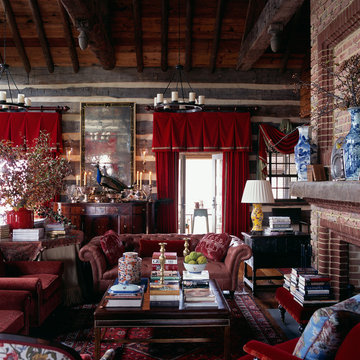
The interiors of this new hunting lodge were created with reclaimed materials and furnishing to evoke a rustic, yet luxurious 18th Century retreat. Photographs: Erik Kvalsvik
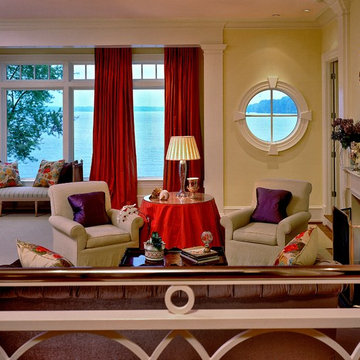
Exemple d'un salon chic avec un mur jaune et une cheminée standard.
Idées déco de salons de couleur bois
5
