Idées déco de salons de couleur bois
Trier par :
Budget
Trier par:Populaires du jour
141 - 160 sur 2 116 photos
1 sur 3
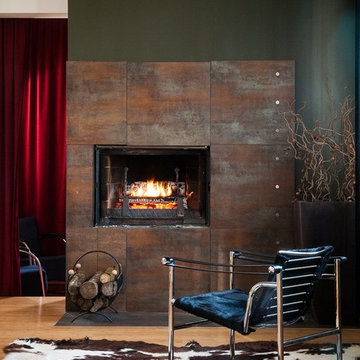
Sébastien Siraudeau (delavolvo.fr)
Idées déco pour un salon contemporain de taille moyenne et ouvert avec une salle de réception, un mur vert, parquet clair, un manteau de cheminée en métal, une cheminée standard et aucun téléviseur.
Idées déco pour un salon contemporain de taille moyenne et ouvert avec une salle de réception, un mur vert, parquet clair, un manteau de cheminée en métal, une cheminée standard et aucun téléviseur.
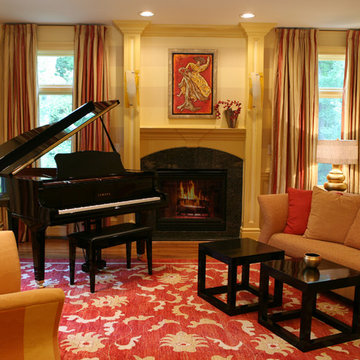
A room which the couple weren’t sure how it should be used. We suggested a baby grand piano for two reasons, i.e the piano speaks to elegance and it offered an opportunity for the children to take lessons (which they have done). The soft shades of gold are seen in the faux painted horizontal stripes on the walls. The silk fabrics used in the window treatments and seating add to the soft warmth and everything is grounded by the Saxony wool and silk red and gold area carpet. The black cube styled tables were custom made and finished in high gloss to coordinate with the piano. Accessories and art were selected to color coordinate.
Photography: Denis Niland
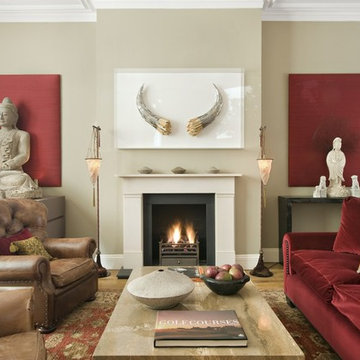
Réalisation d'un salon tradition avec une salle de réception, un mur beige et une cheminée standard.
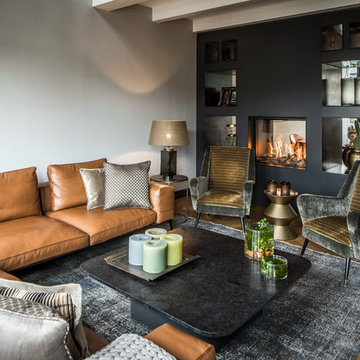
Cette image montre un salon design fermé avec un mur gris, un sol en bois brun et une cheminée double-face.
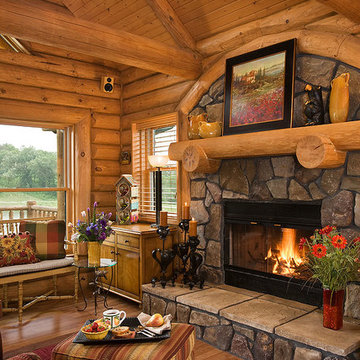
Exterior log home - Prairie Song model. Expedition Log Homes design and materials. Insulated, handcrafted, half-log construction. Cabin Fever Construction. Rustic Décor. Photo Credit - Roger Wade Studios, Inc.
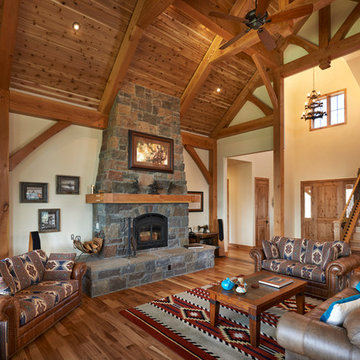
Réalisation d'un salon chalet avec un mur beige, parquet foncé, une cheminée standard et un manteau de cheminée en pierre.
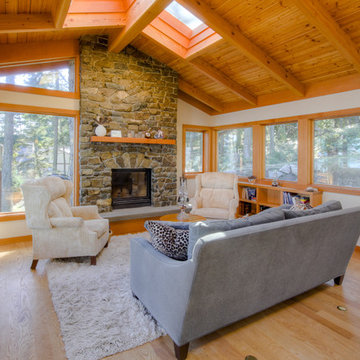
The first of 4 homes that Kettle River Timberworks has done on Sidney Island. Remote built cabin is nestled discretely in the hemlock and arbutus forest. The simple, clean lines of the timberwork tie in seamlessly with the build in cabinetry and trimwork.
Photo by Dom Koric
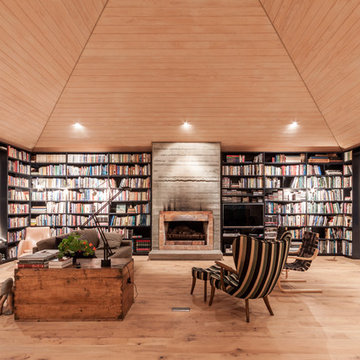
Peter Cui
Cette photo montre un salon tendance avec une bibliothèque ou un coin lecture, parquet clair, une cheminée standard, un manteau de cheminée en brique et un téléviseur encastré.
Cette photo montre un salon tendance avec une bibliothèque ou un coin lecture, parquet clair, une cheminée standard, un manteau de cheminée en brique et un téléviseur encastré.
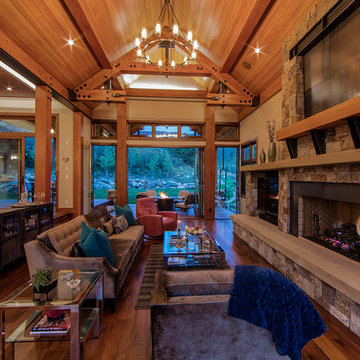
Tim Stone
Exemple d'un grand salon tendance ouvert avec un mur beige, parquet foncé, une cheminée standard, un manteau de cheminée en métal et un téléviseur dissimulé.
Exemple d'un grand salon tendance ouvert avec un mur beige, parquet foncé, une cheminée standard, un manteau de cheminée en métal et un téléviseur dissimulé.

This timber frame great room is created by the custom, curved timber trusses, which also open the up to the window prow with amazing lake views.
Photos: Copyright Heidi Long, Longview Studios, Inc.
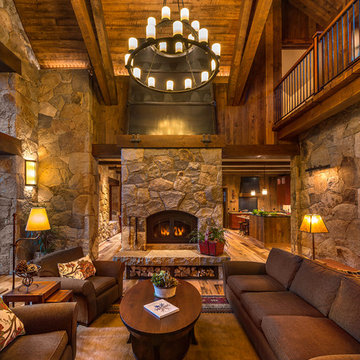
An interior bridge element on the second floor gives a birds-eye view of the trusses and meticulous craftsmanship that went into the finish carpentry. The fireplace is a super efficient wood burning device that puts out enough heat to heat the entire house. Photographer: Vance Fox
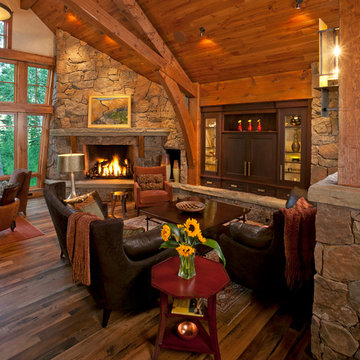
Inspiration pour un grand salon chalet ouvert avec un mur beige, un sol en bois brun, une cheminée standard, un manteau de cheminée en pierre et un mur en pierre.
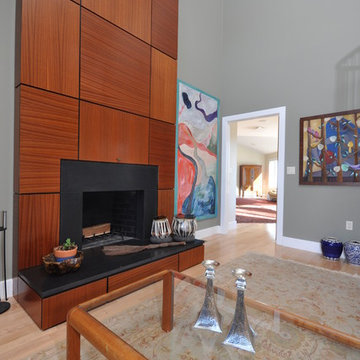
From design to construction implementation, this remodeling project will leave you amazed.Need your whole house remodeled? Look no further than this impressive project. An extraordinary blend of contemporary and classic design will leave your friends and family breathless as they step from one room to the other.

Photo by: Joshua Caldwell
Cette photo montre un grand salon chic avec une cheminée standard, un manteau de cheminée en carrelage, une salle de réception, un mur blanc, un sol en bois brun, aucun téléviseur, un sol marron et éclairage.
Cette photo montre un grand salon chic avec une cheminée standard, un manteau de cheminée en carrelage, une salle de réception, un mur blanc, un sol en bois brun, aucun téléviseur, un sol marron et éclairage.
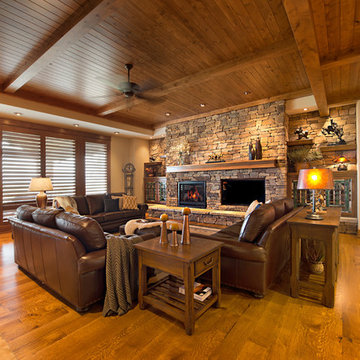
A Brilliant Photo - Agneiszka Wormus
Aménagement d'un très grand salon craftsman ouvert avec une bibliothèque ou un coin lecture, un mur blanc, un sol en bois brun, une cheminée standard, un manteau de cheminée en pierre, un téléviseur fixé au mur et éclairage.
Aménagement d'un très grand salon craftsman ouvert avec une bibliothèque ou un coin lecture, un mur blanc, un sol en bois brun, une cheminée standard, un manteau de cheminée en pierre, un téléviseur fixé au mur et éclairage.
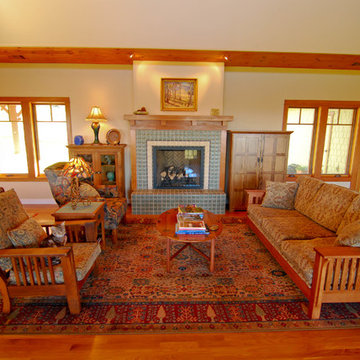
The traditional craftsman fireplace is the focal point of the living room without being overpowering
Aménagement d'un salon craftsman.
Aménagement d'un salon craftsman.

Built in bookcases provide an elegant display place for treasures collected over a lifetime.
Scott Bergmann Photography
Cette photo montre un très grand salon chic ouvert avec une bibliothèque ou un coin lecture, une cheminée standard, un manteau de cheminée en pierre, un mur beige et un sol en bois brun.
Cette photo montre un très grand salon chic ouvert avec une bibliothèque ou un coin lecture, une cheminée standard, un manteau de cheminée en pierre, un mur beige et un sol en bois brun.

Idées déco pour un salon montagne ouvert avec parquet foncé, une cheminée standard, un manteau de cheminée en pierre, une salle de réception, un mur beige et un téléviseur fixé au mur.
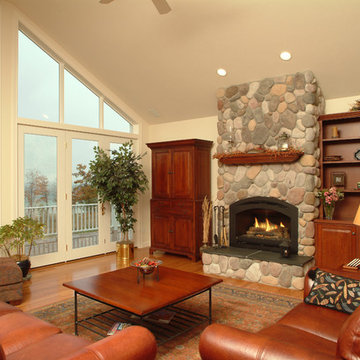
Idées déco pour un salon moderne avec un mur jaune, une cheminée standard et un manteau de cheminée en pierre.
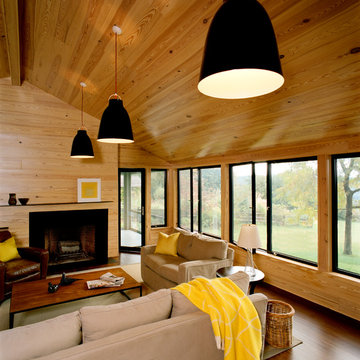
Inspiration pour un salon rustique de taille moyenne et fermé avec parquet foncé, une cheminée standard, un manteau de cheminée en pierre et un téléviseur fixé au mur.
Idées déco de salons de couleur bois
8