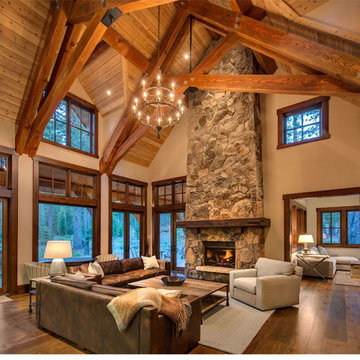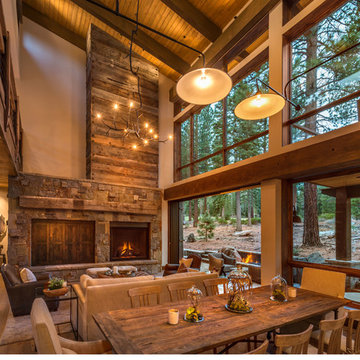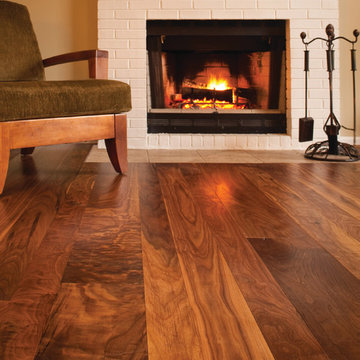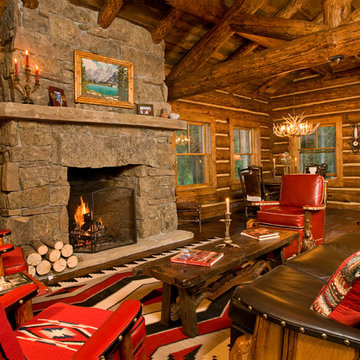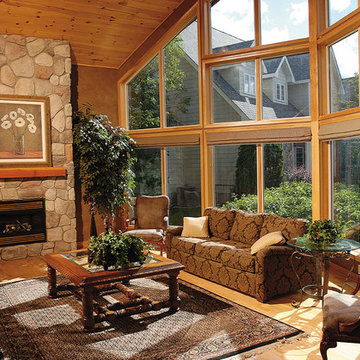Idées déco de salons de couleur bois
Trier par :
Budget
Trier par:Populaires du jour
61 - 80 sur 2 118 photos
1 sur 3
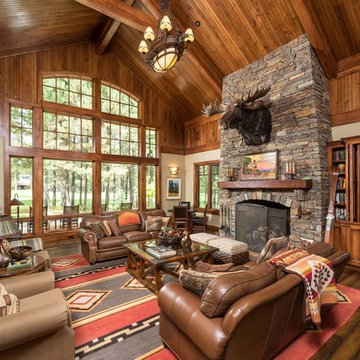
Ross Chandler
Inspiration pour un grand salon chalet ouvert avec un manteau de cheminée en pierre, un mur beige, un sol en bois brun, une cheminée standard et un téléviseur encastré.
Inspiration pour un grand salon chalet ouvert avec un manteau de cheminée en pierre, un mur beige, un sol en bois brun, une cheminée standard et un téléviseur encastré.
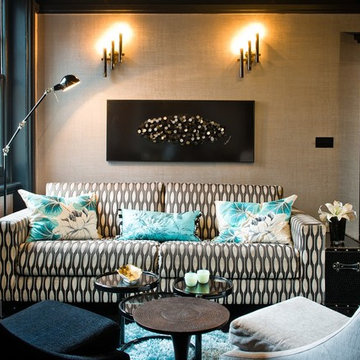
Idées déco pour un salon gris et noir contemporain fermé avec une salle de réception, un mur beige, aucune cheminée et aucun téléviseur.
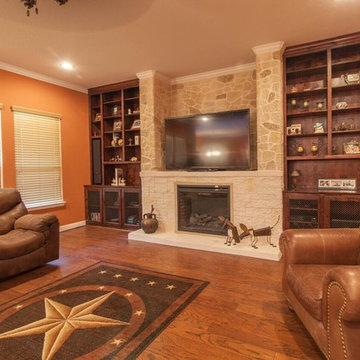
Cette image montre un salon chalet de taille moyenne et fermé avec un sol en bois brun, une cheminée standard et un téléviseur fixé au mur.
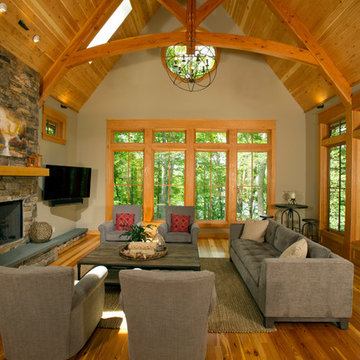
The design of this home was driven by the owners’ desire for a three-bedroom waterfront home that showcased the spectacular views and park-like setting. As nature lovers, they wanted their home to be organic, minimize any environmental impact on the sensitive site and embrace nature.
This unique home is sited on a high ridge with a 45° slope to the water on the right and a deep ravine on the left. The five-acre site is completely wooded and tree preservation was a major emphasis. Very few trees were removed and special care was taken to protect the trees and environment throughout the project. To further minimize disturbance, grades were not changed and the home was designed to take full advantage of the site’s natural topography. Oak from the home site was re-purposed for the mantle, powder room counter and select furniture.
The visually powerful twin pavilions were born from the need for level ground and parking on an otherwise challenging site. Fill dirt excavated from the main home provided the foundation. All structures are anchored with a natural stone base and exterior materials include timber framing, fir ceilings, shingle siding, a partial metal roof and corten steel walls. Stone, wood, metal and glass transition the exterior to the interior and large wood windows flood the home with light and showcase the setting. Interior finishes include reclaimed heart pine floors, Douglas fir trim, dry-stacked stone, rustic cherry cabinets and soapstone counters.
Exterior spaces include a timber-framed porch, stone patio with fire pit and commanding views of the Occoquan reservoir. A second porch overlooks the ravine and a breezeway connects the garage to the home.
Numerous energy-saving features have been incorporated, including LED lighting, on-demand gas water heating and special insulation. Smart technology helps manage and control the entire house.
Greg Hadley Photography
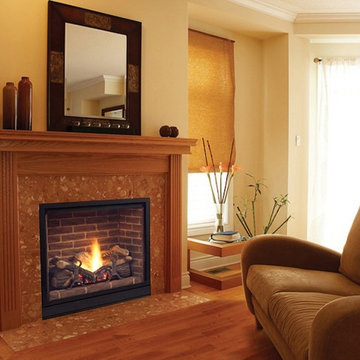
Solitaire Series Fireplace with Wood Casing in Overland Park, Kansas by Henges.
Cette image montre un salon traditionnel de taille moyenne et fermé avec une cheminée standard, un mur beige, un sol en bois brun et un manteau de cheminée en carrelage.
Cette image montre un salon traditionnel de taille moyenne et fermé avec une cheminée standard, un mur beige, un sol en bois brun et un manteau de cheminée en carrelage.
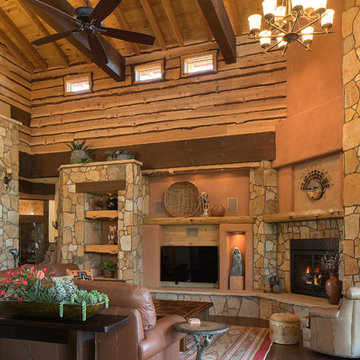
Ian Whitehead
Inspiration pour un grand salon sud-ouest américain ouvert avec une salle de réception, un mur orange, parquet clair, un manteau de cheminée en pierre, un téléviseur fixé au mur et une cheminée standard.
Inspiration pour un grand salon sud-ouest américain ouvert avec une salle de réception, un mur orange, parquet clair, un manteau de cheminée en pierre, un téléviseur fixé au mur et une cheminée standard.
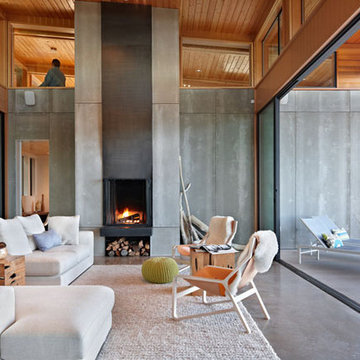
The steel exo-skeleton cradles a floating radiant concrete floor platform. A shallow sloped exposed timber-framed roof structure serves as a metaphorical forest canopy umbrella and optimally orients the photovoltaic solar panel system to the southwest. A continuous clerestory wraps all sides of the house, bathing the interior spaces in natural light and providing serendipitous views into the treetops from within. photo credit: Ben Benschneider
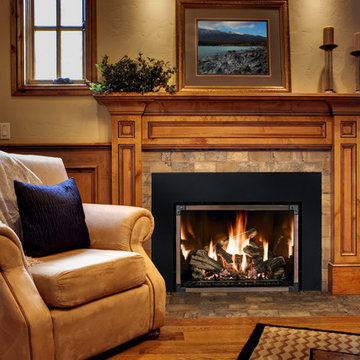
Idées déco pour un salon montagne de taille moyenne et fermé avec un mur beige, un sol en bois brun, une cheminée standard, un manteau de cheminée en carrelage, aucun téléviseur, une salle de réception et un sol marron.
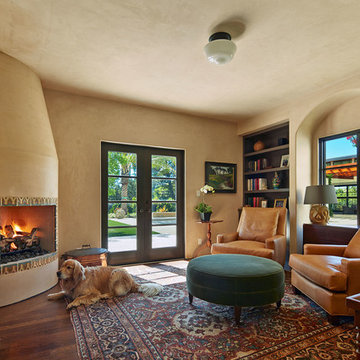
Bruce Damonte
Aménagement d'un salon méditerranéen fermé avec un mur beige, une cheminée d'angle, un manteau de cheminée en carrelage et aucun téléviseur.
Aménagement d'un salon méditerranéen fermé avec un mur beige, une cheminée d'angle, un manteau de cheminée en carrelage et aucun téléviseur.
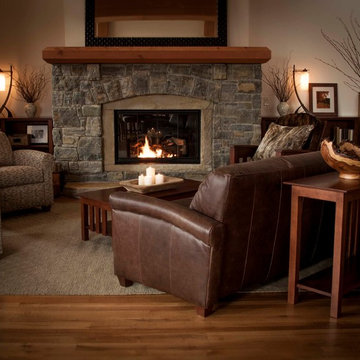
Mission sofa table, Chelsea storage chest, Rupert armchairs, Mission armchair, Mission bookcases, Rupert couch, Mission coffee table
Aménagement d'un très grand salon montagne avec un mur beige, parquet clair, une cheminée standard, un manteau de cheminée en pierre et aucun téléviseur.
Aménagement d'un très grand salon montagne avec un mur beige, parquet clair, une cheminée standard, un manteau de cheminée en pierre et aucun téléviseur.
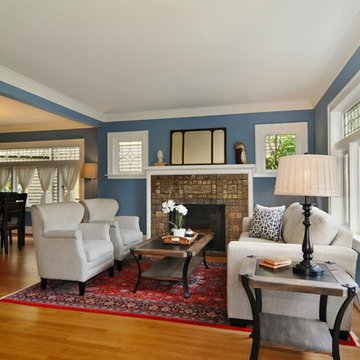
Idée de décoration pour un salon craftsman avec un mur bleu et un manteau de cheminée en carrelage.
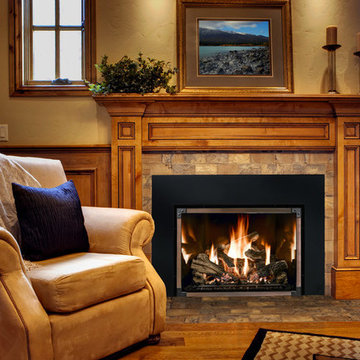
Exemple d'un salon chic de taille moyenne et fermé avec une salle de réception, un mur beige, parquet clair, une cheminée standard, un manteau de cheminée en pierre, aucun téléviseur et un sol marron.
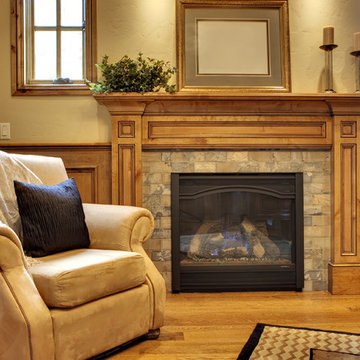
This little living area is a great sitting area to grab a book and read next to the fire.
Réalisation d'un petit salon tradition fermé avec une bibliothèque ou un coin lecture, un mur beige, parquet clair, une cheminée standard et un manteau de cheminée en pierre.
Réalisation d'un petit salon tradition fermé avec une bibliothèque ou un coin lecture, un mur beige, parquet clair, une cheminée standard et un manteau de cheminée en pierre.
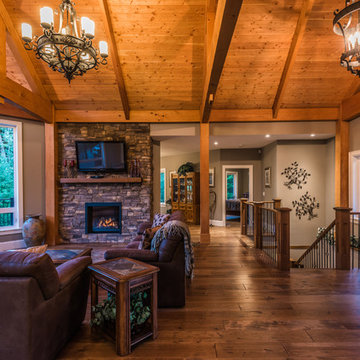
The great room has a great rustic in-the-woods feel, with spectacular timber frame beams, an a-frame open concept, and a focus on natural elements and materials throughout the home. . The end result is a true “cabin in the woods” experience.
Artez photography
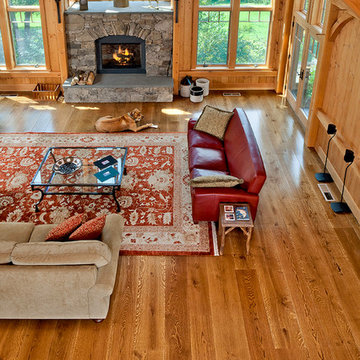
Livesawn wide plank white oak solid 3/4 inch thick wood flooring from Hull Forest Products. Custom made in the USA. Available unfinished or prefinished in your choice of widths/lengths. Ships nationwide mill-direct from our sawmill. 800-928-9602. https://www.hullforest.com
Photo by David Lamb Photography.
Idées déco de salons de couleur bois
4
