Idées déco de salons de taille moyenne avec différents designs de plafond
Trier par :
Budget
Trier par:Populaires du jour
41 - 60 sur 11 030 photos
1 sur 3

This 5 BR, 5.5 BA residence was conceived, built and decorated within six months. Designed for use by multiple parties during simultaneous vacations and/or golf retreats, it offers five master suites, all with king-size beds, plus double vanities in private baths. Fabrics used are highly durable, like indoor/outdoor fabrics and leather. Sliding glass doors in the primary gathering area stay open when the weather allows.
A Bonisolli Photography

Exemple d'un salon chic de taille moyenne et ouvert avec une cheminée standard, un manteau de cheminée en pierre, une salle de réception, un mur beige, un sol en bois brun, aucun téléviseur, un sol marron et éclairage.

Cette image montre un salon bohème de taille moyenne et ouvert avec un mur blanc, tomettes au sol, une cheminée standard, un manteau de cheminée en pierre, un téléviseur fixé au mur, un sol orange et poutres apparentes.
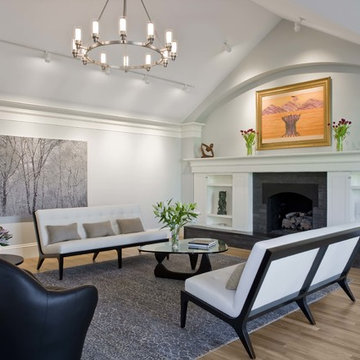
Idée de décoration pour un salon design de taille moyenne et ouvert avec un mur blanc, une cheminée standard, une salle de réception, parquet clair, un manteau de cheminée en carrelage, aucun téléviseur, un sol marron et un plafond cathédrale.

Soggiorno con carta da parati prospettica e specchiata divisa da un pilastro centrale. Per esaltarne la grafica e dare ancora più profondità al soggetto abbiamo incorniciato le due pareti partendo dallo spessore del pilastro centrale ed utilizzando un coloro scuro. Color block sulla parete attrezzata e divano della stessa tinta.
Foto Simone Marulli

Sunroom in East Cobb Modern Home.
Interior design credit: Design & Curations
Photo by Elizabeth Lauren Granger Photography
Idées déco pour un salon classique de taille moyenne et ouvert avec un mur blanc, un sol en bois brun, une cheminée standard, un manteau de cheminée en brique, un sol beige et poutres apparentes.
Idées déco pour un salon classique de taille moyenne et ouvert avec un mur blanc, un sol en bois brun, une cheminée standard, un manteau de cheminée en brique, un sol beige et poutres apparentes.

This 1960s home was in original condition and badly in need of some functional and cosmetic updates. We opened up the great room into an open concept space, converted the half bathroom downstairs into a full bath, and updated finishes all throughout with finishes that felt period-appropriate and reflective of the owner's Asian heritage.
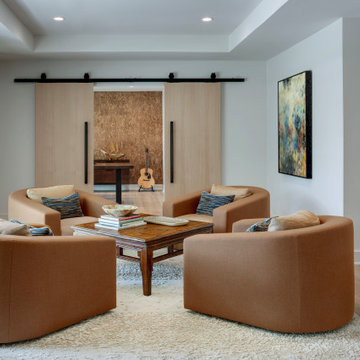
Formal Living Space with an entrance to the home study.
Idée de décoration pour un salon tradition de taille moyenne et ouvert avec une salle de réception, un mur blanc, parquet clair, aucun téléviseur et un plafond à caissons.
Idée de décoration pour un salon tradition de taille moyenne et ouvert avec une salle de réception, un mur blanc, parquet clair, aucun téléviseur et un plafond à caissons.

Highlight and skylight bring in light from above whilst maintaining privacy from the street. Artwork by Patricia Piccinini and Peter Hennessey. Rug from Armadillo and vintage chair from Casser Maison, Togo chairs from Domo.
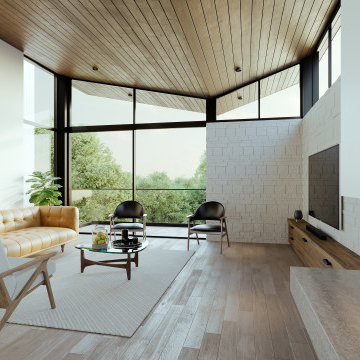
This contemporary living space with a warm, cozy fireplace is the ideal place for sharing Thanksgiving dinner with family and friends.
Idées déco pour un salon contemporain de taille moyenne et ouvert avec un mur blanc, un sol en bois brun, un manteau de cheminée en plâtre, un téléviseur fixé au mur, un sol marron, un plafond en bois et une cheminée double-face.
Idées déco pour un salon contemporain de taille moyenne et ouvert avec un mur blanc, un sol en bois brun, un manteau de cheminée en plâtre, un téléviseur fixé au mur, un sol marron, un plafond en bois et une cheminée double-face.

Family room we remodeled with a velvet blue sofa and gallery wall.
Aménagement d'un salon rétro de taille moyenne et ouvert avec un mur beige, un sol en bois brun, une cheminée standard, un manteau de cheminée en pierre, un téléviseur fixé au mur, un sol marron et poutres apparentes.
Aménagement d'un salon rétro de taille moyenne et ouvert avec un mur beige, un sol en bois brun, une cheminée standard, un manteau de cheminée en pierre, un téléviseur fixé au mur, un sol marron et poutres apparentes.

Réalisation d'un salon vintage de taille moyenne et ouvert avec un mur blanc, parquet clair, une cheminée standard, un manteau de cheminée en pierre, un téléviseur encastré et un plafond voûté.
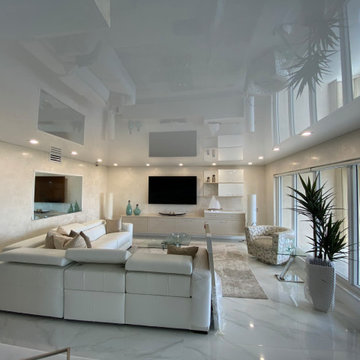
High Gloss Stretch Ceilings are sheets of PVC ceiling that are stretched over aluminum railings. Check out how cool they look!
Idées déco pour un salon classique de taille moyenne et ouvert avec une salle de réception, un mur blanc, un sol en marbre, un téléviseur fixé au mur, un sol blanc, un plafond en papier peint et du papier peint.
Idées déco pour un salon classique de taille moyenne et ouvert avec une salle de réception, un mur blanc, un sol en marbre, un téléviseur fixé au mur, un sol blanc, un plafond en papier peint et du papier peint.
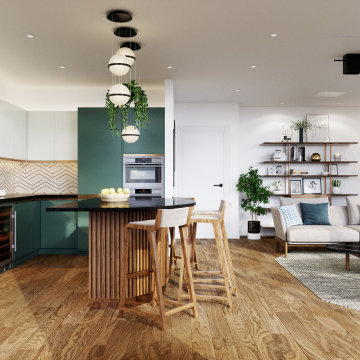
This modern interior was designed with a Japanese touch, and with special attention to natural materials and fabrics. The integrated kitchen with its custom-made island – serving as a dining table – creates a large open space perfect for preparing and serving lively dinners.
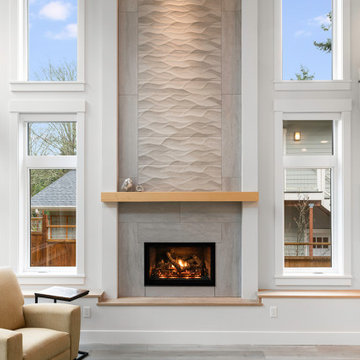
Architect: Grouparchitect. Photographer credit: © 2021 AMF Photography
Exemple d'un salon tendance de taille moyenne et ouvert avec un mur blanc, un sol en bois brun, une cheminée standard, un manteau de cheminée en carrelage, un sol gris et un plafond voûté.
Exemple d'un salon tendance de taille moyenne et ouvert avec un mur blanc, un sol en bois brun, une cheminée standard, un manteau de cheminée en carrelage, un sol gris et un plafond voûté.
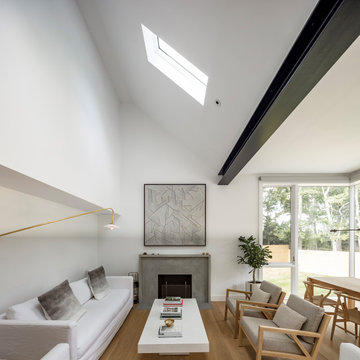
fotografía © Montse Zamorano
Cette photo montre un salon de taille moyenne et ouvert avec un mur blanc, parquet clair, une cheminée standard, un manteau de cheminée en béton et poutres apparentes.
Cette photo montre un salon de taille moyenne et ouvert avec un mur blanc, parquet clair, une cheminée standard, un manteau de cheminée en béton et poutres apparentes.

Decorative Built-In Shelving with integrated LED lights to display artwork and collectibles.
Idée de décoration pour un salon design de taille moyenne et ouvert avec une salle de réception, un mur blanc, aucun téléviseur, un sol blanc, un sol en carrelage de porcelaine et un plafond à caissons.
Idée de décoration pour un salon design de taille moyenne et ouvert avec une salle de réception, un mur blanc, aucun téléviseur, un sol blanc, un sol en carrelage de porcelaine et un plafond à caissons.

The fireplace mantel is made from the same materials as the exposed ceiling beams and wooden support posts.
Custom niches and display lighting were built specifically for owners art collection.
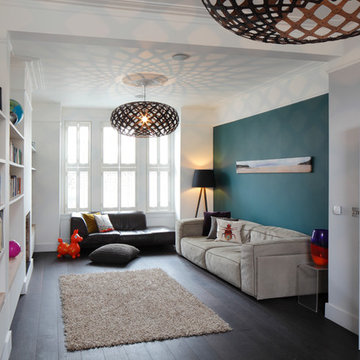
Durham Road is our minimal and contemporary extension and renovation of a Victorian house in East Finchley, North London.
Custom joinery hides away all the typical kitchen necessities, and an all-glass box seat will allow the owners to enjoy their garden even when the weather isn’t on their side.
Despite a relatively tight budget we successfully managed to find resources for high-quality materials and finishes, underfloor heating, a custom kitchen, Domus tiles, and the modern oriel window by one finest glassworkers in town.

Mid-Century Modern Restoration
Exemple d'un salon rétro en bois de taille moyenne et ouvert avec un mur blanc, une cheminée d'angle, un manteau de cheminée en brique, un sol blanc et poutres apparentes.
Exemple d'un salon rétro en bois de taille moyenne et ouvert avec un mur blanc, une cheminée d'angle, un manteau de cheminée en brique, un sol blanc et poutres apparentes.
Idées déco de salons de taille moyenne avec différents designs de plafond
3