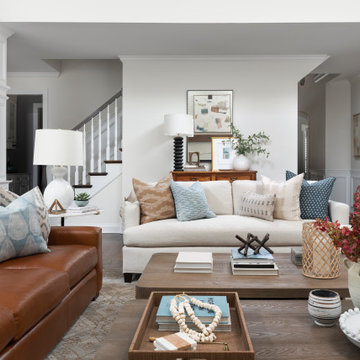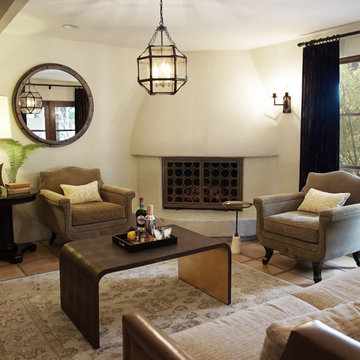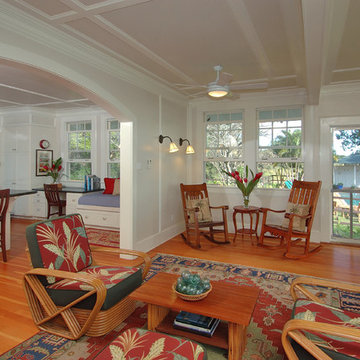Idées déco de salons de taille moyenne avec différents designs de plafond
Trier par :
Budget
Trier par:Populaires du jour
61 - 80 sur 11 035 photos
1 sur 3

Idées déco pour un salon gris et blanc contemporain de taille moyenne et fermé avec une salle de réception, un mur blanc, un sol en bois brun, une cheminée standard, un manteau de cheminée en pierre, un téléviseur encastré, un sol beige, un plafond à caissons, du lambris et éclairage.

Living room connection to outdoor patio
Aménagement d'un salon scandinave de taille moyenne et ouvert avec une salle de réception, un mur blanc, sol en béton ciré, une cheminée standard, un manteau de cheminée en béton, un sol gris et un plafond voûté.
Aménagement d'un salon scandinave de taille moyenne et ouvert avec une salle de réception, un mur blanc, sol en béton ciré, une cheminée standard, un manteau de cheminée en béton, un sol gris et un plafond voûté.

These homeowners were ready to update the home they had built when their girls were young. This was not a full gut remodel. The perimeter cabinetry mostly stayed but got new doors and height added at the top. The island and tall wood stained cabinet to the left of the sink are new and custom built and I hand-drew the design of the new range hood. The beautiful reeded detail came from our idea to add this special element to the new island and cabinetry. Bringing it over to the hood just tied everything together. We were so in love with this stunning Quartzite we chose for the countertops we wanted to feature it further in a custom apron-front sink. We were in love with the look of Zellige tile and it seemed like the perfect space to use it in.

Using a similar mahogany stain for the entire interior, the incorporation of various detailed elements such as the crown moldings and brackets allows for the space to truly speak for itself. Centered around the inclusion of a coffered ceiling, the similar style and tone of all of these elements helps create a strong sense of cohesion within the entire interior.
For more projects visit our website wlkitchenandhome.com
.
.
.
#mediaroom #entertainmentroom #elegantlivingroom #homeinteriors #luxuryliving #luxuryapartment #finearchitecture #luxurymanhattan #luxuryapartments #luxuryinteriors #apartmentbar #homebar #elegantbar #classicbar #livingroomideas #entertainmentwall #wallunit #mediaunit #tvroom #tvfurniture #bardesigner #woodeninterior #bardecor #mancave #homecinema #luxuryinteriordesigner #luxurycontractor #manhattaninteriordesign #classicinteriors #classyinteriors

modern rustic
california rustic
rustic Scandinavian
Exemple d'un salon méditerranéen de taille moyenne et ouvert avec parquet clair, une cheminée standard, un manteau de cheminée en pierre, un téléviseur fixé au mur, un sol jaune et poutres apparentes.
Exemple d'un salon méditerranéen de taille moyenne et ouvert avec parquet clair, une cheminée standard, un manteau de cheminée en pierre, un téléviseur fixé au mur, un sol jaune et poutres apparentes.

This eclectic living room pays homage to a mix of Modern, Art Deco and Mid-Century Modern design styles through a coming together of mixed materials, contrasting shapes and bold linear and architectural elements.
Photo: Zeke Ruelas

Modern living room off of entry door with floating stairs and gas fireplace.
Exemple d'un salon tendance de taille moyenne avec un mur multicolore, un sol en carrelage de porcelaine, une cheminée standard, un manteau de cheminée en pierre, un téléviseur fixé au mur, un sol gris et un plafond décaissé.
Exemple d'un salon tendance de taille moyenne avec un mur multicolore, un sol en carrelage de porcelaine, une cheminée standard, un manteau de cheminée en pierre, un téléviseur fixé au mur, un sol gris et un plafond décaissé.

Фрагмент второй гостиной небольшого размера, которая расположена на втором этаже в пространстве между комнатами. Удобный диван натурального оттенка, плед и кофейный столик- это все, что нужно для спокойных минут наедине с собой. Картина из эпоксидной смолы, сделанная заказчиками отлично вписалась в такой нежный интерьер и работает на контрасте. Обои с цветочным принтом выбраны для дачного эффекта

The sunken Living Room is positioned next to the Kitchen with an overhanging island bench that blurs the distinction between these two spaces. Dining/Kitchen/Living spaces are thoughtfully distinguished by the tiered layout as they cascade towards the rear garden.
Photo by Dave Kulesza.

We installed wood ceilings drenched in a dark walnut stain to compliment the hand packed Saltillo tiles imported from Mexico.
Cette image montre un salon sud-ouest américain de taille moyenne et ouvert avec un mur blanc, tomettes au sol, une cheminée standard, un manteau de cheminée en carrelage, un téléviseur fixé au mur, un sol marron et un plafond en bois.
Cette image montre un salon sud-ouest américain de taille moyenne et ouvert avec un mur blanc, tomettes au sol, une cheminée standard, un manteau de cheminée en carrelage, un téléviseur fixé au mur, un sol marron et un plafond en bois.

We completed a full refurbishment and the interior design of this cosy 'snug' in this country period home in Hampshire.
Exemple d'un salon nature de taille moyenne et fermé avec une bibliothèque ou un coin lecture, un mur gris, un sol en bois brun, un poêle à bois, un manteau de cheminée en brique, un téléviseur fixé au mur, un sol marron, poutres apparentes et un mur en parement de brique.
Exemple d'un salon nature de taille moyenne et fermé avec une bibliothèque ou un coin lecture, un mur gris, un sol en bois brun, un poêle à bois, un manteau de cheminée en brique, un téléviseur fixé au mur, un sol marron, poutres apparentes et un mur en parement de brique.

A sun drenched open living space that flows out to the sea views and outdoor entertaining
Cette photo montre un salon tendance de taille moyenne et ouvert avec un mur blanc, un sol en carrelage de céramique, une cheminée standard, un manteau de cheminée en bois, un téléviseur fixé au mur, un sol blanc et un plafond voûté.
Cette photo montre un salon tendance de taille moyenne et ouvert avec un mur blanc, un sol en carrelage de céramique, une cheminée standard, un manteau de cheminée en bois, un téléviseur fixé au mur, un sol blanc et un plafond voûté.

A light and bright space with Douglas fir timber trusses and mosaic stone fireplace surround.
Aménagement d'un salon bord de mer de taille moyenne et ouvert avec un mur blanc, parquet foncé, une cheminée standard, un manteau de cheminée en pierre, un téléviseur fixé au mur, un sol marron et un plafond voûté.
Aménagement d'un salon bord de mer de taille moyenne et ouvert avec un mur blanc, parquet foncé, une cheminée standard, un manteau de cheminée en pierre, un téléviseur fixé au mur, un sol marron et un plafond voûté.

Picture sitting back in a chair reading a book to some slow jazz. You take a deep breathe and look up and this is your view. As you walk up with the matches you notice the plated wall with contemporary art lighted for your enjoyment. You light the fire with your knee pressed against a blue-toned marble. Then you slowly walk back to your chair over a dark Harwood floor. This is your Reading Room.

Heather Ryan, Interior Designer
H.Ryan Studio - Scottsdale, AZ
www.hryanstudio.com
Exemple d'un salon de taille moyenne et fermé avec une salle de réception, un mur blanc, tomettes au sol, une cheminée d'angle, un manteau de cheminée en plâtre, aucun téléviseur, un sol marron et poutres apparentes.
Exemple d'un salon de taille moyenne et fermé avec une salle de réception, un mur blanc, tomettes au sol, une cheminée d'angle, un manteau de cheminée en plâtre, aucun téléviseur, un sol marron et poutres apparentes.

Idées déco pour un salon exotique de taille moyenne et ouvert avec un mur blanc, parquet en bambou, aucune cheminée et aucun téléviseur.

Our goal was to create an elegant current space that fit naturally into the architecture, utilizing tailored furniture and subtle tones and textures. We wanted to make the space feel lighter, open, and spacious both for entertaining and daily life. The fireplace received a face lift with a bright white paint job and a black honed slab hearth. We thoughtfully incorporated durable fabrics and materials as our client's home life includes dogs and children.

Detailed shot of updated living room with white natural stone full-wall fireplace, custom floating mantel, greige built-ins with inset doors and drawers, locally sourced artwork above the mantel, coffered ceiling and refinished hardwood floors in the Ballantyne Country Club neighborhood of Charlotte, NC

Création d'ouvertures en sous oeuvre pour décloisonner les espaces de vie.
Nouvelles couleurs et nouvelles matières pour rendre les espaces plus lumineux.

Exemple d'un salon chic de taille moyenne et ouvert avec un mur blanc, parquet clair, une cheminée standard, un manteau de cheminée en pierre, un téléviseur fixé au mur et un plafond à caissons.
Idées déco de salons de taille moyenne avec différents designs de plafond
4