Idées déco de salons de taille moyenne avec du lambris
Trier par :
Budget
Trier par:Populaires du jour
1 - 20 sur 1 385 photos
1 sur 3
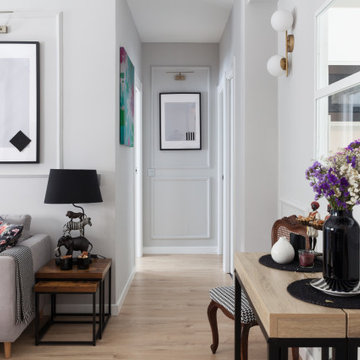
Reforma integral de un piso en Madrid con aire clásico renovado. Lleno de detalles como los papeles pintados escogidos para cada estancia y un hilo conductor claro en todo el proyecto: blanco y negro en baño y cocina, grises y azules para el resto de la casa.

Previously used as an office, this space had an awkwardly placed window to the left of the fireplace. By removing the window and building a bookcase to match the existing, the room feels balanced and symmetrical. Panel molding was added (by the homeowner!) and the walls were lacquered a deep navy. Bold modern green lounge chairs and a trio of crystal pendants make this cozy lounge next level. A console with upholstered ottomans keeps cocktails at the ready while adding two additional seats.

A high-rise living room with a view of Lake Michigan! The blues of the view outside inspired the palette for inside. The new wainscoting wall is clad in a blue/grey paint which provides the backdrop for the modern and clean-lined furnishings.
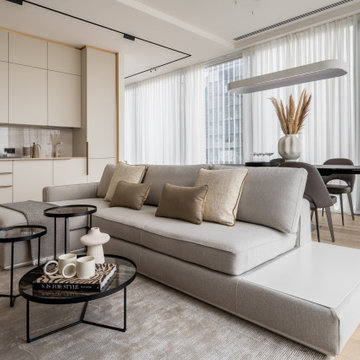
Гостиная объединена с пространством кухни-столовой. Островное расположение дивана формирует композицию вокруг, кухня эргономично разместили в нише. Интерьер выстроен на полутонах и теплых оттенках, теплый дуб на полу подчеркнут изящными вставками и деталями из латуни; комфорта и изысканности добавляют сделанные на заказ стеновые панели с интегрированным ТВ.
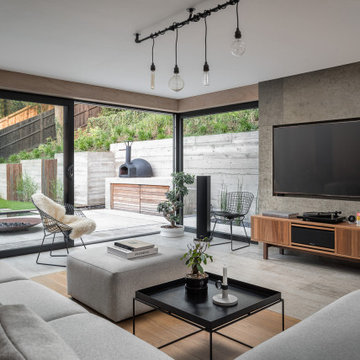
Basement living room extension with floor to ceiling sliding doors, plywood panelling a stone tile feature wall (with integrated TV) and concrete/wood flooring to create an inside-outside living space.
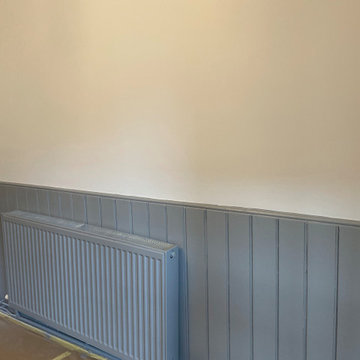
To preserve all original features we used ecological and environmentally friendly water based paints and finishing techniques to refresh and accent those lovely original wall panels and fireplace itself

Inspiration pour un salon blanc et bois design de taille moyenne et ouvert avec une bibliothèque ou un coin lecture, un mur blanc, un sol en bois brun, un téléviseur indépendant et du lambris.

This built-in window seat creates not only extra seating in this small living room but adds a cozy spot to curl up and read a book. A niche spot in the home adding storage and fun!
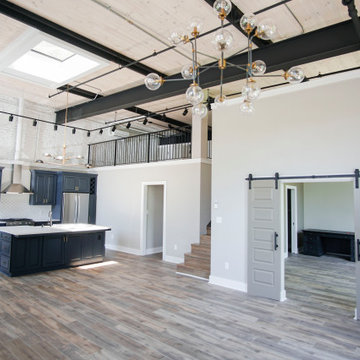
From this angle, you're able to see the upstairs portion of the studio, along with the stunning barn doors that lead into the master bedroom, which connects to a massive closet that runs along the entire back end of the first floor.

Réalisation d'un salon design de taille moyenne et ouvert avec un mur vert, un sol en vinyl, aucune cheminée, un téléviseur fixé au mur, un sol marron et du lambris.

Idées déco pour un salon gris et blanc contemporain de taille moyenne et fermé avec une salle de réception, un mur blanc, un sol en bois brun, une cheminée standard, un manteau de cheminée en pierre, un téléviseur encastré, un sol beige, un plafond à caissons, du lambris et éclairage.

Réalisation d'un salon nordique de taille moyenne et fermé avec un mur blanc, parquet clair, un poêle à bois, un manteau de cheminée en pierre, aucun téléviseur, un sol marron et du lambris.

Aménagement d'un salon classique de taille moyenne avec un mur beige, un sol en bois brun, une cheminée standard, un sol beige et du lambris.

Picture sitting back in a chair reading a book to some slow jazz. You take a deep breathe and look up and this is your view. As you walk up with the matches you notice the plated wall with contemporary art lighted for your enjoyment. You light the fire with your knee pressed against a blue-toned marble. Then you slowly walk back to your chair over a dark Harwood floor. This is your Reading Room.

See https://blackandmilk.co.uk/interior-design-portfolio/ for more details.

Detailed view from the main reception room out across the double-height dining space to the rear garden beyond. The timber panelling includes discrete linear LED lighting, creating a warm rhythmic glow across the space during the evening hours.

Idées déco pour un salon gris et blanc contemporain de taille moyenne avec un mur gris, sol en stratifié, un téléviseur fixé au mur, un sol beige et du lambris.

Basement living room extension with floor to ceiling sliding doors, plywood panelling a stone tile feature wall (with integrated TV) and concrete/wood flooring to create an inside-outside living space.

Aménagement d'un salon moderne de taille moyenne et ouvert avec une bibliothèque ou un coin lecture, un mur blanc, un sol en calcaire, un poêle à bois, un sol beige, poutres apparentes et du lambris.

En tonos claros que generan una atmósfera de calidez y serenidad, planteamos este proyecto con el fin de lograr espacios reposados y tranquilos. En él cobran gran importancia los elementos naturales plasmados a través de una paleta de materiales en tonos tierra. Todo esto acompañado de una iluminación indirecta, integrada no solo de la manera convencional, sino incorporada en elementos del espacio que se convierten en componentes distintivos de este.
Idées déco de salons de taille moyenne avec du lambris
1