Idées déco de salons de taille moyenne avec du lambris
Trier par :
Budget
Trier par:Populaires du jour
61 - 80 sur 1 418 photos
1 sur 3
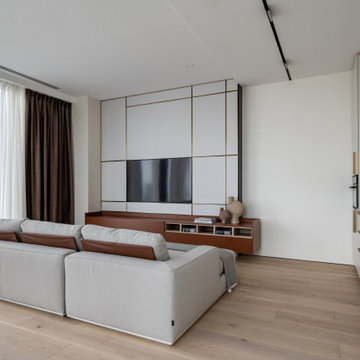
Гостиная объединена с пространством кухни-столовой. Островное расположение дивана формирует композицию вокруг, кухня эргономично разместили в нише. Интерьер выстроен на полутонах и теплых оттенках, теплый дуб на полу подчеркнут изящными вставками и деталями из латуни; комфорта и изысканности добавляют сделанные на заказ стеновые панели с интегрированным ТВ.
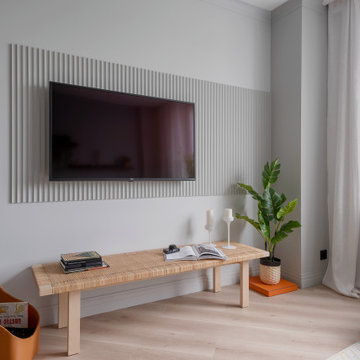
Idées déco pour un salon gris et blanc contemporain de taille moyenne avec un mur gris, sol en stratifié, un téléviseur fixé au mur, un sol beige et du lambris.

Front Living Room reflects formal, traditional motif with a mix of modern furniture and art - Old Northside Historic Neighborhood, Indianapolis - Architect: HAUS | Architecture For Modern Lifestyles - Builder: ZMC Custom Homes
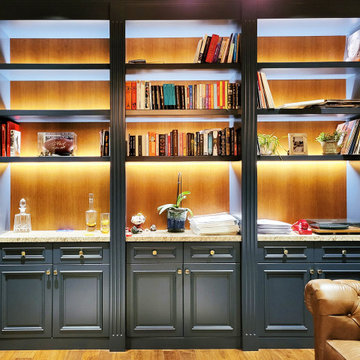
Backlit, deep-blue colonial bookcase defines this drawing room with elegant fluted square columns and dramatic backlighting that highlights the mahogany panels
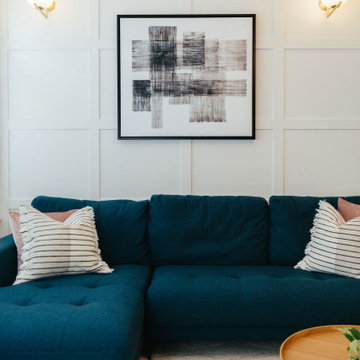
The modern-style panelling in this room adds a traditional element to this modern home. We used pink and blue accents which are the colour story throughout the home helping to create cohesion and flow throughout.
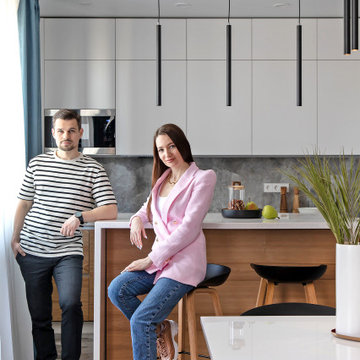
Réalisation d'un salon blanc et bois design de taille moyenne et ouvert avec un mur gris, sol en stratifié, un téléviseur fixé au mur, un sol beige et du lambris.
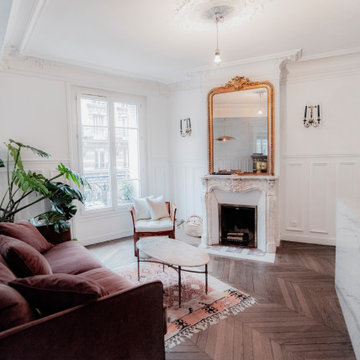
Exemple d'un salon tendance ouvert et de taille moyenne avec un mur blanc, parquet foncé, une cheminée standard, un manteau de cheminée en pierre, aucun téléviseur, un sol marron et du lambris.
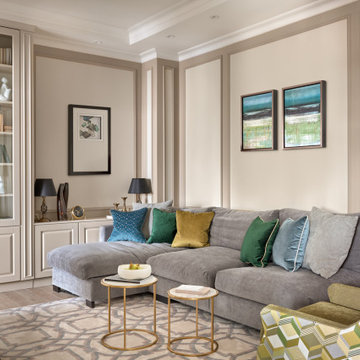
Гостиная - сердце квартиры в этом проекте. Мы оставили здесь достаточно базовый фон, который легко "нарядить" в любой желаемый контекст. Акцентное кресло, подушки и картины задают характер этого интерьера - он теплый, согревающий за счет фактур и очень стильный.
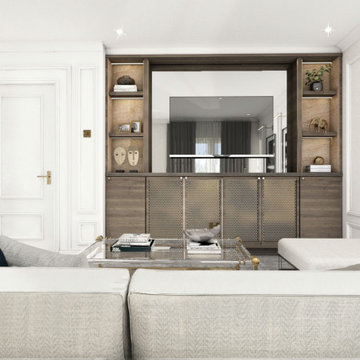
Formal yet cosy Living Area for relaxing and entertaining guests.
Cette photo montre un salon tendance de taille moyenne et fermé avec une salle de réception, un mur blanc, moquette, aucune cheminée, un téléviseur encastré, un sol gris et du lambris.
Cette photo montre un salon tendance de taille moyenne et fermé avec une salle de réception, un mur blanc, moquette, aucune cheminée, un téléviseur encastré, un sol gris et du lambris.

Living spaces were opened up. Dark Paneling removed and new steel and glass opening to view the backyard and let in plenty of natural light.
Exemple d'un salon tendance de taille moyenne et ouvert avec un bar de salon, un mur blanc, un sol en carrelage de porcelaine, aucune cheminée, un téléviseur fixé au mur, un sol blanc, poutres apparentes et du lambris.
Exemple d'un salon tendance de taille moyenne et ouvert avec un bar de salon, un mur blanc, un sol en carrelage de porcelaine, aucune cheminée, un téléviseur fixé au mur, un sol blanc, poutres apparentes et du lambris.

Widened opening into traditional middle room of a Victorian home, bespoke stained glass doors were made by local artisans, installed new fire surround, hearth & wood burner. Bespoke bookcases and mini bar were created to bring function to the once unused space. The taller wall cabinets feature bespoke brass mesh inlay which house the owners high specification stereo equipment with extensive music collection stored below. New solid oak parquet flooring. Installed new traditional cornice and ceiling rose to finish the room. Viola calacatta marble with bullnose edge profile sits atop home bar with built in wine fridge.
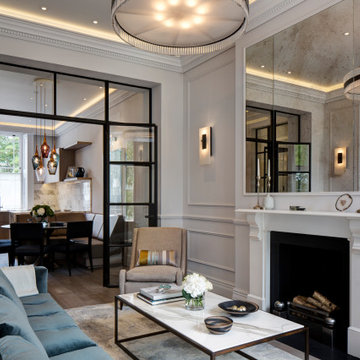
Exemple d'un salon chic de taille moyenne et fermé avec une salle de réception, un mur blanc, un sol en bois brun, une cheminée standard, un manteau de cheminée en bois, aucun téléviseur, un sol marron et du lambris.

Cette image montre un salon design de taille moyenne et ouvert avec une salle de réception, un mur marron, parquet clair, un téléviseur encastré, un sol gris, un plafond décaissé et du lambris.
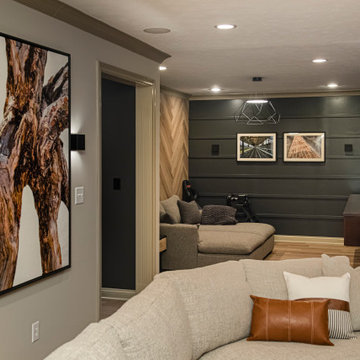
This basement remodeling project involved transforming a traditional basement into a multifunctional space, blending a country club ambience and personalized decor with modern entertainment options.
In this living area, a rustic fireplace with a mantel serves as the focal point. Rusty red accents complement tan LVP flooring and a neutral sectional against charcoal walls, creating a harmonious and inviting atmosphere.
---
Project completed by Wendy Langston's Everything Home interior design firm, which serves Carmel, Zionsville, Fishers, Westfield, Noblesville, and Indianapolis.
For more about Everything Home, see here: https://everythinghomedesigns.com/
To learn more about this project, see here: https://everythinghomedesigns.com/portfolio/carmel-basement-renovation
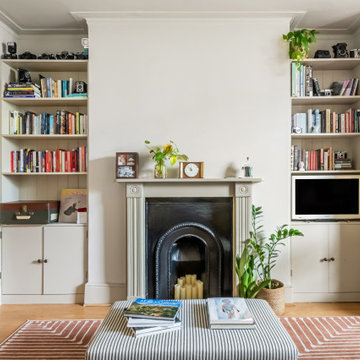
Restoring a beautiful listed building while adding in period features and character through colour and pattern.
Idées déco pour un salon éclectique de taille moyenne avec un mur beige, un manteau de cheminée en bois et du lambris.
Idées déco pour un salon éclectique de taille moyenne avec un mur beige, un manteau de cheminée en bois et du lambris.

Recent renovation of an open plan kitchen and living area which included structural changes including a wall knockout and the installation of aluminium sliding doors. The Scandinavian style design consists of modern graphite kitchen cabinetry, an off-white quartz worktop, stainless steel cooker and a double Belfast sink on the rectangular island paired with brushed brass Caple taps to coordinate with the brushed brass pendant and wall lights. The living section of the space is light, layered and airy featuring various textures such as a sandstone wall behind the cream wood-burning stove, tongue and groove panelled wall, a bobble area rug, herringbone laminate floor and an antique tan leather chaise lounge.
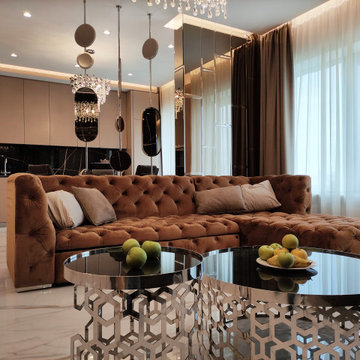
Idée de décoration pour un salon design de taille moyenne et ouvert avec une salle de réception, un mur beige, un sol en carrelage de porcelaine, un téléviseur fixé au mur, un sol blanc, un plafond décaissé et du lambris.
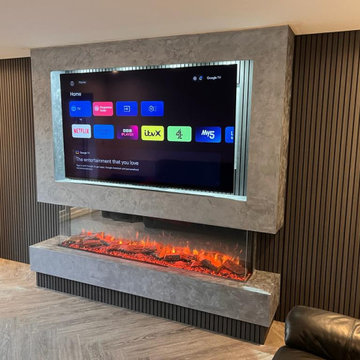
Here we have an electric 1900 fire with grey cladding on either side and below complimented by a textured paint mediawall with hidden electronics and adjustable LED strip lighting. All designs can be customized.
? Fire Specifications
- One, two, or three-sided fire
- Multiple flame options with adjustable flame speed
- Range of LED lighting systems and effects
- True-to-life log glowing fuel-effects
- Up to 2kW heating
- Flames can be enjoyed with or without the heat
- Remote control via app or handset
- Optional Mood Lighting System
- Ecodesign Energy Saving Features
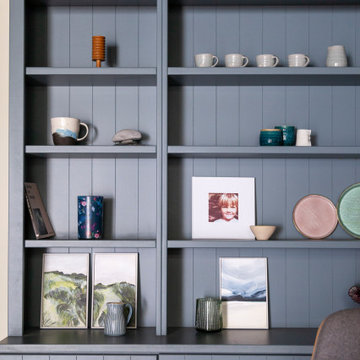
Réalisation d'un salon nordique de taille moyenne et ouvert avec une bibliothèque ou un coin lecture, un mur blanc, un sol en calcaire, un poêle à bois, un sol beige, poutres apparentes et du lambris.
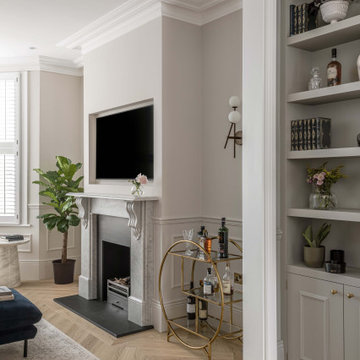
Idée de décoration pour un salon gris et blanc minimaliste de taille moyenne et ouvert avec une salle de réception, un mur gris, un sol en bois brun, une cheminée standard, un manteau de cheminée en pierre, un téléviseur fixé au mur, un sol marron et du lambris.
Idées déco de salons de taille moyenne avec du lambris
4