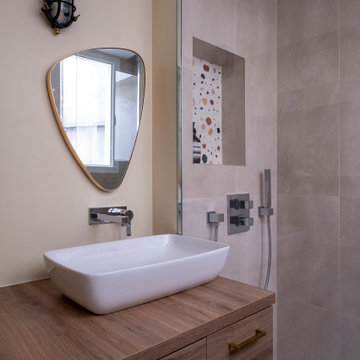Idées déco de salons de taille moyenne avec un mur beige
Trier par :
Budget
Trier par:Populaires du jour
1 - 20 sur 49 644 photos
1 sur 3
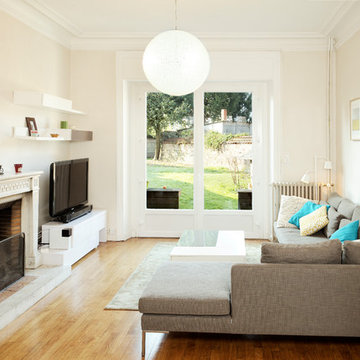
Salon épurée accompagnée de sa cheminée.
Idées déco pour un salon classique fermé et de taille moyenne avec une salle de réception, un mur beige, un sol en bois brun, une cheminée standard, un téléviseur indépendant, un sol beige et un manteau de cheminée en pierre.
Idées déco pour un salon classique fermé et de taille moyenne avec une salle de réception, un mur beige, un sol en bois brun, une cheminée standard, un téléviseur indépendant, un sol beige et un manteau de cheminée en pierre.
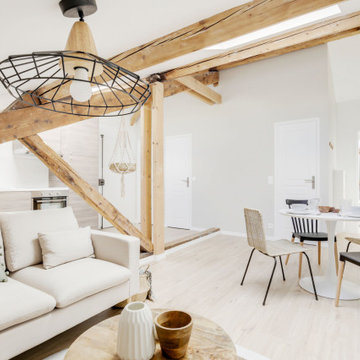
Pour ce projet la conception à été totale, les combles de cet immeuble des années 60 n'avaient jamais été habités. Nous avons pu y implanter deux spacieux appartements de type 2 en y optimisant l'agencement des pièces mansardés.
Tout le potentiel et le charme de cet espace à été révélé grâce aux poutres de la charpente, laissées apparentes après avoir été soigneusement rénovées.
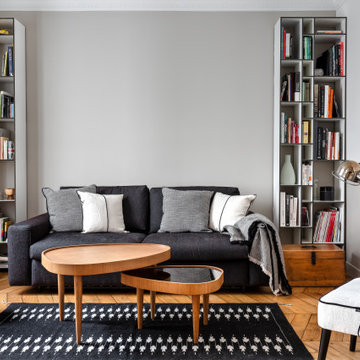
Inspiration pour un salon minimaliste de taille moyenne et ouvert avec une bibliothèque ou un coin lecture, un mur beige, parquet clair, aucune cheminée, aucun téléviseur et un sol marron.
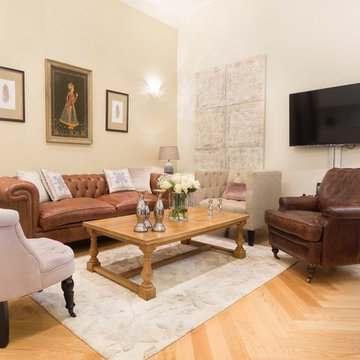
Nice Home Interiors were engaged right from the start of this project and worked side by side with the renovation company to design this stunning holiday rental apartment in the Old Town, Nice.
This 3 bedroom apartment to rent in the Old Town was formally an office, it required a full renovation and a creative eye to bring it up to date and market ready for seasonal lets. This boutique apartment now boasts 3 beautiful elegant bedrooms, luxury bathrooms, as well as a superb open plan living, kitchen and dining area.
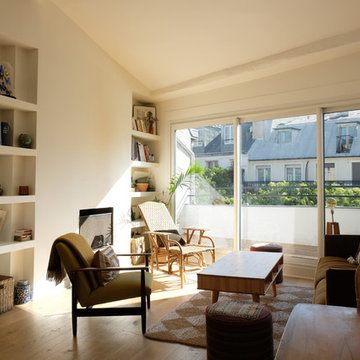
Cette image montre un salon design de taille moyenne avec un mur beige, parquet clair, une cheminée standard et un sol beige.
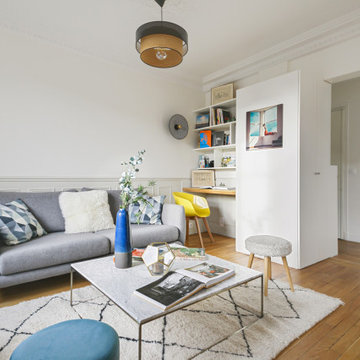
Cette photo montre un salon tendance de taille moyenne et ouvert avec un mur beige, parquet clair et un téléviseur dissimulé.
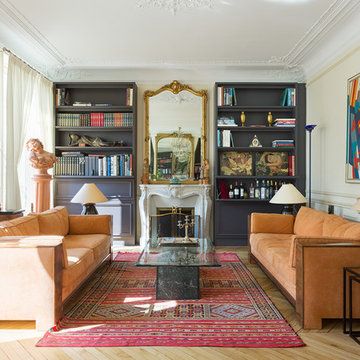
Idées déco pour un salon classique de taille moyenne et ouvert avec un mur beige, parquet clair, une cheminée standard, un manteau de cheminée en pierre, aucun téléviseur et une bibliothèque ou un coin lecture.
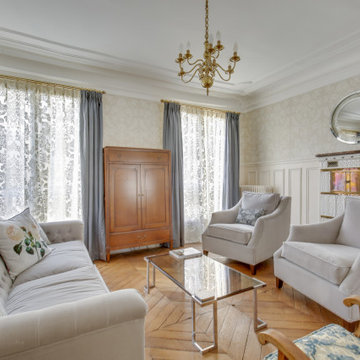
Habillage des fenêtres de cet appartement, voilages et rideaux
Réalisation d'un salon tradition de taille moyenne avec une salle de réception, un mur beige, parquet clair, une cheminée standard et un sol marron.
Réalisation d'un salon tradition de taille moyenne avec une salle de réception, un mur beige, parquet clair, une cheminée standard et un sol marron.
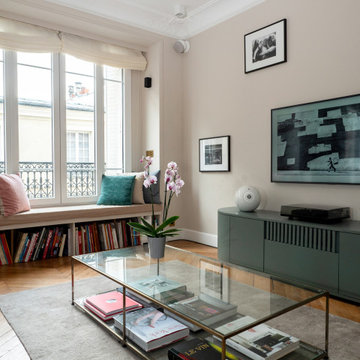
Dans le salon, la télévision est intégrée très naturellement au mur grâce au modèle Samsung TV Frame. Entièrement personnalisable, ce modèle permet d’afficher des œuvres d’art lorsqu'elle est éteinte à la manière d’une galerie. En l’associant à d’autres cadres similaires, la télévision se confond alors dans la composition murale. Nous avons utilisé les conduits d'une ancienne cheminée pour faire passer le câblage, et toute la connectique se trouve dans le meuble TV en dessous.
L'éclairage est assuré par des spots en saille et des appliques. Il n'était pas possible de créer un faux-plafond sans nuire à la hauteur sous plafond.
Un bow-window a été aménagé pour créer un coin lecture, grâce à une assise en MDF, et une banquette. Cet espace apporte de la profondeur à la pièce et des assises supplémentaires lorsqu'il y a du monde.
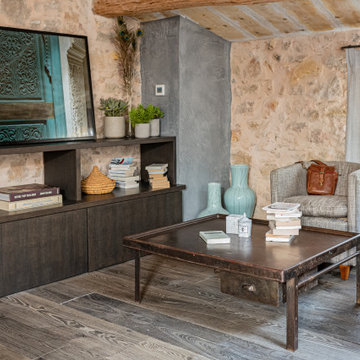
Petit espace salon juxtaposant la chambre à coucher. Mur en pierres, plafond provençal, colonne technique habillée de béton ciré et linéaire de rangement réalisé sur mesures en bois sombre.
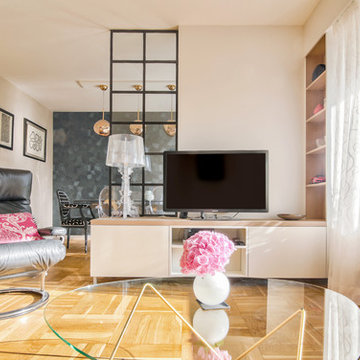
Adrien Berthet
Aménagement d'un salon éclectique de taille moyenne avec un mur beige, parquet clair, un téléviseur indépendant et éclairage.
Aménagement d'un salon éclectique de taille moyenne avec un mur beige, parquet clair, un téléviseur indépendant et éclairage.

Exemple d'un salon chic de taille moyenne et ouvert avec une salle de réception, un mur beige, parquet foncé, une cheminée ribbon, un manteau de cheminée en métal, aucun téléviseur et un sol marron.

Panels – Wall Paneling - Modern – Contemporary.
Interior paneling is a great way to show off your personality while creating a warm and inviting feeling within your home. Your guests will be talking about your home for months to come.
At J. Design Group, we offer turn-key projects where we incorporate the most modern materials for all types of paneling - from wood to high gloss, and everything in between. We can even create custom interior paneling to make sure the right mood is captured within your home.
Whether you want to add the paneling to enhance your kitchen, bedroom, family room, or dining room, our team of experts will help you choose the right design and color. One of the best ways to bring an entire design together in your home is through the use of panels and with contrasting elements and textures, you can turn your home into the luxurious place you have always wanted it to be.
We welcome you to take a look at some of our past paneling jobs. As you can see, paneling is a great way to decorate the interior of your home or office space. We invite you to give our office a call today to schedule your appointment with one of our design experts. We will work one-on-one with you to ensure that we create the right look in every room throughout your home.
Give J. Design Group a call today to discuss all different options and to receive a free consultation.
Your friendly Interior design firm in Miami at your service.
Contemporary - Modern Interior designs.
Top Interior Design Firm in Miami – Coral Gables.
Panel,
Panels,
Paneling,
Wall Panels,
Wall Paneling,
Wood Panels,
Glass Panels,
Bedroom,
Bedrooms,
Bed,
Queen bed,
King Bed,
Single bed,
House Interior Designer,
House Interior Designers,
Home Interior Designer,
Home Interior Designers,
Residential Interior Designer,
Residential Interior Designers,
Modern Interior Designers,
Miami Beach Designers,
Best Miami Interior Designers,
Miami Beach Interiors,
Luxurious Design in Miami,
Top designers,
Deco Miami,
Luxury interiors,
Miami modern,
Interior Designer Miami,
Contemporary Interior Designers,
Coco Plum Interior Designers,
Miami Interior Designer,
Sunny Isles Interior Designers,
Pinecrest Interior Designers,
Interior Designers Miami,
J Design Group interiors,
South Florida designers,
Best Miami Designers,
Miami interiors,
Miami décor,
Miami Beach Luxury Interiors,
Miami Interior Design,
Miami Interior Design Firms,
Beach front,
Top Interior Designers,
top décor,
Top Miami Decorators,
Miami luxury condos,
Top Miami Interior Decorators,
Top Miami Interior Designers,
Modern Designers in Miami,
modern interiors,
Modern,
Pent house design,
white interiors,
Miami, South Miami, Miami Beach, South Beach, Williams Island, Sunny Isles, Surfside, Fisher Island, Aventura, Brickell, Brickell Key, Key Biscayne, Coral Gables, CocoPlum, Coconut Grove, Pinecrest, Miami Design District, Golden Beach, Downtown Miami, Miami Interior Designers, Miami Interior Designer, Interior Designers Miami, Modern Interior Designers, Modern Interior Designer, Modern interior decorators, Contemporary Interior Designers, Interior decorators, Interior decorator, Interior designer, Interior designers, Luxury, modern, best, unique, real estate, decor
J Design Group – Miami Interior Design Firm – Modern – Contemporary
Contact us: (305) 444-4611
www.JDesignGroup.com

the great room was enlarged to the south - past the medium toned wood post and beam is new space. the new addition helps shade the patio below while creating a more usable living space. To the right of the new fireplace was the existing front door. Now there is a graceful seating area to welcome visitors. The wood ceiling was reused from the existing home.
WoodStone Inc, General Contractor
Home Interiors, Cortney McDougal, Interior Design
Draper White Photography

A lovely, relaxing family room, complete with gorgeous stone surround fireplace, topped with beautiful crown molding and beadboard above. Open beams and a painted ceiling, the French Slider doors with transoms all contribute to the feeling of lightness and space. Gorgeous hardwood flooring, buttboard walls behind the open book shelves and white crown molding for the cabinets, floorboards, door framing...simply lovely.

Creating a space to entertain was the top priority in this Mukwonago kitchen remodel. The homeowners wanted seating and counter space for hosting parties and watching sports. By opening the dining room wall, we extended the kitchen area. We added an island and custom designed furniture-style bar cabinet with retractable pocket doors. A new awning window overlooks the backyard and brings in natural light. Many in-cabinet storage features keep this kitchen neat and organized.
Bar Cabinet
The furniture-style bar cabinet has retractable pocket doors and a drop-in quartz counter. The homeowners can entertain in style, leaving the doors open during parties. Guests can grab a glass of wine or make a cocktail right in the cabinet.
Outlet Strips
Outlet strips on the island and peninsula keeps the end panels of the island and peninsula clean. The outlet strips also gives them options for plugging in appliances during parties.
Modern Farmhouse Design
The design of this kitchen is modern farmhouse. The materials, patterns, color and texture define this space. We used shades of golds and grays in the cabinetry, backsplash and hardware. The chevron backsplash and shiplap island adds visual interest.
Custom Cabinetry
This kitchen features frameless custom cabinets with light rail molding. It’s designed to hide the under cabinet lighting and angled plug molding. Putting the outlets under the cabinets keeps the backsplash uninterrupted.
Storage Features
Efficient storage and organization was important to these homeowners.
We opted for deep drawers to allow for easy access to stacks of dishes and bowls.
Under the cooktop, we used custom drawer heights to meet the homeowners’ storage needs.
A third drawer was added next to the spice drawer rollout.
Narrow pullout cabinets on either side of the cooktop for spices and oils.
The pantry rollout by the double oven rotates 90 degrees.
Other Updates
Staircase – We updated the staircase with a barn wood newel post and matte black balusters
Fireplace – We whitewashed the fireplace and added a barn wood mantel and pilasters.

Updated living room with white natural stone full-wall fireplace, custom floating mantel, greige built-ins with inset doors and drawers, locally sourced artwork above the mantel, coffered ceilings and refinished hardwood floors in the Ballantyne Country Club neighborhood of Charlotte, NC

Réalisation d'un salon minimaliste de taille moyenne et ouvert avec un mur beige, parquet clair, une cheminée ribbon, un manteau de cheminée en pierre, un sol beige, une salle de réception, aucun téléviseur et éclairage.

Cette image montre un salon chalet de taille moyenne et ouvert avec un mur beige, un sol en bois brun, une cheminée standard, une salle de réception, un manteau de cheminée en plâtre et un sol marron.
Idées déco de salons de taille moyenne avec un mur beige
1
