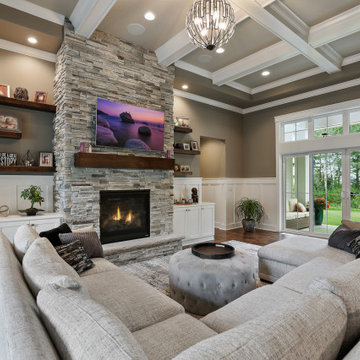Idées déco de salons de taille moyenne avec un mur beige
Trier par :
Budget
Trier par:Populaires du jour
21 - 40 sur 49 664 photos
1 sur 3
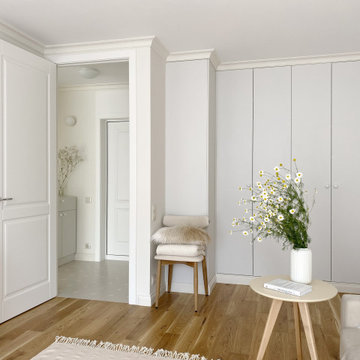
Однокомнатная квартира в тихом переулке центра Москвы.
Левая секция встроенного шкафа одновременно является шкафом прихожей.
Idée de décoration pour un salon gris et blanc design de taille moyenne et fermé avec une bibliothèque ou un coin lecture, un mur beige, un sol en bois brun, aucune cheminée, un téléviseur fixé au mur, un sol beige et éclairage.
Idée de décoration pour un salon gris et blanc design de taille moyenne et fermé avec une bibliothèque ou un coin lecture, un mur beige, un sol en bois brun, aucune cheminée, un téléviseur fixé au mur, un sol beige et éclairage.
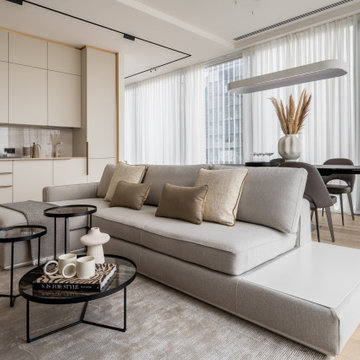
Гостиная объединена с пространством кухни-столовой. Островное расположение дивана формирует композицию вокруг, кухня эргономично разместили в нише. Интерьер выстроен на полутонах и теплых оттенках, теплый дуб на полу подчеркнут изящными вставками и деталями из латуни; комфорта и изысканности добавляют сделанные на заказ стеновые панели с интегрированным ТВ.

Floating above the kitchen and family room, a mezzanine offers elevated views to the lake. It features a fireplace with cozy seating and a game table for family gatherings. Architecture and interior design by Pierre Hoppenot, Studio PHH Architects.

Inspiration pour un salon traditionnel de taille moyenne et ouvert avec un mur beige, parquet peint, une cheminée standard, un manteau de cheminée en métal, un téléviseur indépendant et un sol gris.
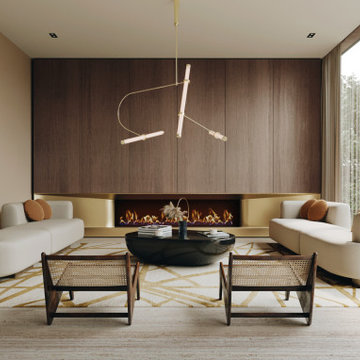
Experience the epitome of luxury with this stunning home design. Featuring floor to ceiling windows, the space is flooded with natural light, creating a warm and inviting atmosphere.
Cook in style with the modern wooden kitchen, complete with a high-end gold-colored island. Perfect for entertaining guests, this space is sure to impress.
The stunning staircase is a true masterpiece, blending seamlessly with the rest of the home's design elements. With a combination of warm gold and wooden elements, it's both functional and beautiful.
Cozy up in front of the modern fireplace, surrounded by the beauty of this home's design. The use of glass throughout the space creates a seamless transition from room to room.
The stunning floor plan of this home is the result of thoughtful planning and expert design. The natural stone flooring adds an extra touch of luxury, while the abundance of glass creates an open and airy feel. Whether you're entertaining guests or simply relaxing at home, this is the ultimate space for luxury living.

Cette photo montre un salon mansardé ou avec mezzanine moderne en bois de taille moyenne avec un mur beige, parquet clair, un téléviseur fixé au mur et un sol beige.
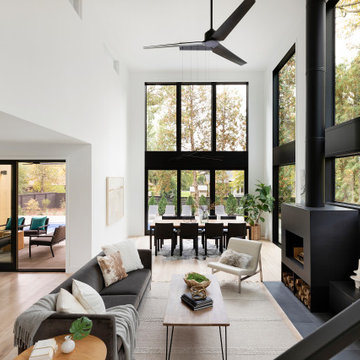
Aménagement d'un salon scandinave de taille moyenne et ouvert avec un mur beige, parquet clair, un poêle à bois, un manteau de cheminée en métal, un téléviseur encastré et un sol beige.

Cette image montre un salon rustique de taille moyenne et fermé avec un mur beige, un sol en bois brun, une cheminée standard, un manteau de cheminée en brique et boiseries.
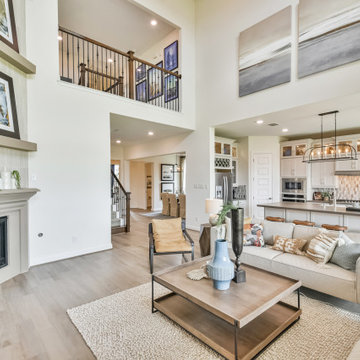
Idée de décoration pour un salon tradition de taille moyenne et ouvert avec un mur beige, parquet clair, une cheminée standard, un téléviseur fixé au mur et un sol beige.
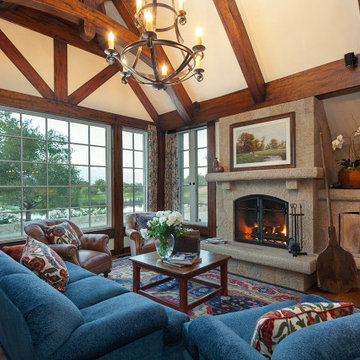
Old World European, Country Cottage. Three separate cottages make up this secluded village over looking a private lake in an old German, English, and French stone villa style. Hand scraped arched trusses, wide width random walnut plank flooring, distressed dark stained raised panel cabinetry, and hand carved moldings make these traditional farmhouse cottage buildings look like they have been here for 100s of years. Newly built of old materials, and old traditional building methods, including arched planked doors, leathered stone counter tops, stone entry, wrought iron straps, and metal beam straps. The Lake House is the first, a Tudor style cottage with a slate roof, 2 bedrooms, view filled living room open to the dining area, all overlooking the lake. The Carriage Home fills in when the kids come home to visit, and holds the garage for the whole idyllic village. This cottage features 2 bedrooms with on suite baths, a large open kitchen, and an warm, comfortable and inviting great room. All overlooking the lake. The third structure is the Wheel House, running a real wonderful old water wheel, and features a private suite upstairs, and a work space downstairs. All homes are slightly different in materials and color, including a few with old terra cotta roofing. Project Location: Ojai, California. Project designed by Maraya Interior Design. From their beautiful resort town of Ojai, they serve clients in Montecito, Hope Ranch, Malibu and Calabasas, across the tri-county area of Santa Barbara, Ventura and Los Angeles, south to Hidden Hills.
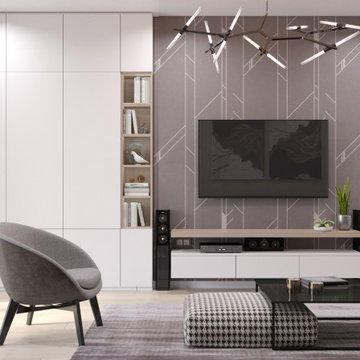
Inspiration pour un salon design de taille moyenne et fermé avec un mur beige, un téléviseur fixé au mur, un sol beige et sol en stratifié.
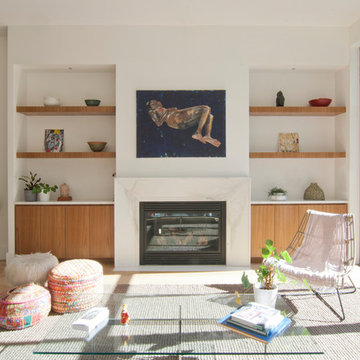
Cette image montre un salon design de taille moyenne et ouvert avec une salle de réception, un mur beige, parquet clair, une cheminée standard, un manteau de cheminée en pierre, aucun téléviseur et un sol blanc.
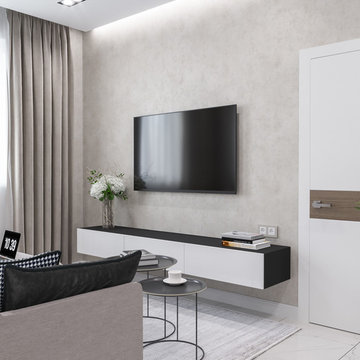
Idées déco pour un salon contemporain de taille moyenne et ouvert avec un mur beige, un sol en carrelage de céramique, un téléviseur fixé au mur et un sol blanc.
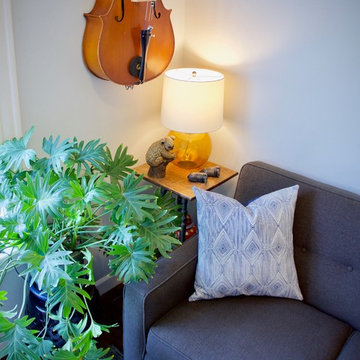
A space gets personality when a cello, silent for decades, gets repurposed as a statement piece in the office.
Inspiration pour un salon traditionnel de taille moyenne et fermé avec une salle de réception, un mur beige, parquet foncé, aucune cheminée, aucun téléviseur et un sol marron.
Inspiration pour un salon traditionnel de taille moyenne et fermé avec une salle de réception, un mur beige, parquet foncé, aucune cheminée, aucun téléviseur et un sol marron.
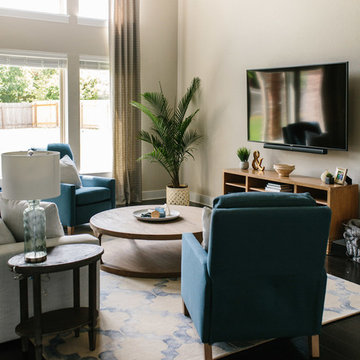
A farmhouse coastal styled home located in the charming neighborhood of Pflugerville. We merged our client's love of the beach with rustic elements which represent their Texas lifestyle. The result is a laid-back interior adorned with distressed woods, light sea blues, and beach-themed decor. We kept the furnishings tailored and contemporary with some heavier case goods- showcasing a touch of traditional. Our design even includes a separate hangout space for the teenagers and a cozy media for everyone to enjoy! The overall design is chic yet welcoming, perfect for this energetic young family.
Project designed by Sara Barney’s Austin interior design studio BANDD DESIGN. They serve the entire Austin area and its surrounding towns, with an emphasis on Round Rock, Lake Travis, West Lake Hills, and Tarrytown.
For more about BANDD DESIGN, click here: https://bandddesign.com/
To learn more about this project, click here: https://bandddesign.com/moving-water/
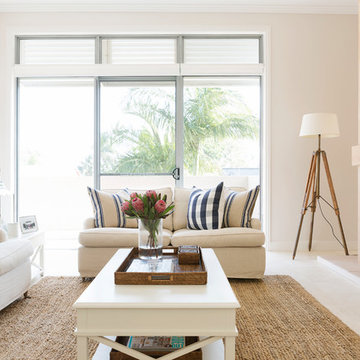
Cette photo montre un salon bord de mer de taille moyenne et fermé avec un mur beige, une cheminée standard, un manteau de cheminée en carrelage et un sol beige.
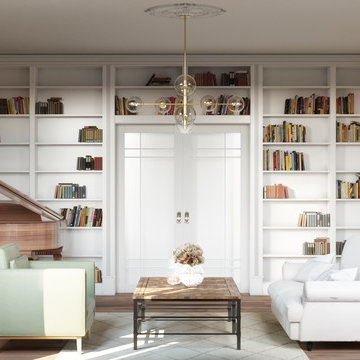
Aménagement d'un salon classique de taille moyenne et ouvert avec une bibliothèque ou un coin lecture, un mur beige, parquet clair, une cheminée standard, un manteau de cheminée en pierre et aucun téléviseur.

Simon Maxwell
Idée de décoration pour un salon vintage de taille moyenne avec un mur beige, un poêle à bois, un manteau de cheminée en brique, un téléviseur indépendant, un sol marron et un sol en bois brun.
Idée de décoration pour un salon vintage de taille moyenne avec un mur beige, un poêle à bois, un manteau de cheminée en brique, un téléviseur indépendant, un sol marron et un sol en bois brun.
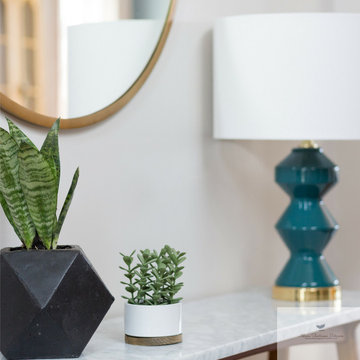
Cette photo montre un salon rétro de taille moyenne et ouvert avec un mur beige, moquette, une cheminée standard, un manteau de cheminée en pierre et un sol beige.
Idées déco de salons de taille moyenne avec un mur beige
2
