Idées déco de salons de taille moyenne avec un mur marron
Trier par :
Budget
Trier par:Populaires du jour
1 - 20 sur 5 414 photos
1 sur 3

Cette photo montre un salon tendance de taille moyenne avec un mur marron, parquet foncé, aucune cheminée, un téléviseur fixé au mur et un sol marron.

kitchen - living room
Idées déco pour un salon contemporain de taille moyenne et ouvert avec un bar de salon, un mur marron, parquet foncé, un téléviseur fixé au mur, un sol marron, poutres apparentes et du papier peint.
Idées déco pour un salon contemporain de taille moyenne et ouvert avec un bar de salon, un mur marron, parquet foncé, un téléviseur fixé au mur, un sol marron, poutres apparentes et du papier peint.

Cette photo montre un salon tendance en bois de taille moyenne et ouvert avec une salle de réception, un mur marron, un sol en bois brun, une cheminée standard et un sol marron.

Exemple d'un salon moderne de taille moyenne et ouvert avec un mur marron, un sol en bois brun, une cheminée ribbon, un manteau de cheminée en carrelage, un téléviseur fixé au mur et un sol marron.
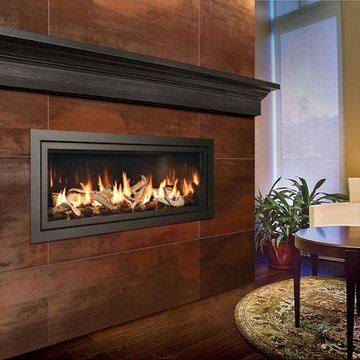
Exemple d'un salon tendance de taille moyenne et ouvert avec une salle de réception, un mur marron, parquet foncé, une cheminée ribbon, un manteau de cheminée en carrelage, aucun téléviseur et un sol marron.
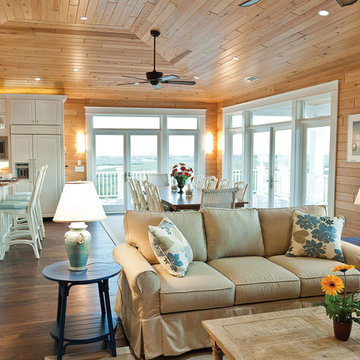
When a North Carolina family was looking to build a vacation home by the shore, they wanted it to last for generations to come. They knew building in coastal areas posed certain challenges: hurricane force winds, high humidity, corrosive salt air, driving rain, and more. This waterfront property needed to be able to withstand the harshest coastal conditions, while meeting the needs of the energy-conscious owners. High-performance glass was a necessity, but the home also had to have a distinct look in which simulated divided lites were used to achieve a very specific architectural style.
The perfect combination of beauty and strength, IMPACT products from Integrity allowed the builders to meet all the job requirements. They also created a finished product worthy of award-winning accolades. Integrity IMPACT windows and patio doors offer Impact Zone 3 rated performance for coastal applications. Multi-point locking systems offered additional stability and security. Energy-efficient, high-performance glass helped make this home 44% more efficient to operate. “Integrity is a durable and beautiful component of a new home. Their products are strong and yet visually pleasing. The options allow for the ability to customize the look to fit different architectural styles while being consistent in performance,” said Luke Perisich of Blue Sky Building Company. Integrity windows are built tougher, last longer, and protect better.
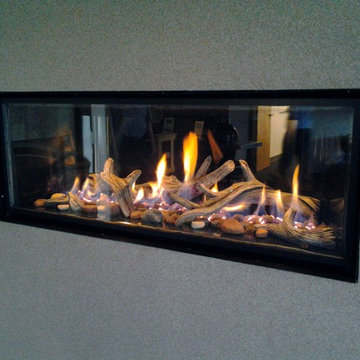
Give timeless classics a fresh take with this inviting FullView Modern Linear fireplace
Idée de décoration pour un salon minimaliste de taille moyenne et fermé avec un mur marron, moquette, une cheminée standard, un manteau de cheminée en métal et aucun téléviseur.
Idée de décoration pour un salon minimaliste de taille moyenne et fermé avec un mur marron, moquette, une cheminée standard, un manteau de cheminée en métal et aucun téléviseur.
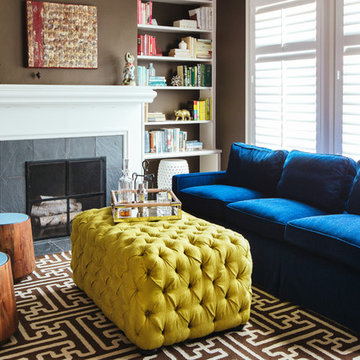
Colin Price Photography
Idées déco pour un salon classique de taille moyenne et fermé avec une salle de réception, un mur marron, une cheminée standard, un manteau de cheminée en pierre et parquet foncé.
Idées déco pour un salon classique de taille moyenne et fermé avec une salle de réception, un mur marron, une cheminée standard, un manteau de cheminée en pierre et parquet foncé.
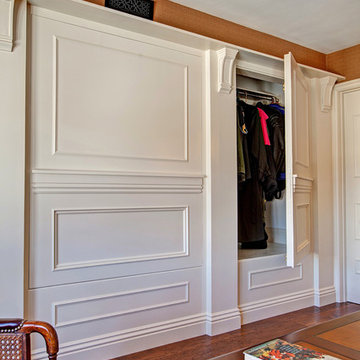
1st Place
Specialty Design
Tatiana Machado-Rosas, Allied Member ASID
Jackson Design and Remodeling
Exemple d'un salon chic de taille moyenne et fermé avec une salle de réception, un mur marron et un sol en bois brun.
Exemple d'un salon chic de taille moyenne et fermé avec une salle de réception, un mur marron et un sol en bois brun.

Inspiration pour un salon chalet ouvert et de taille moyenne avec une salle de réception, parquet clair, une cheminée standard, un mur marron, un manteau de cheminée en pierre et aucun téléviseur.
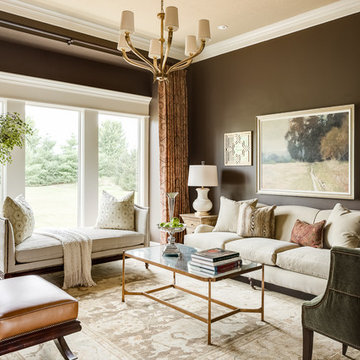
Inspiration pour un salon traditionnel de taille moyenne et fermé avec une salle de réception, un mur marron, un sol en bois brun, aucune cheminée, aucun téléviseur et éclairage.
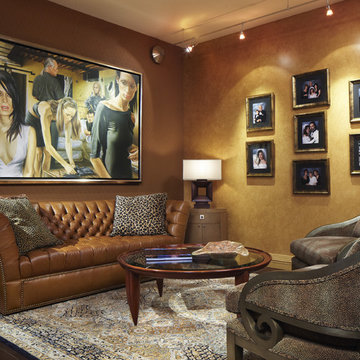
Den
Photo by Brantley Photography
Inspiration pour un salon design de taille moyenne et fermé avec un mur marron, parquet foncé et un téléviseur fixé au mur.
Inspiration pour un salon design de taille moyenne et fermé avec un mur marron, parquet foncé et un téléviseur fixé au mur.

An Arts & Crafts built home using the philosophy of the era, "truth to materials, simple form, and handmade" as opposed to strictly A&C style furniture to furnish the space. Photography by Karen Melvin

Great room with large window wall, exposed timber beams, tongue and groove ceiling and double sided fireplace.
Hal Kearney, Photographer
Exemple d'un salon montagne fermé et de taille moyenne avec un manteau de cheminée en pierre, une salle de réception, un mur marron, parquet clair et une cheminée double-face.
Exemple d'un salon montagne fermé et de taille moyenne avec un manteau de cheminée en pierre, une salle de réception, un mur marron, parquet clair et une cheminée double-face.

Inspiration pour un salon traditionnel de taille moyenne et fermé avec un mur marron, parquet clair, aucune cheminée, un téléviseur encastré et un sol beige.

Basement living room extension with floor to ceiling sliding doors, plywood panelling a stone tile feature wall (with integrated TV) and concrete/wood flooring to create an inside-outside living space.
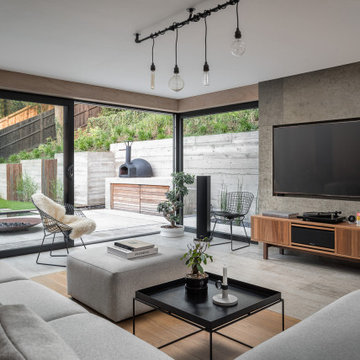
Basement living room extension with floor to ceiling sliding doors, plywood panelling a stone tile feature wall (with integrated TV) and concrete/wood flooring to create an inside-outside living space.
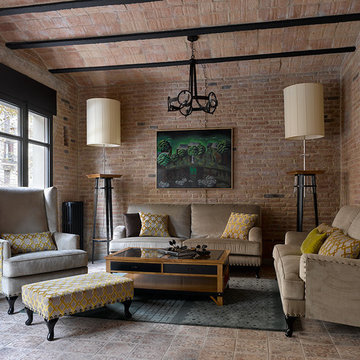
Сергей Ананьев
Inspiration pour un salon bohème de taille moyenne et ouvert avec un mur marron, un sol en carrelage de céramique, aucune cheminée, un sol marron et éclairage.
Inspiration pour un salon bohème de taille moyenne et ouvert avec un mur marron, un sol en carrelage de céramique, aucune cheminée, un sol marron et éclairage.
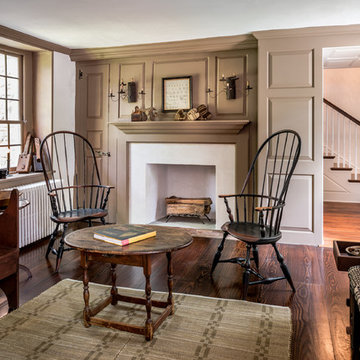
Photography by Angle Eye Photography
Exemple d'un salon chic de taille moyenne et fermé avec un mur marron, parquet foncé, une cheminée standard, un manteau de cheminée en plâtre et aucun téléviseur.
Exemple d'un salon chic de taille moyenne et fermé avec un mur marron, parquet foncé, une cheminée standard, un manteau de cheminée en plâtre et aucun téléviseur.

Black steel railings pop against exposed brick walls. Exposed wood beams with recessed lighting and exposed ducts create an industrial-chic living space.
Idées déco de salons de taille moyenne avec un mur marron
1