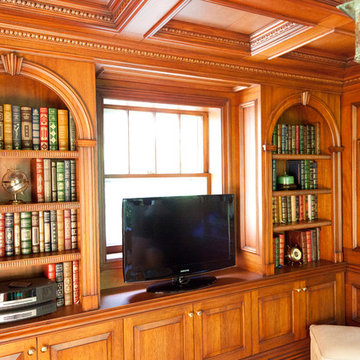Idées déco de salons de taille moyenne avec un mur marron
Trier par :
Budget
Trier par:Populaires du jour
21 - 40 sur 5 414 photos
1 sur 3
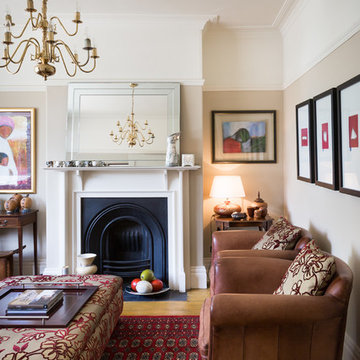
24mm Photography
Aménagement d'un salon éclectique de taille moyenne et fermé avec une salle de réception, un mur marron, un sol en bois brun, une cheminée standard et aucun téléviseur.
Aménagement d'un salon éclectique de taille moyenne et fermé avec une salle de réception, un mur marron, un sol en bois brun, une cheminée standard et aucun téléviseur.
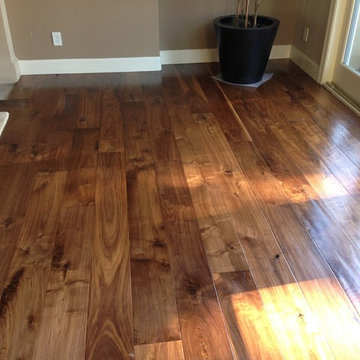
Idées déco pour un salon méditerranéen de taille moyenne avec un mur marron, parquet foncé et aucune cheminée.

Aménagement d'un salon contemporain de taille moyenne et ouvert avec un mur marron, sol en béton ciré, une cheminée standard, un manteau de cheminée en pierre, un téléviseur dissimulé, un sol gris et du lambris.
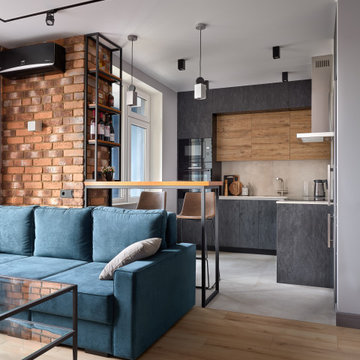
Фотограф Наталья Вершинина
Idée de décoration pour un salon urbain de taille moyenne avec un mur marron, sol en stratifié, un sol marron et un mur en parement de brique.
Idée de décoration pour un salon urbain de taille moyenne avec un mur marron, sol en stratifié, un sol marron et un mur en parement de brique.
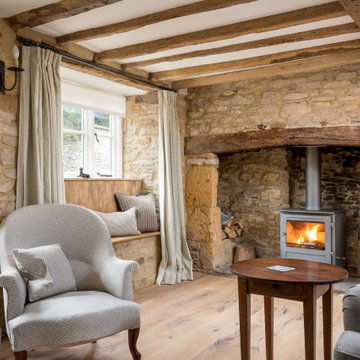
Idée de décoration pour un salon champêtre de taille moyenne et fermé avec une salle de réception, un mur marron, un poêle à bois, un manteau de cheminée en brique et un sol marron.
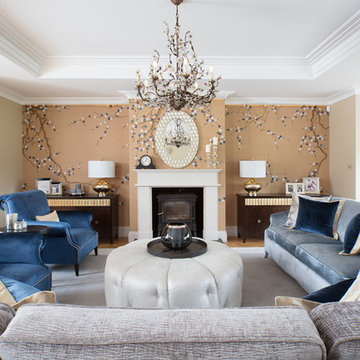
Elayne Barre
Aménagement d'un salon classique ouvert et de taille moyenne avec une salle de réception, un mur marron et un poêle à bois.
Aménagement d'un salon classique ouvert et de taille moyenne avec une salle de réception, un mur marron et un poêle à bois.

The Marrickville Hempcrete house is an exciting project that shows how acoustic requirements for aircraft noise can be met, without compromising on thermal performance and aesthetics.The design challenge was to create a better living space for a family of four without increasing the site coverage.
The existing footprint has not been increased on the ground floor but reconfigured to improve circulation, usability and connection to the backyard. A mere 35 square meters has been added on the first floor. The result is a generous house that provides three bedrooms, a study, two bathrooms, laundry, generous kitchen dining area and outdoor space on a 197.5sqm site.
This is a renovation that incorporates basic passive design principles combined with clients who weren’t afraid to be bold with new materials, texture and colour. Special thanks to a dedicated group of consultants, suppliers and a ambitious builder working collaboratively throughout the process.
Builder
Nick Sowden - Sowden Building
Architect/Designer
Tracy Graham - Connected Design
Photography
Lena Barridge - The Corner Studio
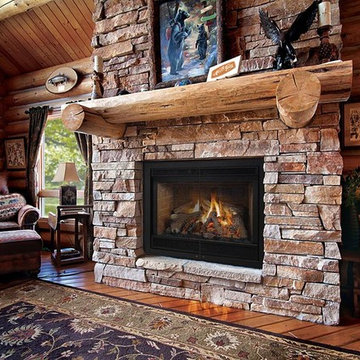
Inspiration pour un salon chalet de taille moyenne et ouvert avec une salle de réception, un mur marron, parquet foncé, une cheminée standard, un manteau de cheminée en pierre, aucun téléviseur et un sol marron.
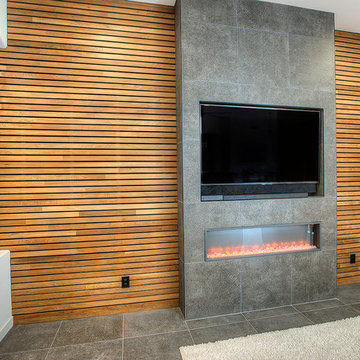
This renovation included the complete removal and reconfiguration of the kitchen, living room, dining room, fireplace, bathroom, and foyer into a contemporary modern space. The kitchen countertop/seating area was added with waterfall quartz tops and accented with lighting for an elegant entertaining area. New statement fireplace/entertainment wall sets the living room.
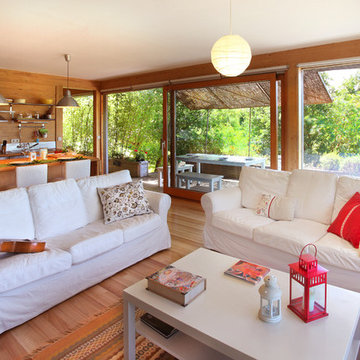
Los muebles de tonos claros contribuyen a dar la sensación de amplitud, además de reflejar la luz en todas las direcciones, aumentando así el confort visual del interior de esta casa original.
© Rusticasa

Black steel railings pop against exposed brick walls. Exposed wood beams with recessed lighting and exposed ducts create an industrial-chic living space.

Yoan Chevojon
Inspiration pour un salon chalet de taille moyenne et ouvert avec une bibliothèque ou un coin lecture, parquet clair, un poêle à bois, aucun téléviseur, un mur marron et un mur en pierre.
Inspiration pour un salon chalet de taille moyenne et ouvert avec une bibliothèque ou un coin lecture, parquet clair, un poêle à bois, aucun téléviseur, un mur marron et un mur en pierre.
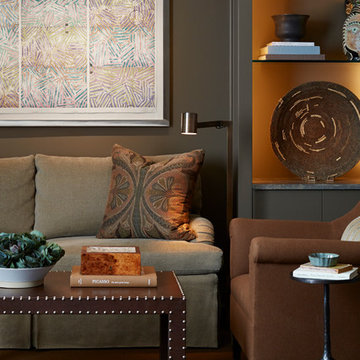
Streeterville Residence, Jessica Lagrange Interiors LLC, Photo by Nathan Kirkman
Idée de décoration pour un salon tradition de taille moyenne et fermé avec une bibliothèque ou un coin lecture, un mur marron, moquette, aucune cheminée et aucun téléviseur.
Idée de décoration pour un salon tradition de taille moyenne et fermé avec une bibliothèque ou un coin lecture, un mur marron, moquette, aucune cheminée et aucun téléviseur.
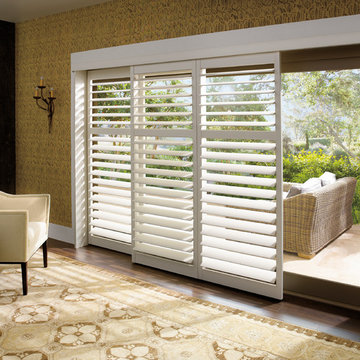
Beautiful Hunter Douglas Palm Beach open bypass shutters with Lantana operating system is a perfect choice for large sliding doors.
Réalisation d'un salon design de taille moyenne et ouvert avec une salle de réception, un mur marron, parquet foncé, aucune cheminée, aucun téléviseur et un sol marron.
Réalisation d'un salon design de taille moyenne et ouvert avec une salle de réception, un mur marron, parquet foncé, aucune cheminée, aucun téléviseur et un sol marron.
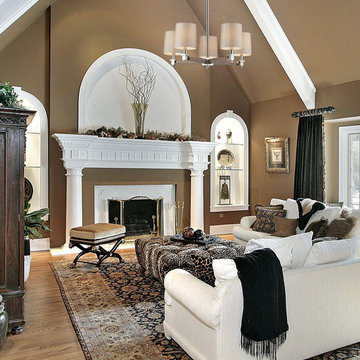
he Jorgenson Collection stylishly bridges the gap between mid-century modern furniture design and lighting. This collection was designed using solid wood that emulates the tapered angle of fine furniture legs and angular metalwork that compliments its sleek style. This collection is offered in two color tone combinations. Select from taupe wood, polished nickel metalwork & champagne fabric shades or mahogany finished wood, satin brass metalwork & tan crosshatch textured linen shades.
Measurements and Information:
Width 40"
Depth 24"
Body height 11"
Includes (1) 6" and (2) 12" downrods
4 Lights
Accommodates 75 watt medium base light bulbs (not included)
Polished nickel finished metal accents
Taupe finished wood body
Champagne fabric shades
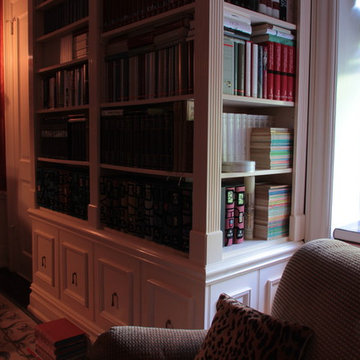
We were contracted to convert a Parlor into a federalist style library. The photos in this project are the before during and after shots of the project. For a video of the entire creation please go to http://www.youtube.com/watch?v=VRXvi-nqTl4
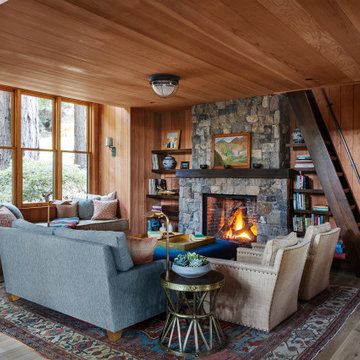
Idées déco pour un salon montagne de taille moyenne et ouvert avec une salle de réception, un sol en bois brun, une cheminée standard, un manteau de cheminée en pierre, aucun téléviseur, un sol gris et un mur marron.
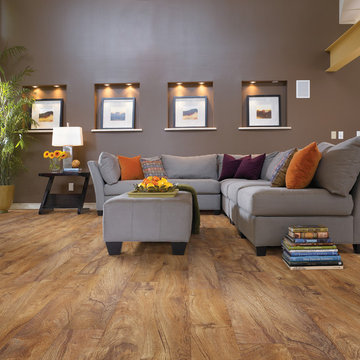
Aménagement d'un salon montagne de taille moyenne et ouvert avec un mur marron, un sol en vinyl, aucune cheminée, aucun téléviseur et éclairage.
Idées déco de salons de taille moyenne avec un mur marron
2

