Idées déco de salons de taille moyenne avec un mur rose
Trier par :
Budget
Trier par:Populaires du jour
201 - 220 sur 756 photos
1 sur 3
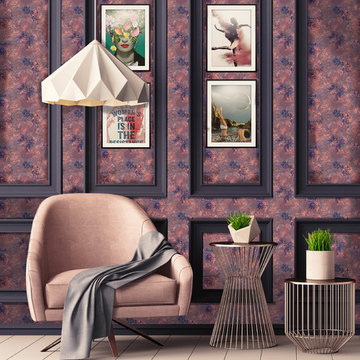
‘Willmo’ is a contemporary floral collection inspired by the works of the original trail blazer William Morris, with a modern day twist, creating a symphonic harmony between old and new. A sophisticated vintage design, full of depth and intricate ethereal layers, adding a touch of elegance to your interior. Perfect for adorning the walls of your bedroom, living room and/or hallways. Additional colourways coming soon.
Be bold and hang me on all four walls, or make me ‘pop’ with a feature wall and a complementary hue.
All of our wallpapers are printed right here in the UK; printed on the highest quality substrate. With each roll measuring 52cms by 10 metres. This is a paste the wall product with a straight repeat. Due to the bespoke nature of our product we strongly recommend the purchase of a 17cm by 20cm sample through our shop, prior to purchase to ensure you are happy with the colours.
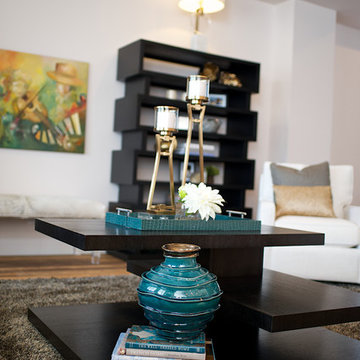
Natasha Dixon
Réalisation d'un salon design de taille moyenne et ouvert avec un mur rose, un sol en bois brun, aucune cheminée et aucun téléviseur.
Réalisation d'un salon design de taille moyenne et ouvert avec un mur rose, un sol en bois brun, aucune cheminée et aucun téléviseur.
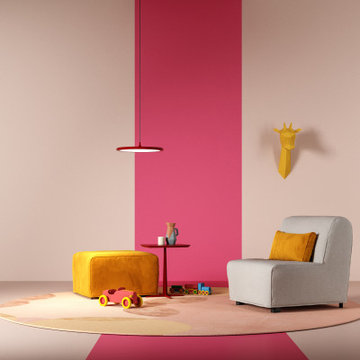
studi di interior styling, attraverso l'uso di colore, texture, materiali
Cette photo montre un salon éclectique de taille moyenne et ouvert avec un mur rose, un sol rose, du papier peint et un sol en vinyl.
Cette photo montre un salon éclectique de taille moyenne et ouvert avec un mur rose, un sol rose, du papier peint et un sol en vinyl.
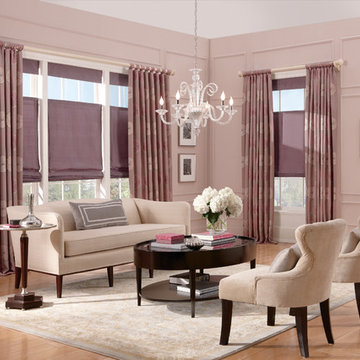
Aménagement d'un salon classique de taille moyenne et fermé avec une salle de réception, un mur rose et parquet clair.
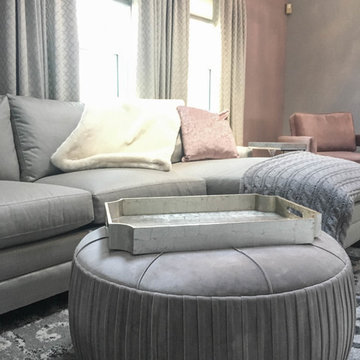
Glam Living Room with custom drapery panels and custom sectional with double chaise lounge, shag rug, wall mounted electric fireplace, crystal chandelier, and modern chairs.
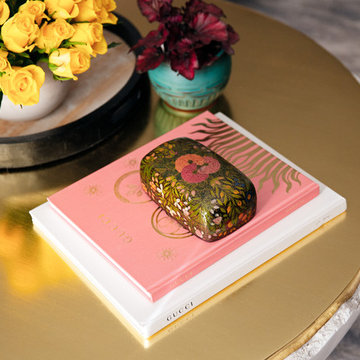
This chic couple from Manhattan requested for a fashion-forward focus for their new Boston condominium. Textiles by Christian Lacroix, Faberge eggs, and locally designed stilettos once owned by Lady Gaga are just a few of the inspirations they offered.
Project designed by Boston interior design studio Dane Austin Design. They serve Boston, Cambridge, Hingham, Cohasset, Newton, Weston, Lexington, Concord, Dover, Andover, Gloucester, as well as surrounding areas.
For more about Dane Austin Design, click here: https://daneaustindesign.com/
To learn more about this project, click here:
https://daneaustindesign.com/seaport-high-rise
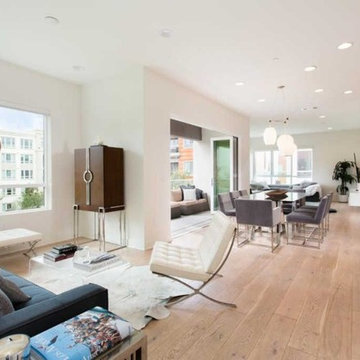
Joana Morrison
Réalisation d'un salon mansardé ou avec mezzanine design de taille moyenne avec une salle de réception, un mur rose, parquet clair et un sol beige.
Réalisation d'un salon mansardé ou avec mezzanine design de taille moyenne avec une salle de réception, un mur rose, parquet clair et un sol beige.
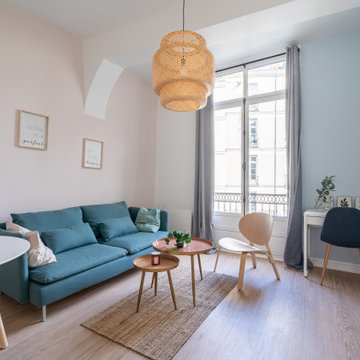
Rénovation complète et redistribution totale pour ce studio transformé en T2 lumineux. La belle hauteur sous plafond est conservée dans la pièce de vie pour un rendu spacieux et confortable !
La lumière naturelle se glisse jusqu’à la chambre grâce à la grande verrière qui ouvre l’espace.
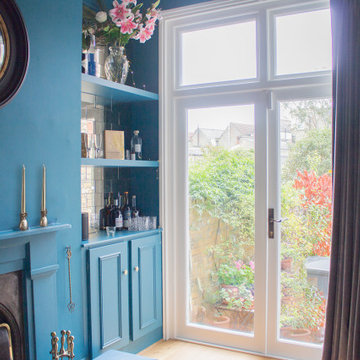
Two Victorian terrace reception rooms have been knocked into one, each has been given its own clearly defined style and function, but together they make a strong style statement. Colours are central to these rooms, with strong teals offset by blush pinks, and they are finished off with antiqued mirrored tiles and brass and gold accents.
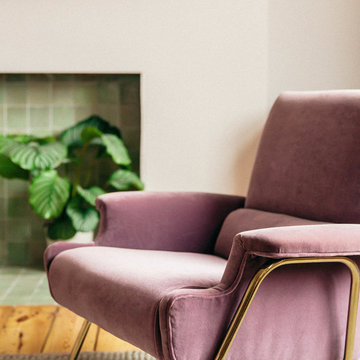
The open plan living and dining room benefited from huge windows that allowed sunlight to fill the room, as well original flooring. The light pink walls, navy velvet curtains and vintage pink velvet chair added glamour to the room.
Photo by Daniel R Morgan
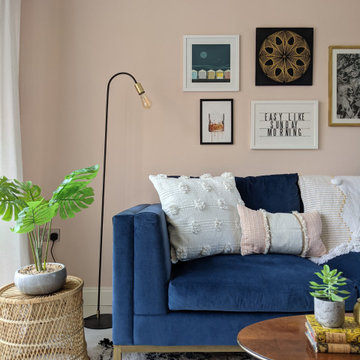
Coastal lounge with pink walls, berber rug, blue sofa and vintage mid-century furniture.
Idées déco pour un salon rétro de taille moyenne avec un mur rose, parquet peint, aucune cheminée et un sol blanc.
Idées déco pour un salon rétro de taille moyenne avec un mur rose, parquet peint, aucune cheminée et un sol blanc.
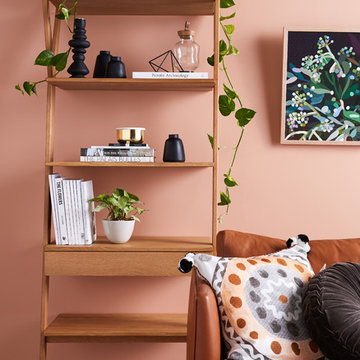
Citizens of Style
Cette photo montre un salon tendance de taille moyenne et ouvert avec un mur rose, un sol en vinyl, aucune cheminée et un sol marron.
Cette photo montre un salon tendance de taille moyenne et ouvert avec un mur rose, un sol en vinyl, aucune cheminée et un sol marron.
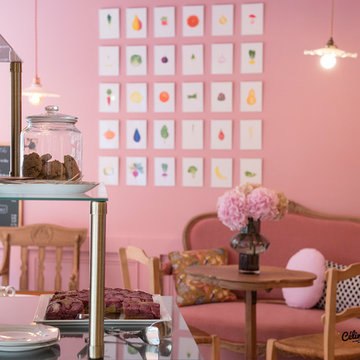
Aménagement d'un salon éclectique de taille moyenne avec un mur rose, sol en stratifié et aucune cheminée.
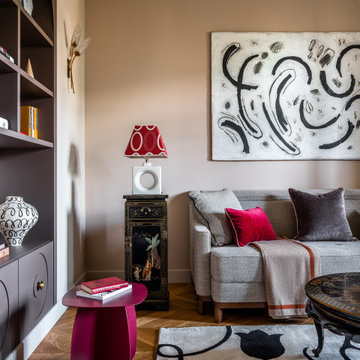
Cette photo montre un salon chic de taille moyenne avec un mur rose et un sol en bois brun.
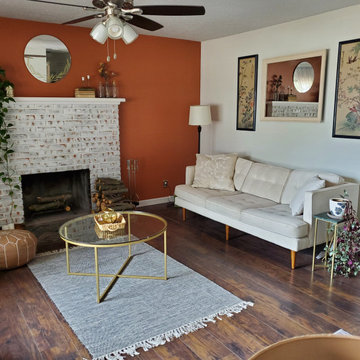
Living Room After Photo.
Inspiration pour un salon vintage de taille moyenne et fermé avec une salle de réception, un mur rose, un sol en vinyl, une cheminée standard, un manteau de cheminée en brique, aucun téléviseur et un sol marron.
Inspiration pour un salon vintage de taille moyenne et fermé avec une salle de réception, un mur rose, un sol en vinyl, une cheminée standard, un manteau de cheminée en brique, aucun téléviseur et un sol marron.
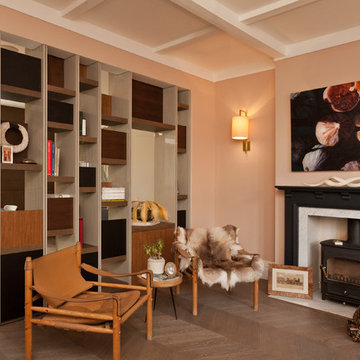
Rosangela Borgese
Inspiration pour un salon design de taille moyenne et fermé avec une bibliothèque ou un coin lecture, un mur rose, parquet clair, une cheminée standard et un manteau de cheminée en pierre.
Inspiration pour un salon design de taille moyenne et fermé avec une bibliothèque ou un coin lecture, un mur rose, parquet clair, une cheminée standard et un manteau de cheminée en pierre.
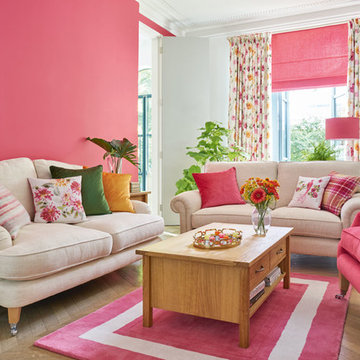
Laura Ashley - Un salón lleno de fuerza, energía y color en rosa pomelo
Cette photo montre un salon romantique de taille moyenne et fermé avec une salle de réception, un mur rose, un sol en bois brun et un sol marron.
Cette photo montre un salon romantique de taille moyenne et fermé avec une salle de réception, un mur rose, un sol en bois brun et un sol marron.
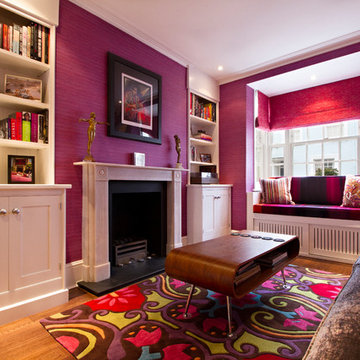
Réalisation d'un salon minimaliste de taille moyenne et fermé avec un mur rose, un sol en bois brun, une cheminée standard et un manteau de cheminée en pierre.
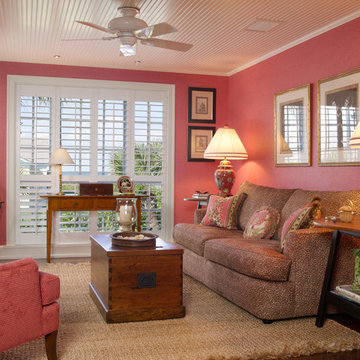
Aménagement d'un salon classique de taille moyenne et fermé avec une salle de réception, un mur rose et parquet foncé.
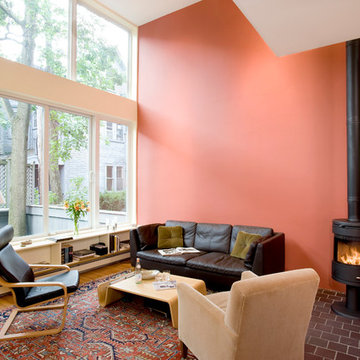
Shelly Harrison & Charlie Allen Renovations Inc.
Aménagement d'un salon classique de taille moyenne et ouvert avec une salle de réception, un mur rose, un sol en brique, un poêle à bois et aucun téléviseur.
Aménagement d'un salon classique de taille moyenne et ouvert avec une salle de réception, un mur rose, un sol en brique, un poêle à bois et aucun téléviseur.
Idées déco de salons de taille moyenne avec un mur rose
11