Idées déco de salons de taille moyenne avec un mur rose
Trier par :
Budget
Trier par:Populaires du jour
141 - 160 sur 756 photos
1 sur 3
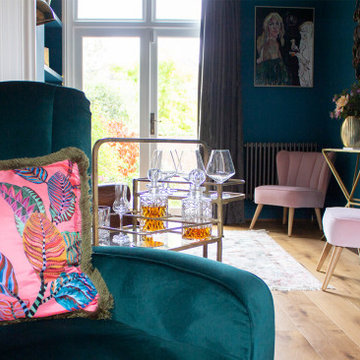
Two Victorian terrace reception rooms have been knocked into one, each has been given its own clearly defined style and function, but together they make a strong style statement. Colours are central to these rooms, with strong teals offset by blush pinks, and they are finished off with antiqued mirrored tiles and brass and gold accents.
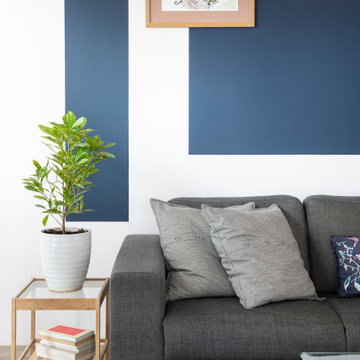
Combining the clients' existing furniture and adding delicate colour touches to bring in some personality and a soft touch to balance the newly built apartment in this luxury high rise building in Tel Aviv.
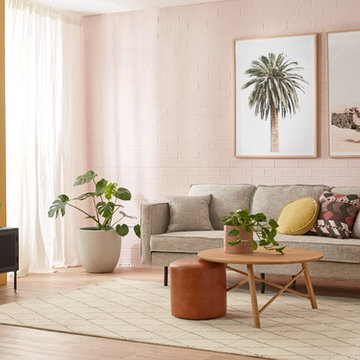
Citizens Of Style
Aménagement d'un salon contemporain de taille moyenne et ouvert avec un mur rose, un sol en vinyl et un sol marron.
Aménagement d'un salon contemporain de taille moyenne et ouvert avec un mur rose, un sol en vinyl et un sol marron.
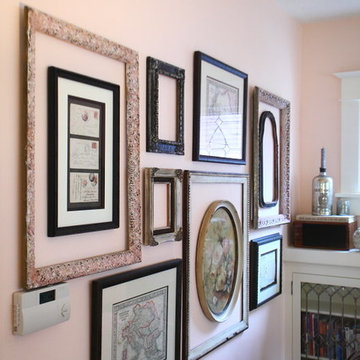
Teness Herman Photography
Idées déco pour un salon romantique de taille moyenne et fermé avec une salle de réception, un mur rose, parquet clair, une cheminée standard, un manteau de cheminée en carrelage et aucun téléviseur.
Idées déco pour un salon romantique de taille moyenne et fermé avec une salle de réception, un mur rose, parquet clair, une cheminée standard, un manteau de cheminée en carrelage et aucun téléviseur.
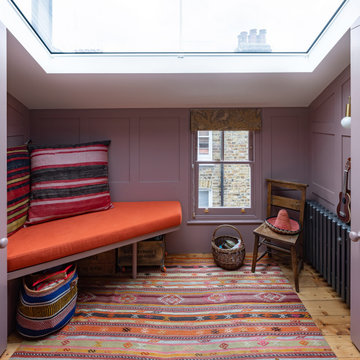
Moving walls adapt the privacy levels of this panelled family room.
Cette photo montre un salon éclectique de taille moyenne et ouvert avec une bibliothèque ou un coin lecture, un mur rose, un sol en bois brun, un téléviseur dissimulé et du lambris.
Cette photo montre un salon éclectique de taille moyenne et ouvert avec une bibliothèque ou un coin lecture, un mur rose, un sol en bois brun, un téléviseur dissimulé et du lambris.
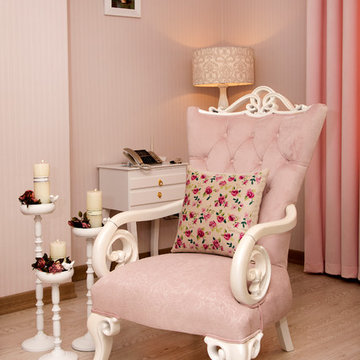
Mehrnaz Shapouri Copyrighted
Aménagement d'un salon de taille moyenne avec un mur rose, aucune cheminée et un téléviseur indépendant.
Aménagement d'un salon de taille moyenne avec un mur rose, aucune cheminée et un téléviseur indépendant.
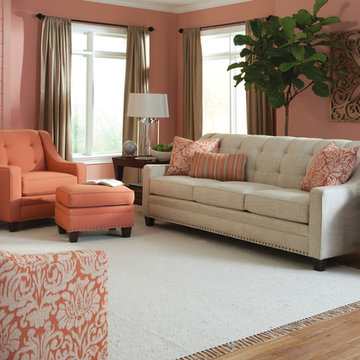
Inspiration pour un salon traditionnel de taille moyenne et fermé avec une salle de réception, un mur rose, parquet clair, aucune cheminée et aucun téléviseur.
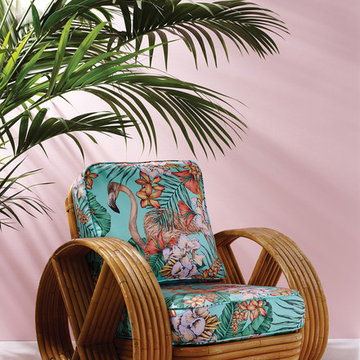
Stoff: Möbelstoff, Bezugsstoff für Kissen mit exotischen floralen Flamingo Motiven in türkis, orange, rosa, pink und rot. auf einem Sessel im Wohnbereich. Dazu gibt es passende Tapeten Muster. -
Fabrics - A colourful depiction of flamingos peering though exotic flora, printed on pure cotton.
Foto by Osborne & Little for Schulzes Farben- und Tapetenhaus, Interior Designers and Decorators, décorateurs et stylistes d'intérieur, Home Improvement
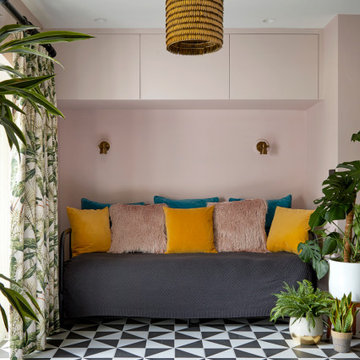
Garden room
Inspiration pour un salon traditionnel de taille moyenne et fermé avec un mur rose et un sol en carrelage de porcelaine.
Inspiration pour un salon traditionnel de taille moyenne et fermé avec un mur rose et un sol en carrelage de porcelaine.
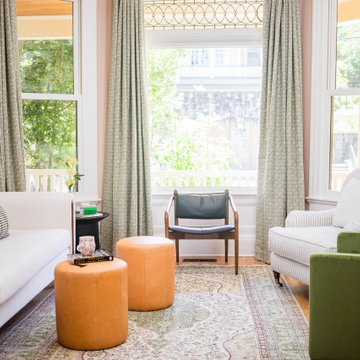
Settled in the Forest Heights neighborhood, lays a home that was once owned by Portland’s two most notable artists, Sally Haley and Michele Russo. The new owners wanted to pay homage to this incredible couple in the design of their home. Basing the color palette off of Haley’s art pieces, we transformed their dining and living spaces into a modern art boheme retreat.
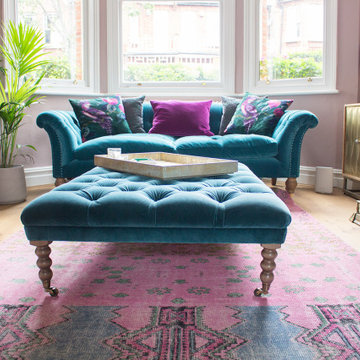
Two Victorian terrace reception rooms have been knocked into one, each has been given its own clearly defined style and function, but together they make a strong style statement. Colours are central to these rooms, with strong teals offset by blush pinks, and they are finished off with antiqued mirrored tiles and brass and gold accents.
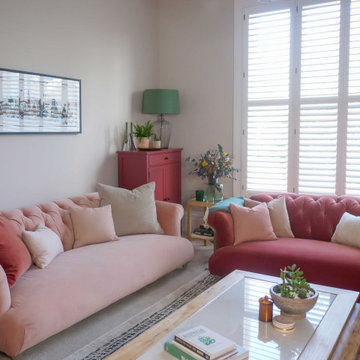
Having designed other rooms in the client’s house for use by the rest of her family, the living space was to be her sanctuary, but it was desperate for some love and colour. We started with the sofas, the largest pieces of furniture and focal points in the room. It was important that the style complemented the property’s older features but still felt current, and the client fell in love with the rusty pink options. This set the tone for the rest of the room with pinks, blushes and greens carried throughout.
The lighting was a key part of the design for this room as it was originally only fit with spotlights. I sought out a company in the UK who hand blow glass, and after comparing lots of samples, shapes and colour combinations, together with the client we designed this one-of-a-kind piece to light the room.
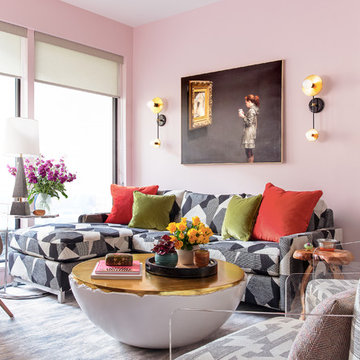
“It’s such a great reflection of their fun personalities; smart and stylish with a playful edge,” says Dane as he recalls the chic couple from Manhattan, who requested a fashion-forward focus for their new Boston condominium. Textiles by Christian Lacroix, Faberge eggs, and locally designed stilettos once owned by Lady Gaga are just of a few of the inspirations they offered. The collaboration resulted in a finished confection with all the sparkle and shine of a David LaChapelle stage set.
Project designed by Boston interior design Dane Austin Design. Dane serves Boston, Cambridge, Hingham, Cohasset, Newton, Weston, Lexington, Concord, Dover, Andover, Gloucester, as well as surrounding areas.
For more about Dane Austin Design, click here: https://daneaustindesign.com/
To learn more about this project, click here:
https://daneaustindesign.com/seaport-high-rise
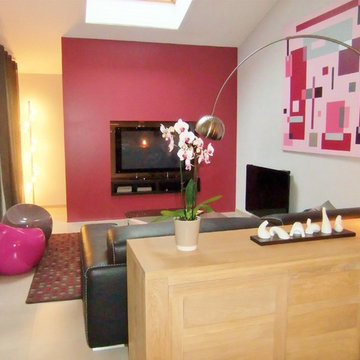
Salon avec rangements invisibles intégrés dans une cloison
Cette photo montre un salon tendance de taille moyenne et ouvert avec une bibliothèque ou un coin lecture, un mur rose, sol en stratifié, un téléviseur encastré et un sol gris.
Cette photo montre un salon tendance de taille moyenne et ouvert avec une bibliothèque ou un coin lecture, un mur rose, sol en stratifié, un téléviseur encastré et un sol gris.
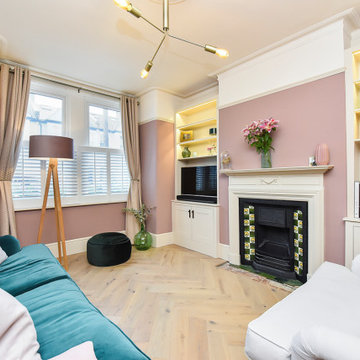
Cette photo montre un salon chic de taille moyenne avec une salle de réception, un mur rose, parquet clair, une cheminée standard, un manteau de cheminée en plâtre, un téléviseur indépendant et un sol beige.
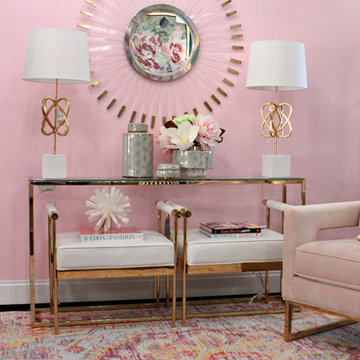
Designer: Jeanette Haley, Photographer: Lori Woodney
Idées déco pour un salon éclectique de taille moyenne et fermé avec une salle de réception, un mur rose, moquette, aucune cheminée, aucun téléviseur et un sol multicolore.
Idées déco pour un salon éclectique de taille moyenne et fermé avec une salle de réception, un mur rose, moquette, aucune cheminée, aucun téléviseur et un sol multicolore.
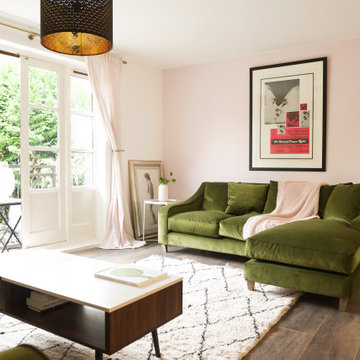
Aménagement d'un salon contemporain de taille moyenne et ouvert avec un mur rose, parquet foncé et un sol marron.
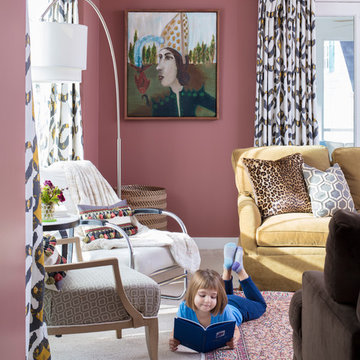
Interior design by ContentedInteriors.com
Photography by GordonGregoryPhoto.com
Florals by WildFleurette.com
Inspiration pour un salon traditionnel de taille moyenne et fermé avec un mur rose, moquette, aucune cheminée, un téléviseur fixé au mur et un sol beige.
Inspiration pour un salon traditionnel de taille moyenne et fermé avec un mur rose, moquette, aucune cheminée, un téléviseur fixé au mur et un sol beige.
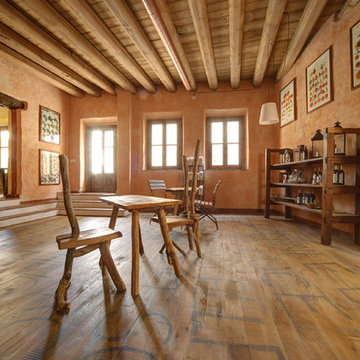
Travetti in castagno massello con assito in rovere a vista. Progetto di restauro di una cascina in Brianza. Parquet in rovere "prima patina"
Réalisation d'un salon champêtre de taille moyenne avec un mur rose et un sol en bois brun.
Réalisation d'un salon champêtre de taille moyenne avec un mur rose et un sol en bois brun.
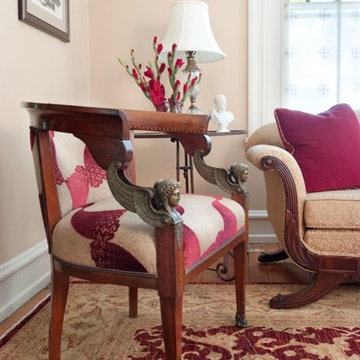
Top Kat Photo
Cette photo montre un salon éclectique de taille moyenne et fermé avec une salle de réception, un sol en bois brun, aucune cheminée, aucun téléviseur et un mur rose.
Cette photo montre un salon éclectique de taille moyenne et fermé avec une salle de réception, un sol en bois brun, aucune cheminée, aucun téléviseur et un mur rose.
Idées déco de salons de taille moyenne avec un mur rose
8