Idées déco de salons de taille moyenne avec un sol en ardoise
Trier par :
Budget
Trier par:Populaires du jour
21 - 40 sur 592 photos
1 sur 3
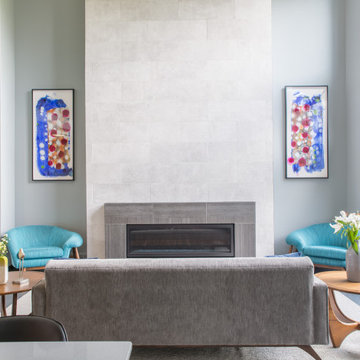
In this Cedar Rapids residence, sophistication meets bold design, seamlessly integrating dynamic accents and a vibrant palette. Every detail is meticulously planned, resulting in a captivating space that serves as a modern haven for the entire family.
Harmonizing a serene palette, this living space features a plush gray sofa accented by striking blue chairs. A fireplace anchors the room, complemented by curated artwork, creating a sophisticated ambience.
---
Project by Wiles Design Group. Their Cedar Rapids-based design studio serves the entire Midwest, including Iowa City, Dubuque, Davenport, and Waterloo, as well as North Missouri and St. Louis.
For more about Wiles Design Group, see here: https://wilesdesigngroup.com/
To learn more about this project, see here: https://wilesdesigngroup.com/cedar-rapids-dramatic-family-home-design
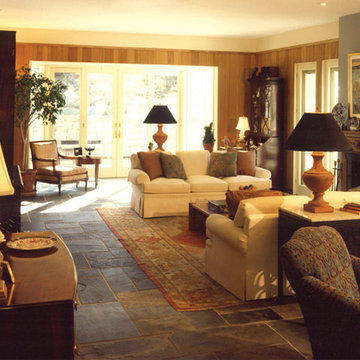
Idées déco pour un salon classique de taille moyenne avec un mur gris, un sol en ardoise, une cheminée standard, un manteau de cheminée en bois, aucun téléviseur et un sol multicolore.
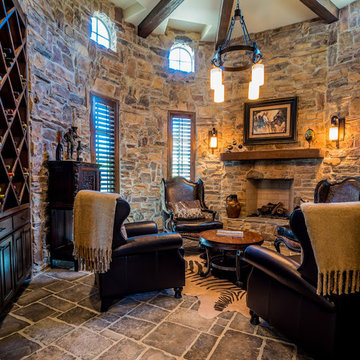
Idées déco pour un salon méditerranéen de taille moyenne et fermé avec un bar de salon, un mur multicolore, un sol en ardoise, une cheminée standard, un manteau de cheminée en pierre, aucun téléviseur et un sol multicolore.
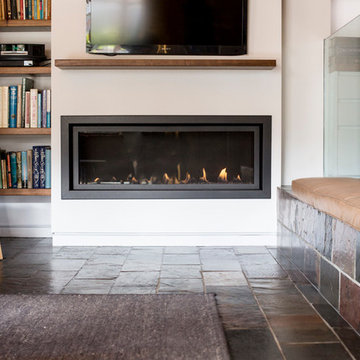
Nathan Lanham Photography
Aménagement d'un salon scandinave de taille moyenne et ouvert avec un mur blanc, un sol en ardoise, une cheminée standard, un manteau de cheminée en plâtre, un téléviseur fixé au mur et un sol marron.
Aménagement d'un salon scandinave de taille moyenne et ouvert avec un mur blanc, un sol en ardoise, une cheminée standard, un manteau de cheminée en plâtre, un téléviseur fixé au mur et un sol marron.
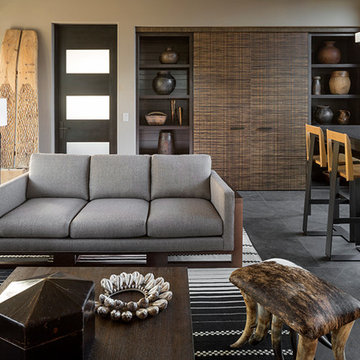
Réalisation d'un salon minimaliste de taille moyenne et ouvert avec une salle de réception, un mur beige, un sol en ardoise, aucun téléviseur et un sol noir.
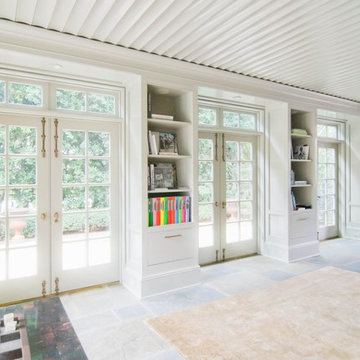
Cette image montre un salon traditionnel de taille moyenne et fermé avec un mur blanc, un sol en ardoise, aucun téléviseur et un sol gris.
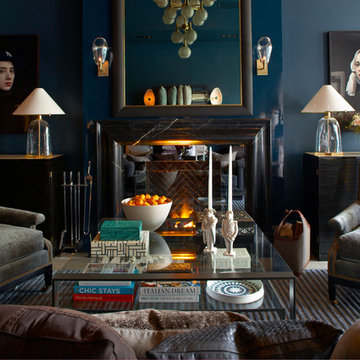
This Greenwich, Connecticut design studio offers distinguishing clientele the best in art and design items including elegantly framed Séura TV Mirrors. Putnam & Mason is a multi-tier design atelier with a sophisticated contemporary yet classic vibe. The shop is set up as a large studio/loft space fully furnished, accessorized and layered with a mix of contemporary goods juxtaposed with classical antiques. The overall concept is to have all clients that enter the spaces feel as though they've been transcended to a sophisticated home which is all sensory; mood lighting, a personalized and romanced aroma, beautiful suites of home furnishings and accessories in which they can envision themselves living and a background of incredibly motivating sound/music.
A tall custom Séura TV Mirror reflects the luxe environment above the fireplace, completely hiding the television hidden within the glass. The hand crafted frame by Klasp Home is also available in bespoke leather and cowhide hair frames.
Visit Putnam & Mason https://www.putnammason.com/
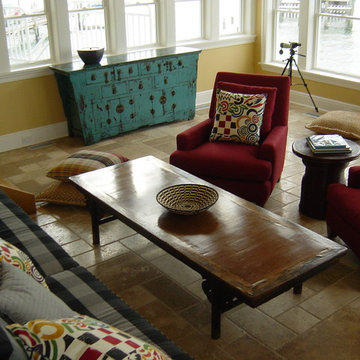
Living Room with the water views
Aménagement d'un salon éclectique de taille moyenne et ouvert avec un mur jaune, un sol en ardoise, aucune cheminée, aucun téléviseur et un sol beige.
Aménagement d'un salon éclectique de taille moyenne et ouvert avec un mur jaune, un sol en ardoise, aucune cheminée, aucun téléviseur et un sol beige.
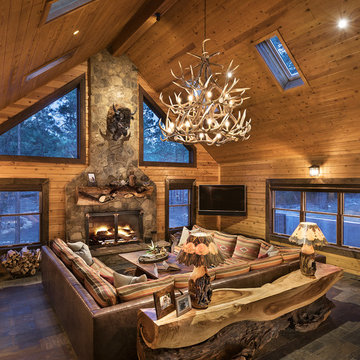
Réalisation d'un salon chalet de taille moyenne et ouvert avec un mur marron, un sol en ardoise, une cheminée standard, un manteau de cheminée en pierre, un téléviseur fixé au mur et un sol gris.
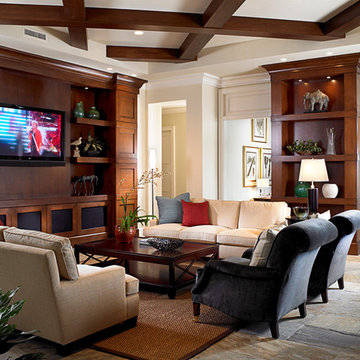
Marc Rutenberg Homes
Exemple d'un salon chic de taille moyenne et ouvert avec un mur beige, un sol en ardoise, aucune cheminée et un téléviseur fixé au mur.
Exemple d'un salon chic de taille moyenne et ouvert avec un mur beige, un sol en ardoise, aucune cheminée et un téléviseur fixé au mur.

Photographer: Jay Goodrich
This 2800 sf single-family home was completed in 2009. The clients desired an intimate, yet dynamic family residence that reflected the beauty of the site and the lifestyle of the San Juan Islands. The house was built to be both a place to gather for large dinners with friends and family as well as a cozy home for the couple when they are there alone.
The project is located on a stunning, but cripplingly-restricted site overlooking Griffin Bay on San Juan Island. The most practical area to build was exactly where three beautiful old growth trees had already chosen to live. A prior architect, in a prior design, had proposed chopping them down and building right in the middle of the site. From our perspective, the trees were an important essence of the site and respectfully had to be preserved. As a result we squeezed the programmatic requirements, kept the clients on a square foot restriction and pressed tight against property setbacks.
The delineate concept is a stone wall that sweeps from the parking to the entry, through the house and out the other side, terminating in a hook that nestles the master shower. This is the symbolic and functional shield between the public road and the private living spaces of the home owners. All the primary living spaces and the master suite are on the water side, the remaining rooms are tucked into the hill on the road side of the wall.
Off-setting the solid massing of the stone walls is a pavilion which grabs the views and the light to the south, east and west. Built in a position to be hammered by the winter storms the pavilion, while light and airy in appearance and feeling, is constructed of glass, steel, stout wood timbers and doors with a stone roof and a slate floor. The glass pavilion is anchored by two concrete panel chimneys; the windows are steel framed and the exterior skin is of powder coated steel sheathing.

Miriam Sheridan Photography
Exemple d'un salon nature de taille moyenne avec un mur gris, un sol en ardoise, un poêle à bois, un manteau de cheminée en brique et un sol gris.
Exemple d'un salon nature de taille moyenne avec un mur gris, un sol en ardoise, un poêle à bois, un manteau de cheminée en brique et un sol gris.
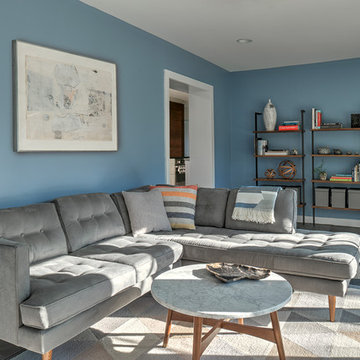
Rebecca McAlpin Photography
Aménagement d'un salon rétro de taille moyenne avec un sol en ardoise, aucune cheminée et un mur bleu.
Aménagement d'un salon rétro de taille moyenne avec un sol en ardoise, aucune cheminée et un mur bleu.
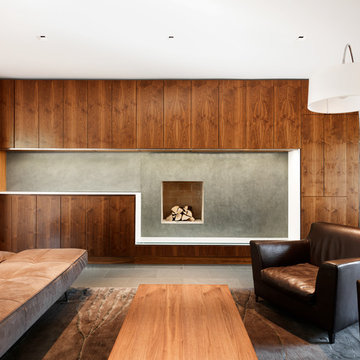
Architecture: Graham Smith
Construction: David Aaron Associates
Engineering: CUCCO engineering + design
Mechanical: Canadian HVAC Design
Exemple d'un salon tendance de taille moyenne et ouvert avec une salle de réception, un mur blanc, un sol en ardoise et une cheminée standard.
Exemple d'un salon tendance de taille moyenne et ouvert avec une salle de réception, un mur blanc, un sol en ardoise et une cheminée standard.

This residence was designed to be a rural weekend getaway for a city couple and their children. The idea of ‘The Barn’ was embraced, as the building was intended to be an escape for the family to go and enjoy their horses. The ground floor plan has the ability to completely open up and engage with the sprawling lawn and grounds of the property. This also enables cross ventilation, and the ability of the family’s young children and their friends to run in and out of the building as they please. Cathedral-like ceilings and windows open up to frame views to the paddocks and bushland below.
As a weekend getaway and when other families come to stay, the bunkroom upstairs is generous enough for multiple children. The rooms upstairs also have skylights to watch the clouds go past during the day, and the stars by night. Australian hardwood has been used extensively both internally and externally, to reference the rural setting.
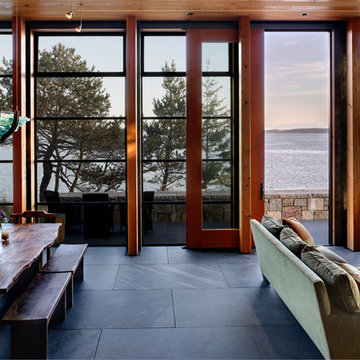
Photographer: Jay Goodrich
This 2800 sf single-family home was completed in 2009. The clients desired an intimate, yet dynamic family residence that reflected the beauty of the site and the lifestyle of the San Juan Islands. The house was built to be both a place to gather for large dinners with friends and family as well as a cozy home for the couple when they are there alone.
The project is located on a stunning, but cripplingly-restricted site overlooking Griffin Bay on San Juan Island. The most practical area to build was exactly where three beautiful old growth trees had already chosen to live. A prior architect, in a prior design, had proposed chopping them down and building right in the middle of the site. From our perspective, the trees were an important essence of the site and respectfully had to be preserved. As a result we squeezed the programmatic requirements, kept the clients on a square foot restriction and pressed tight against property setbacks.
The delineate concept is a stone wall that sweeps from the parking to the entry, through the house and out the other side, terminating in a hook that nestles the master shower. This is the symbolic and functional shield between the public road and the private living spaces of the home owners. All the primary living spaces and the master suite are on the water side, the remaining rooms are tucked into the hill on the road side of the wall.
Off-setting the solid massing of the stone walls is a pavilion which grabs the views and the light to the south, east and west. Built in a position to be hammered by the winter storms the pavilion, while light and airy in appearance and feeling, is constructed of glass, steel, stout wood timbers and doors with a stone roof and a slate floor. The glass pavilion is anchored by two concrete panel chimneys; the windows are steel framed and the exterior skin is of powder coated steel sheathing.
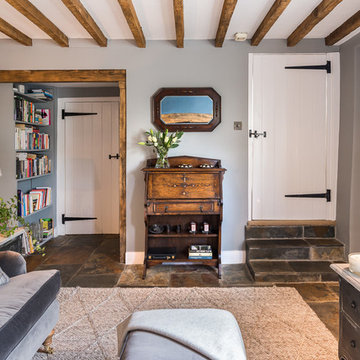
Miriam Sheridan Photography
Aménagement d'un salon campagne de taille moyenne avec un mur gris, un sol en ardoise, un poêle à bois, un manteau de cheminée en brique et un sol gris.
Aménagement d'un salon campagne de taille moyenne avec un mur gris, un sol en ardoise, un poêle à bois, un manteau de cheminée en brique et un sol gris.
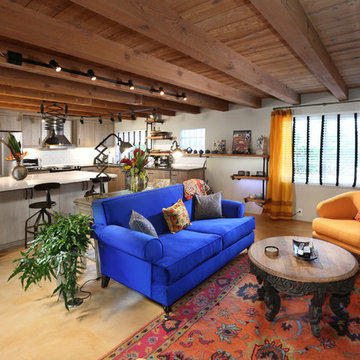
Unique living room area with stained glass panel, fireplace and seating area open to neighboring kitchen space.
Photo Credit: Tom Queally
Cette image montre un salon sud-ouest américain de taille moyenne et ouvert avec un mur blanc, un sol en ardoise, une cheminée standard, un manteau de cheminée en brique et un téléviseur fixé au mur.
Cette image montre un salon sud-ouest américain de taille moyenne et ouvert avec un mur blanc, un sol en ardoise, une cheminée standard, un manteau de cheminée en brique et un téléviseur fixé au mur.

The wide sliding barn door allows the living room and den to be part of the same space or separated for privacy when the den is used for overflow sleeping or television room. Varying materials, window shade pockets and other treatments add interest and depth to the low ceilings.

http://www.A dramatic chalet made of steel and glass. Designed by Sandler-Kilburn Architects, it is awe inspiring in its exquisitely modern reincarnation. Custom walnut cabinets frame the kitchen, a Tulikivi soapstone fireplace separates the space, a stainless steel Japanese soaking tub anchors the master suite. For the car aficionado or artist, the steel and glass garage is a delight and has a separate meter for gas and water. Set on just over an acre of natural wooded beauty adjacent to Mirrormont.
Fred Uekert-FJU Photo
Idées déco de salons de taille moyenne avec un sol en ardoise
2