Idées déco de salons de taille moyenne avec un sol rouge
Trier par :
Budget
Trier par:Populaires du jour
121 - 140 sur 349 photos
1 sur 3
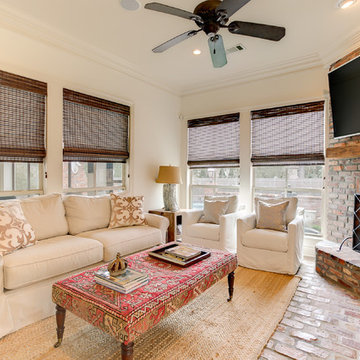
Cette photo montre un salon chic de taille moyenne avec une salle de réception, un mur blanc, un sol en brique, une cheminée d'angle, un manteau de cheminée en brique, un téléviseur fixé au mur et un sol rouge.
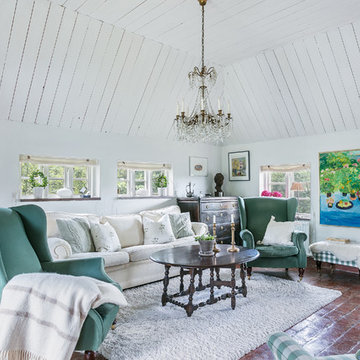
Idée de décoration pour un salon champêtre de taille moyenne et fermé avec un sol en brique, un mur blanc et un sol rouge.
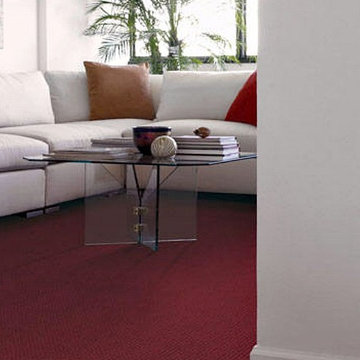
Idées déco pour un salon contemporain de taille moyenne et fermé avec moquette, un mur beige et un sol rouge.
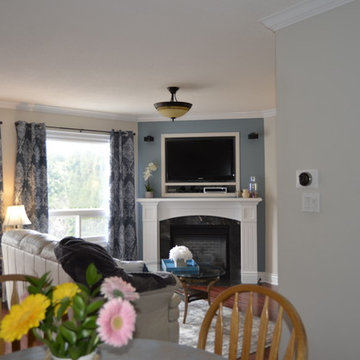
Transform outdated and tired main floor Living Room, Dining area with colour on chimney breast, new accessories and second hand/vintage furniture.
Inspiration pour un salon rustique de taille moyenne et ouvert avec un mur bleu, un sol en bois brun, une cheminée d'angle, un manteau de cheminée en pierre, un téléviseur fixé au mur et un sol rouge.
Inspiration pour un salon rustique de taille moyenne et ouvert avec un mur bleu, un sol en bois brun, une cheminée d'angle, un manteau de cheminée en pierre, un téléviseur fixé au mur et un sol rouge.
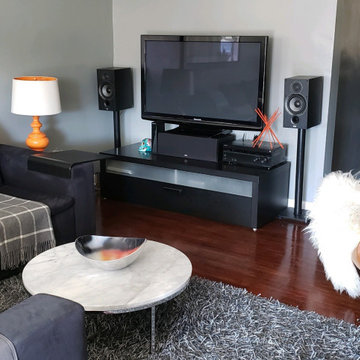
In this townhouse I used typical Scandinavian furniture, but with a darker, metropolitan color palette, proving Danish design can be a bit glamorous and sexy.
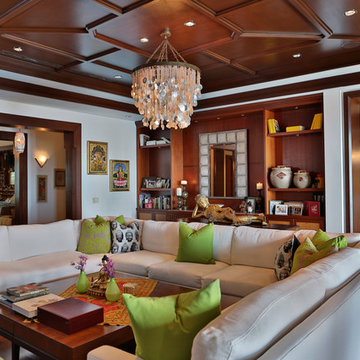
Inspiration pour un salon bohème de taille moyenne et fermé avec une salle de réception, un mur blanc, un sol en bois brun, une cheminée standard, un manteau de cheminée en plâtre, aucun téléviseur et un sol rouge.
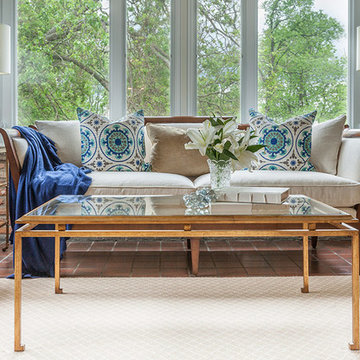
Aménagement d'un salon classique de taille moyenne et fermé avec une salle de réception, un mur rouge, tomettes au sol, aucune cheminée, aucun téléviseur et un sol rouge.
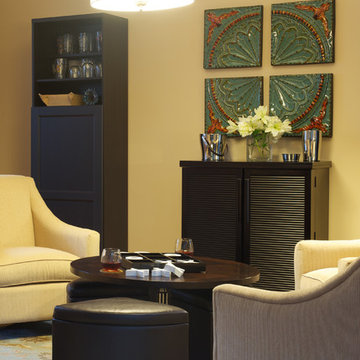
We converted this unused living room into a family game room with comfortable chairs, an adjustable height coffee table and a bar. Perfect for evenings at home with the family or friends. Greg Tinius, Tinius Photography
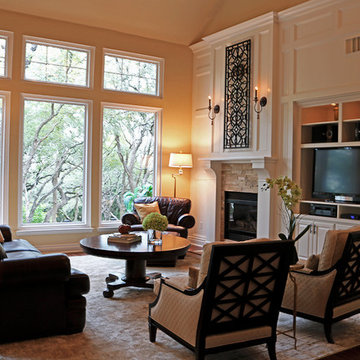
After consultation with the clients, K. Rue Designs provided a rendering of the potential the great room fireplace wall. Coordinating with the exisitng TV and firebox location, the wall was still completely transformed and dramatized for the clients desired effect. An almost exact replica of the rendering was produced. With special help from the contractor, this gorgeous molding treatment on an otherwise plain wall was created. An intricate faux iron piece especially made for this fireplace trim out keeps one ventilation outlet completely hidden. As for the other, a white vent cover does its best to fade into the white molding. Splitface stone covers the fireplace in a textural display. New lighting on the floor and faceplace front create a dewy glow with the large windows. Upon entering the space, the back of two gorgeous wood carved chairs welcome guests to sit and enjoy the view.
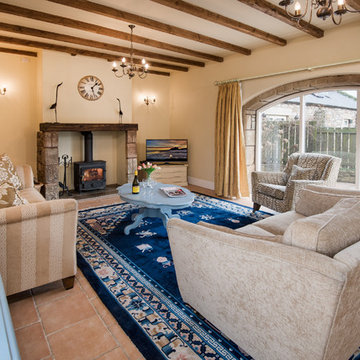
Sitting Room with wood burner
Tracey Bloxham, Inside Story Photography
Inspiration pour un salon marin de taille moyenne et fermé avec un mur beige, un sol en carrelage de céramique, un poêle à bois, un manteau de cheminée en pierre, un téléviseur indépendant et un sol rouge.
Inspiration pour un salon marin de taille moyenne et fermé avec un mur beige, un sol en carrelage de céramique, un poêle à bois, un manteau de cheminée en pierre, un téléviseur indépendant et un sol rouge.
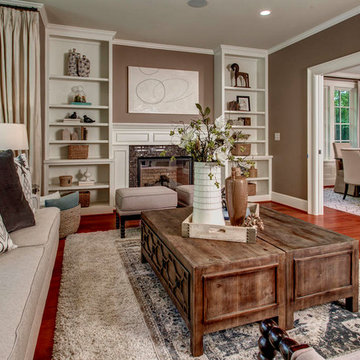
Réalisation d'un salon tradition de taille moyenne et fermé avec une salle de réception, un mur marron, un sol en bois brun, une cheminée standard, un manteau de cheminée en bois et un sol rouge.
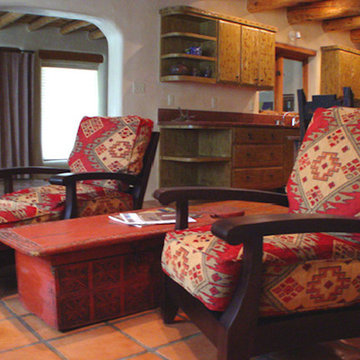
Cette image montre un salon chalet de taille moyenne et ouvert avec une salle de réception, un mur beige, tomettes au sol, aucune cheminée, aucun téléviseur et un sol rouge.
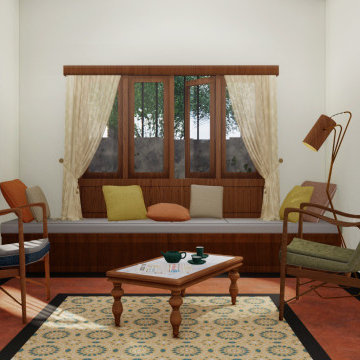
Residence for Smt. Leela
Location - Thripunithura, Ernakulam
Area - 2500sqft
Ayilyam is a story of traditions, retold. The house compliments to the traditional buildings of Tripunithara, the land of temples. This compact house is a reflection of the class, pride and ethnicity of the town.
The narrow site contributes to bringing focus to the elevation of the house. The exterior wall is adorned with the traditional concept of seating - ' thinna' to bring more character and life to the house. The thinna runs around the house bridging the exterior and the interior. The casual yet minimalistic interiors are decorated with intricate detailing. The unembellished windows adorns the front elevation of the house placidly. This 4bhk house has a dining attached to a tranquil verandah with traditional pillars and seating with ambient day lighting which provides an excellent reading space. The attic space reduces heat inside the house and also provides ample amount of storage.
The love for traditional elements by the client enriched the soul of this design. More the tradition, more its sanctity.
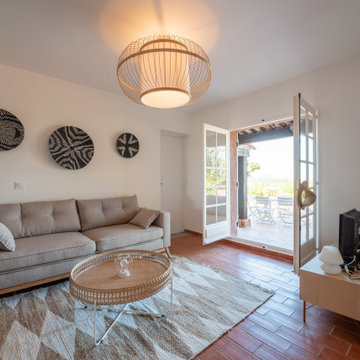
Exemple d'un salon méditerranéen de taille moyenne et ouvert avec un mur blanc, tomettes au sol et un sol rouge.
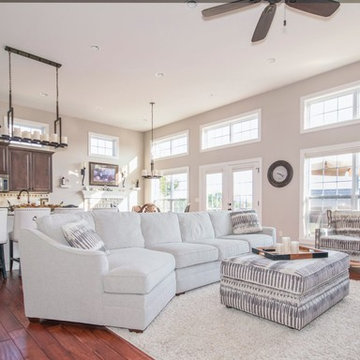
Aménagement d'un salon classique de taille moyenne et ouvert avec un mur beige, un sol en bois brun, aucun téléviseur et un sol rouge.
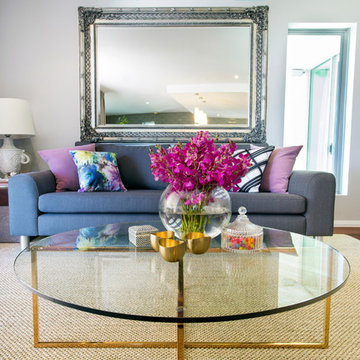
Réalisation d'un salon design de taille moyenne et ouvert avec un mur gris, parquet foncé et un sol rouge.
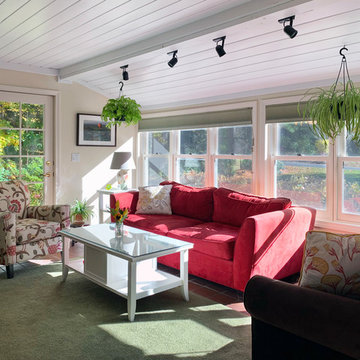
Fresh paint on the walls and ceiling in the living room dramatically transformed the formerly dark space.
Aménagement d'un salon craftsman de taille moyenne et ouvert avec un mur beige, tomettes au sol et un sol rouge.
Aménagement d'un salon craftsman de taille moyenne et ouvert avec un mur beige, tomettes au sol et un sol rouge.
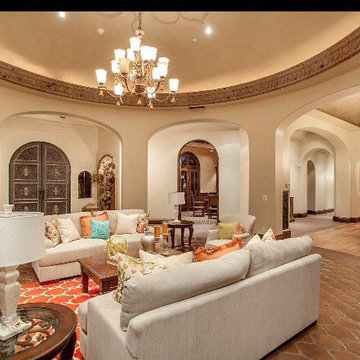
Aménagement d'un salon sud-ouest américain de taille moyenne et ouvert avec une salle de réception, un mur beige, tomettes au sol, aucune cheminée, aucun téléviseur et un sol rouge.
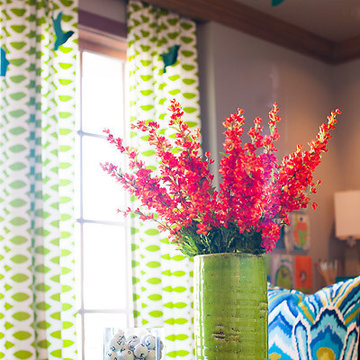
Cette photo montre un salon éclectique de taille moyenne et ouvert avec un mur gris, une salle de réception et un sol rouge.
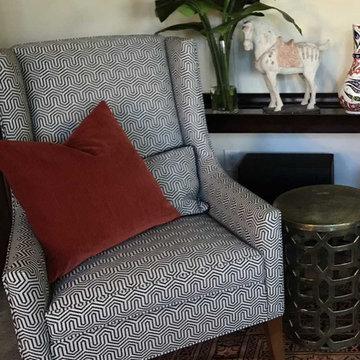
Réalisation d'un salon tradition de taille moyenne et fermé avec une salle de réception, un mur jaune, moquette et un sol rouge.
Idées déco de salons de taille moyenne avec un sol rouge
7