Idées déco de salons de taille moyenne avec une cheminée ribbon
Trier par :
Budget
Trier par:Populaires du jour
201 - 220 sur 7 301 photos
1 sur 3

Exemple d'un salon tendance de taille moyenne et ouvert avec un mur blanc, parquet clair, une cheminée ribbon, un manteau de cheminée en métal, aucun téléviseur et du lambris de bois.
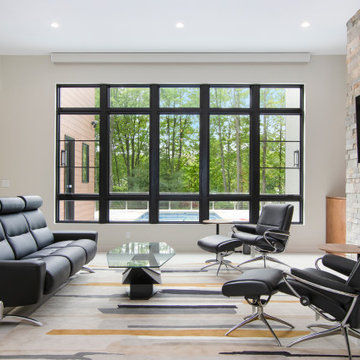
Exemple d'un salon tendance de taille moyenne et ouvert avec un mur gris, un sol en carrelage de porcelaine, une cheminée ribbon, un manteau de cheminée en pierre, un téléviseur fixé au mur et un sol blanc.

Cette image montre un salon traditionnel de taille moyenne et fermé avec une salle de réception, un mur vert, un sol en bois brun, une cheminée ribbon, un téléviseur fixé au mur et un sol beige.
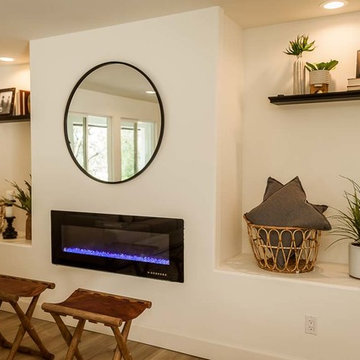
Idées déco pour un salon contemporain de taille moyenne et ouvert avec une salle de réception, un mur beige, parquet clair, une cheminée ribbon, un manteau de cheminée en plâtre, aucun téléviseur et un sol beige.
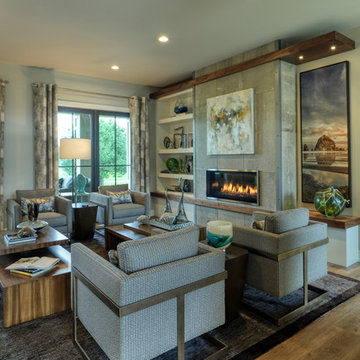
Lisza Coffey Photography
Aménagement d'un salon classique de taille moyenne et ouvert avec un mur beige, un sol en vinyl, une cheminée ribbon, un manteau de cheminée en carrelage, aucun téléviseur et un sol beige.
Aménagement d'un salon classique de taille moyenne et ouvert avec un mur beige, un sol en vinyl, une cheminée ribbon, un manteau de cheminée en carrelage, aucun téléviseur et un sol beige.
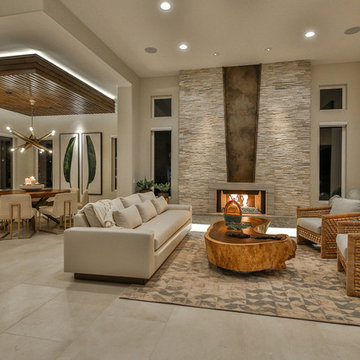
Trent Teigen
Exemple d'un salon tendance de taille moyenne et ouvert avec une salle de réception, un mur beige, un sol en travertin, une cheminée ribbon, un manteau de cheminée en pierre, aucun téléviseur et un sol beige.
Exemple d'un salon tendance de taille moyenne et ouvert avec une salle de réception, un mur beige, un sol en travertin, une cheminée ribbon, un manteau de cheminée en pierre, aucun téléviseur et un sol beige.
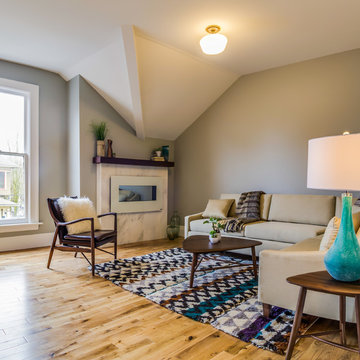
Aaron Bickford, Jennifer DiGioa
Cette image montre un salon design de taille moyenne et ouvert avec un mur gris, une cheminée ribbon, une salle de réception, parquet clair, un manteau de cheminée en carrelage, aucun téléviseur et un sol beige.
Cette image montre un salon design de taille moyenne et ouvert avec un mur gris, une cheminée ribbon, une salle de réception, parquet clair, un manteau de cheminée en carrelage, aucun téléviseur et un sol beige.
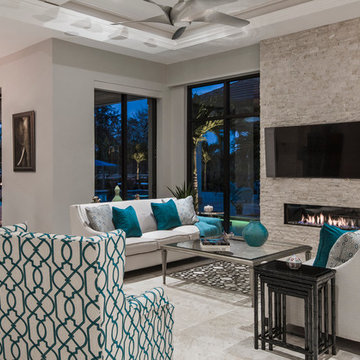
Amber Frederiksen Photography
Aménagement d'un salon classique de taille moyenne et ouvert avec un mur gris, un sol en travertin, une cheminée ribbon, un manteau de cheminée en pierre et un téléviseur fixé au mur.
Aménagement d'un salon classique de taille moyenne et ouvert avec un mur gris, un sol en travertin, une cheminée ribbon, un manteau de cheminée en pierre et un téléviseur fixé au mur.
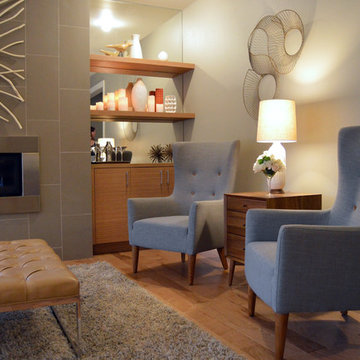
Aménagement d'un salon rétro de taille moyenne avec un mur gris, parquet clair, une cheminée ribbon et un manteau de cheminée en carrelage.
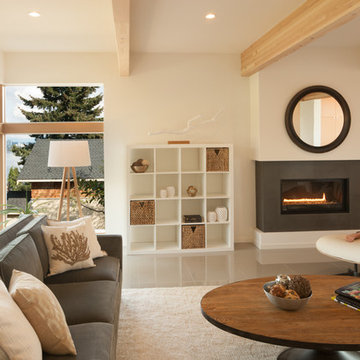
Lara Swimmer
Idée de décoration pour un salon design de taille moyenne et ouvert avec un sol en carrelage de céramique, une cheminée ribbon et un mur blanc.
Idée de décoration pour un salon design de taille moyenne et ouvert avec un sol en carrelage de céramique, une cheminée ribbon et un mur blanc.

With a compact form and several integrated sustainable systems, the Capitol Hill Residence achieves the client’s goals to maximize the site’s views and resources while responding to its micro climate. Some of the sustainable systems are architectural in nature. For example, the roof rainwater collects into a steel entry water feature, day light from a typical overcast Seattle sky penetrates deep into the house through a central translucent slot, and exterior mounted mechanical shades prevent excessive heat gain without sacrificing the view. Hidden systems affect the energy consumption of the house such as the buried geothermal wells and heat pumps that aid in both heating and cooling, and a 30 panel photovoltaic system mounted on the roof feeds electricity back to the grid.
The minimal foundation sits within the footprint of the previous house, while the upper floors cantilever off the foundation as if to float above the front entry water feature and surrounding landscape. The house is divided by a sloped translucent ceiling that contains the main circulation space and stair allowing daylight deep into the core. Acrylic cantilevered treads with glazed guards and railings keep the visual appearance of the stair light and airy allowing the living and dining spaces to flow together.
While the footprint and overall form of the Capitol Hill Residence were shaped by the restrictions of the site, the architectural and mechanical systems at work define the aesthetic. Working closely with a team of engineers, landscape architects, and solar designers we were able to arrive at an elegant, environmentally sustainable home that achieves the needs of the clients, and fits within the context of the site and surrounding community.
(c) Steve Keating Photography

View of living room towards front deck. Venetian plaster fireplace on left includes TV recess and artwork alcove.
Photographer: Clark Dugger
Inspiration pour un salon design de taille moyenne et fermé avec une cheminée ribbon, un mur multicolore, un sol en bois brun, un manteau de cheminée en plâtre et un sol rouge.
Inspiration pour un salon design de taille moyenne et fermé avec une cheminée ribbon, un mur multicolore, un sol en bois brun, un manteau de cheminée en plâtre et un sol rouge.

Reflections of art deco styling can be seen throughout the property to give a newfound level of elegance and class.
– DGK Architects
Cette image montre un salon design de taille moyenne et ouvert avec un mur noir, un téléviseur fixé au mur, une salle de réception, sol en béton ciré, une cheminée ribbon, un manteau de cheminée en pierre et un sol gris.
Cette image montre un salon design de taille moyenne et ouvert avec un mur noir, un téléviseur fixé au mur, une salle de réception, sol en béton ciré, une cheminée ribbon, un manteau de cheminée en pierre et un sol gris.
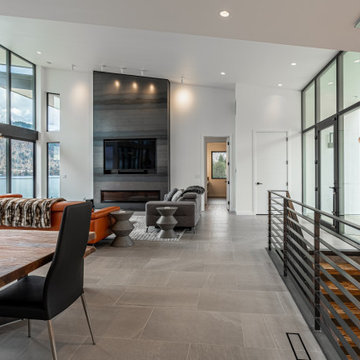
view to living room from dining area.
Cette photo montre un salon moderne de taille moyenne et ouvert avec une salle de réception, un mur blanc, un sol en carrelage de porcelaine, une cheminée ribbon, un manteau de cheminée en métal, un téléviseur fixé au mur et un sol gris.
Cette photo montre un salon moderne de taille moyenne et ouvert avec une salle de réception, un mur blanc, un sol en carrelage de porcelaine, une cheminée ribbon, un manteau de cheminée en métal, un téléviseur fixé au mur et un sol gris.
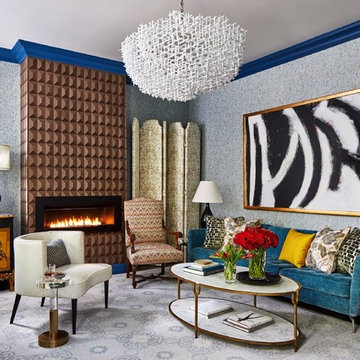
The clients wanted a comfortable home fun for entertaining, pet-friendly, and easy to maintain — soothing, yet exciting. Bold colors and fun accents bring this home to life!
Project designed by Boston interior design studio Dane Austin Design. They serve Boston, Cambridge, Hingham, Cohasset, Newton, Weston, Lexington, Concord, Dover, Andover, Gloucester, as well as surrounding areas.
For more about Dane Austin Design, click here: https://daneaustindesign.com/
To learn more about this project, click here:
https://daneaustindesign.com/logan-townhouse
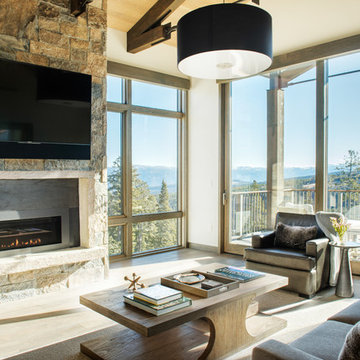
Whitney Kamman Photography
Inspiration pour un salon chalet de taille moyenne avec un mur blanc, parquet clair, un manteau de cheminée en pierre, un téléviseur fixé au mur, une cheminée ribbon et un sol beige.
Inspiration pour un salon chalet de taille moyenne avec un mur blanc, parquet clair, un manteau de cheminée en pierre, un téléviseur fixé au mur, une cheminée ribbon et un sol beige.

HOME FEATURES
Contexual modern design with contemporary Santa Fe–style elements
Luxuriously open floor plan
Stunning chef’s kitchen perfect for entertaining
Gracious indoor/outdoor living with views of the Sangres
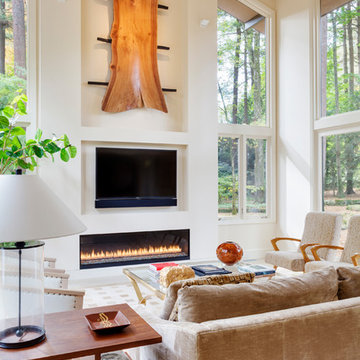
View of double height Living Room
Réalisation d'un salon vintage de taille moyenne et ouvert avec une salle de réception, parquet clair, une cheminée ribbon, un manteau de cheminée en plâtre, un téléviseur encastré, un sol beige et un mur beige.
Réalisation d'un salon vintage de taille moyenne et ouvert avec une salle de réception, parquet clair, une cheminée ribbon, un manteau de cheminée en plâtre, un téléviseur encastré, un sol beige et un mur beige.
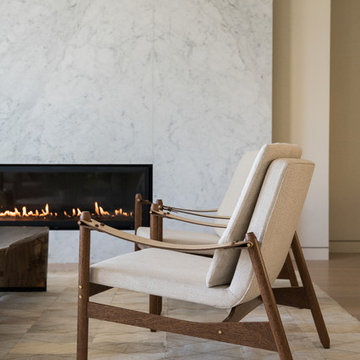
Photo by Thomas Kuoh.
Cette image montre un salon design de taille moyenne et ouvert avec une salle de réception, un mur beige, parquet clair, une cheminée ribbon, un manteau de cheminée en pierre et aucun téléviseur.
Cette image montre un salon design de taille moyenne et ouvert avec une salle de réception, un mur beige, parquet clair, une cheminée ribbon, un manteau de cheminée en pierre et aucun téléviseur.
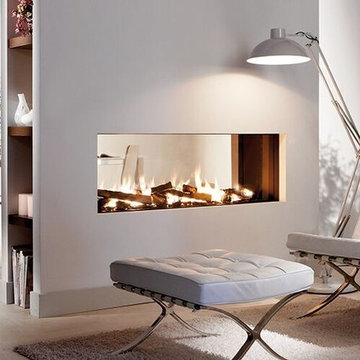
The Lucius 140-2/3 is a stunning, frameless peninsula fireplace with a full view on one side and a 2/3 partial view on the opposite side.
Cette photo montre un salon moderne de taille moyenne et ouvert avec une salle de réception, un mur blanc, sol en béton ciré, une cheminée ribbon, un manteau de cheminée en plâtre, un sol gris et éclairage.
Cette photo montre un salon moderne de taille moyenne et ouvert avec une salle de réception, un mur blanc, sol en béton ciré, une cheminée ribbon, un manteau de cheminée en plâtre, un sol gris et éclairage.
Idées déco de salons de taille moyenne avec une cheminée ribbon
11