Idées déco de salons de taille moyenne avec une cheminée ribbon
Trier par :
Budget
Trier par:Populaires du jour
121 - 140 sur 7 295 photos
1 sur 3
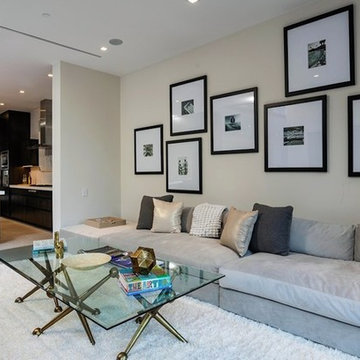
Inspiration pour un salon minimaliste de taille moyenne et ouvert avec une salle de réception, un mur blanc, sol en béton ciré, une cheminée ribbon, un manteau de cheminée en métal et un téléviseur fixé au mur.
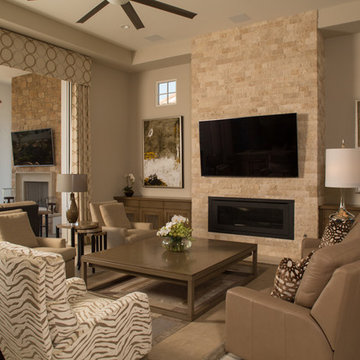
Photography: Ethan Kaminsky Productions
Cette image montre un salon traditionnel de taille moyenne et fermé avec une salle de réception, un mur beige, parquet clair, une cheminée ribbon, un manteau de cheminée en pierre, un téléviseur fixé au mur et un sol marron.
Cette image montre un salon traditionnel de taille moyenne et fermé avec une salle de réception, un mur beige, parquet clair, une cheminée ribbon, un manteau de cheminée en pierre, un téléviseur fixé au mur et un sol marron.
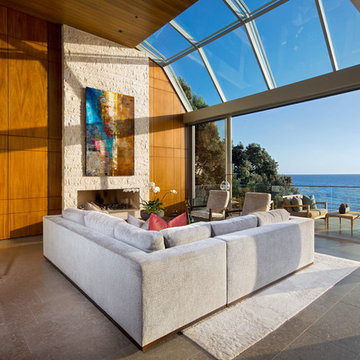
Woods Cove, Laguna Beach, California
Eric Figge Photography
Exemple d'un salon tendance de taille moyenne et ouvert avec une cheminée ribbon, un manteau de cheminée en pierre, aucun téléviseur et un mur blanc.
Exemple d'un salon tendance de taille moyenne et ouvert avec une cheminée ribbon, un manteau de cheminée en pierre, aucun téléviseur et un mur blanc.
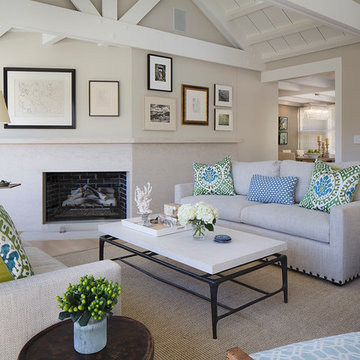
Eric Rorer
Réalisation d'un salon tradition de taille moyenne et ouvert avec une salle de réception, un mur beige, parquet clair, une cheminée ribbon, aucun téléviseur, un sol marron et un manteau de cheminée en pierre.
Réalisation d'un salon tradition de taille moyenne et ouvert avec une salle de réception, un mur beige, parquet clair, une cheminée ribbon, aucun téléviseur, un sol marron et un manteau de cheminée en pierre.
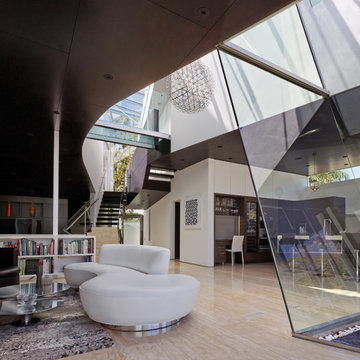
The curve of the hallway creates a dynamic living room space.
Exemple d'un salon mansardé ou avec mezzanine tendance de taille moyenne avec un mur blanc, un sol en travertin, une cheminée ribbon, un manteau de cheminée en métal et aucun téléviseur.
Exemple d'un salon mansardé ou avec mezzanine tendance de taille moyenne avec un mur blanc, un sol en travertin, une cheminée ribbon, un manteau de cheminée en métal et aucun téléviseur.
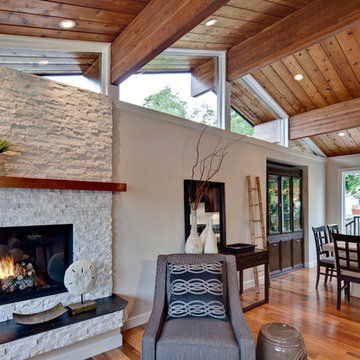
This 40 year old original Lindal Cedar Home has been completely renovated and transformed, well maintaining the flavour of the original design. A wide cedar staircase with landing and custom wrought iron railings, welcome you to the front door. Engineered hardwood flooring, tiles and carpet compliment every room in home. New roof, gutters, vinyl deck and stonework on front of home, front landscaping includes retaining walls & pavers on driveway and concrete exterior siding. New plumbing & electrical throughout, as well as energy efficient casement windows, skylights & insulated steel doors. Two new energy efficient direct vent gas fireplaces, with new facade & hearth. High efficient furnace, Heat pump & on demand hot water heating; Energy efficient appliances complement the beautiful kitchen, which includes custom cabinetry & granite counter tops.

We were very fortunate to collaborate with Janice who runs the Instagram account @ourhomeonthefold. Janice was on the look out for a new media wall fire and we provided our NERO 1500 1.5m wide electric fire with our REAL log fuel bed. Her husband got to work and but their own customer media wall to suit their space.
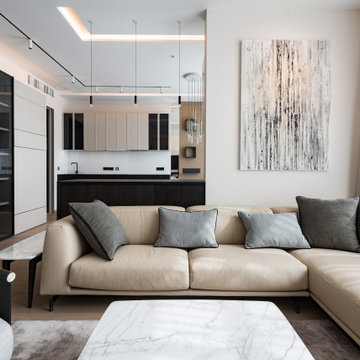
Idées déco pour un salon contemporain de taille moyenne et ouvert avec une cheminée ribbon, un sol beige et un plafond décaissé.
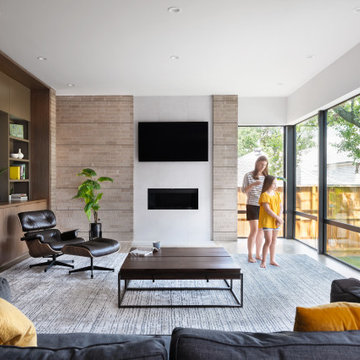
Great Room Cabinets
Aménagement d'un salon contemporain de taille moyenne et ouvert avec un mur blanc, parquet clair, une cheminée ribbon, un manteau de cheminée en carrelage, un téléviseur fixé au mur, un sol marron et un mur en parement de brique.
Aménagement d'un salon contemporain de taille moyenne et ouvert avec un mur blanc, parquet clair, une cheminée ribbon, un manteau de cheminée en carrelage, un téléviseur fixé au mur, un sol marron et un mur en parement de brique.
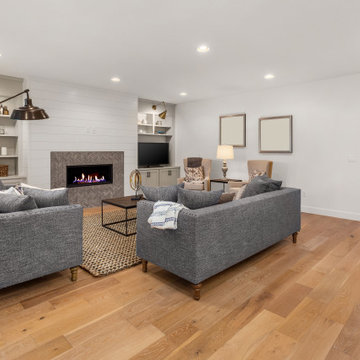
Desirable open concept floor plan, making it easy to access the kitchen from every room in this home. The fireplace has a shiplap wall with built in cabinetry.
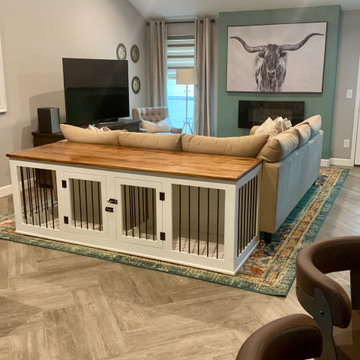
A wood dog kennel is the perfect solution for small homes with large dogs! This one doubles as a sofa table and blends right in to the living room decor.

Nelle foto di Luca Tranquilli, la nostra “Tradizione Innovativa” nel residenziale: un omaggio allo stile italiano degli anni Quaranta, sostenuto da impianti di alto livello.
Arredi in acero e palissandro accompagnano la smaterializzazione delle pareti, attuata con suggestioni formali della metafisica di Giorgio de Chirico.
Un antico decoro della villa di Massenzio a Piazza Armerina è trasposto in marmi bianchi e neri, imponendo – per contrasto – una tinta scura e riflettente sulle pareti.
Di contro, gli ambienti di servizio liberano l’energia di tinte decise e inserti policromi, con il comfort di una vasca-doccia ergonomica - dotata di TV stagna – una doccia di vapore TylöHelo e la diffusione sonora.
La cucina RiFRA Milano “One” non poteva che essere discreta, celando le proprie dotazioni tecnologiche sotto l‘etereo aspetto delle ante da 30 mm.
L’illuminazione può abbinare il bianco solare necessario alla cucina, con tutte le gradazioni RGB di Philips Lighting richieste da uno spazio fluido.
----
Our Colosseo Domus, in Rome!
“Innovative Tradition” philosophy: a tribute to the Italian style of the Forties, supported by state-of-the-art plant backbones.
Maple and rosewood furnishings stand with formal suggestions of Giorgio de Chirico's metaphysics.
An ancient Roman decoration from the house of emperor Massenzio in Piazza Armerina (Sicily) is actualized in white & black marble, which requests to be weakened by dark and reflective colored walls.
At the opposite, bathrooms release energy by strong colors and polychrome inserts, offering the comfortable use of an ergonomic bath-shower - equipped with a waterproof TV - a TylöHelo steam shower and sound system.
The RiFRA Milano "One" kitchen has to be discreet, concealing its technological features under the light glossy finishing of its doors.
The lighting can match the bright white needed for cooking, with all the RGB spectrum of Philips Lighting, as required by a fluid space.
Photographer: Luca Tranquilli
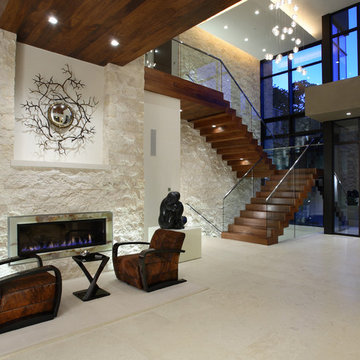
Réalisation d'un salon minimaliste de taille moyenne et ouvert avec une salle de réception, une cheminée ribbon, un manteau de cheminée en pierre et un sol beige.
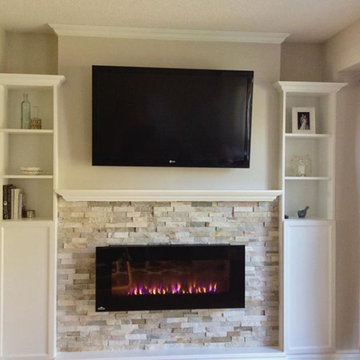
Exemple d'un salon chic de taille moyenne avec un mur beige, une cheminée ribbon, un manteau de cheminée en pierre et un téléviseur fixé au mur.
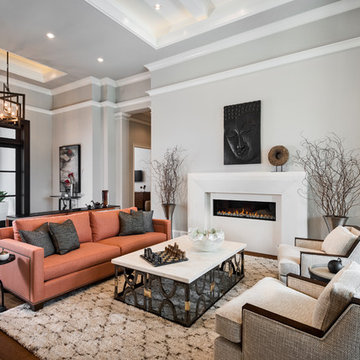
Designer: Sherri DuPont
Design Assistant: Hailey Burkhardt
Builder: Harwick Homes
Photographer: Amber Fredericksen
Réalisation d'un salon design de taille moyenne et ouvert avec un mur gris, un manteau de cheminée en plâtre, un sol marron, parquet foncé et une cheminée ribbon.
Réalisation d'un salon design de taille moyenne et ouvert avec un mur gris, un manteau de cheminée en plâtre, un sol marron, parquet foncé et une cheminée ribbon.
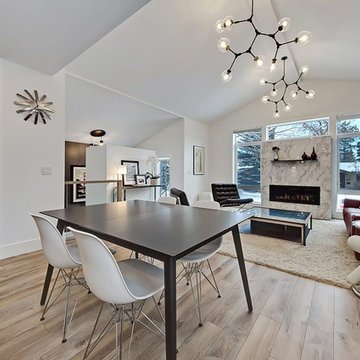
Réalisation d'un salon design de taille moyenne et fermé avec une salle de réception, un mur blanc, parquet foncé, un manteau de cheminée en pierre, un sol marron et une cheminée ribbon.
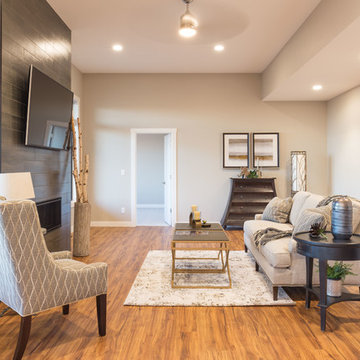
Aménagement d'un salon contemporain de taille moyenne et fermé avec un mur gris, parquet clair, une cheminée ribbon, un manteau de cheminée en carrelage, un téléviseur fixé au mur et un sol beige.
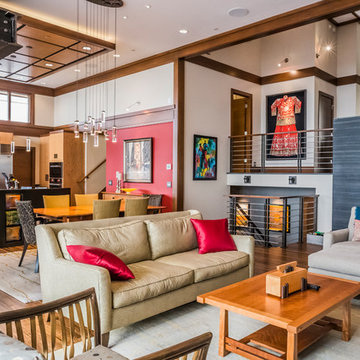
A dramatic, vertically cut limestone wall adds life and motion to this bright, formal living room.
Inspiration pour un salon vintage de taille moyenne et ouvert avec une salle de réception, un mur gris, un sol en bois brun, une cheminée ribbon, un manteau de cheminée en pierre, un téléviseur encastré et un sol marron.
Inspiration pour un salon vintage de taille moyenne et ouvert avec une salle de réception, un mur gris, un sol en bois brun, une cheminée ribbon, un manteau de cheminée en pierre, un téléviseur encastré et un sol marron.

Exemple d'un salon moderne de taille moyenne et fermé avec une salle de réception, un mur beige, parquet clair, une cheminée ribbon, un manteau de cheminée en béton, aucun téléviseur et un sol marron.
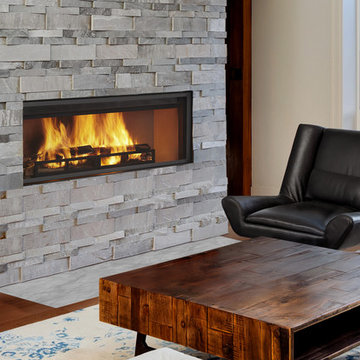
Idée de décoration pour un salon tradition de taille moyenne et ouvert avec une salle de réception, un mur blanc, un sol en bois brun, une cheminée ribbon, un manteau de cheminée en pierre, aucun téléviseur et un sol marron.
Idées déco de salons de taille moyenne avec une cheminée ribbon
7