Idées déco de salons de taille moyenne avec une cheminée ribbon
Trier par :
Budget
Trier par:Populaires du jour
81 - 100 sur 7 295 photos
1 sur 3
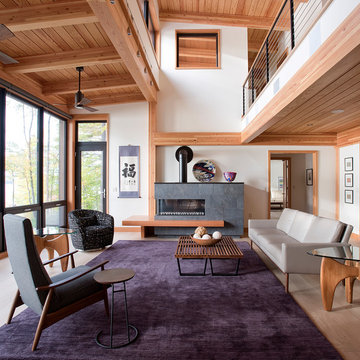
Timbered ceilings and white walls are the backdrop for
the dramatic sitting area, where wood accents emphasize the durability of this well-crafted home.
James A. Salomon
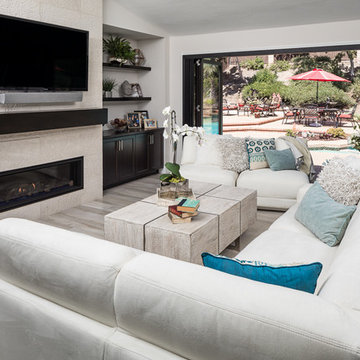
Milan Kovacevic
Réalisation d'un salon tradition de taille moyenne et ouvert avec un mur blanc, un sol en carrelage de porcelaine, une cheminée ribbon, un manteau de cheminée en carrelage, un téléviseur fixé au mur et un sol beige.
Réalisation d'un salon tradition de taille moyenne et ouvert avec un mur blanc, un sol en carrelage de porcelaine, une cheminée ribbon, un manteau de cheminée en carrelage, un téléviseur fixé au mur et un sol beige.
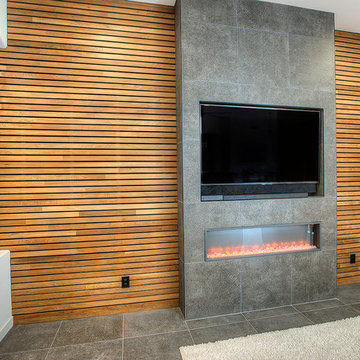
This renovation included the complete removal and reconfiguration of the kitchen, living room, dining room, fireplace, bathroom, and foyer into a contemporary modern space. The kitchen countertop/seating area was added with waterfall quartz tops and accented with lighting for an elegant entertaining area. New statement fireplace/entertainment wall sets the living room.
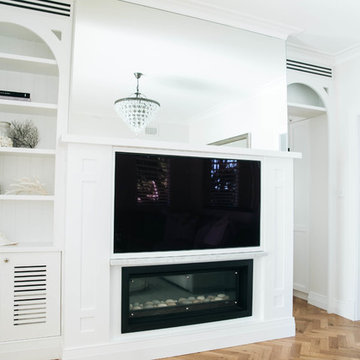
Réalisation d'un salon tradition de taille moyenne avec un mur blanc, un sol en bois brun, une cheminée ribbon et un manteau de cheminée en bois.
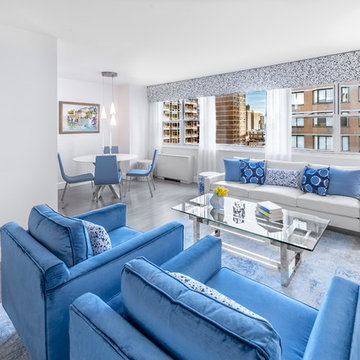
Looking for a gray hardwood floor to bring elegance to your room. Take a look at the beautiful combination between this living room and our Travertine Hard Maple hardwood floor. This magnific floor from our Designer collection is also available with our Pure Genius air-purifying technology. Photos taking by Alan Barry decorated by Alena Capra.
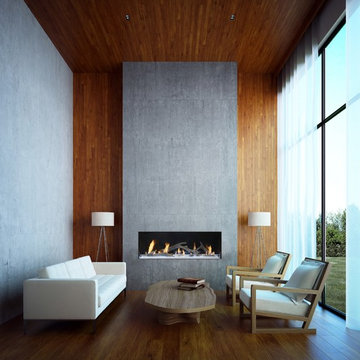
travis industries - DaVinci Fireplace
60" x 20" Single Sided
Inspiration pour un salon design de taille moyenne et fermé avec une salle de réception, un mur gris, un sol en bois brun, une cheminée ribbon, un manteau de cheminée en béton et aucun téléviseur.
Inspiration pour un salon design de taille moyenne et fermé avec une salle de réception, un mur gris, un sol en bois brun, une cheminée ribbon, un manteau de cheminée en béton et aucun téléviseur.
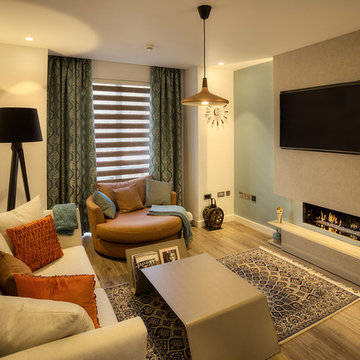
Inspiration pour un salon design de taille moyenne et fermé avec un mur beige, parquet clair, une cheminée ribbon et un téléviseur fixé au mur.
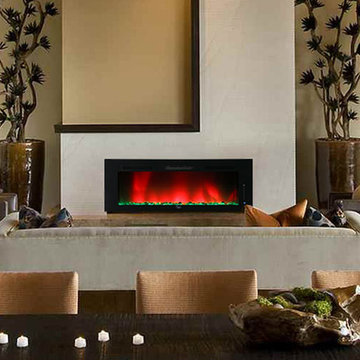
Cette photo montre un salon éclectique de taille moyenne et ouvert avec une salle de réception, un mur blanc, un sol en carrelage de céramique, une cheminée ribbon, un manteau de cheminée en plâtre, aucun téléviseur et un sol beige.
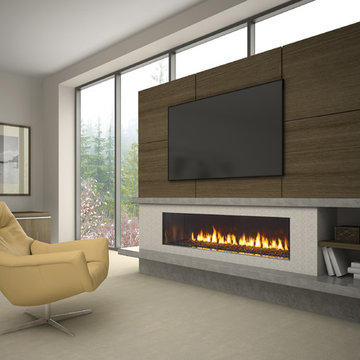
The Regency City Series New York View Linear gas fireplaces feature a seamless clear view of the fire with the ability to be integrated into any decor style.
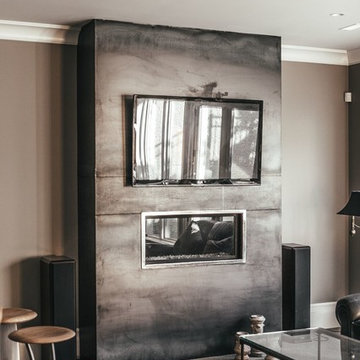
Exemple d'un salon chic de taille moyenne et ouvert avec un mur gris, parquet foncé, une cheminée ribbon, un manteau de cheminée en béton et un téléviseur fixé au mur.

Interior Design by Michele Hybner. Remodel and Basement Finish by Malibu Homes. Photo by Amoura Productions.
Exemple d'un salon chic fermé et de taille moyenne avec une salle de musique, un mur bleu, moquette, une cheminée ribbon, aucun téléviseur, un sol beige et éclairage.
Exemple d'un salon chic fermé et de taille moyenne avec une salle de musique, un mur bleu, moquette, une cheminée ribbon, aucun téléviseur, un sol beige et éclairage.

ARC Photography
Idée de décoration pour un salon design de taille moyenne et fermé avec un bar de salon, une cheminée ribbon, un mur beige, un manteau de cheminée en métal, un téléviseur fixé au mur et sol en béton ciré.
Idée de décoration pour un salon design de taille moyenne et fermé avec un bar de salon, une cheminée ribbon, un mur beige, un manteau de cheminée en métal, un téléviseur fixé au mur et sol en béton ciré.
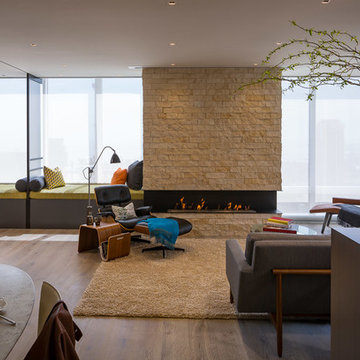
Exemple d'un salon tendance de taille moyenne et ouvert avec un mur gris, parquet clair, une cheminée ribbon et un manteau de cheminée en pierre.
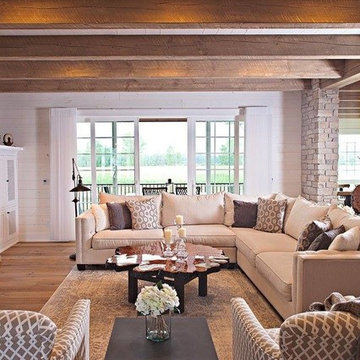
Designed/Built by Wisconsin Log Homes - Photos by KCJ Studios
Idée de décoration pour un salon chalet de taille moyenne et ouvert avec un mur blanc, parquet clair, une cheminée ribbon, un manteau de cheminée en pierre et un téléviseur fixé au mur.
Idée de décoration pour un salon chalet de taille moyenne et ouvert avec un mur blanc, parquet clair, une cheminée ribbon, un manteau de cheminée en pierre et un téléviseur fixé au mur.
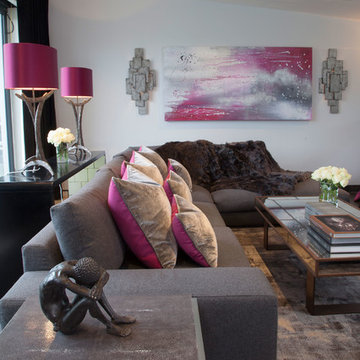
The brief for this room was for a neutral palette that would retain a sense of warmth and luxury. This was achieved with the use of various shades of grey, accented with fuchsia. The walls are painted an ethereal shade of pale grey, which is contrasted beautifully by the dark grey Venetian polished plaster finish on the chimney breast, which itself is highlighted with a subtle scattering of mica flecks. The floor to ceiling mirrored walls enhance the light from the full height wall of bifolding doors.
The large L shaped sofa is upholstered in dark grey wool, which is balanced by bespoke cushions and throw in fuchsia pink wool and lush grey velvet. The armchairs are upholstered in a dark grey velvet which has metallic detailing, echoing the effect of the mica against the dark grey chimney breast finish.
The bespoke lampshades pick up the pink accents which are a stunning foil to the distressed silver finish of the lamp bases.
The metallic ceramic floor tiles also lend a light reflective quality, enhancing the feeling of light and space.
The large abstract painting was commissioned with a brief to continue the grey and fuchsia scheme, and is flanked by a pair of heavily distressed steel wall lights.
The dramatic full length curtains are of luscious black velvet.
The various accessories and finishes create a wonderful balance of femininity and masculinity.
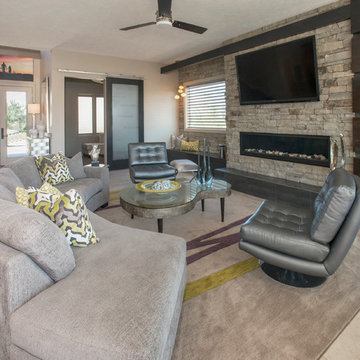
Star City
Idée de décoration pour un salon design de taille moyenne et ouvert avec une salle de réception, un mur beige, un sol en carrelage de céramique, une cheminée ribbon, un manteau de cheminée en pierre et un téléviseur fixé au mur.
Idée de décoration pour un salon design de taille moyenne et ouvert avec une salle de réception, un mur beige, un sol en carrelage de céramique, une cheminée ribbon, un manteau de cheminée en pierre et un téléviseur fixé au mur.
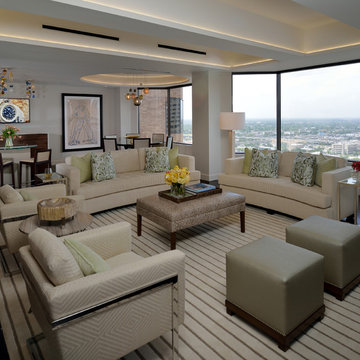
Miro Dvorscak
Cette image montre un salon design de taille moyenne et ouvert avec un bar de salon, un mur gris, parquet foncé, une cheminée ribbon, un manteau de cheminée en pierre et un téléviseur fixé au mur.
Cette image montre un salon design de taille moyenne et ouvert avec un bar de salon, un mur gris, parquet foncé, une cheminée ribbon, un manteau de cheminée en pierre et un téléviseur fixé au mur.

The goal for these clients was to build a new home with a transitional design that was large enough for their children and grandchildren to visit, but small enough to age in place comfortably with a budget they could afford on their retirement income. They wanted an open floor plan, with plenty of wall space for art and strong connections between indoor and outdoor spaces to maintain the original garden feeling of the lot. A unique combination of cultures is reflected in the home – the husband is from Haiti and the wife from Switzerland. The resulting traditional design aesthetic is an eclectic blend of Caribbean and Old World flair.
Jim Barsch Photography
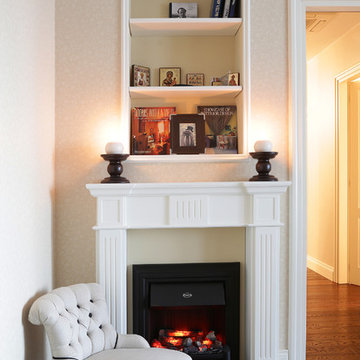
дизайнер Татьяна Красикова
Idée de décoration pour un salon tradition de taille moyenne et fermé avec un mur beige, parquet peint, une cheminée ribbon, un manteau de cheminée en plâtre, un sol marron, une bibliothèque ou un coin lecture, aucun téléviseur et un plafond à caissons.
Idée de décoration pour un salon tradition de taille moyenne et fermé avec un mur beige, parquet peint, une cheminée ribbon, un manteau de cheminée en plâtre, un sol marron, une bibliothèque ou un coin lecture, aucun téléviseur et un plafond à caissons.
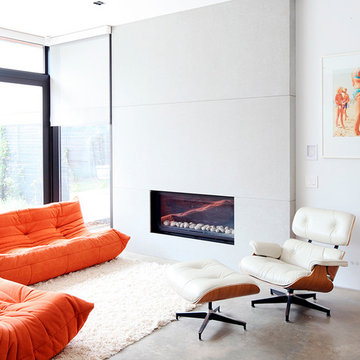
Janis Nicolay Photography
Aménagement d'un salon contemporain de taille moyenne et ouvert avec un mur blanc, sol en béton ciré et une cheminée ribbon.
Aménagement d'un salon contemporain de taille moyenne et ouvert avec un mur blanc, sol en béton ciré et une cheminée ribbon.
Idées déco de salons de taille moyenne avec une cheminée ribbon
5