Idées déco de salons de taille moyenne avec une cheminée ribbon
Trier par :
Budget
Trier par:Populaires du jour
21 - 40 sur 7 295 photos
1 sur 3
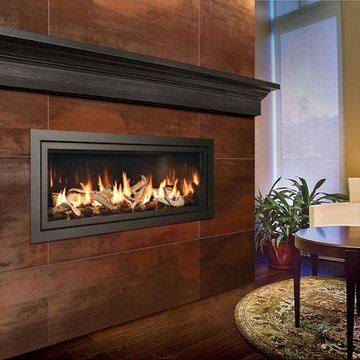
Exemple d'un salon tendance de taille moyenne et ouvert avec une salle de réception, un mur marron, parquet foncé, une cheminée ribbon, un manteau de cheminée en carrelage, aucun téléviseur et un sol marron.

Karina Kleeberg
Exemple d'un salon tendance de taille moyenne et ouvert avec une salle de réception, un mur blanc, parquet clair, une cheminée ribbon, un manteau de cheminée en pierre, un téléviseur encastré et un mur en pierre.
Exemple d'un salon tendance de taille moyenne et ouvert avec une salle de réception, un mur blanc, parquet clair, une cheminée ribbon, un manteau de cheminée en pierre, un téléviseur encastré et un mur en pierre.

Réalisation d'un salon minimaliste de taille moyenne et ouvert avec un mur beige, parquet clair, une cheminée ribbon, un manteau de cheminée en pierre, un sol beige, une salle de réception, aucun téléviseur et éclairage.
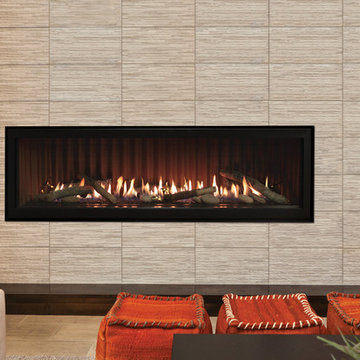
Exemple d'un salon tendance de taille moyenne et ouvert avec une salle de réception, un mur beige, moquette, une cheminée ribbon, un manteau de cheminée en carrelage, aucun téléviseur et un sol beige.
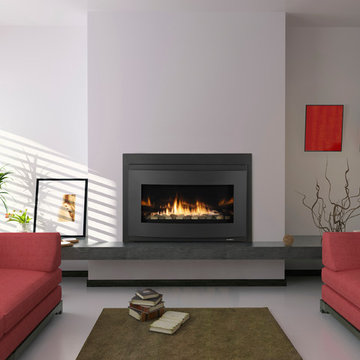
Idées déco pour un salon contemporain de taille moyenne et ouvert avec une salle de réception, un mur blanc, une cheminée ribbon, un manteau de cheminée en métal, un sol gris et sol en béton ciré.

Brad Meese
Cette photo montre un salon tendance de taille moyenne et ouvert avec un manteau de cheminée en carrelage, une cheminée ribbon, une salle de réception, un mur beige, parquet foncé et un téléviseur fixé au mur.
Cette photo montre un salon tendance de taille moyenne et ouvert avec un manteau de cheminée en carrelage, une cheminée ribbon, une salle de réception, un mur beige, parquet foncé et un téléviseur fixé au mur.

Modern Home Interiors and Exteriors, featuring clean lines, textures, colors and simple design with floor to ceiling windows. Hardwood, slate, and porcelain floors, all natural materials that give a sense of warmth throughout the spaces. Some homes have steel exposed beams and monolith concrete and galvanized steel walls to give a sense of weight and coolness in these very hot, sunny Southern California locations. Kitchens feature built in appliances, and glass backsplashes. Living rooms have contemporary style fireplaces and custom upholstery for the most comfort.
Bedroom headboards are upholstered, with most master bedrooms having modern wall fireplaces surounded by large porcelain tiles.
Project Locations: Ojai, Santa Barbara, Westlake, California. Projects designed by Maraya Interior Design. From their beautiful resort town of Ojai, they serve clients in Montecito, Hope Ranch, Malibu, Westlake and Calabasas, across the tri-county areas of Santa Barbara, Ventura and Los Angeles, south to Hidden Hills- north through Solvang and more.
Modern Ojai home designed by Maraya and Tim Droney
Patrick Price Photography.

This home remodel is a celebration of curves and light. Starting from humble beginnings as a basic builder ranch style house, the design challenge was maximizing natural light throughout and providing the unique contemporary style the client’s craved.
The Entry offers a spectacular first impression and sets the tone with a large skylight and an illuminated curved wall covered in a wavy pattern Porcelanosa tile.
The chic entertaining kitchen was designed to celebrate a public lifestyle and plenty of entertaining. Celebrating height with a robust amount of interior architectural details, this dynamic kitchen still gives one that cozy feeling of home sweet home. The large “L” shaped island accommodates 7 for seating. Large pendants over the kitchen table and sink provide additional task lighting and whimsy. The Dekton “puzzle” countertop connection was designed to aid the transition between the two color countertops and is one of the homeowner’s favorite details. The built-in bistro table provides additional seating and flows easily into the Living Room.
A curved wall in the Living Room showcases a contemporary linear fireplace and tv which is tucked away in a niche. Placing the fireplace and furniture arrangement at an angle allowed for more natural walkway areas that communicated with the exterior doors and the kitchen working areas.
The dining room’s open plan is perfect for small groups and expands easily for larger events. Raising the ceiling created visual interest and bringing the pop of teal from the Kitchen cabinets ties the space together. A built-in buffet provides ample storage and display.
The Sitting Room (also called the Piano room for its previous life as such) is adjacent to the Kitchen and allows for easy conversation between chef and guests. It captures the homeowner’s chic sense of style and joie de vivre.
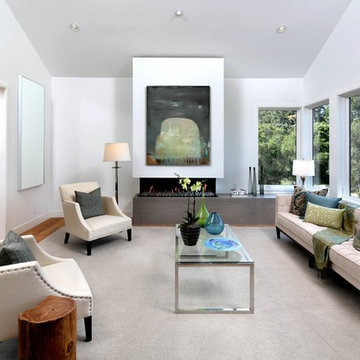
A spacious Living Room is anchored by a three-sided Ortal Fireplace.
Aménagement d'un salon contemporain de taille moyenne et ouvert avec une salle de réception, un mur blanc, parquet clair, une cheminée ribbon, un manteau de cheminée en plâtre et un sol marron.
Aménagement d'un salon contemporain de taille moyenne et ouvert avec une salle de réception, un mur blanc, parquet clair, une cheminée ribbon, un manteau de cheminée en plâtre et un sol marron.
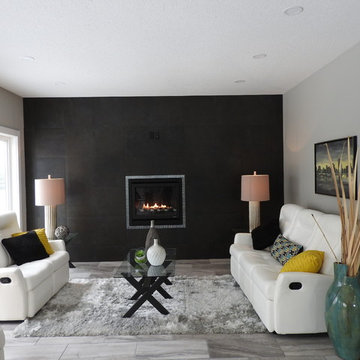
Living room with full tile wall and fireplace.
Réalisation d'un salon design de taille moyenne et ouvert avec une salle de réception, un mur gris, une cheminée ribbon, un manteau de cheminée en carrelage, un sol en carrelage de céramique et un sol gris.
Réalisation d'un salon design de taille moyenne et ouvert avec une salle de réception, un mur gris, une cheminée ribbon, un manteau de cheminée en carrelage, un sol en carrelage de céramique et un sol gris.

Idées déco pour un salon contemporain ouvert et de taille moyenne avec une salle de réception, un mur blanc, une cheminée ribbon, un sol en marbre, un manteau de cheminée en pierre, aucun téléviseur et un sol blanc.
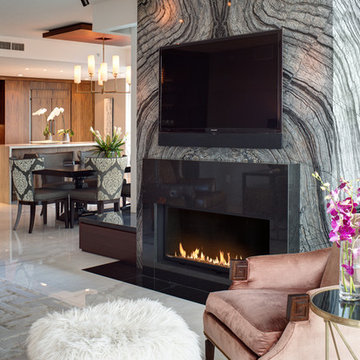
Design By- Jules Wilson I.D.
Photo Taken By- Brady Architectural Photography
Idée de décoration pour un salon design de taille moyenne et ouvert avec une salle de réception, un mur gris, un sol en marbre, une cheminée ribbon, un manteau de cheminée en pierre et un téléviseur fixé au mur.
Idée de décoration pour un salon design de taille moyenne et ouvert avec une salle de réception, un mur gris, un sol en marbre, une cheminée ribbon, un manteau de cheminée en pierre et un téléviseur fixé au mur.
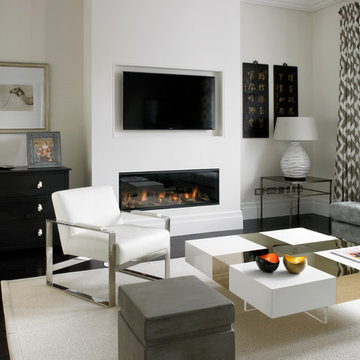
Cette image montre un salon design de taille moyenne et ouvert avec un mur beige, parquet foncé, une cheminée ribbon, un téléviseur fixé au mur et éclairage.

Idées déco pour un salon contemporain de taille moyenne et ouvert avec un mur beige, parquet clair, une cheminée ribbon, un téléviseur fixé au mur, un manteau de cheminée en béton, un sol beige et éclairage.
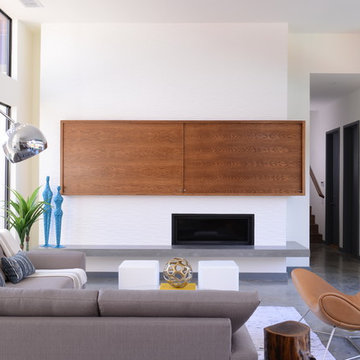
Michael Hunter
Exemple d'un salon tendance de taille moyenne et ouvert avec une salle de réception, un mur blanc, sol en béton ciré, une cheminée ribbon, un téléviseur dissimulé et un manteau de cheminée en carrelage.
Exemple d'un salon tendance de taille moyenne et ouvert avec une salle de réception, un mur blanc, sol en béton ciré, une cheminée ribbon, un téléviseur dissimulé et un manteau de cheminée en carrelage.
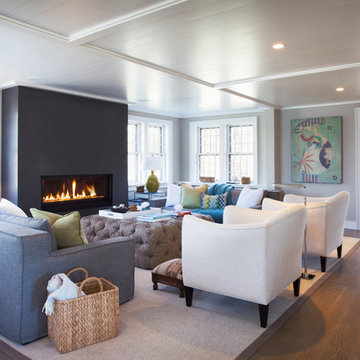
Living room with gas fireplace. Jeff Allen Photography. Construction by Cheney Brothers Construction.
Aménagement d'un salon classique de taille moyenne et ouvert avec un mur beige, un sol en bois brun, une cheminée ribbon, un manteau de cheminée en pierre et éclairage.
Aménagement d'un salon classique de taille moyenne et ouvert avec un mur beige, un sol en bois brun, une cheminée ribbon, un manteau de cheminée en pierre et éclairage.
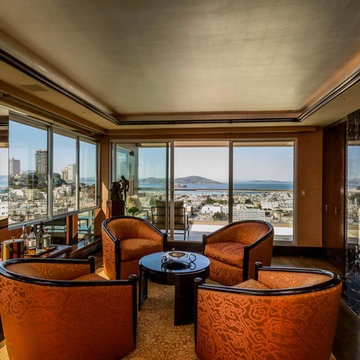
Cette photo montre un salon tendance de taille moyenne avec une salle de réception, une cheminée ribbon, un manteau de cheminée en métal, un mur orange et parquet foncé.
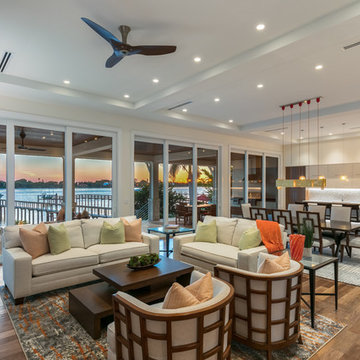
Réalisation d'un salon tradition de taille moyenne et ouvert avec un mur blanc, un sol en bois brun, une cheminée ribbon, un manteau de cheminée en pierre, aucun téléviseur et un sol marron.

Living room with views from every window.
Cette photo montre un salon moderne de taille moyenne et ouvert avec une cheminée ribbon, un manteau de cheminée en pierre, aucun téléviseur, une salle de réception, un mur blanc, sol en stratifié et un sol gris.
Cette photo montre un salon moderne de taille moyenne et ouvert avec une cheminée ribbon, un manteau de cheminée en pierre, aucun téléviseur, une salle de réception, un mur blanc, sol en stratifié et un sol gris.

Exemple d'un salon tendance de taille moyenne et ouvert avec un mur blanc, un sol en bois brun, une cheminée ribbon, un manteau de cheminée en brique, un téléviseur fixé au mur et un sol marron.
Idées déco de salons de taille moyenne avec une cheminée ribbon
2