Idées déco de salons de taille moyenne avec une salle de musique
Trier par :
Budget
Trier par:Populaires du jour
81 - 100 sur 3 111 photos
1 sur 3
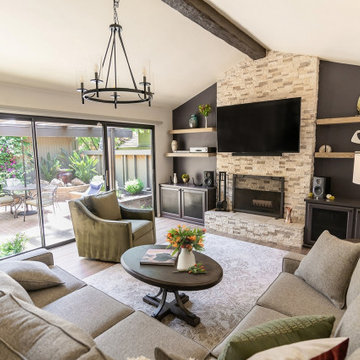
Part of the appeal of this room is the large sliding door that looks out on the yard and patio. By utilizing neutral tones, earthy elements, and a variety of textures, we were able to bring some of that natural beauty in.
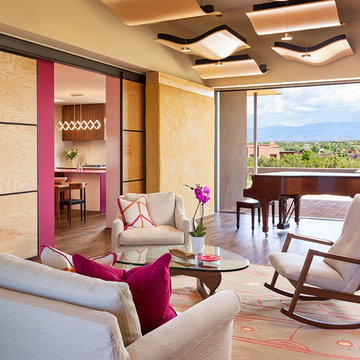
Wendy McEahern
Inspiration pour un salon design de taille moyenne et fermé avec un mur beige, une salle de musique, un sol en bois brun, aucune cheminée et aucun téléviseur.
Inspiration pour un salon design de taille moyenne et fermé avec un mur beige, une salle de musique, un sol en bois brun, aucune cheminée et aucun téléviseur.
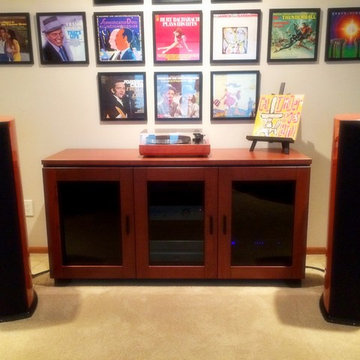
Cette photo montre un salon éclectique de taille moyenne avec une salle de musique, un mur blanc, moquette, aucune cheminée et un sol beige.
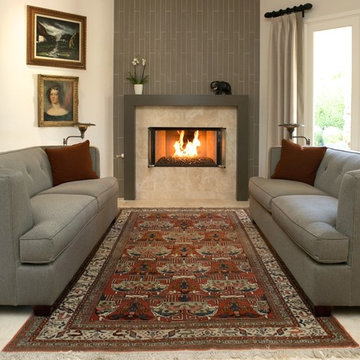
James Latta of Rancho Images -
MOVIE COLONY
When we met these wonderful Palm Springs clients, they were overwhelmed with the task of downsizing their vast collection of fine art, antiques, and sculptures. The problem was it was an amazing collection so the task was not easy. What do we keep? What do we let go? Design Vision Studio to the rescue! We realized that to really showcase these beautiful pieces, we needed to pick and choose the right ones and ensure they were showcased properly.
Lighting was improved throughout the home. We installed and updated recessed lights and cabinet lighting. Outdated ceiling fans and chandeliers were replaced. The walls were painted with a warm, soft ivory color and the moldings, door and windows also were given a complimentary fresh coat of paint. The overall impact was a clean bright room.
We replaced the outdated oak front doors with modern glass doors. The fireplace received a facelift with new tile, a custom mantle and crushed glass to replace the old fake logs. Custom draperies frame the views. The dining room was brought to life with recycled magazine grass cloth wallpaper on the ceiling, new red leather upholstery on the chairs, and a custom red paint treatment on the new chandelier to tie it all together. (The chandelier was actually powder-coated at an auto paint shop!)
Once crammed with too much, too little and no style, the Asian Modern Bedroom Suite is now a DREAM COME TRUE. We even incorporated their much loved (yet horribly out-of-date) small sofa by recovering it with teal velvet to give it new life.
Underutilized hall coat closets were removed and transformed with custom cabinetry to create art niches. We also designed a custom built-in media cabinet with "breathing room" to display more of their treasures. The new furniture was intentionally selected with modern lines to give the rooms layers and texture.
When we suggested a crystal ship chandelier to our clients, they wanted US to walk the plank. Luckily, after months of consideration, the tides turned and they gained the confidence to follow our suggestion. Now their powder room is one of their favorite spaces in their home.
Our clients (and all of their friends) are amazed at the total transformation of this home and with how well it "fits" them. We love the results too. This home now tells a story through their beautiful life-long collections. The design may have a gallery look but the feeling is all comfort and style.

From traditional to Transitional with the bold use of cool blue grays combined with caramel colored ceilings and original artwork and furnishings.
Idées déco pour un salon classique de taille moyenne avec une salle de musique, un mur bleu, parquet clair, une cheminée standard, un manteau de cheminée en bois, un sol beige, un plafond décaissé et du papier peint.
Idées déco pour un salon classique de taille moyenne avec une salle de musique, un mur bleu, parquet clair, une cheminée standard, un manteau de cheminée en bois, un sol beige, un plafond décaissé et du papier peint.
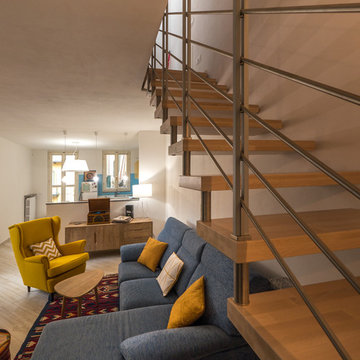
Liadesign
Cette image montre un salon bohème de taille moyenne et ouvert avec une salle de musique, un mur blanc, un sol en carrelage de porcelaine, aucune cheminée et un téléviseur indépendant.
Cette image montre un salon bohème de taille moyenne et ouvert avec une salle de musique, un mur blanc, un sol en carrelage de porcelaine, aucune cheminée et un téléviseur indépendant.
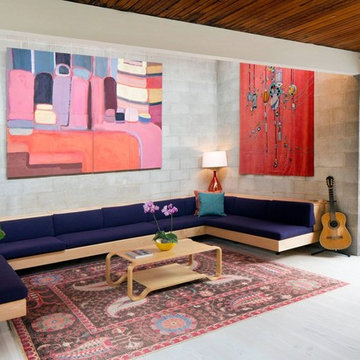
Ethan Drinker Photography
Cette image montre un salon design de taille moyenne et ouvert avec une salle de musique, un mur gris, aucune cheminée et parquet clair.
Cette image montre un salon design de taille moyenne et ouvert avec une salle de musique, un mur gris, aucune cheminée et parquet clair.

Widened opening into traditional middle room of a Victorian home, bespoke stained glass doors were made by local artisans, installed new fire surround, hearth & wood burner. Bespoke bookcases and mini bar were created to bring function to the once unused space. The taller wall cabinets feature bespoke brass mesh inlay which house the owners high specification stereo equipment with extensive music collection stored below. New solid oak parquet flooring. Installed new traditional cornice and ceiling rose to finish the room. Viola calacatta marble with bullnose edge profile sits atop home bar with built in wine fridge.
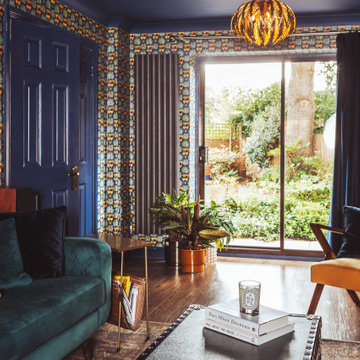
Rich dark sitting room with a nod to the mid-century. Rich and indulgent this is a room for relaxing in a dramatic moody room
Idée de décoration pour un salon design de taille moyenne et fermé avec une salle de musique, un mur bleu, un sol en vinyl, un poêle à bois, un manteau de cheminée en bois, un téléviseur encastré, un sol marron et du papier peint.
Idée de décoration pour un salon design de taille moyenne et fermé avec une salle de musique, un mur bleu, un sol en vinyl, un poêle à bois, un manteau de cheminée en bois, un téléviseur encastré, un sol marron et du papier peint.
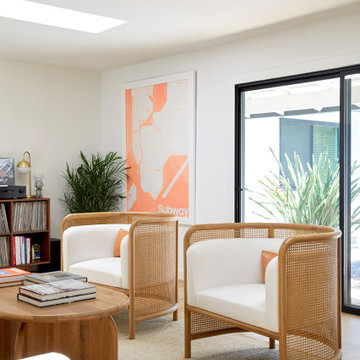
This artistic and design-forward family approached us at the beginning of the pandemic with a design prompt to blend their love of midcentury modern design with their Caribbean roots. With her parents originating from Trinidad & Tobago and his parents from Jamaica, they wanted their home to be an authentic representation of their heritage, with a midcentury modern twist. We found inspiration from a colorful Trinidad & Tobago tourism poster that they already owned and carried the tropical colors throughout the house — rich blues in the main bathroom, deep greens and oranges in the powder bathroom, mustard yellow in the dining room and guest bathroom, and sage green in the kitchen. This project was featured on Dwell in January 2022.

open living room and discotheque
Cette photo montre un salon industriel de taille moyenne et ouvert avec une salle de musique, un mur blanc, parquet clair, une cheminée standard, un téléviseur dissimulé, poutres apparentes et un mur en parement de brique.
Cette photo montre un salon industriel de taille moyenne et ouvert avec une salle de musique, un mur blanc, parquet clair, une cheminée standard, un téléviseur dissimulé, poutres apparentes et un mur en parement de brique.
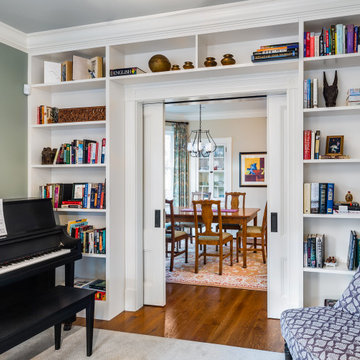
View from the music room and library looking through pocket doors into into the formal dining room. Traditional decor with sage green walls, white trim and medium tone hardwood floors.
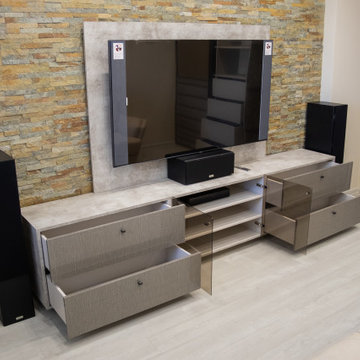
Cette image montre un salon design de taille moyenne et fermé avec une salle de musique, un mur beige, sol en stratifié, un téléviseur fixé au mur et un sol gris.
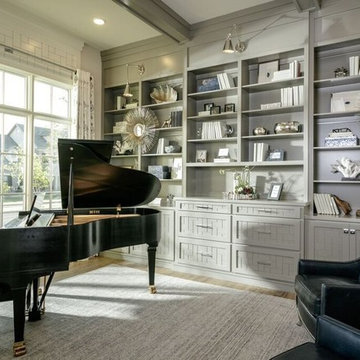
Cette photo montre un salon chic de taille moyenne avec un mur gris, un sol en bois brun, une cheminée ribbon, un manteau de cheminée en pierre, un téléviseur fixé au mur, un sol marron et une salle de musique.
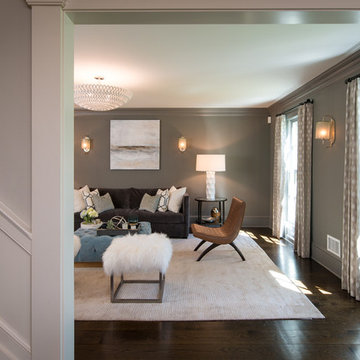
The homeowners had recently gone through a large renovation where they added onto the existing house and upgraded all the finishes when we were hired to design two of their childrens' bedrooms. We went on create the entire dining room and living room designs. We sourced furniture and accessories for the foyer and put the finishing touches on many other rooms throughout the house. In this project, we were lucky to have clients with great taste and an exciting design aesthetic. Interior Design by Rachael Liberman and Photos by Arclight Images
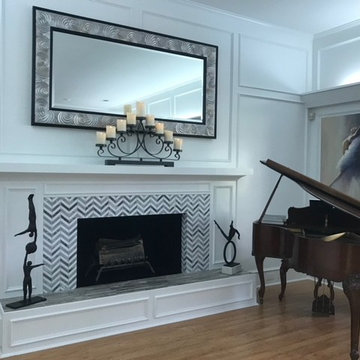
AFTER RENOVATION
Idées déco pour un salon classique de taille moyenne et fermé avec une salle de musique, un mur blanc, parquet clair, une cheminée standard, un manteau de cheminée en carrelage, aucun téléviseur et un sol beige.
Idées déco pour un salon classique de taille moyenne et fermé avec une salle de musique, un mur blanc, parquet clair, une cheminée standard, un manteau de cheminée en carrelage, aucun téléviseur et un sol beige.
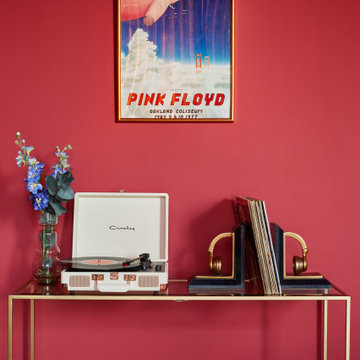
Cette image montre un salon bohème de taille moyenne avec une salle de musique, un mur rose, un sol en bois brun et un téléviseur fixé au mur.
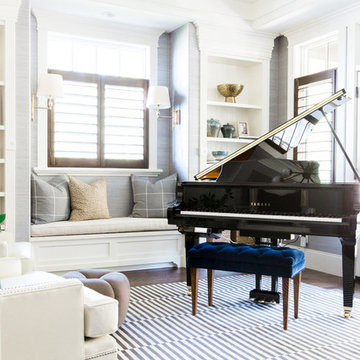
See the photo tour here: https://www.studio-mcgee.com/studioblog/2016/8/10/mountainside-remodel-beforeafters?rq=mountainside
Watch the webisode: https://www.youtube.com/watch?v=w7H2G8GYKsE
Travis J. Photography
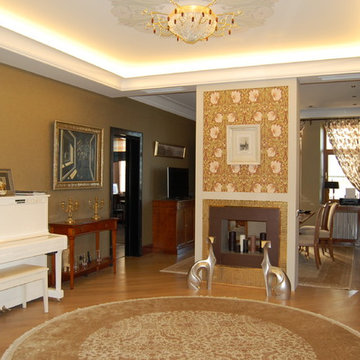
Проект дизайнера студии "НОVЫЕ интерьеры"
Idées déco pour un salon classique de taille moyenne et ouvert avec une salle de musique, un mur marron, parquet peint et un téléviseur indépendant.
Idées déco pour un salon classique de taille moyenne et ouvert avec une salle de musique, un mur marron, parquet peint et un téléviseur indépendant.
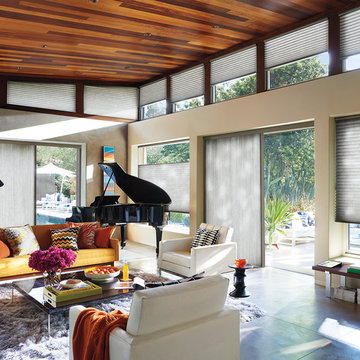
Réalisation d'un salon design de taille moyenne et ouvert avec une salle de musique, aucun téléviseur, un mur beige, sol en béton ciré, aucune cheminée, un sol gris et éclairage.
Idées déco de salons de taille moyenne avec une salle de musique
5