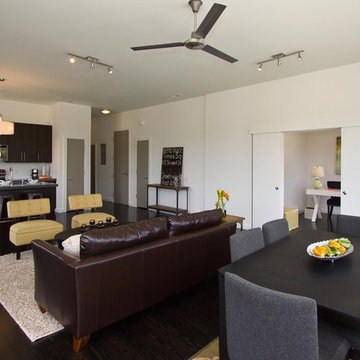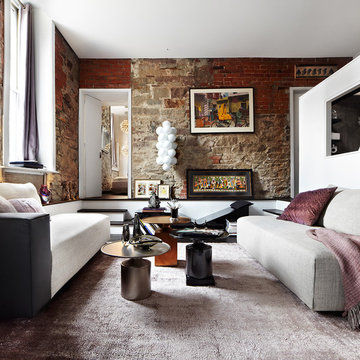Idées déco de salons de taille moyenne
Trier par :
Budget
Trier par:Populaires du jour
61 - 80 sur 767 photos

The unexpected accents of copper, gold and peach work beautifully with the neutral corner sofa suite.
Inspiration pour un salon traditionnel de taille moyenne avec un mur beige, un sol noir, un manteau de cheminée en pierre et un plafond à caissons.
Inspiration pour un salon traditionnel de taille moyenne avec un mur beige, un sol noir, un manteau de cheminée en pierre et un plafond à caissons.
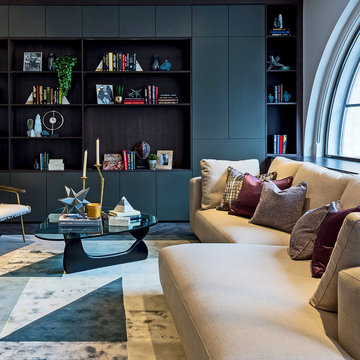
This stunning Colorado lounge sofa by Eichholtz adds an element of softness and luxury to our edgy Soho apartment design, the tranquil Panama sand colour contrasting with the bold accent wall and enhancing the trendy geometric carpet.
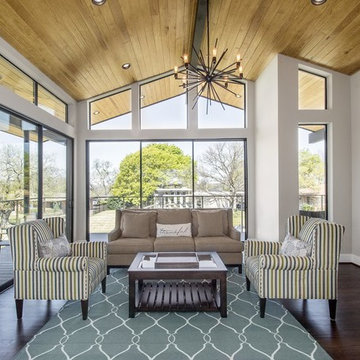
Mid Century Modern Views, Hatfield Builders & Remodelers
Réalisation d'un salon tradition de taille moyenne avec une salle de réception, un mur gris et parquet foncé.
Réalisation d'un salon tradition de taille moyenne avec une salle de réception, un mur gris et parquet foncé.
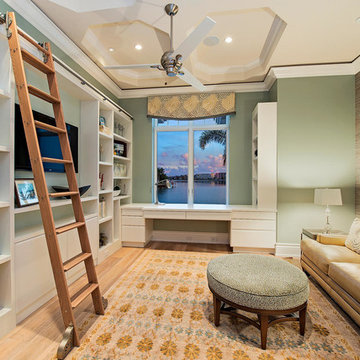
Interior Design Naples, FL
Inspiration pour un salon traditionnel de taille moyenne et fermé avec un mur vert, un sol en bois brun, aucune cheminée, un téléviseur fixé au mur et un sol beige.
Inspiration pour un salon traditionnel de taille moyenne et fermé avec un mur vert, un sol en bois brun, aucune cheminée, un téléviseur fixé au mur et un sol beige.
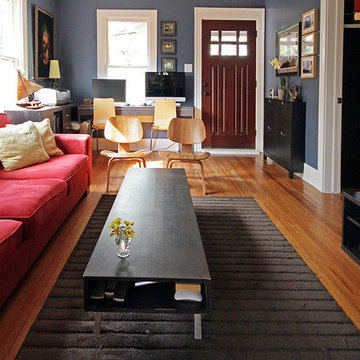
Aménagement d'un salon contemporain de taille moyenne et fermé avec un mur gris, une salle de réception, un sol en bois brun, aucune cheminée, un téléviseur indépendant et un sol marron.

Our French Country is a traditional fireplace surrounded by timeless appeal. It is one of our most sought-after designs that easily match any interior with its classic details and elegant presence. This fireplace mantel creates a stunning focal point for great rooms or smaller living spaces if using one of the more compact sizes.
Colors :
-Haze
-Charcoal
-London Fog
-Chalk
-Moonlight
-Portobello
-Chocolate
-Mist
Finishes:
-Simply White
-Cloud White
-Ice White

With a compact form and several integrated sustainable systems, the Capitol Hill Residence achieves the client’s goals to maximize the site’s views and resources while responding to its micro climate. Some of the sustainable systems are architectural in nature. For example, the roof rainwater collects into a steel entry water feature, day light from a typical overcast Seattle sky penetrates deep into the house through a central translucent slot, and exterior mounted mechanical shades prevent excessive heat gain without sacrificing the view. Hidden systems affect the energy consumption of the house such as the buried geothermal wells and heat pumps that aid in both heating and cooling, and a 30 panel photovoltaic system mounted on the roof feeds electricity back to the grid.
The minimal foundation sits within the footprint of the previous house, while the upper floors cantilever off the foundation as if to float above the front entry water feature and surrounding landscape. The house is divided by a sloped translucent ceiling that contains the main circulation space and stair allowing daylight deep into the core. Acrylic cantilevered treads with glazed guards and railings keep the visual appearance of the stair light and airy allowing the living and dining spaces to flow together.
While the footprint and overall form of the Capitol Hill Residence were shaped by the restrictions of the site, the architectural and mechanical systems at work define the aesthetic. Working closely with a team of engineers, landscape architects, and solar designers we were able to arrive at an elegant, environmentally sustainable home that achieves the needs of the clients, and fits within the context of the site and surrounding community.
(c) Steve Keating Photography

With a compact form and several integrated sustainable systems, the Capitol Hill Residence achieves the client’s goals to maximize the site’s views and resources while responding to its micro climate. Some of the sustainable systems are architectural in nature. For example, the roof rainwater collects into a steel entry water feature, day light from a typical overcast Seattle sky penetrates deep into the house through a central translucent slot, and exterior mounted mechanical shades prevent excessive heat gain without sacrificing the view. Hidden systems affect the energy consumption of the house such as the buried geothermal wells and heat pumps that aid in both heating and cooling, and a 30 panel photovoltaic system mounted on the roof feeds electricity back to the grid.
The minimal foundation sits within the footprint of the previous house, while the upper floors cantilever off the foundation as if to float above the front entry water feature and surrounding landscape. The house is divided by a sloped translucent ceiling that contains the main circulation space and stair allowing daylight deep into the core. Acrylic cantilevered treads with glazed guards and railings keep the visual appearance of the stair light and airy allowing the living and dining spaces to flow together.
While the footprint and overall form of the Capitol Hill Residence were shaped by the restrictions of the site, the architectural and mechanical systems at work define the aesthetic. Working closely with a team of engineers, landscape architects, and solar designers we were able to arrive at an elegant, environmentally sustainable home that achieves the needs of the clients, and fits within the context of the site and surrounding community.
(c) Steve Keating Photography

This single family home in the Greenlake neighborhood of Seattle is a modern home with a strong emphasis on sustainability. The house includes a rainwater harvesting system that supplies the toilets and laundry with water. On-site storm water treatment, native and low maintenance plants reduce the site impact of this project. This project emphasizes the relationship between site and building by creating indoor and outdoor spaces that respond to the surrounding environment and change throughout the seasons.

Created to have a warm and cozy feel, this livingroom contains rich upholstery and textiles and a art nouveau inspired area rug and contemporary furnishings.
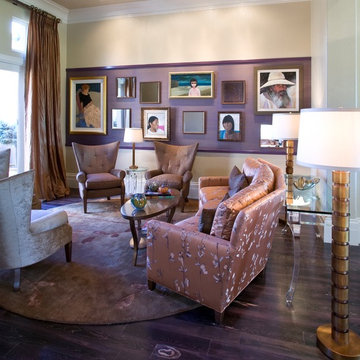
Please visit my website directly by copying and pasting this link directly into your browser: http://www.berensinteriors.com/ to learn more about this project and how we may work together!
A sensational living room in wondrous shades of purple. The accent wall features the homeowners' collection of fine art in an unexpected way. Robert Naik Photography.
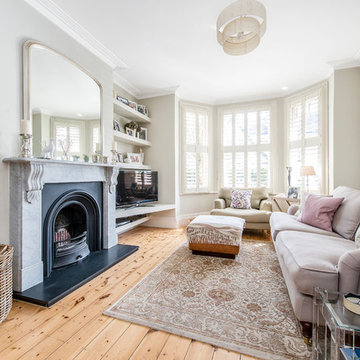
Idée de décoration pour un salon tradition de taille moyenne et fermé avec un mur beige, un sol en bois brun, une cheminée standard, un téléviseur indépendant et un manteau de cheminée en pierre.
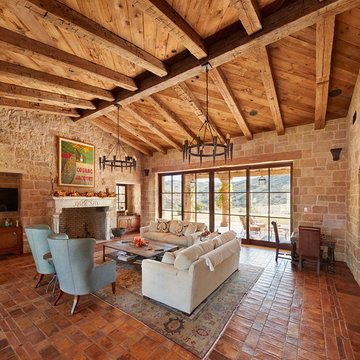
Cozy family room with raised reclaimed wood and reclaimed wood beams. Stone wall work and stone tile floor.
Aménagement d'un salon montagne de taille moyenne et ouvert avec tomettes au sol, une cheminée standard, un manteau de cheminée en pierre et un sol orange.
Aménagement d'un salon montagne de taille moyenne et ouvert avec tomettes au sol, une cheminée standard, un manteau de cheminée en pierre et un sol orange.
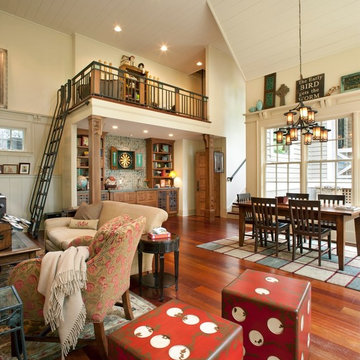
The game room has a table area for board games, under the loft is a bar sink and hidden refrigerator for snacks. The oversized dice add extra seating and whimsy.
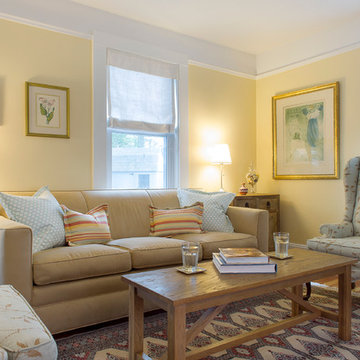
Much of the clients' existing furniture was reupholstered to fit the beach color palette.
Photo: Brian Tetrault Productions
Aménagement d'un salon bord de mer de taille moyenne avec un mur jaune.
Aménagement d'un salon bord de mer de taille moyenne avec un mur jaune.
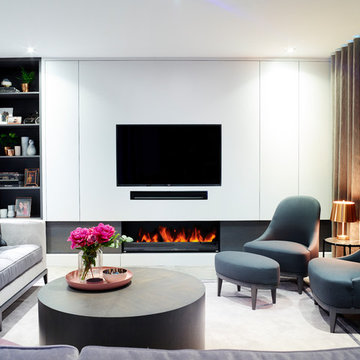
Rachael Smith
Réalisation d'un salon design de taille moyenne et fermé avec une salle de réception, un mur gris, un sol en bois brun, une cheminée ribbon, un manteau de cheminée en bois et un téléviseur encastré.
Réalisation d'un salon design de taille moyenne et fermé avec une salle de réception, un mur gris, un sol en bois brun, une cheminée ribbon, un manteau de cheminée en bois et un téléviseur encastré.
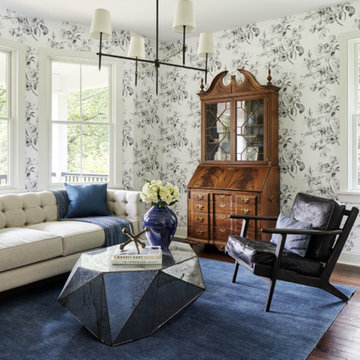
Formal sitting room with patterned wallcovering and original wood flooring. Photo by Kyle Born.
Inspiration pour un salon rustique de taille moyenne et fermé avec parquet foncé, aucun téléviseur, un sol marron et un mur multicolore.
Inspiration pour un salon rustique de taille moyenne et fermé avec parquet foncé, aucun téléviseur, un sol marron et un mur multicolore.
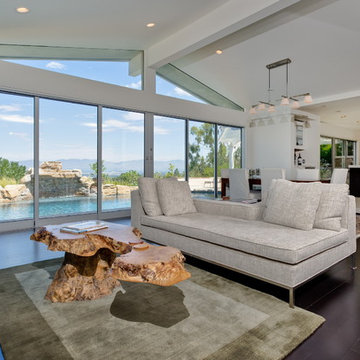
Idée de décoration pour un salon design de taille moyenne et ouvert avec un mur blanc, une salle de réception, parquet foncé et une cheminée ribbon.
Idées déco de salons de taille moyenne
4
