Idées déco de salons de taille moyenne
Trier par :
Budget
Trier par:Populaires du jour
101 - 120 sur 767 photos
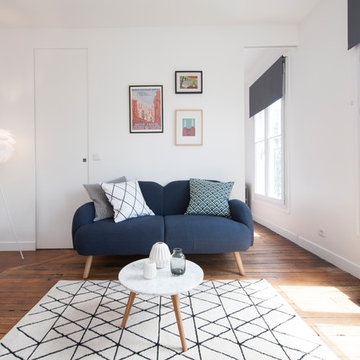
Réalisation d'un salon design de taille moyenne et ouvert avec un mur blanc, un sol en bois brun, aucune cheminée, une salle de réception et éclairage.
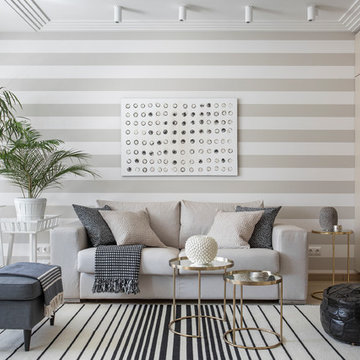
Aménagement d'un salon gris et blanc contemporain de taille moyenne et ouvert avec un mur beige, une salle de réception et moquette.
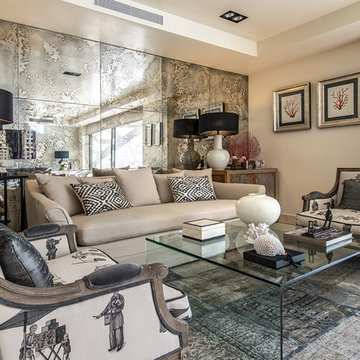
© Adolfo Gosálvez Photography
Idée de décoration pour un salon design de taille moyenne et ouvert avec une salle de réception, un mur beige, parquet clair et aucune cheminée.
Idée de décoration pour un salon design de taille moyenne et ouvert avec une salle de réception, un mur beige, parquet clair et aucune cheminée.
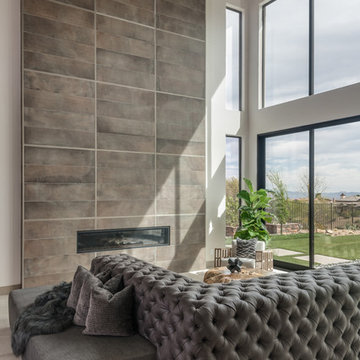
Lydia Cutter Photography
Cette image montre un salon design de taille moyenne et fermé avec une salle de réception, un mur blanc, un sol en carrelage de porcelaine, une cheminée ribbon, un manteau de cheminée en pierre, aucun téléviseur et un sol beige.
Cette image montre un salon design de taille moyenne et fermé avec une salle de réception, un mur blanc, un sol en carrelage de porcelaine, une cheminée ribbon, un manteau de cheminée en pierre, aucun téléviseur et un sol beige.
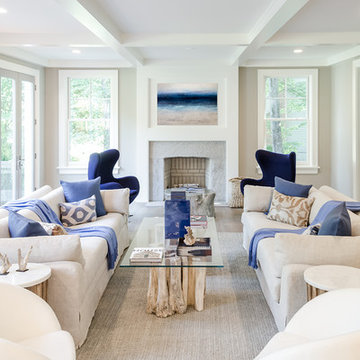
Exemple d'un salon chic de taille moyenne et fermé avec un mur beige, une cheminée standard, un manteau de cheminée en béton, une salle de réception et parquet clair.
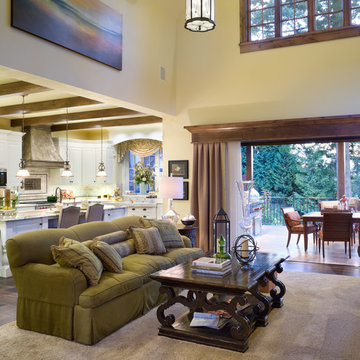
Aménagement d'un salon classique ouvert et de taille moyenne avec un mur beige, parquet foncé et un sol marron.
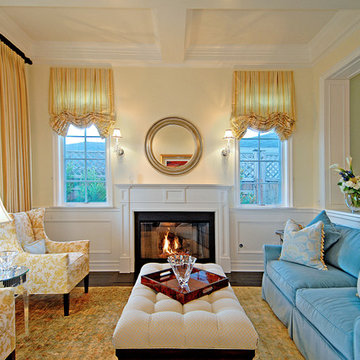
An Interior Photo of a Beautiful Custom Home in Los Angeles built by Structure Home. Photography by: Everett Fenton Gidley.
Aménagement d'un salon classique de taille moyenne et fermé avec une salle de réception et un mur jaune.
Aménagement d'un salon classique de taille moyenne et fermé avec une salle de réception et un mur jaune.
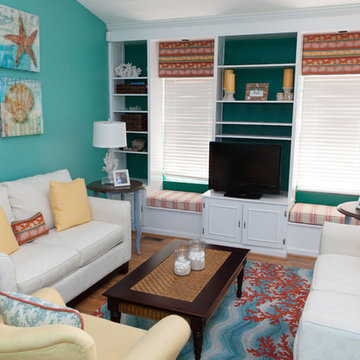
Cette image montre un salon ethnique de taille moyenne avec un mur bleu, un téléviseur indépendant, un sol en bois brun, aucune cheminée et un sol marron.
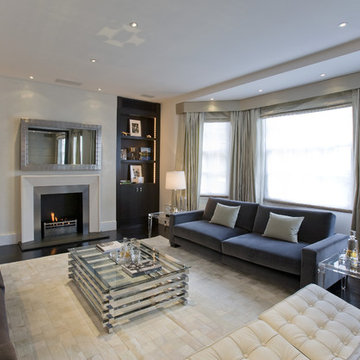
Idée de décoration pour un salon design de taille moyenne et ouvert avec parquet foncé, une cheminée standard, un manteau de cheminée en métal et un sol marron.
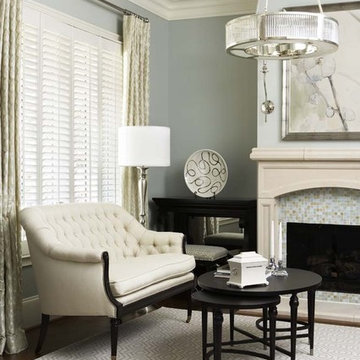
Among the standout elements of this home is the kitchen, featuring Wolf and Sub-Zero appliances.
Materials of Note:
Walker Zanger and Iron Gate tile; Wolf and Sub-Zero appliances; marble and granite countertops throughout home; lighting from Remains; cast-stone mantel in living room; custom stained glass inserts in master bathroom
Rachael Boling Photography
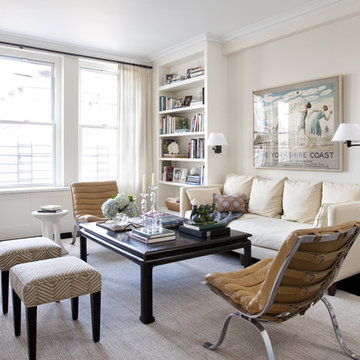
Renovation of pre-war apartment. Photos by Hulya Kolabas
Idée de décoration pour un salon design de taille moyenne avec une bibliothèque ou un coin lecture, un mur blanc, parquet foncé et un sol marron.
Idée de décoration pour un salon design de taille moyenne avec une bibliothèque ou un coin lecture, un mur blanc, parquet foncé et un sol marron.
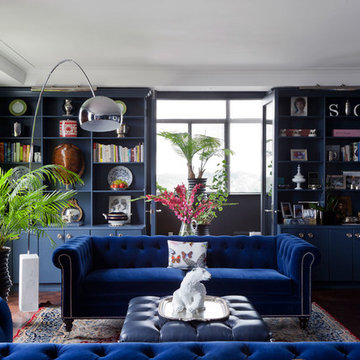
http://www.lindsaylauckner.com/
Idées déco pour un salon classique de taille moyenne et ouvert avec une bibliothèque ou un coin lecture, un mur bleu et un sol en bois brun.
Idées déco pour un salon classique de taille moyenne et ouvert avec une bibliothèque ou un coin lecture, un mur bleu et un sol en bois brun.
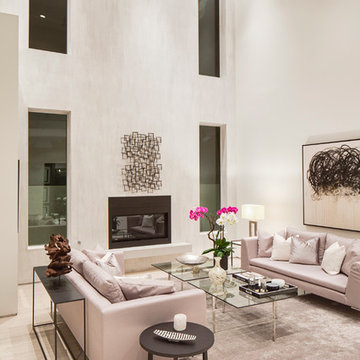
Living room with gas fireplace and venetian plaster walls
#buildboswell
Aménagement d'un salon contemporain de taille moyenne et ouvert avec une salle de réception, un mur blanc, un sol en carrelage de porcelaine et une cheminée ribbon.
Aménagement d'un salon contemporain de taille moyenne et ouvert avec une salle de réception, un mur blanc, un sol en carrelage de porcelaine et une cheminée ribbon.
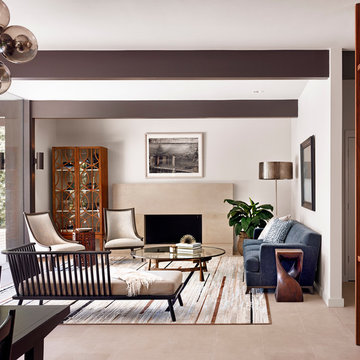
Casey Dunn Photography
Cette photo montre un salon tendance ouvert et de taille moyenne avec un mur blanc, un sol en calcaire, une cheminée standard, aucun téléviseur, une salle de réception, un manteau de cheminée en carrelage et un sol marron.
Cette photo montre un salon tendance ouvert et de taille moyenne avec un mur blanc, un sol en calcaire, une cheminée standard, aucun téléviseur, une salle de réception, un manteau de cheminée en carrelage et un sol marron.
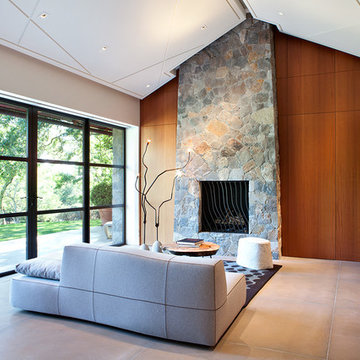
The Fieldstone Cottage is the culmination of collaboration between DM+A and our clients. Having a contractor as a client is a blessed thing. Here, some dreams come true. Here ideas and materials that couldn’t be incorporated in the much larger house were brought seamlessly together. The 640 square foot cottage stands only 25 feet from the bigger, more costly “Older Brother”, but stands alone in its own right. When our Clients commissioned DM+A for the project the direction was simple; make the cottage appear to be a companion to the main house, but be more frugal in the space and material used. The solution was to have one large living, working and sleeping area with a small, but elegant bathroom. The design imagery was about collision of materials and the form that emits from that collision. The furnishings and decorative lighting are the work of Caterina Spies-Reese of CSR Design. Mariko Reed Photography
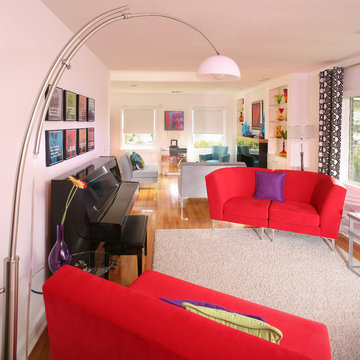
photo: Jim Somerset
Idées déco pour un salon éclectique de taille moyenne et ouvert avec une salle de musique, un mur blanc et un sol en bois brun.
Idées déco pour un salon éclectique de taille moyenne et ouvert avec une salle de musique, un mur blanc et un sol en bois brun.
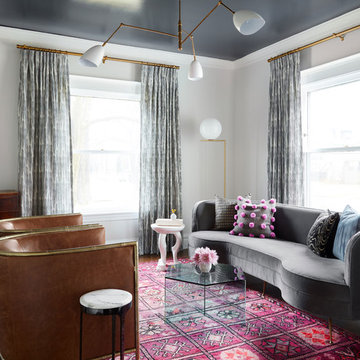
Jen Talbot Design
Idées déco pour un salon classique de taille moyenne avec une salle de réception, un mur gris, parquet foncé, aucune cheminée et aucun téléviseur.
Idées déco pour un salon classique de taille moyenne avec une salle de réception, un mur gris, parquet foncé, aucune cheminée et aucun téléviseur.
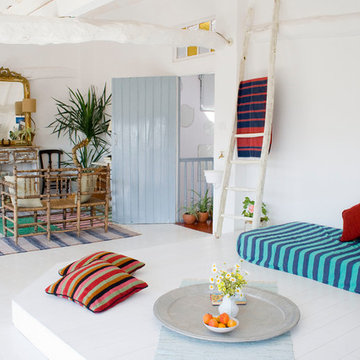
Idée de décoration pour un salon design ouvert et de taille moyenne avec un mur blanc, une salle de réception, parquet peint, aucune cheminée et aucun téléviseur.
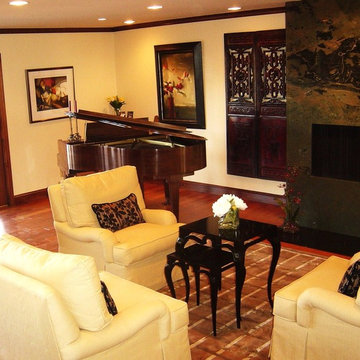
Modern Living room with Asian accents
Idée de décoration pour un salon design de taille moyenne.
Idée de décoration pour un salon design de taille moyenne.
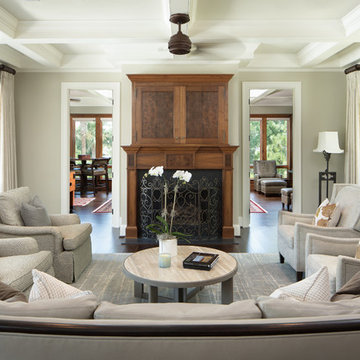
Cette photo montre un salon chic fermé et de taille moyenne avec une salle de réception, un mur gris, parquet foncé, une cheminée standard, un téléviseur dissimulé, un manteau de cheminée en bois et un sol marron.
Idées déco de salons de taille moyenne
6