Idées déco de salons éclectiques avec un manteau de cheminée en bois
Trier par :
Budget
Trier par:Populaires du jour
141 - 160 sur 880 photos
1 sur 3
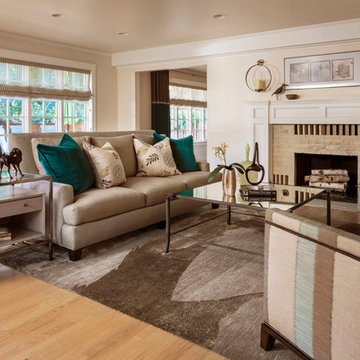
These clients were empty nesters, who had lived in their home for 12 years and didn't know what to do with the living room. They bought a sofa and weren't thrilled with it once it arrived. Thinking they made the wrong choice, they were frozen. I used that sofa though they really thought it wouldn't work. They also “thought” they needed a new fireplace… I explained once the space was done they would like it. The after room… they like the sofa and the fireplace.
For more about Angela Todd Studios, click here: https://www.angelatoddstudios.com/
To learn more about this project, click here: https://www.angelatoddstudios.com/portfolio/sylvan-heights-bungalow/
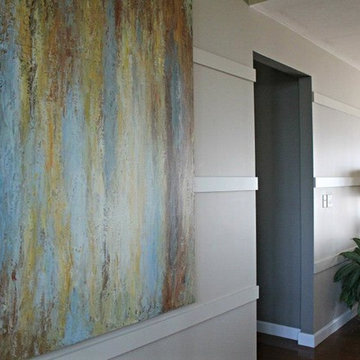
Artsy + Airy Open Concept Living - Working with an open concept space can have its advantages...spaces often appear larger, lots of natural sunlight, great for entertaining. However, often times, the caviot is that you have to commit to a concept and keep it cohesive throughout, which can present some challenges when it comes to design. Collectively, the entry, dining, living and kitchen were all open to the centered stairwell that somewhat divided the spaces. Creating a color palette that could work throughout the main floor was simple once the window treatment fabric was discovered and locked down. Golds, purples and accent of turquoise in the chairs the homeowner already owned, creating an interesting color way the moment you entered through the front door. Infusing texture with the citron sea grass-grass cloth wall covering, consistent with the fireplace/TV combo, creating one focal point in each space is key to your survival with an open floor plan. [if you would like 4 Simple tips on creating one focal point with a fireplace and TV click here!] A great layout and spacial plan will create an even flow between spaces, creating a space within a space. Create small interesting and beautifully styled spaces to inspire conversation and invite guests in. Here are our favorite project images!
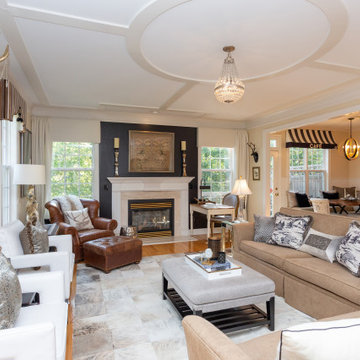
The black fireplace wall with antique gold textile art from Burma creates a strong focal point.
Tired of GREY? Try this trendy townhouse full of warm wood tones, black, white and GOLD! The entryway sets the tone. Check out the ceiling! Eclectic accessories abound with textiles and artwork from all over the world. These world travelers love returning to this nature inspired woodland home with a forest and creek out back. We added the bejeweled deer antlers, rock collections, chandeliers and a cool cowhide rug to their mix of antique and modern furniture. Stone and log inspired wallpaper finish the Log Cabin Chic look. What do you call this look? I call it HOME!
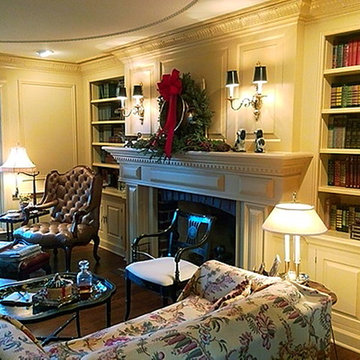
This room doubles for extended entertaining and a quiet reading room. It has custom built bookshelves and a custom mantled fireplace . A unique leather button-tufted chair to sit in and relax.
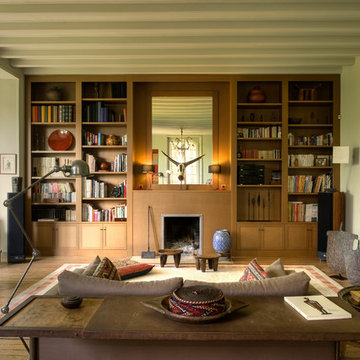
photographe JULIEN CLAPOT
Idées déco pour un grand salon éclectique fermé avec une bibliothèque ou un coin lecture, un sol en bois brun, une cheminée standard, un mur vert, un manteau de cheminée en bois et aucun téléviseur.
Idées déco pour un grand salon éclectique fermé avec une bibliothèque ou un coin lecture, un sol en bois brun, une cheminée standard, un mur vert, un manteau de cheminée en bois et aucun téléviseur.
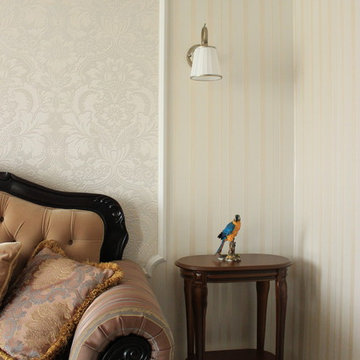
Cette image montre un salon bohème de taille moyenne et ouvert avec un mur rose, sol en stratifié, une cheminée standard, un manteau de cheminée en bois, un téléviseur indépendant et un sol beige.
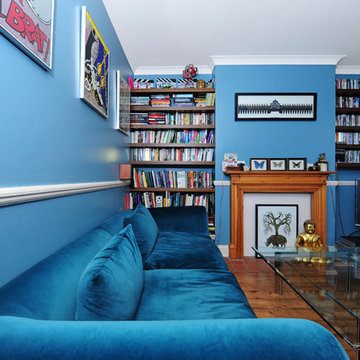
Fine House Studio
Exemple d'un salon éclectique de taille moyenne et fermé avec un mur bleu, parquet foncé, aucune cheminée, un manteau de cheminée en bois et un téléviseur indépendant.
Exemple d'un salon éclectique de taille moyenne et fermé avec un mur bleu, parquet foncé, aucune cheminée, un manteau de cheminée en bois et un téléviseur indépendant.
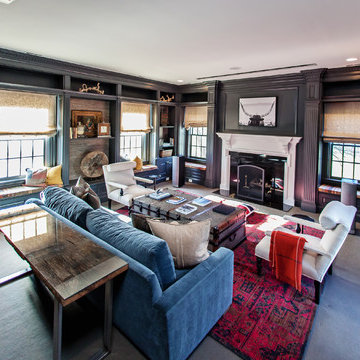
Exemple d'un grand salon éclectique fermé avec une salle de réception, un mur gris, moquette, une cheminée standard, un manteau de cheminée en bois, aucun téléviseur et un sol beige.
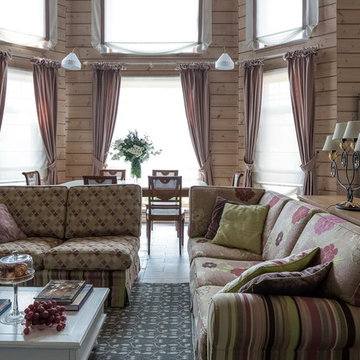
архитектор-дизайнер Ксения Бобрикова,
фото Евгений Кулибаба
Idées déco pour un grand salon éclectique ouvert avec un sol en carrelage de porcelaine, une cheminée standard, un manteau de cheminée en bois et un téléviseur encastré.
Idées déco pour un grand salon éclectique ouvert avec un sol en carrelage de porcelaine, une cheminée standard, un manteau de cheminée en bois et un téléviseur encastré.
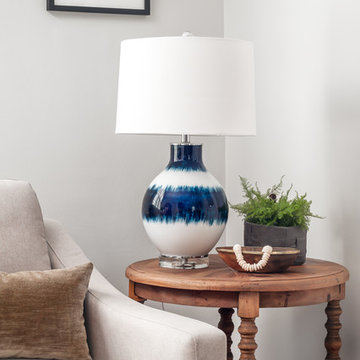
We used items with three different heights and textures for this side table styling.
@anastasiaalkemaphotography
Aménagement d'un salon éclectique de taille moyenne et fermé avec un mur gris, un sol en bois brun, une cheminée standard et un manteau de cheminée en bois.
Aménagement d'un salon éclectique de taille moyenne et fermé avec un mur gris, un sol en bois brun, une cheminée standard et un manteau de cheminée en bois.
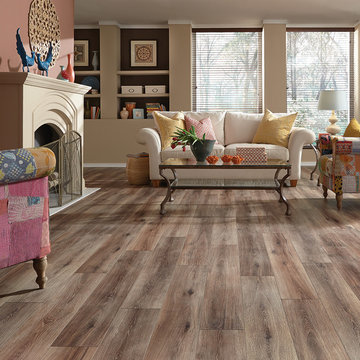
Mannington Restoration Collection Fairhaven Brushed Coffee Rustic Laminate Flooring will complete the look of your eclectic remodel.
Exemple d'un salon éclectique avec un mur beige, un sol en vinyl, une cheminée standard et un manteau de cheminée en bois.
Exemple d'un salon éclectique avec un mur beige, un sol en vinyl, une cheminée standard et un manteau de cheminée en bois.
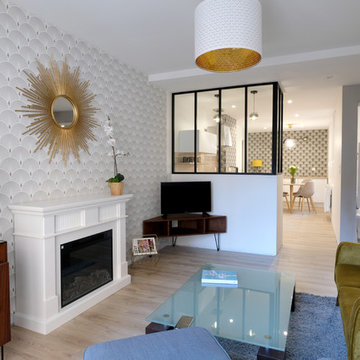
Salon ouvert sur la cuisine
Idées déco pour un salon éclectique de taille moyenne et ouvert avec un mur gris, parquet clair, une cheminée standard, un manteau de cheminée en bois et aucun téléviseur.
Idées déco pour un salon éclectique de taille moyenne et ouvert avec un mur gris, parquet clair, une cheminée standard, un manteau de cheminée en bois et aucun téléviseur.
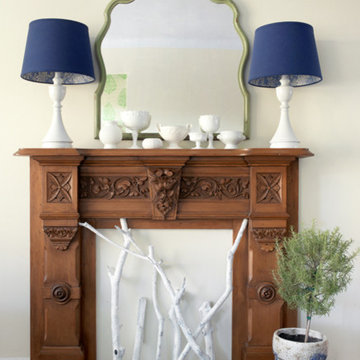
A small, plain space was turned into a bright and colorful living room by reupholstering vintage furniture in fun, new fabric, adding a colorful rug, painted furniture and an eclectic group of accessories.
Featured in Better Homes and Gardens Refresh Magazine Fall/Winter 2014
Little Black Door Designs
Photo Credit: Alise O'Brien

A fun printed wallpaper paired with a printed sofa made this little space a haven.
Idées déco pour un salon éclectique de taille moyenne et ouvert avec une salle de réception, un mur rose, parquet clair, une cheminée standard, un manteau de cheminée en bois, aucun téléviseur, un sol beige, un plafond voûté, du papier peint et éclairage.
Idées déco pour un salon éclectique de taille moyenne et ouvert avec une salle de réception, un mur rose, parquet clair, une cheminée standard, un manteau de cheminée en bois, aucun téléviseur, un sol beige, un plafond voûté, du papier peint et éclairage.
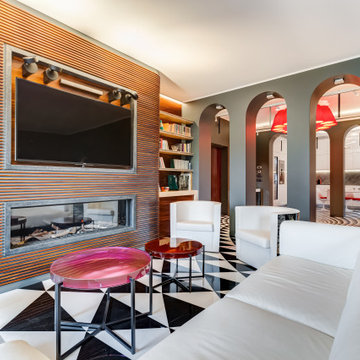
Soggiorno: boiserie in palissandro, camino a gas e TV 65". Pareti in grigio scuro al 6% di lucidità, finestre a profilo sottile, dalla grande capacit di isolamento acustico.
---
Living room: rosewood paneling, gas fireplace and 65 " TV. Dark gray walls (6% gloss), thin profile windows, providing high sound-insulation capacity.
---
Omaggio allo stile italiano degli anni Quaranta, sostenuto da impianti di alto livello.
---
A tribute to the Italian style of the Forties, supported by state-of-the-art tech systems.
---
Photographer: Luca Tranquilli
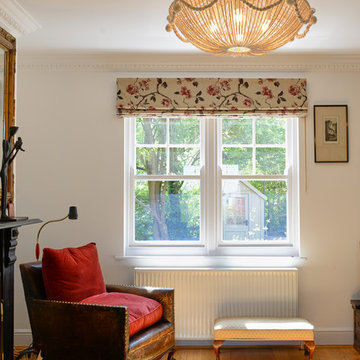
Handmade bespoke lighting. Statement lighting, suitable for the living room, bedroom or dining room. Made with 100% alpaca wool .
Emily Coles Photography at www.emilycolesphoto.com
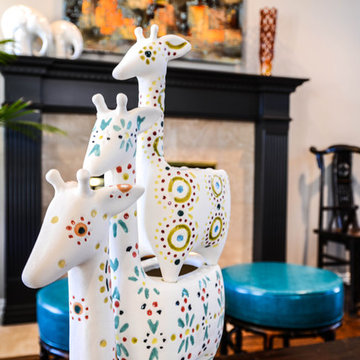
Whimsical touches make everything more fun.
Photo by Kevin Twitty
Cette photo montre un petit salon éclectique ouvert avec une salle de réception, un mur gris, un sol en bois brun, une cheminée standard, un manteau de cheminée en bois et aucun téléviseur.
Cette photo montre un petit salon éclectique ouvert avec une salle de réception, un mur gris, un sol en bois brun, une cheminée standard, un manteau de cheminée en bois et aucun téléviseur.
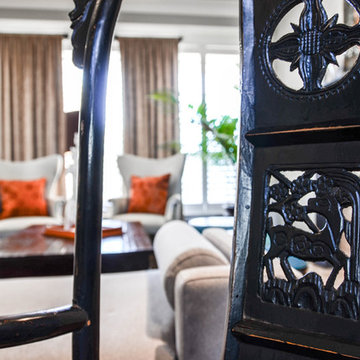
I am in love with this asian chair! It becomes a conversation piece for the space and shows the homeowners character. The beauty is in the details.
Photo by Kevin Twitty
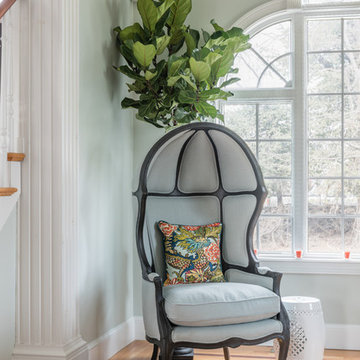
Cette photo montre un très grand salon éclectique ouvert avec un mur bleu, parquet clair, une cheminée standard, un manteau de cheminée en bois, un téléviseur fixé au mur et un sol beige.
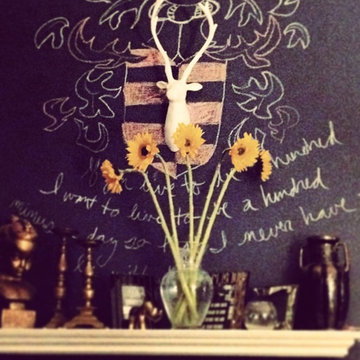
This is the mantle at my home, decorated for Autumn. I have the mantle corner painted with chalkboard paint so that I can change the decor seasonally. In this photo, the picture is of my family's Scottish crest, along with a quote about friendship and love.
Idées déco de salons éclectiques avec un manteau de cheminée en bois
8