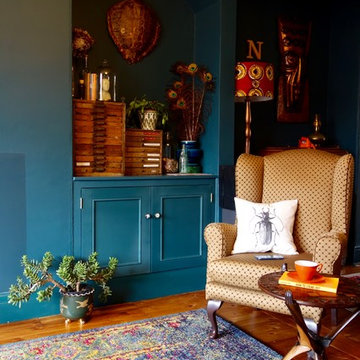Idées déco de salons éclectiques avec un manteau de cheminée en plâtre
Trier par :
Budget
Trier par:Populaires du jour
41 - 60 sur 796 photos
1 sur 3
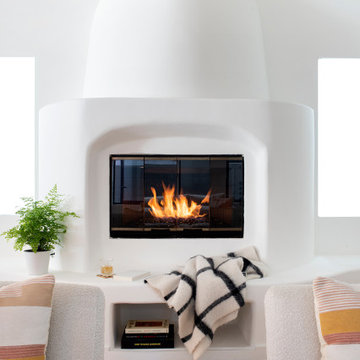
A few months after moving into this aging 2200 s.f. 3 bedroom 2 1/2 bath Spanish bungalow, a creative couple decided to renovate to better fit their lifestyle.
In phase one, we demo-ed the entire downstairs to create a sunny, open-concept living area with a bar, kitchen, and dining. We also added built-in storage and a powder room, to make the home more functional.
When we finished this space, not only did the rooms flow into each other, but the new interior stucco flowed throughout the house. The stucco curved around corners and the edges of ceilings, forming a seamless fireplace mantle and hood, arched passageways, and hollow storage nooks. Phase two included replacing rotting wooden doors and windows with aluminum windows and new French doors. We installed a bubble-gum pink front door with simple cut-outs that, combined with the sensual stucco, imbued a hint of coastal art deco, a la Miami. We re-stuccoed the home’s exterior and resurfaced the polished concrete roof deck.
Now the former Spanish bungalow is as bright, eclectic, playful, and immediate as Venice Beach itself. Its vibe is part-vintage twee, part California contemporary, with a hint of Mediterranean in the exterior entry tire. But even with these varied influences, the space feels cohesive, clean, and airy. It’s a unique home that radiates the values (health, wellbeing, originality, and good times) of its inhabitants.
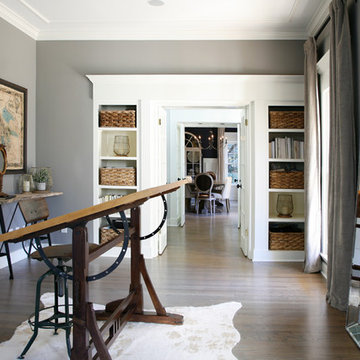
Barbara Brown Photography
Réalisation d'un salon bohème de taille moyenne et fermé avec une bibliothèque ou un coin lecture, un mur gris, parquet clair, une cheminée d'angle et un manteau de cheminée en plâtre.
Réalisation d'un salon bohème de taille moyenne et fermé avec une bibliothèque ou un coin lecture, un mur gris, parquet clair, une cheminée d'angle et un manteau de cheminée en plâtre.
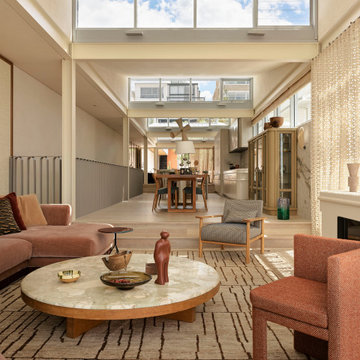
Idées déco pour un salon éclectique ouvert avec un mur beige, parquet peint, une cheminée standard, un manteau de cheminée en plâtre et du papier peint.
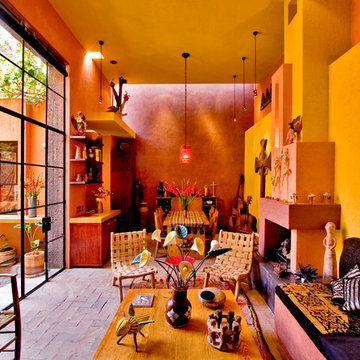
Steven & Cathi House
Inspiration pour un salon bohème ouvert avec un mur multicolore, une cheminée standard, un sol en brique et un manteau de cheminée en plâtre.
Inspiration pour un salon bohème ouvert avec un mur multicolore, une cheminée standard, un sol en brique et un manteau de cheminée en plâtre.
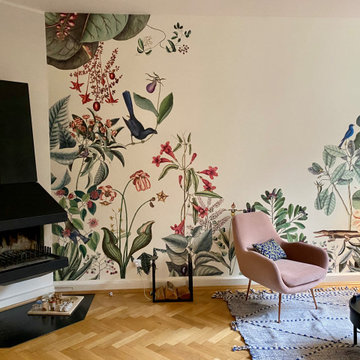
Kamin im Wohnbereich
Cette photo montre un très grand salon éclectique avec parquet clair, cheminée suspendue, un manteau de cheminée en plâtre et du papier peint.
Cette photo montre un très grand salon éclectique avec parquet clair, cheminée suspendue, un manteau de cheminée en plâtre et du papier peint.
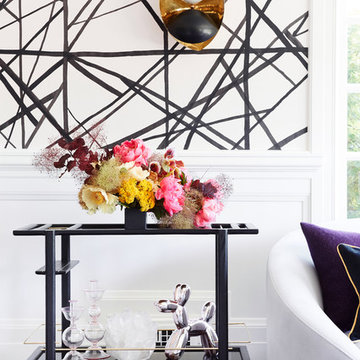
Colin Price Photography
Réalisation d'un grand salon bohème fermé avec une salle de réception, un mur blanc, parquet foncé, une cheminée standard, un manteau de cheminée en plâtre et aucun téléviseur.
Réalisation d'un grand salon bohème fermé avec une salle de réception, un mur blanc, parquet foncé, une cheminée standard, un manteau de cheminée en plâtre et aucun téléviseur.
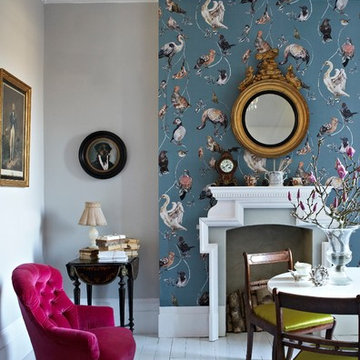
Aménagement d'un salon éclectique ouvert et de taille moyenne avec une salle de réception, un mur bleu, parquet peint, une cheminée standard, un manteau de cheminée en plâtre et aucun téléviseur.
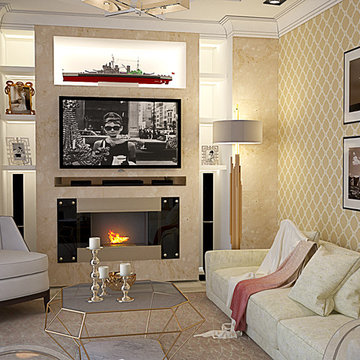
Cette photo montre un salon éclectique de taille moyenne et ouvert avec une salle de réception, un mur beige, une cheminée ribbon, un manteau de cheminée en plâtre et un téléviseur fixé au mur.
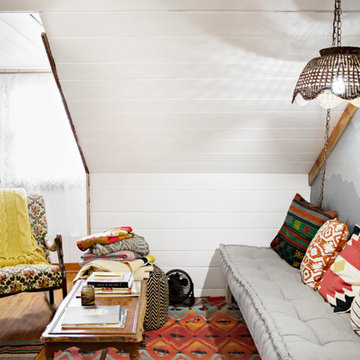
Photo: Caroline Sharpnack © 2017 Houzz
Aménagement d'un salon éclectique fermé avec un mur rose, un sol en bois brun, une cheminée standard, un manteau de cheminée en plâtre, un téléviseur fixé au mur et un sol marron.
Aménagement d'un salon éclectique fermé avec un mur rose, un sol en bois brun, une cheminée standard, un manteau de cheminée en plâtre, un téléviseur fixé au mur et un sol marron.
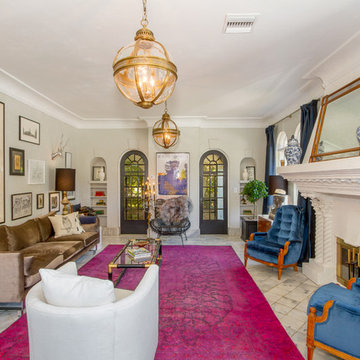
SW Florida Eclectic Living Room.
Aménagement d'un salon éclectique de taille moyenne et ouvert avec un mur gris, une cheminée standard, une salle de réception, un sol en marbre, un manteau de cheminée en plâtre, aucun téléviseur et un sol blanc.
Aménagement d'un salon éclectique de taille moyenne et ouvert avec un mur gris, une cheminée standard, une salle de réception, un sol en marbre, un manteau de cheminée en plâtre, aucun téléviseur et un sol blanc.
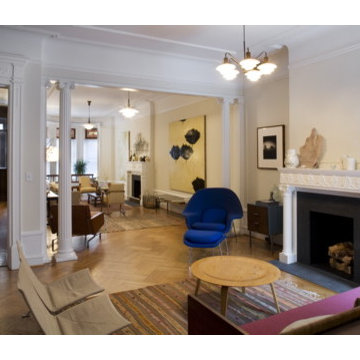
FORBES TOWNHOUSE Park Slope, Brooklyn Abelow Sherman Architects Partner-in-Charge: David Sherman Contractor: Top Drawer Construction Photographer: Mikiko Kikuyama Completed: 2007 Project Team: Rosie Donovan, Mara Ayuso This project upgrades a brownstone in the Park Slope Historic District in a distinctive manner. The clients are both trained in the visual arts, and have well-developed sensibilities about how a house is used as well as how elements from certain eras can interact visually. A lively dialogue has resulted in a design in which the architectural and construction interventions appear as a subtle background to the decorating. The intended effect is that the structure of each room appears to have a “timeless” quality, while the fit-ups, loose furniture, and lighting appear more contemporary. Thus the bathrooms are sheathed in mosaic tile, with a rough texture, and of indeterminate origin. The color palette is generally muted. The fixtures however are modern Italian. A kitchen features rough brick walls and exposed wood beams, as crooked as can be, while the cabinets within are modernist overlay slabs of walnut veneer. Throughout the house, the visible components include thick Cararra marble, new mahogany windows with weights-and-pulleys, new steel sash windows and doors, and period light fixtures. What is not seen is a state-of-the-art infrastructure consisting of a new hot water plant, structured cabling, new electrical service and plumbing piping. Because of an unusual relationship with its site, there is no backyard to speak of, only an eight foot deep space between the building’s first floor extension and the property line. In order to offset this problem, a series of Ipe wood decks were designed, and very precisely built to less than 1/8 inch tolerance. There is a deck of some kind on each floor from the basement to the third floor. On the exterior, the brownstone facade was completely restored. All of this was achieve
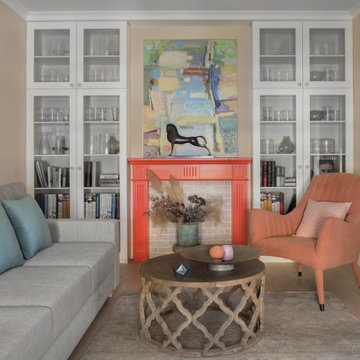
Гостиная
Inspiration pour un salon bohème de taille moyenne et fermé avec une bibliothèque ou un coin lecture, un mur beige, parquet clair, une cheminée standard, un manteau de cheminée en plâtre, aucun téléviseur et un sol beige.
Inspiration pour un salon bohème de taille moyenne et fermé avec une bibliothèque ou un coin lecture, un mur beige, parquet clair, une cheminée standard, un manteau de cheminée en plâtre, aucun téléviseur et un sol beige.
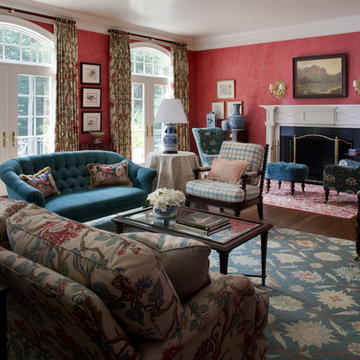
The main-level family room was already done in light red Venetian plaster. We started with Duralee's Tree of Life print, which covers the draperies and sofa in the foreground. Lee Industries wing chairs and ottoman at fireplace in Osborne & Little. Spool chair and library chair by Hickory Chair. Sofa and love seat by Lee Industries. Asmara rugs. Photo by Lydia Cutter
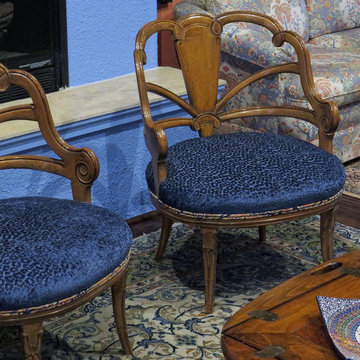
Reupholstered these two vintage chairs in a plush blue velvet leopard fabric. For the welting I used same fabric used on dining chairs and pillows on smokey purple sofa. The glass plate goes so well with fabric selections as does the oriental rugs and Asian print sofa fabric.
Photography: jennyraedezigns.com
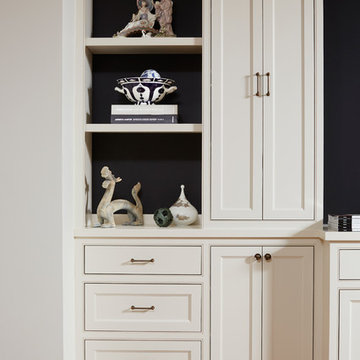
Alyssa Lee Photogrpahy
Cette photo montre un salon éclectique avec un mur blanc, un sol en bois brun, une cheminée d'angle, un manteau de cheminée en plâtre et un téléviseur indépendant.
Cette photo montre un salon éclectique avec un mur blanc, un sol en bois brun, une cheminée d'angle, un manteau de cheminée en plâtre et un téléviseur indépendant.

Idée de décoration pour un petit salon mansardé ou avec mezzanine bohème avec un mur multicolore, parquet clair, une cheminée d'angle, un manteau de cheminée en plâtre, un téléviseur fixé au mur et un sol beige.
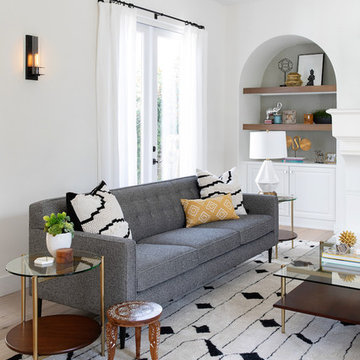
Modern Boho style dining room & living room, great room
Photography by: Jenny Siegwart
Inspiration pour un salon bohème de taille moyenne et ouvert avec un mur blanc, parquet clair, une cheminée standard, un manteau de cheminée en plâtre et un téléviseur fixé au mur.
Inspiration pour un salon bohème de taille moyenne et ouvert avec un mur blanc, parquet clair, une cheminée standard, un manteau de cheminée en plâtre et un téléviseur fixé au mur.
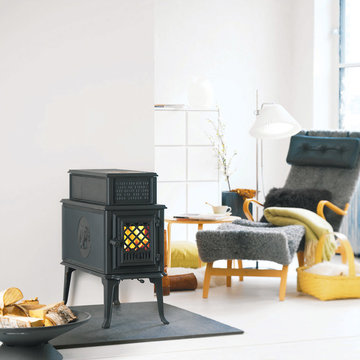
Jotul F 118 Black Bear wood stove burns up to 24 inch log. Burner plate on the top front enables tea time and cozy fires. Photo from Jotul.
Cette photo montre un salon éclectique de taille moyenne et ouvert avec un poêle à bois, un manteau de cheminée en plâtre, une salle de réception, un mur blanc, sol en béton ciré et aucun téléviseur.
Cette photo montre un salon éclectique de taille moyenne et ouvert avec un poêle à bois, un manteau de cheminée en plâtre, une salle de réception, un mur blanc, sol en béton ciré et aucun téléviseur.
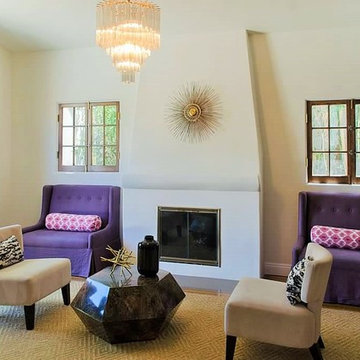
Ori Sayag
Idées déco pour un grand salon éclectique fermé avec une salle de réception, un mur blanc, moquette, une cheminée standard, un manteau de cheminée en plâtre, aucun téléviseur et un sol beige.
Idées déco pour un grand salon éclectique fermé avec une salle de réception, un mur blanc, moquette, une cheminée standard, un manteau de cheminée en plâtre, aucun téléviseur et un sol beige.
Idées déco de salons éclectiques avec un manteau de cheminée en plâtre
3
