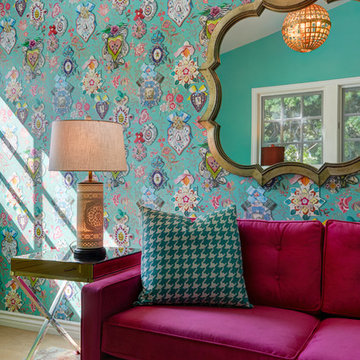Idées déco de salons éclectiques avec un sol beige
Trier par :
Budget
Trier par:Populaires du jour
201 - 220 sur 2 145 photos
1 sur 3
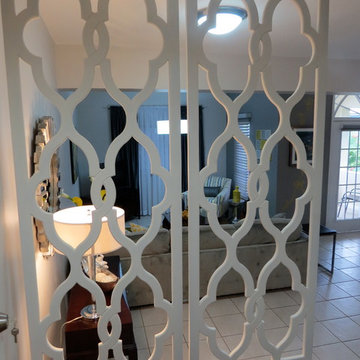
Custom design fretwork panels suspended between living room and entry to stairwell. Great Design feature and conversation piece.
GOTT Design Studios
Cette image montre un salon bohème de taille moyenne et ouvert avec un mur gris, un sol en carrelage de céramique, un téléviseur indépendant et un sol beige.
Cette image montre un salon bohème de taille moyenne et ouvert avec un mur gris, un sol en carrelage de céramique, un téléviseur indépendant et un sol beige.

Designed by Alison Royer
Photos: Ashlee Raubach
Cette photo montre un petit salon éclectique fermé avec une salle de réception, un mur beige, un sol en carrelage de porcelaine, une cheminée standard, un manteau de cheminée en carrelage, aucun téléviseur et un sol beige.
Cette photo montre un petit salon éclectique fermé avec une salle de réception, un mur beige, un sol en carrelage de porcelaine, une cheminée standard, un manteau de cheminée en carrelage, aucun téléviseur et un sol beige.
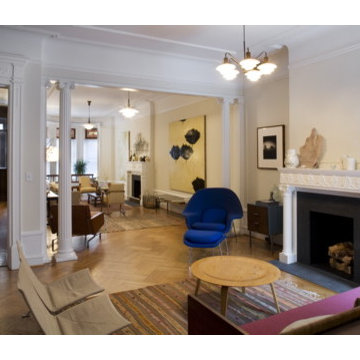
FORBES TOWNHOUSE Park Slope, Brooklyn Abelow Sherman Architects Partner-in-Charge: David Sherman Contractor: Top Drawer Construction Photographer: Mikiko Kikuyama Completed: 2007 Project Team: Rosie Donovan, Mara Ayuso This project upgrades a brownstone in the Park Slope Historic District in a distinctive manner. The clients are both trained in the visual arts, and have well-developed sensibilities about how a house is used as well as how elements from certain eras can interact visually. A lively dialogue has resulted in a design in which the architectural and construction interventions appear as a subtle background to the decorating. The intended effect is that the structure of each room appears to have a “timeless” quality, while the fit-ups, loose furniture, and lighting appear more contemporary. Thus the bathrooms are sheathed in mosaic tile, with a rough texture, and of indeterminate origin. The color palette is generally muted. The fixtures however are modern Italian. A kitchen features rough brick walls and exposed wood beams, as crooked as can be, while the cabinets within are modernist overlay slabs of walnut veneer. Throughout the house, the visible components include thick Cararra marble, new mahogany windows with weights-and-pulleys, new steel sash windows and doors, and period light fixtures. What is not seen is a state-of-the-art infrastructure consisting of a new hot water plant, structured cabling, new electrical service and plumbing piping. Because of an unusual relationship with its site, there is no backyard to speak of, only an eight foot deep space between the building’s first floor extension and the property line. In order to offset this problem, a series of Ipe wood decks were designed, and very precisely built to less than 1/8 inch tolerance. There is a deck of some kind on each floor from the basement to the third floor. On the exterior, the brownstone facade was completely restored. All of this was achieve
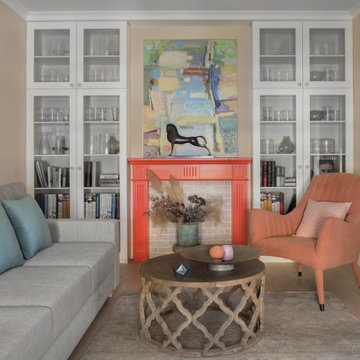
Гостиная
Inspiration pour un salon bohème de taille moyenne et fermé avec une bibliothèque ou un coin lecture, un mur beige, parquet clair, une cheminée standard, un manteau de cheminée en plâtre, aucun téléviseur et un sol beige.
Inspiration pour un salon bohème de taille moyenne et fermé avec une bibliothèque ou un coin lecture, un mur beige, parquet clair, une cheminée standard, un manteau de cheminée en plâtre, aucun téléviseur et un sol beige.

This project was colourful, had a mix of styles of furniture and created an eclectic space.
All of the furniture used was already owned by the client, but I gave them a new lease of life through changing the fabrics. This was a great way to make the space extra special, whilst keeping the price to a minimum.
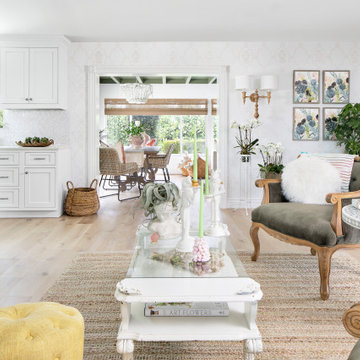
Aménagement d'un salon éclectique avec un mur blanc, parquet clair, un sol beige et du papier peint.
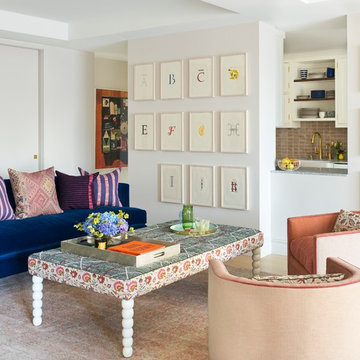
Mushroom's mauve hues work well in this colorful open concept kitchen-living-dining space.
Photos by Annie Schlechter
Inspiration pour un petit salon bohème avec parquet clair, un mur blanc et un sol beige.
Inspiration pour un petit salon bohème avec parquet clair, un mur blanc et un sol beige.
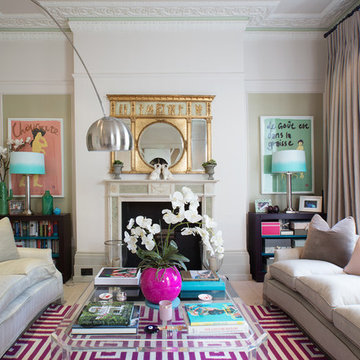
Elayne Barre
Cette image montre un salon bohème fermé avec une salle de réception, un mur multicolore, parquet clair, une cheminée standard, un manteau de cheminée en pierre, aucun téléviseur et un sol beige.
Cette image montre un salon bohème fermé avec une salle de réception, un mur multicolore, parquet clair, une cheminée standard, un manteau de cheminée en pierre, aucun téléviseur et un sol beige.
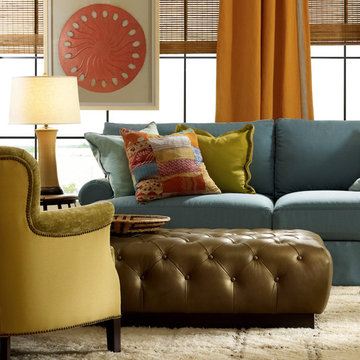
Idées déco pour un petit salon éclectique ouvert avec un mur beige, moquette, aucune cheminée, aucun téléviseur, une salle de réception et un sol beige.
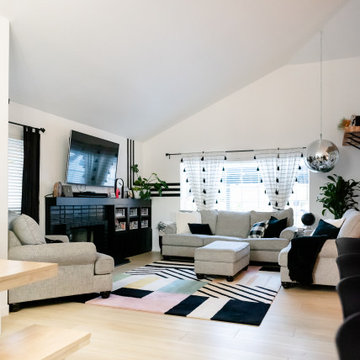
Crisp tones of maple and birch. Minimal and modern, the perfect backdrop for every room. With the Modin Collection, we have raised the bar on luxury vinyl plank. The result is a new standard in resilient flooring. Modin offers true embossed in register texture, a low sheen level, a rigid SPC core, an industry-leading wear layer, and so much more.
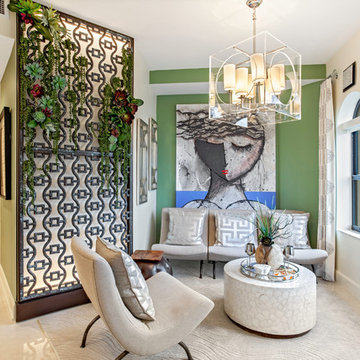
Réalisation d'un salon bohème ouvert avec un mur vert et un sol beige.
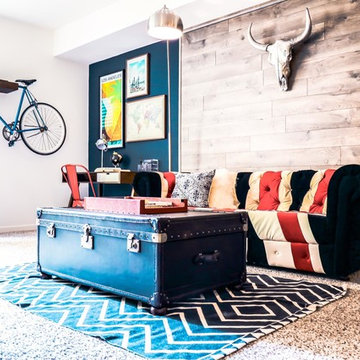
Living at Noho Apartment Model by Design Alibi.
www.designalibi.com
Cette image montre un salon bohème avec un mur bleu, moquette et un sol beige.
Cette image montre un salon bohème avec un mur bleu, moquette et un sol beige.
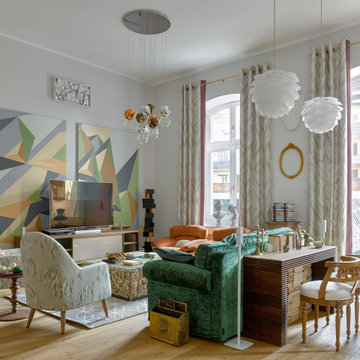
Idée de décoration pour un salon bohème ouvert avec parquet clair, un téléviseur indépendant, un mur gris et un sol beige.
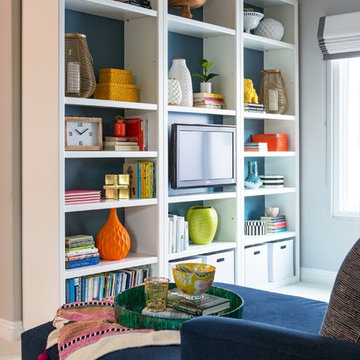
Aménagement d'un salon éclectique de taille moyenne et ouvert avec un mur gris, moquette, aucune cheminée, un téléviseur indépendant et un sol beige.
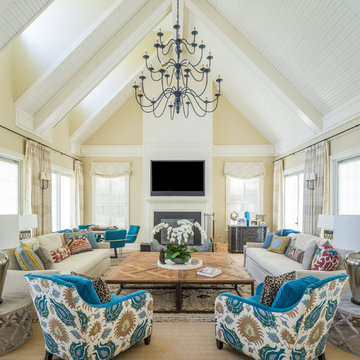
Inspiration pour un salon bohème avec un mur jaune, moquette, une cheminée standard, un téléviseur fixé au mur et un sol beige.
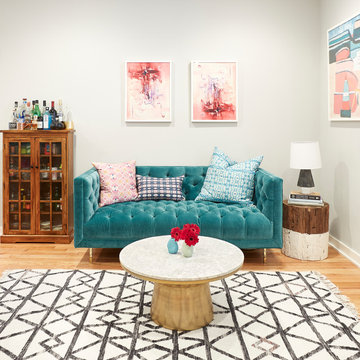
Photos: Brian Wetzel
Cette image montre un salon bohème de taille moyenne et ouvert avec un bar de salon, un mur gris, parquet clair, aucune cheminée, aucun téléviseur et un sol beige.
Cette image montre un salon bohème de taille moyenne et ouvert avec un bar de salon, un mur gris, parquet clair, aucune cheminée, aucun téléviseur et un sol beige.
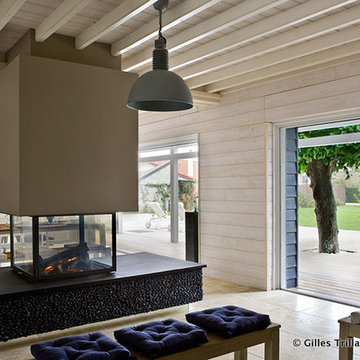
Gilles Trillard
Cette image montre un grand salon bohème ouvert avec un mur beige, un sol en calcaire, un manteau de cheminée en pierre, aucun téléviseur, cheminée suspendue et un sol beige.
Cette image montre un grand salon bohème ouvert avec un mur beige, un sol en calcaire, un manteau de cheminée en pierre, aucun téléviseur, cheminée suspendue et un sol beige.
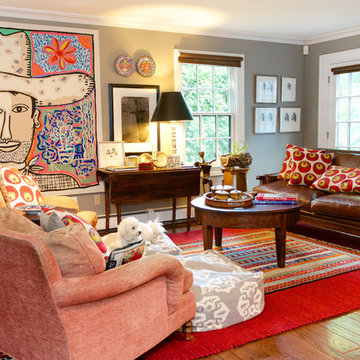
I live for moments of grace, such as classical music, beautiful china, fine art, and textiles.
This home is a testament of this philosophy, with an eclectic mix of the fine and the understated. Next to a work of irreplaceable fine art is hung a tapestry from Turkey, purchased in a market for pennies. On display, collections of fine Herend china and exquisite Limoges boxes sit alongside some of HomeGoods’ best ceramic offerings.
In this home, I’m inspired by textiles and fabrics, different dimensions, mixes of color, history, and artistic focal points; but most of all I am inspired by the intangible feeling of a piece.
Cydney Ambrose
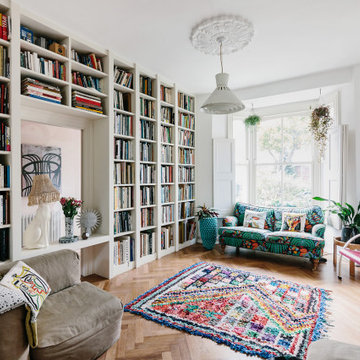
Cette image montre un salon bohème avec un mur blanc, parquet clair, une cheminée standard et un sol beige.
Idées déco de salons éclectiques avec un sol beige
11
