Idées déco de salons en bois avec un sol beige
Trier par :
Budget
Trier par:Populaires du jour
141 - 160 sur 520 photos
1 sur 3
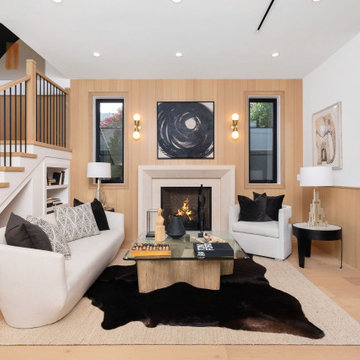
Aménagement d'un salon classique en bois de taille moyenne et ouvert avec une cheminée standard, un manteau de cheminée en pierre, un mur blanc, parquet clair et un sol beige.
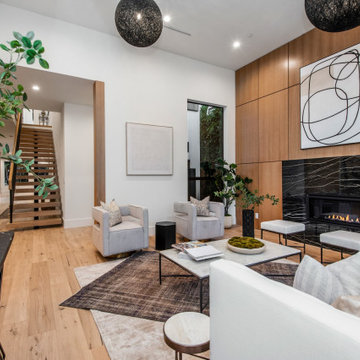
Idées déco pour un salon contemporain en bois ouvert avec un mur blanc, parquet clair, une cheminée ribbon, un manteau de cheminée en pierre et un sol beige.
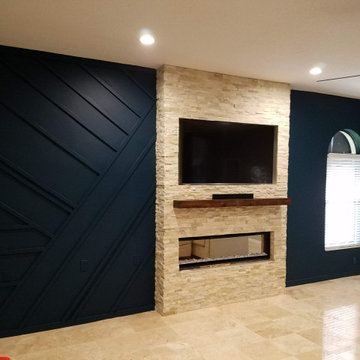
Removed Existing Wood Fireplace and Built in TV Console
Frame For new Fireplace and TV
Aménagement d'un grand salon en bois ouvert avec un sol en travertin, cheminée suspendue, un manteau de cheminée en pierre, un téléviseur dissimulé et un sol beige.
Aménagement d'un grand salon en bois ouvert avec un sol en travertin, cheminée suspendue, un manteau de cheminée en pierre, un téléviseur dissimulé et un sol beige.
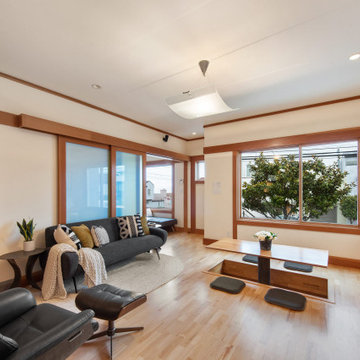
The design of this remodel of a small two-level residence in Noe Valley reflects the owner's passion for Japanese architecture. Having decided to completely gut the interior partitions, we devised a better-arranged floor plan with traditional Japanese features, including a sunken floor pit for dining and a vocabulary of natural wood trim and casework. Vertical grain Douglas Fir takes the place of Hinoki wood traditionally used in Japan. Natural wood flooring, soft green granite and green glass backsplashes in the kitchen further develop the desired Zen aesthetic. A wall to wall window above the sunken bath/shower creates a connection to the outdoors. Privacy is provided through the use of switchable glass, which goes from opaque to clear with a flick of a switch. We used in-floor heating to eliminate the noise associated with forced-air systems.

In this view from above, authentic Moroccan brass teardrop pendants fill the high space above the custom-designed curved fireplace, and dramatic 18-foot-high golden draperies emphasize the room height and capture sunlight with a backlit glow. Hanging the hand-pierced brass pendants down to the top of the fireplace lowers the visual focus and adds a stunning design element.
To create a more intimate space in the living area, long white glass pendants visually lower the ceiling directly over the seating. The global-patterned living room rug was custom-cut at an angle to echo the lines of the sofa, creating room for the adjacent pivoting bookcase on floor casters. By customizing the shape and size of the rug, we’ve defined the living area zone and created an inviting and intimate space. We juxtaposed the mid-century elements with stylish global pieces like the Chinese-inspired red lacquer sideboard, used as a media unit below the TV.
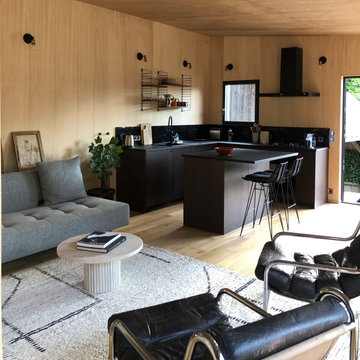
Aménagement d'un salon rétro en bois avec parquet clair, aucune cheminée, aucun téléviseur, un sol beige et un plafond en bois.

view of Dining Room toward Front Bay window (Interior Design By Studio D)
Aménagement d'un salon moderne en bois de taille moyenne et fermé avec une salle de réception, un mur multicolore, parquet clair, une cheminée ribbon, un manteau de cheminée en pierre, aucun téléviseur et un sol beige.
Aménagement d'un salon moderne en bois de taille moyenne et fermé avec une salle de réception, un mur multicolore, parquet clair, une cheminée ribbon, un manteau de cheminée en pierre, aucun téléviseur et un sol beige.
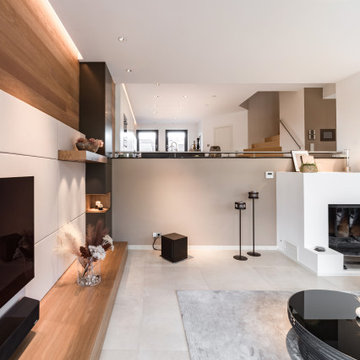
Idée de décoration pour un grand salon design en bois ouvert avec une salle de réception, un poêle à bois, un manteau de cheminée en plâtre, un téléviseur encastré et un sol beige.
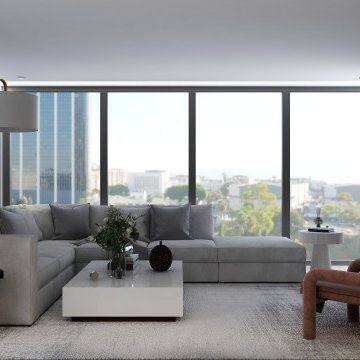
a modern living/kitchen area design featuring custom design wall mounted tv media console with wood paneling and indirect light.
in this design we kept it simple and elegant with a neutral grey color palette with a pop of color.
the open kitchen features bold brass pendant lighting above the island, an under-mounted fridge, and push pull cabinets that accentuates the modern look with sleek glossy finish cabinets.
with the gorgeous floor to ceiling windows and that view, this apartment turned out to be an exquisite home that proves that small spaces can be gorgeous and practical.
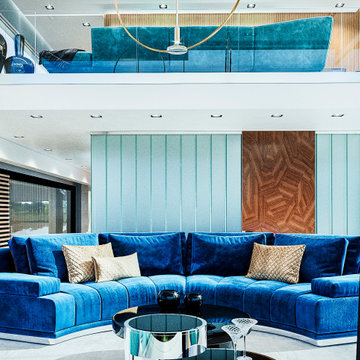
living room for receiving guests and dsiplay of furniture.
Exemple d'un grand salon mansardé ou avec mezzanine tendance en bois avec une salle de réception, un mur blanc, un sol en carrelage de porcelaine, aucune cheminée, un manteau de cheminée en bois, aucun téléviseur, un sol beige et un plafond décaissé.
Exemple d'un grand salon mansardé ou avec mezzanine tendance en bois avec une salle de réception, un mur blanc, un sol en carrelage de porcelaine, aucune cheminée, un manteau de cheminée en bois, aucun téléviseur, un sol beige et un plafond décaissé.
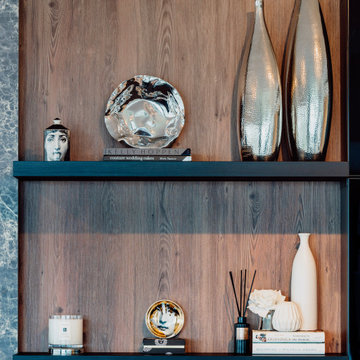
Idée de décoration pour un grand salon design en bois ouvert avec un mur marron, un sol en carrelage de porcelaine, un téléviseur fixé au mur et un sol beige.
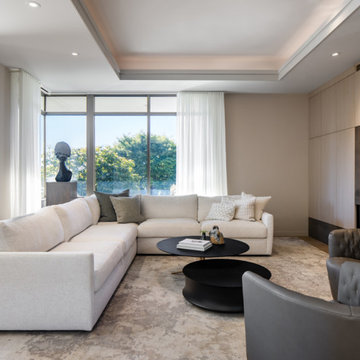
The living room was opened into the kitchen to create a large, open space. Existing recessed ceilings were updated with LED lighting. Swivel lounge chairs are perfect for conversations from various sides.
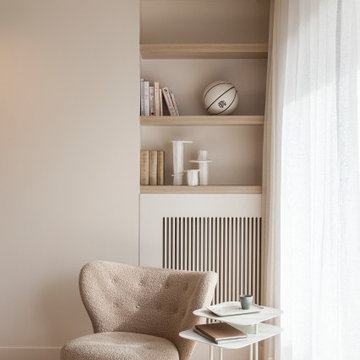
Photo : BCDF Studio
Inspiration pour un salon beige et blanc design en bois de taille moyenne et ouvert avec un mur beige, parquet clair, aucune cheminée, aucun téléviseur et un sol beige.
Inspiration pour un salon beige et blanc design en bois de taille moyenne et ouvert avec un mur beige, parquet clair, aucune cheminée, aucun téléviseur et un sol beige.
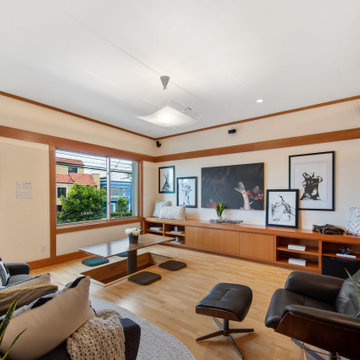
The design of this remodel of a small two-level residence in Noe Valley reflects the owner's passion for Japanese architecture. Having decided to completely gut the interior partitions, we devised a better-arranged floor plan with traditional Japanese features, including a sunken floor pit for dining and a vocabulary of natural wood trim and casework. Vertical grain Douglas Fir takes the place of Hinoki wood traditionally used in Japan. Natural wood flooring, soft green granite and green glass backsplashes in the kitchen further develop the desired Zen aesthetic. A wall to wall window above the sunken bath/shower creates a connection to the outdoors. Privacy is provided through the use of switchable glass, which goes from opaque to clear with a flick of a switch. We used in-floor heating to eliminate the noise associated with forced-air systems.
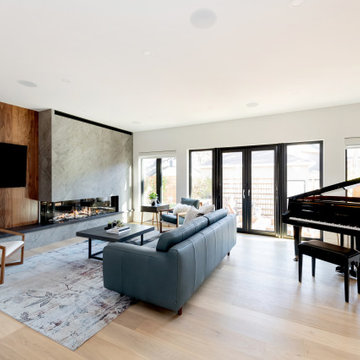
Réalisation d'un grand salon design en bois ouvert avec un mur blanc, parquet clair, une cheminée double-face, un manteau de cheminée en carrelage, un téléviseur fixé au mur et un sol beige.
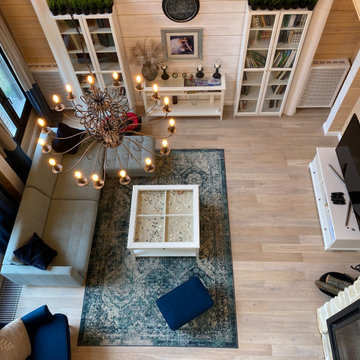
Réalisation d'un salon tradition en bois ouvert avec un téléviseur indépendant et un sol beige.
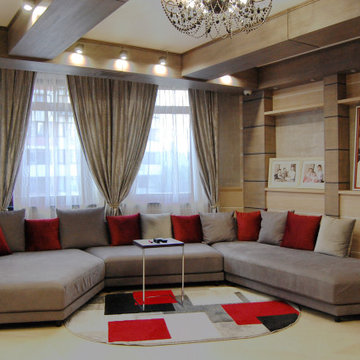
Квартира Москва ул. Чаянова 149,21 м2
Данная квартира создавалась строго для родителей большой семьи, где у взрослые могут отдыхать, работать, иметь строго своё пространство. Здесь есть - большая гостиная, спальня, обширные гардеробные , спортзал, 2 санузла, при спальне и при спортзале.
Квартира имеет свой вход из межквартирного холла, но и соединена с соседней, где находится общее пространство и детский комнаты.
По желанию заказчиков, большое значение уделено вариативности пространств. Так спортзал, при необходимости, превращается в ещё одну спальню, а обширная лоджия – в кабинет.
В оформлении применены в основном природные материалы, камень, дерево. Почти все предметы мебели изготовлены по индивидуальному проекту, что позволило максимально эффективно использовать пространство.
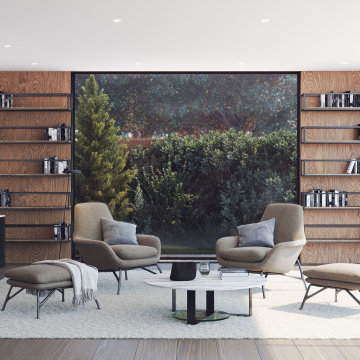
Reading Corner
Inspiration pour un grand salon design en bois ouvert avec une bibliothèque ou un coin lecture, un mur marron, parquet clair, aucune cheminée, aucun téléviseur et un sol beige.
Inspiration pour un grand salon design en bois ouvert avec une bibliothèque ou un coin lecture, un mur marron, parquet clair, aucune cheminée, aucun téléviseur et un sol beige.
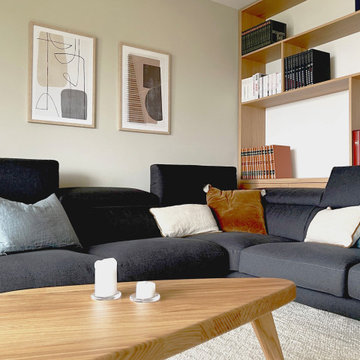
Rénovation complète d'un salon , salle à manger et entrée d'un appartement à Anières (canton de Genève, Suisse).
Pour ce projet, nos clients souhaitaient avoir l'impression d'avoir un nouvel appartement. Nous avons gardé les espaces existants mais avons ajouté une bibliothèque qui sépare la partie salon de la partie salle à manger afin de créer plus d'intimité.
Nos clients souhaitant un esprit scandinave, nous avons choisi d'utiliser du placage chêne pour tous les agencements.
Nous avons également conseillé nos clients sur les choix de couleur ( mur et accessoires) afin de donner une atmosphère scandinave , chaleureuse et résolument contemporaine.
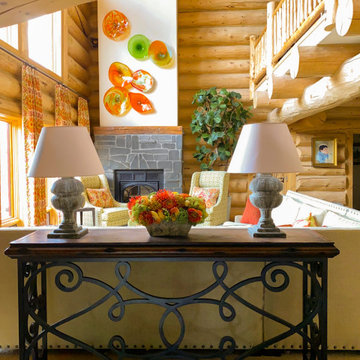
Cette image montre un salon mansardé ou avec mezzanine chalet en bois de taille moyenne avec un mur blanc, moquette, une cheminée standard, un manteau de cheminée en pierre, aucun téléviseur, un sol beige et poutres apparentes.
Idées déco de salons en bois avec un sol beige
8