Idées déco de salons en bois avec un sol beige
Trier par :
Budget
Trier par:Populaires du jour
101 - 120 sur 520 photos
1 sur 3
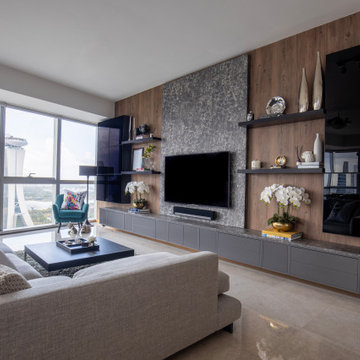
Aménagement d'un grand salon contemporain en bois ouvert avec un mur marron, un sol en carrelage de porcelaine, un téléviseur fixé au mur et un sol beige.
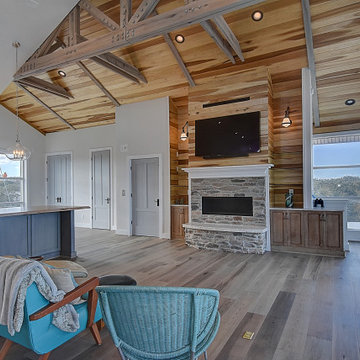
Inspiration pour un petit salon marin en bois fermé avec un mur blanc, parquet clair, une cheminée standard, un manteau de cheminée en pierre, un téléviseur fixé au mur, un sol beige et poutres apparentes.
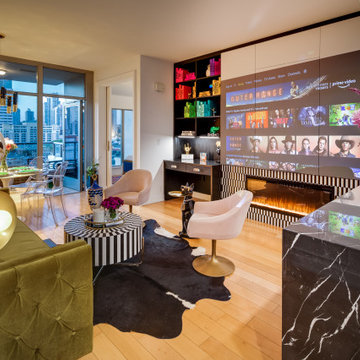
Réalisation d'un petit salon minimaliste en bois ouvert avec un mur blanc, parquet clair, une cheminée ribbon, un manteau de cheminée en pierre, un téléviseur dissimulé et un sol beige.
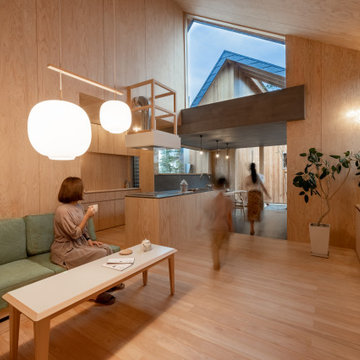
北から南に細く長い、決して恵まれた環境とは言えない敷地。
その敷地の形状をなぞるように伸び、分断し、それぞれを低い屋根で繋げながら建つ。
この場所で自然の恩恵を効果的に享受するための私たちなりの解決策。
雨や雪は受け止めることなく、両サイドを走る水路に受け流し委ねる姿勢。
敷地入口から順にパブリック-セミプライベート-プライベートと奥に向かって閉じていく。
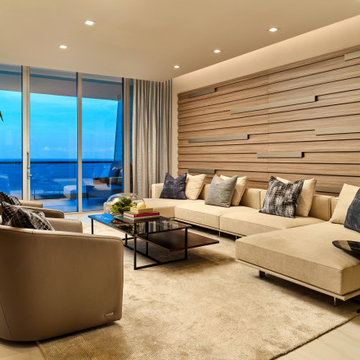
Custom design, wood feature wall. Furniture product of Interiors by Steven G
Cette photo montre un grand salon tendance en bois avec un mur marron, un sol en carrelage de porcelaine et un sol beige.
Cette photo montre un grand salon tendance en bois avec un mur marron, un sol en carrelage de porcelaine et un sol beige.

Réalisation d'un grand salon blanc et bois minimaliste en bois ouvert avec un mur blanc, parquet clair, un manteau de cheminée en béton, aucun téléviseur, un sol beige et un plafond voûté.
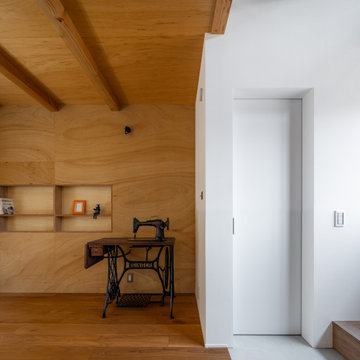
Cette photo montre un petit salon montagne en bois ouvert avec un mur beige, un sol en bois brun, un sol beige et poutres apparentes.
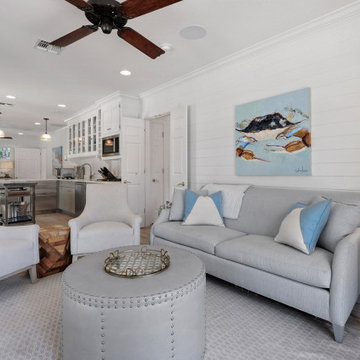
Cette image montre un petit salon en bois ouvert avec un mur blanc, un sol en carrelage de porcelaine, un téléviseur d'angle et un sol beige.
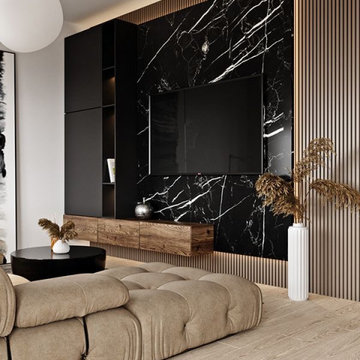
Cette image montre un salon mansardé ou avec mezzanine minimaliste en bois de taille moyenne avec un mur beige, parquet clair, un téléviseur fixé au mur et un sol beige.
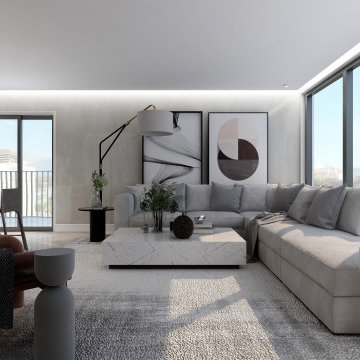
a modern living/kitchen area design featuring custom design wall mounted tv media console with wood paneling and indirect light.
in this design we kept it simple and elegant with a neutral grey color palette with a pop of color.
the open kitchen features bold brass pendant lighting above the island, an under-mounted fridge, and push pull cabinets that accentuates the modern look with sleek glossy finish cabinets.
with the gorgeous floor to ceiling windows and that view, this apartment turned out to be an exquisite home that proves that small spaces can be gorgeous and practical.
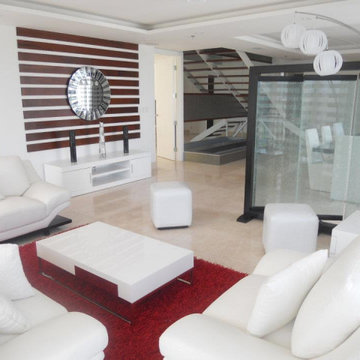
Larissa Sanabria
San Jose, CA 95120
Réalisation d'un salon minimaliste en bois de taille moyenne et ouvert avec une salle de réception, un mur blanc, un sol en marbre et un sol beige.
Réalisation d'un salon minimaliste en bois de taille moyenne et ouvert avec une salle de réception, un mur blanc, un sol en marbre et un sol beige.
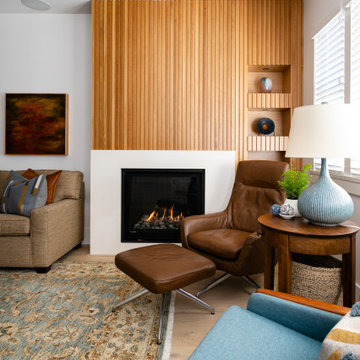
Réalisation d'un salon design en bois de taille moyenne et ouvert avec un mur blanc, parquet clair, une cheminée standard, un manteau de cheminée en plâtre et un sol beige.
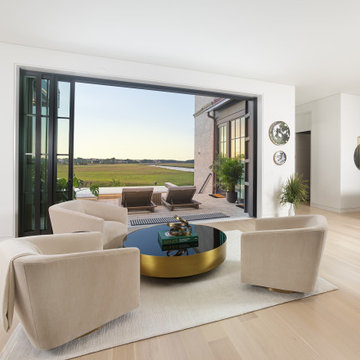
Exemple d'un salon moderne en bois de taille moyenne et ouvert avec un bar de salon, un mur blanc, parquet clair, une cheminée standard, un manteau de cheminée en métal, un téléviseur fixé au mur et un sol beige.
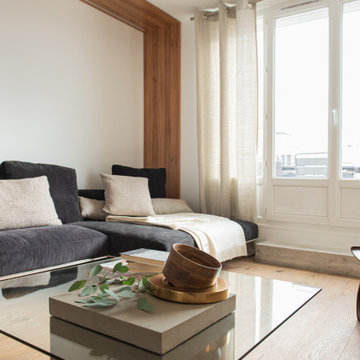
Aménagement d'un salon blanc et bois contemporain en bois de taille moyenne et ouvert avec un mur blanc, parquet clair, aucune cheminée, un téléviseur fixé au mur, un sol beige, boiseries, canapé noir et éclairage.
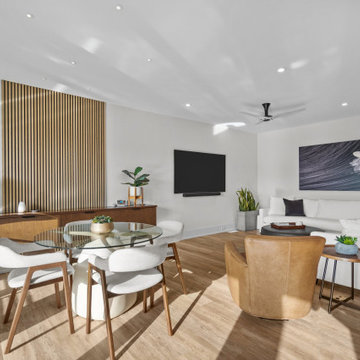
A spacious open floor plan perfect for casual gatherings opens to a custom kitchen and enticing ocean view. A Cisco Bros sectional upholstered in a stainproof white fabric blends perfectly with warm white walls and an easy going lifestyle. Dynamic, original black and white artwork, by an esteemed local photographer, is the perfect counterpart to the balance and serenity of the space. A surfer catches a seemingly endless, surging swell: a testament to moving ever onward with singular focus and drive.
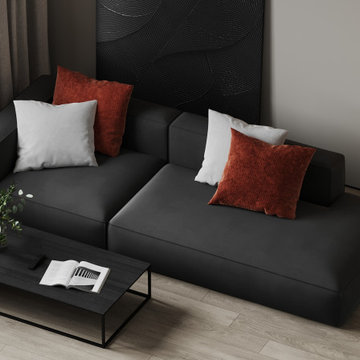
Cette image montre un salon design en bois de taille moyenne avec un mur gris, un sol en vinyl, un téléviseur fixé au mur, un sol beige et éclairage.
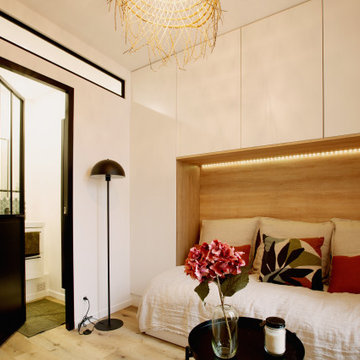
Idées déco pour un petit salon industriel en bois fermé avec un mur blanc, parquet clair, aucune cheminée, aucun téléviseur et un sol beige.
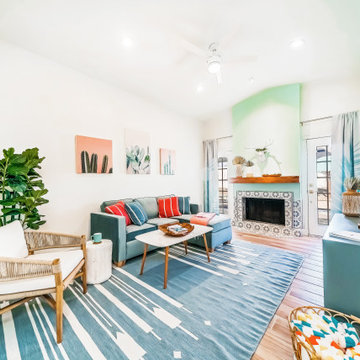
Hello there loves. The Prickly Pear AirBnB in Scottsdale, Arizona is a transformation of an outdated residential space into a vibrant, welcoming and quirky short term rental. As an Interior Designer, I envision how a house can be exponentially improved into a beautiful home and relish in the opportunity to support my clients take the steps to make those changes. It is a delicate balance of a family’s diverse style preferences, my personal artistic expression, the needs of the family who yearn to enjoy their home, and a symbiotic partnership built on mutual respect and trust. This is what I am truly passionate about and absolutely love doing. If the potential of working with me to create a healing & harmonious home is appealing to your family, reach out to me and I'd love to offer you a complimentary discovery call to determine whether we are an ideal fit. I'd also love to collaborate with professionals as a resource for your clientele. ?
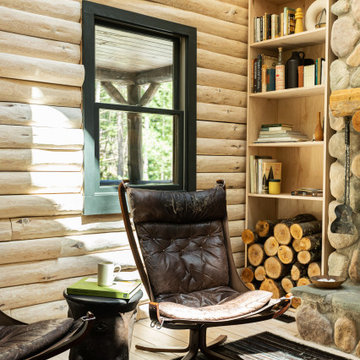
Little River Cabin Airbnb
Cette photo montre un grand salon mansardé ou avec mezzanine rétro en bois avec un mur beige, un sol en contreplaqué, un poêle à bois, un manteau de cheminée en pierre, un sol beige et poutres apparentes.
Cette photo montre un grand salon mansardé ou avec mezzanine rétro en bois avec un mur beige, un sol en contreplaqué, un poêle à bois, un manteau de cheminée en pierre, un sol beige et poutres apparentes.
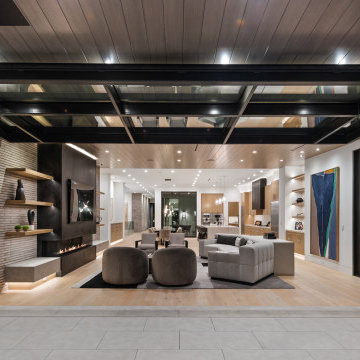
This living room has custom designed sectional, swivel chairs. console and area rug by Donna Johnson. Luxe-Design. The fireplace is designed with brick and metal. The beautiful wood chairs are by Thayer Coggin. The cocktail tables are goatskin lacquer with metal inserts
Idées déco de salons en bois avec un sol beige
6