Idées déco de salons en bois avec un sol beige
Trier par :
Budget
Trier par:Populaires du jour
41 - 60 sur 520 photos
1 sur 3
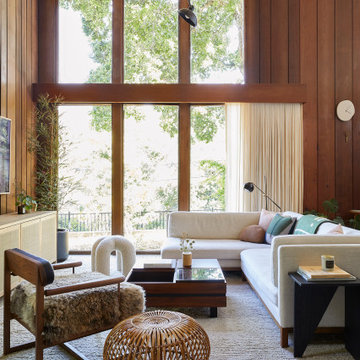
This 1960s home was in original condition and badly in need of some functional and cosmetic updates. We opened up the great room into an open concept space, converted the half bathroom downstairs into a full bath, and updated finishes all throughout with finishes that felt period-appropriate and reflective of the owner's Asian heritage.

L'appartement en VEFA de 73 m2 est en rez-de-jardin. Il a été livré brut sans aucun agencement.
Nous avons dessiné, pour toutes les pièces de l'appartement, des meubles sur mesure optimisant les usages et offrant des rangements inexistants.
Le meuble du salon fait office de dressing, lorsque celui-ci se transforme en couchage d'appoint.
Meuble TV et espace bureau.

Cette photo montre un salon nature en bois de taille moyenne et ouvert avec un mur blanc, parquet clair, une cheminée standard, un manteau de cheminée en bois, un téléviseur fixé au mur, un sol beige et un plafond à caissons.
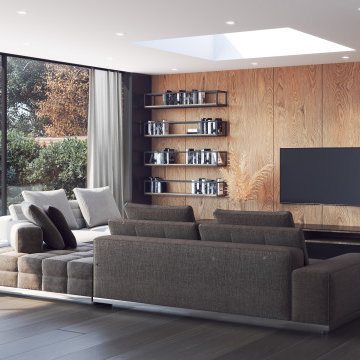
Reading Corner
Cette image montre un grand salon design en bois ouvert avec une salle de réception, un mur marron, parquet clair, aucune cheminée, un téléviseur encastré et un sol beige.
Cette image montre un grand salon design en bois ouvert avec une salle de réception, un mur marron, parquet clair, aucune cheminée, un téléviseur encastré et un sol beige.

This 1960s home was in original condition and badly in need of some functional and cosmetic updates. We opened up the great room into an open concept space, converted the half bathroom downstairs into a full bath, and updated finishes all throughout with finishes that felt period-appropriate and reflective of the owner's Asian heritage.

Embarking on the design journey of Wabi Sabi Refuge, I immersed myself in the profound quest for tranquility and harmony. This project became a testament to the pursuit of a tranquil haven that stirs a deep sense of calm within. Guided by the essence of wabi-sabi, my intention was to curate Wabi Sabi Refuge as a sacred space that nurtures an ethereal atmosphere, summoning a sincere connection with the surrounding world. Deliberate choices of muted hues and minimalist elements foster an environment of uncluttered serenity, encouraging introspection and contemplation. Embracing the innate imperfections and distinctive qualities of the carefully selected materials and objects added an exquisite touch of organic allure, instilling an authentic reverence for the beauty inherent in nature's creations. Wabi Sabi Refuge serves as a sanctuary, an evocative invitation for visitors to embrace the sublime simplicity, find solace in the imperfect, and uncover the profound and tranquil beauty that wabi-sabi unveils.
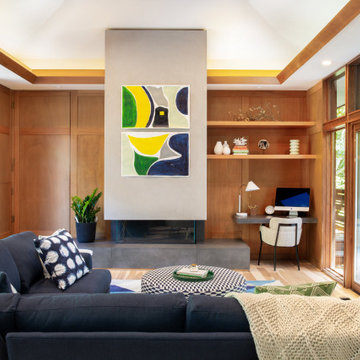
Inspiration pour un salon vintage en bois avec un mur marron, parquet clair, une cheminée ribbon, un sol beige et un plafond voûté.
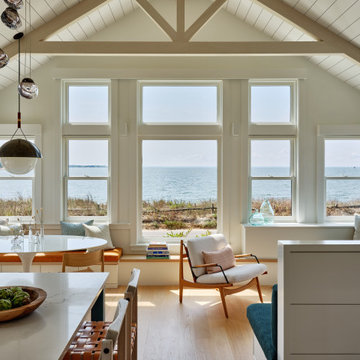
A thoughtful collaboration brought this getaway home to realization. It started with our client’s desire to create a special gift to themselves, in the form of a retreat. We worked with a special team of design and construction experts to create a welcoming waterfront cottage to the family and all those who visit. Capturing views of the water, the home is comprised of curated spaces to gather, both inside and out, for our clients and their family and friends to enjoy.
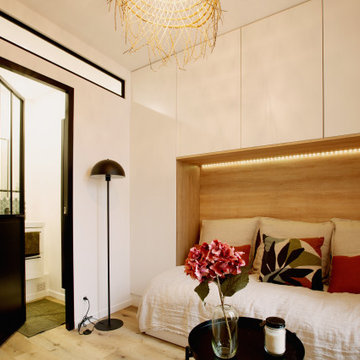
Idées déco pour un petit salon industriel en bois fermé avec un mur blanc, parquet clair, aucune cheminée, aucun téléviseur et un sol beige.

Floating above the kitchen and family room, a mezzanine offers elevated views to the lake. It features a fireplace with cozy seating and a game table for family gatherings. Architecture and interior design by Pierre Hoppenot, Studio PHH Architects.

This large gated estate includes one of the original Ross cottages that served as a summer home for people escaping San Francisco's fog. We took the main residence built in 1941 and updated it to the current standards of 2020 while keeping the cottage as a guest house. A massive remodel in 1995 created a classic white kitchen. To add color and whimsy, we installed window treatments fabricated from a Josef Frank citrus print combined with modern furnishings. Throughout the interiors, foliate and floral patterned fabrics and wall coverings blur the inside and outside worlds.

Aménagement d'un salon rétro en bois avec un mur marron, sol en béton ciré, un poêle à bois, un manteau de cheminée en carrelage, un sol beige et poutres apparentes.
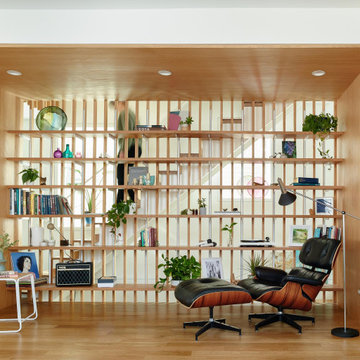
Cette image montre un salon vintage en bois ouvert avec parquet clair et un sol beige.

A dark living room was transformed into a cosy and inviting relaxing living room. The wooden panels were painted with the client's favourite colour and display their favourite pieces of art. The colour was inspired by the original Delft blue tiles of the fireplace.

cedar siding at the entry wall brings the facade material to the interior, creating a cohesive aesthetic at the new floor plan and entry
Exemple d'un salon rétro en bois de taille moyenne et ouvert avec parquet clair, une cheminée standard, un manteau de cheminée en brique, un sol beige et un plafond voûté.
Exemple d'un salon rétro en bois de taille moyenne et ouvert avec parquet clair, une cheminée standard, un manteau de cheminée en brique, un sol beige et un plafond voûté.
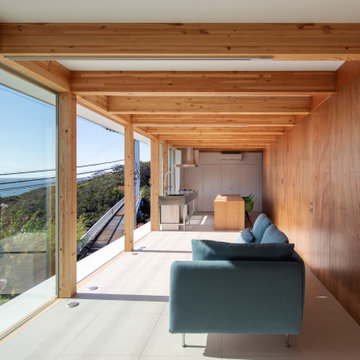
2階LDK(オーシャンビュー)。海側の木製建具はフルオープン。
右手の板張りの目立たない2枚の扉を開けると洗面脱衣室とテラス(スカイビュー)。
Cette photo montre un salon asiatique en bois avec un mur marron, un sol en carrelage de céramique, un sol beige et poutres apparentes.
Cette photo montre un salon asiatique en bois avec un mur marron, un sol en carrelage de céramique, un sol beige et poutres apparentes.

Aménagement d'un salon contemporain en bois ouvert avec un mur blanc, parquet clair, un sol beige, poutres apparentes, un plafond voûté et un plafond en bois.

Tile:
Regoli by Marca Corona
Aménagement d'un très grand salon mansardé ou avec mezzanine contemporain en bois avec un bar de salon, un mur blanc, une cheminée ribbon, un manteau de cheminée en béton, un téléviseur fixé au mur et un sol beige.
Aménagement d'un très grand salon mansardé ou avec mezzanine contemporain en bois avec un bar de salon, un mur blanc, une cheminée ribbon, un manteau de cheminée en béton, un téléviseur fixé au mur et un sol beige.

Cette photo montre un salon chic en bois de taille moyenne et fermé avec un mur gris, un sol en bois brun, un téléviseur indépendant, un sol beige, un mur en parement de brique, une salle de réception et poutres apparentes.
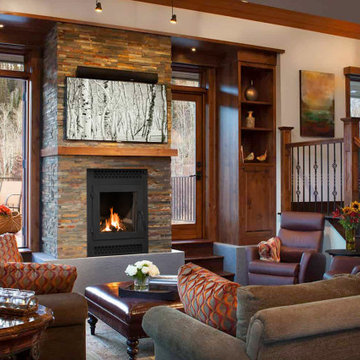
The American series revolutionizes
wood burning fireplaces with a bold
design and a tall, unobstructed flame
view that brings the natural beauty of
a wood fire to the forefront. Featuring an
oversized, single-swing door that’s easily
reversible for your opening preference,
there’s no unnecessary framework to
impede your view. A deep oversized
firebox further complements the flameforward
design, and the complete
management of outside combustion air
delivers unmatched burn control and
efficiency, giving you the flexibility to
enjoy the American series with the
door open, closed or fully removed.
Idées déco de salons en bois avec un sol beige
3