Idées déco de salons en bois avec un sol marron
Trier par:Populaires du jour
161 - 180 sur 892 photos
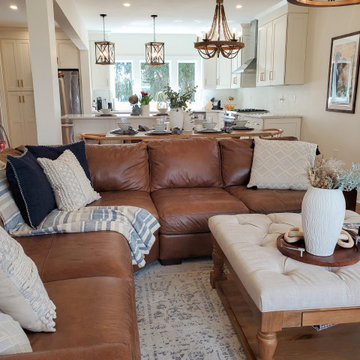
The Caramel Modern Farmhouse design is one of our fan favorites. There are so many things to love. This home was renovated to have an open first floor that allowed the clients to see all the way to their kitchen space. The homeowners were young parents and wanted a space that was multi-functional yet toddler-friendly. By incorporating a play area in the living room and all baby proof furniture and finishes, we turned this vintage home into a modern dream.

Aménagement d'un très grand salon montagne en bois ouvert avec un mur beige, un sol en bois brun, une cheminée ribbon, un manteau de cheminée en pierre, un téléviseur fixé au mur, un sol marron et un plafond voûté.
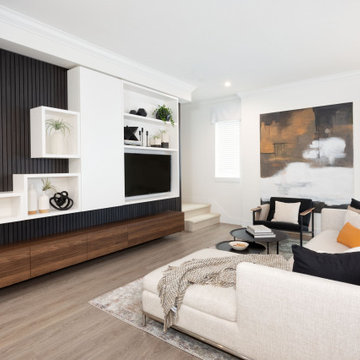
Aménagement d'un grand salon contemporain en bois ouvert avec un mur blanc, sol en stratifié, un sol marron, aucune cheminée et un téléviseur encastré.
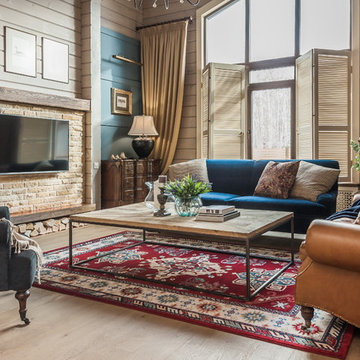
Гостиная кантри. Синий диван и столик, Ralph Lauren Home. Большие окна комнаты выходят в сад. Ковер, ТВ на стене, стена отделка камнем, ставни на окне, портьеры.
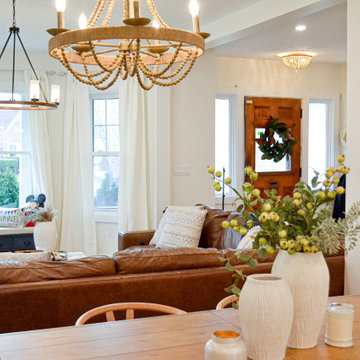
The Caramel Modern Farmhouse design is one of our fan favorites. There are so many things to love. This home was renovated to have an open first floor that allowed the clients to see all the way to their kitchen space. The homeowners were young parents and wanted a space that was multi-functional yet toddler-friendly. By incorporating a play area in the living room and all baby proof furniture and finishes, we turned this vintage home into a modern dream.
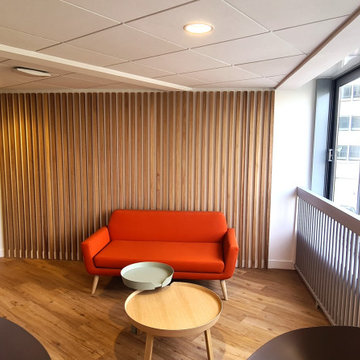
Ensemble de mobiliers et habillages muraux pour un siège professionnel. Cet ensemble est composé d'habillages muraux et plafond en tasseaux chêne huilé avec led intégrées, différents claustras, une banque d'accueil avec inscriptions gravées, une kitchenette, meuble de rangements et divers plateaux.
Les mobiliers sont réalisé en mélaminé blanc et chêne kendal huilé afin de s'assortir au mieux aux tasseaux chêne véritable.
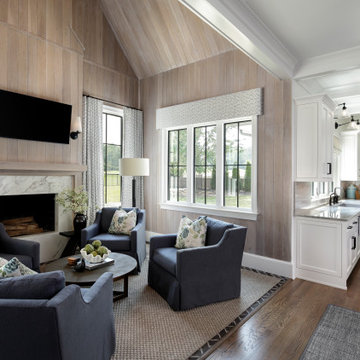
Cette photo montre un grand salon chic en bois ouvert avec un mur beige, un sol en bois brun, une cheminée standard, un manteau de cheminée en pierre, un téléviseur fixé au mur, un sol marron et un plafond en bois.
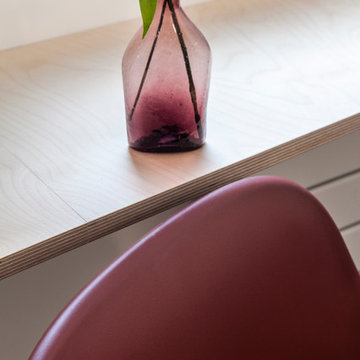
Photo : BCDF Studio
Cette image montre un salon nordique en bois de taille moyenne et ouvert avec une bibliothèque ou un coin lecture, un mur blanc, un sol en bois brun, aucune cheminée, un téléviseur encastré et un sol marron.
Cette image montre un salon nordique en bois de taille moyenne et ouvert avec une bibliothèque ou un coin lecture, un mur blanc, un sol en bois brun, aucune cheminée, un téléviseur encastré et un sol marron.
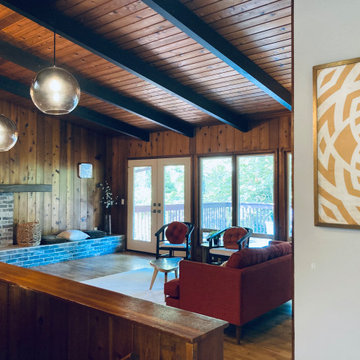
Exemple d'un salon rétro en bois avec un mur marron, un manteau de cheminée en brique, un sol marron et poutres apparentes.
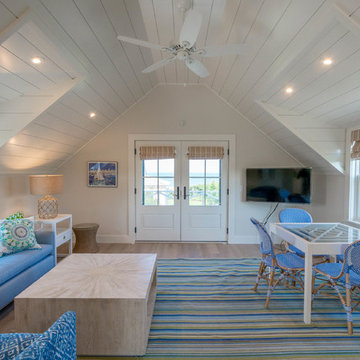
Idée de décoration pour un salon blanc et bois marin en bois avec un mur marron, parquet clair, une cheminée standard, un manteau de cheminée en métal, un téléviseur fixé au mur, un sol marron et poutres apparentes.
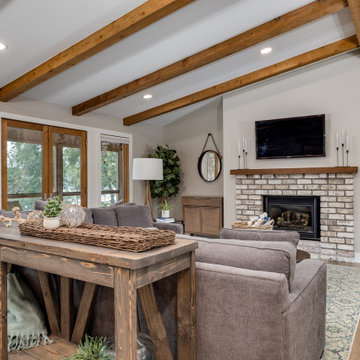
For these clients, they purchased this home from a family member but knew it be a whole home gut and remodel. For their living room, we kept the exposed beams and some of the brick fireplace. but added in new luxury vinyl planking, a new wood mantle to match the beams and a new staircase railing, new paint, lights, and more to help take this lake front townhome into their dream getaway.
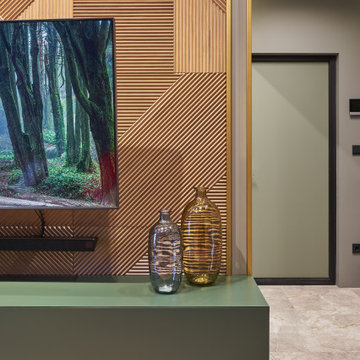
Inspiration pour un salon design en bois ouvert avec un mur vert, un sol en bois brun, un manteau de cheminée en bois, un téléviseur fixé au mur et un sol marron.
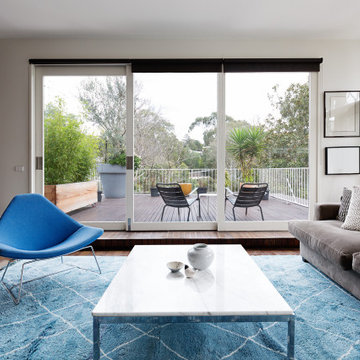
Idées déco pour un salon contemporain en bois avec un mur marron, parquet foncé et un sol marron.
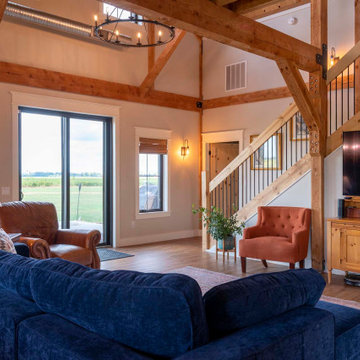
Post and beam barn home with vaulted ceilings and open concept layout
Idées déco pour un salon montagne en bois de taille moyenne et ouvert avec un mur beige, parquet clair, aucune cheminée, un téléviseur fixé au mur, un sol marron et un plafond voûté.
Idées déco pour un salon montagne en bois de taille moyenne et ouvert avec un mur beige, parquet clair, aucune cheminée, un téléviseur fixé au mur, un sol marron et un plafond voûté.
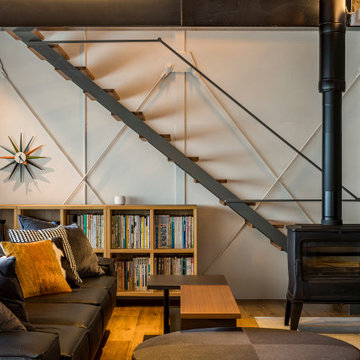
リビングルームに暖炉を置くことで室内だけでなく、建物全体が暖かくなりました。
Idée de décoration pour un salon design en bois de taille moyenne et ouvert avec une salle de musique, un mur blanc, parquet peint, un poêle à bois, un manteau de cheminée en béton, un téléviseur indépendant, un sol marron et poutres apparentes.
Idée de décoration pour un salon design en bois de taille moyenne et ouvert avec une salle de musique, un mur blanc, parquet peint, un poêle à bois, un manteau de cheminée en béton, un téléviseur indépendant, un sol marron et poutres apparentes.
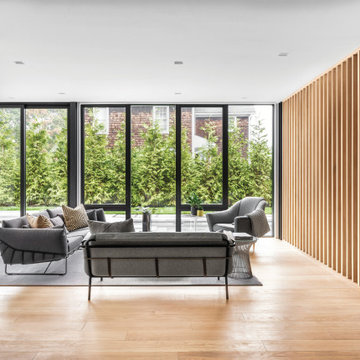
The vision for this project was to create a home with an emphasis on privacy, an abundance of light, building strong connections with the outdoors, and accessing views of the water.
"We chose the Marvin Modern windows and doors product line on this project specifically because of the clean and narrow sightlines and Modern’s ability to create huge expanses of glass," Architect John Patrick Winberry says.
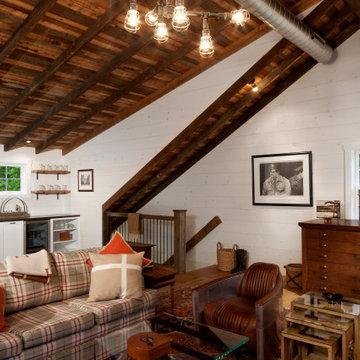
Rustic studio/loft living room with exposed wooden beam ceiling, painted white wood wall paneling, medium hardwood flooring, industrial-style light fixture and exposed ventilation, and matching rustic-style wood furniture (Showing kitchen)
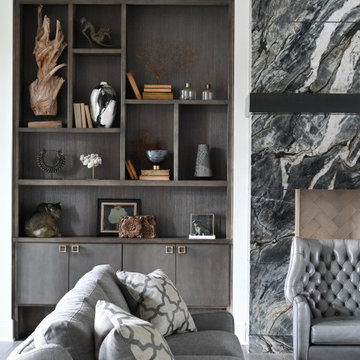
This modern take on a French Country home incorporates sleek custom-designed built-in shelving. The shape and size of each shelf were intentionally designed and perfectly houses a unique raw wood sculpture. The fireplace wall is bold book-matched black and white marble, and the star of the living area. It complements the industrial elements of the neighboring kitchen. A chic color palette of warm neutrals, greys, blacks, and hints of metallics seep throughout this space and the neighboring rooms, creating a design that is striking and cohesive.
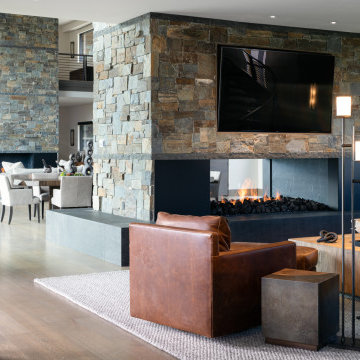
Réalisation d'un très grand salon asiatique en bois ouvert avec une salle de réception, un mur blanc, un sol en bois brun, une cheminée double-face, un manteau de cheminée en pierre, un téléviseur fixé au mur, un sol marron et un plafond à caissons.
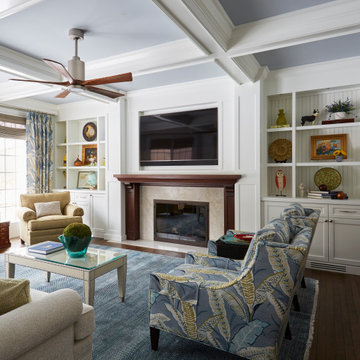
Idée de décoration pour un grand salon mansardé ou avec mezzanine tradition en bois avec une salle de réception, un mur blanc, parquet foncé, une cheminée standard, un manteau de cheminée en bois, un téléviseur fixé au mur, un sol marron et un plafond à caissons.
Idées déco de salons en bois avec un sol marron
9