Idées déco de salons en bois avec un sol marron
Trier par :
Budget
Trier par:Populaires du jour
81 - 100 sur 892 photos
1 sur 3
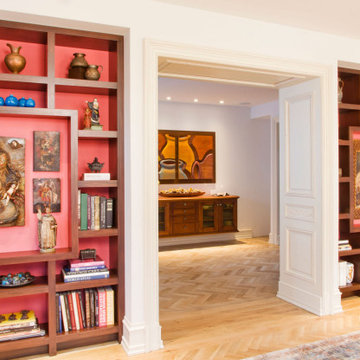
Custom luxury transitional wall unit. Wood and red tone.
Cette photo montre un salon chic en bois de taille moyenne et fermé avec une bibliothèque ou un coin lecture, un mur rouge, parquet clair et un sol marron.
Cette photo montre un salon chic en bois de taille moyenne et fermé avec une bibliothèque ou un coin lecture, un mur rouge, parquet clair et un sol marron.

Transform your living space with our fantastic collection of living room essentials. Check out our modern living room designs, spacious layouts, and stylish furniture for a cozy and comfortable atmosphere. Enjoy the comfort of a large living room perfect for relaxation and socializing. Explore our selection of comfy living room sofas, open layouts, and beautiful Forest View inspirations.
Give your space character with features like black brick wall interiors, wooden finish walls, and sleek glass doors. Let natural light brighten up your room through large sliding windows connecting your living room to the outdoors. Upgrade your entertainment setup with modern living room TVs and pair them with trendy coffee tables for the perfect gathering spot.
Bring a touch of nature inside with our Indoor Pots and Planters, adding a bit of greenery to your living room. Enjoy the timeless beauty of wood flooring and living room hardwood flooring for a warm and inviting vibe. Light up your living space with practical ceiling lights and stylish hanging lights to create a welcoming atmosphere.
Complete the look with a functional living room TV table that combines convenience with style. Explore our living room collection optimized for search engines to find everything you need to revamp your space. Redefine your living room with a blend of practicality, comfort, and style.
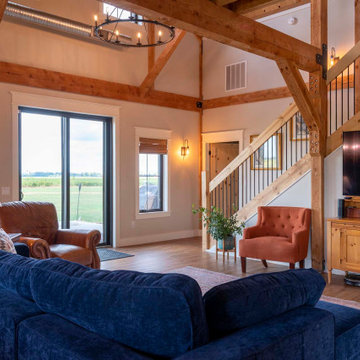
Post and beam barn home with vaulted ceilings and open concept layout
Idées déco pour un salon montagne en bois de taille moyenne et ouvert avec un mur beige, parquet clair, aucune cheminée, un téléviseur fixé au mur, un sol marron et un plafond voûté.
Idées déco pour un salon montagne en bois de taille moyenne et ouvert avec un mur beige, parquet clair, aucune cheminée, un téléviseur fixé au mur, un sol marron et un plafond voûté.
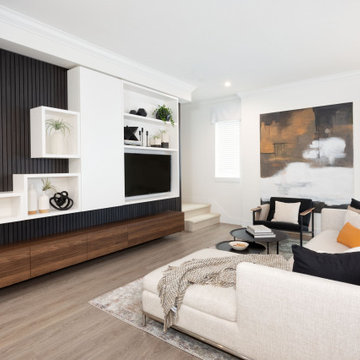
Aménagement d'un grand salon contemporain en bois ouvert avec un mur blanc, sol en stratifié, un sol marron, aucune cheminée et un téléviseur encastré.

Tv Wall Unit View
Exemple d'un salon chic en bois de taille moyenne et ouvert avec une salle de réception, un mur blanc, un sol en bois brun, aucune cheminée, un manteau de cheminée en pierre, un téléviseur encastré, un sol marron et un plafond décaissé.
Exemple d'un salon chic en bois de taille moyenne et ouvert avec une salle de réception, un mur blanc, un sol en bois brun, aucune cheminée, un manteau de cheminée en pierre, un téléviseur encastré, un sol marron et un plafond décaissé.
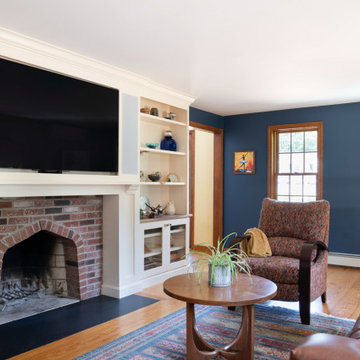
THE PROBLEM
Our client adores their traditional layout and their traditional design style. But there were a few things that could be improved including flow and functionality in the kitchen - not to mention the cabinets, counters and appliances that had seen better days. The family room was used heavily for movie viewing, but it did not have a great set-up for the TV and was seriously lacking in the audio department. Their garage entry had become the primary way into the home for the homeowners, however it did not offer the welcoming feeling they wanted to have after a long day.
THE SOLUTION
To create better flow, we shifted the entry from the mud hall down a bit which gave us the space to add another run of cabinetry and relocate the fridge. We closed up the former dining room wall and converted it into a new office space as both homeowners work from home. Due to the shift in the entry from the mud hall, we also were able to then center the island to where it should be in the room creating some much needed balance.
Because we were not creating an open floor plan and removing walls and such, there was more budget for high ticket finishes. One of which was a 11’ custom walnut countertop for the island which became the anchoring design element for the kitchen along with custom cabinetry and high-end appliances.
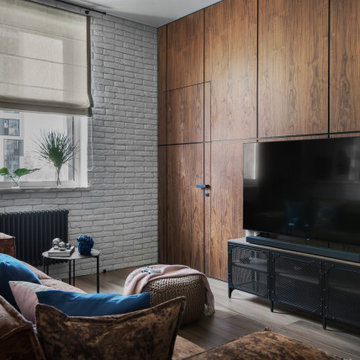
Декоратор-Катерина Наумова, фотограф- Ольга Мелекесцева.
Cette photo montre un petit salon blanc et bois industriel en bois avec un mur marron, un sol en carrelage de porcelaine, un téléviseur indépendant, un sol marron et différents designs de plafond.
Cette photo montre un petit salon blanc et bois industriel en bois avec un mur marron, un sol en carrelage de porcelaine, un téléviseur indépendant, un sol marron et différents designs de plafond.

Cette photo montre un salon chic en bois de taille moyenne et ouvert avec un mur blanc, une cheminée standard, un manteau de cheminée en pierre de parement, un sol marron, un plafond voûté et un sol en bois brun.
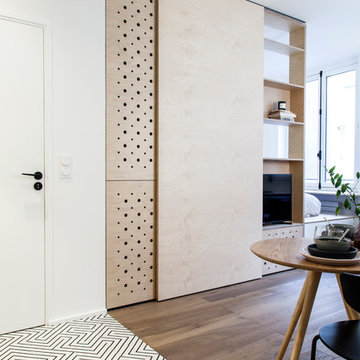
Photo : BCDF Studio
Exemple d'un salon scandinave en bois de taille moyenne et ouvert avec une bibliothèque ou un coin lecture, un mur blanc, un sol en bois brun, aucune cheminée, un téléviseur encastré et un sol marron.
Exemple d'un salon scandinave en bois de taille moyenne et ouvert avec une bibliothèque ou un coin lecture, un mur blanc, un sol en bois brun, aucune cheminée, un téléviseur encastré et un sol marron.
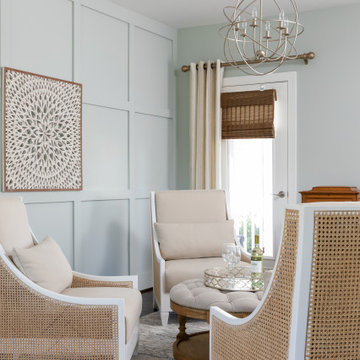
The formal living room is one of our favorites! The chairs are not only elegant, they’re also incredibly comfortable and offer just the right height of pillow to ensure you can get really comfy. It’s elegant coastal decor at its finest with chairs constructed of white-lacquered mahogany with handwoven cane sides and back. The upholstery and lumbar pillows are made of a creamy linen fabric. The gorgeous chandelier is a showstopper, made of wrought iron, pairs an airy open design with a glossy glass droplet accent crystal in the middle. Don’t forget the cocktail ottoman, made of natural oak wood and linen-tufted fabric on top with bronze nailheads to complete the look. A family heirloom comes into play with an old record player that they wanted to showcase. A fun and unique piece, it fits beautifully between the two French doors that open to the front porch. The French doors have custom woven wood shades with a pair of simple wide linen stripe custom draperies flanking one side. This room is a perfect place to sit and read or sip a glass of wine.
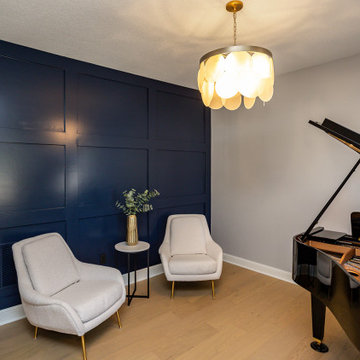
A comprehensive remodel of a home's first and lower levels in a neutral palette of white, naval blue and natural wood with gold and black hardware completely transforms this home.Projects inlcude kitchen, living room, pantry, mud room, laundry room, music room, family room, basement bar, climbing wall, bathroom and powder room.

The existing kitchen was relocated into an enlarged reconfigured great room type space. The ceiling was raised in the new larger space with a custom entertainment center and storage cabinets. The cabinets help to define the space and are an architectural feature.

Idées déco pour un salon contemporain en bois ouvert avec une salle de réception, aucun téléviseur, une cheminée standard, un plafond voûté, un mur multicolore, un sol en bois brun, un sol marron et un manteau de cheminée en pierre de parement.
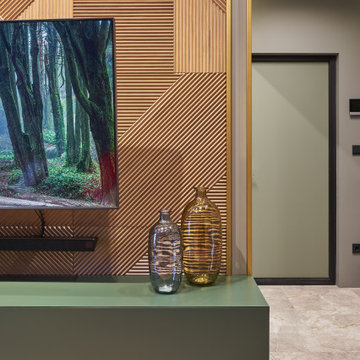
Inspiration pour un salon design en bois ouvert avec un mur vert, un sol en bois brun, un manteau de cheminée en bois, un téléviseur fixé au mur et un sol marron.

VPC’s featured Custom Home Project of the Month for March is the spectacular Mountain Modern Lodge. With six bedrooms, six full baths, and two half baths, this custom built 11,200 square foot timber frame residence exemplifies breathtaking mountain luxury.
The home borrows inspiration from its surroundings with smooth, thoughtful exteriors that harmonize with nature and create the ultimate getaway. A deck constructed with Brazilian hardwood runs the entire length of the house. Other exterior design elements include both copper and Douglas Fir beams, stone, standing seam metal roofing, and custom wire hand railing.
Upon entry, visitors are introduced to an impressively sized great room ornamented with tall, shiplap ceilings and a patina copper cantilever fireplace. The open floor plan includes Kolbe windows that welcome the sweeping vistas of the Blue Ridge Mountains. The great room also includes access to the vast kitchen and dining area that features cabinets adorned with valances as well as double-swinging pantry doors. The kitchen countertops exhibit beautifully crafted granite with double waterfall edges and continuous grains.
VPC’s Modern Mountain Lodge is the very essence of sophistication and relaxation. Each step of this contemporary design was created in collaboration with the homeowners. VPC Builders could not be more pleased with the results of this custom-built residence.
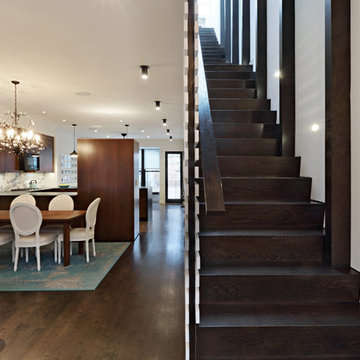
Tom SibleyFull gut renovation and facade restoration of an historic 1850s wood-frame townhouse. The current owners found the building as a decaying, vacant SRO (single room occupancy) dwelling with approximately 9 rooming units. The building has been converted to a two-family house with an owner’s triplex over a garden-level rental.
Due to the fact that the very little of the existing structure was serviceable and the change of occupancy necessitated major layout changes, nC2 was able to propose an especially creative and unconventional design for the triplex. This design centers around a continuous 2-run stair which connects the main living space on the parlor level to a family room on the second floor and, finally, to a studio space on the third, thus linking all of the public and semi-public spaces with a single architectural element. This scheme is further enhanced through the use of a wood-slat screen wall which functions as a guardrail for the stair as well as a light-filtering element tying all of the floors together, as well its culmination in a 5’ x 25’ skylight.
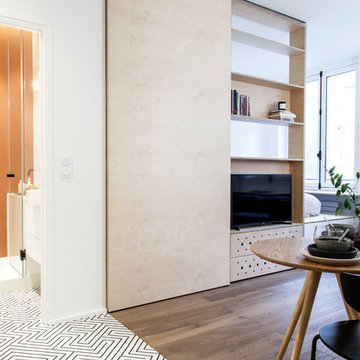
Photo : BCDF Studio
Cette image montre un salon nordique en bois de taille moyenne et ouvert avec une bibliothèque ou un coin lecture, un mur blanc, un sol en bois brun, aucune cheminée, un téléviseur encastré et un sol marron.
Cette image montre un salon nordique en bois de taille moyenne et ouvert avec une bibliothèque ou un coin lecture, un mur blanc, un sol en bois brun, aucune cheminée, un téléviseur encastré et un sol marron.

Living room over looking basket ball court with a Custom 3-sided Fireplace with Porcelain tile. Contemporary custom furniture made to order. Truss ceiling with stained finish, Cable wire rail system . Doors lead out to pool

Exemple d'un salon rétro en bois de taille moyenne et ouvert avec une salle de réception, un mur vert, sol en stratifié, une cheminée standard, un manteau de cheminée en plâtre, un téléviseur d'angle, un sol marron et différents designs de plafond.

This modern take on a French Country home incorporates sleek custom-designed built-in shelving. The shape and size of each shelf were intentionally designed and perfectly houses a unique raw wood sculpture. A chic color palette of warm neutrals, greys, blacks, and hints of metallics seep throughout this space and the neighboring rooms, creating a design that is striking and cohesive.
Idées déco de salons en bois avec un sol marron
5