Idées déco de salons en bois avec un sol marron
Trier par :
Budget
Trier par:Populaires du jour
141 - 160 sur 892 photos
1 sur 3

Two story Living Room space open to the Kitchen and the Dining rooms. The ceiling is covered in acoustic panels to accommodate the owners love of music in high fidelity.
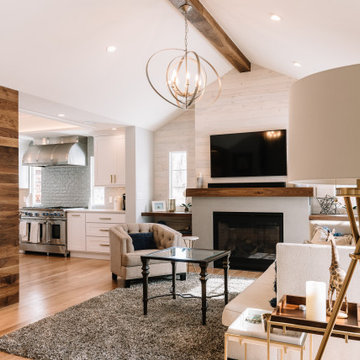
Idée de décoration pour un salon tradition en bois ouvert avec un mur blanc, un sol en bois brun, une cheminée standard, un téléviseur fixé au mur, un sol marron et un plafond voûté.

Exemple d'un très grand salon asiatique en bois ouvert avec une salle de réception, un mur blanc, un sol en bois brun, une cheminée double-face, un manteau de cheminée en pierre, un téléviseur fixé au mur, un sol marron et un plafond à caissons.
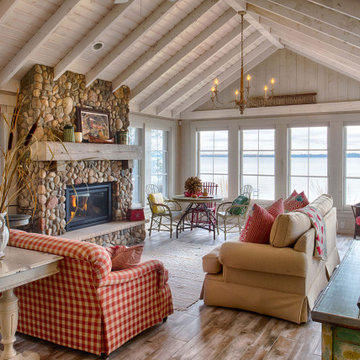
Réalisation d'un salon chalet en bois ouvert avec un sol en bois brun, une cheminée standard, un sol marron et un plafond voûté.
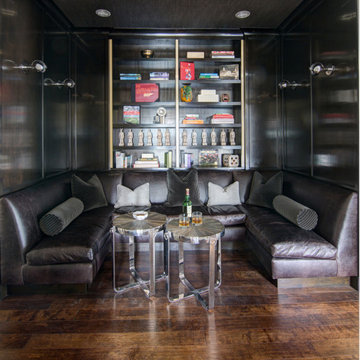
A large walk in storage closet converted into a home bar lounge seating area, complete with a built in u-shaped banquette, wood paneled walls, built in bookcase and mood lighting.
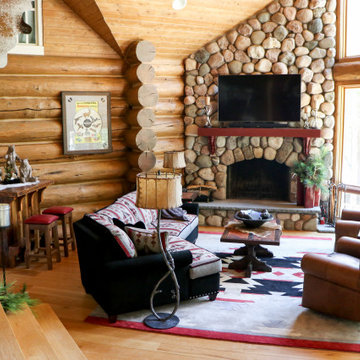
Stone Fireplace with sofa and leather chairs. Reclaimed wood bar and stool accents
Inspiration pour un grand salon chalet en bois ouvert avec un mur marron, parquet clair, une cheminée d'angle, un manteau de cheminée en pierre, un téléviseur fixé au mur, un sol marron et un plafond en bois.
Inspiration pour un grand salon chalet en bois ouvert avec un mur marron, parquet clair, une cheminée d'angle, un manteau de cheminée en pierre, un téléviseur fixé au mur, un sol marron et un plafond en bois.
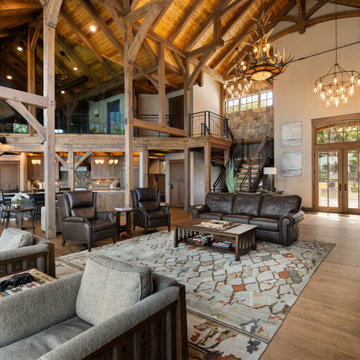
The timber frame great room is two and a half stories high with a loft that has glass walls overlooking the seating area. The stone from the fireplace is repeated on the back wall of the custom staircase. Powder coated metal pig rail was used for the railing system on the floating staircase. Everything about this home was customized at the requests of the homeowners. The end result is comfortable and relaxed for a room with this much volume.

Log cabin living room featuring full-height stone fireplace; wood mantle; chinked walls; rough textured timbers overhead and wood floor
Aménagement d'un salon montagne en bois ouvert avec un manteau de cheminée en pierre, un plafond voûté, poutres apparentes, un plafond en bois, un mur marron, un sol en bois brun, aucun téléviseur et un sol marron.
Aménagement d'un salon montagne en bois ouvert avec un manteau de cheminée en pierre, un plafond voûté, poutres apparentes, un plafond en bois, un mur marron, un sol en bois brun, aucun téléviseur et un sol marron.
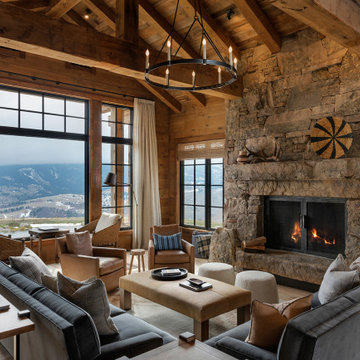
Exposed wood timbers in the vaulted ceiling create a large feeling to the space
Idée de décoration pour un grand salon chalet en bois avec parquet clair, une cheminée standard, un manteau de cheminée en pierre, aucun téléviseur, un sol marron et poutres apparentes.
Idée de décoration pour un grand salon chalet en bois avec parquet clair, une cheminée standard, un manteau de cheminée en pierre, aucun téléviseur, un sol marron et poutres apparentes.
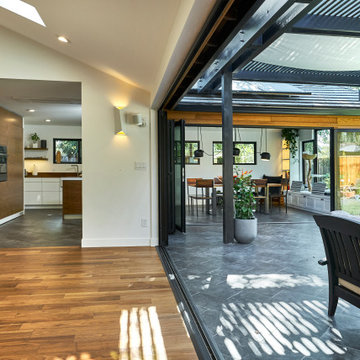
Four areas come together in this wide open floor plan: living room, kitchen, dining room and covered patio. Wide open accordion doors make the walls disappear and fully connect the house with nature.
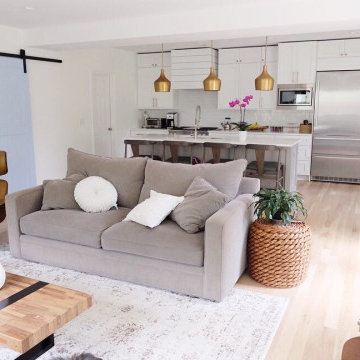
Aménagement d'un salon moderne en bois de taille moyenne et ouvert avec une salle de réception, un mur blanc, parquet clair, aucune cheminée, aucun téléviseur et un sol marron.
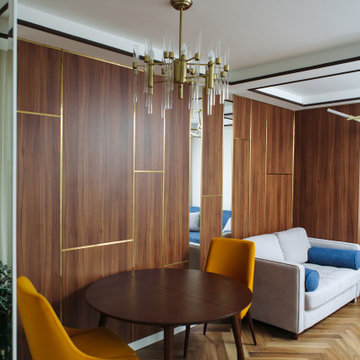
Гостиная совмещена с кухней, эти два помещения разделяет портал с зеркальными панелями. Акцентная стена выполнена из панелей с древесными рисунком и декоративными латунными вставками.

Cette image montre un salon vintage en bois de taille moyenne et ouvert avec une bibliothèque ou un coin lecture, un mur blanc, parquet foncé, une cheminée standard, un manteau de cheminée en brique, un téléviseur fixé au mur, un sol marron et un plafond voûté.
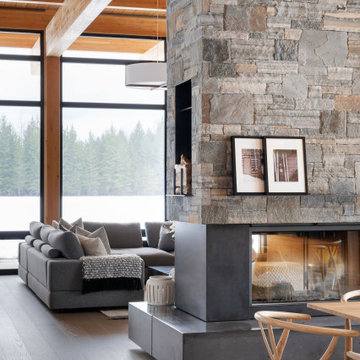
Cette image montre un salon chalet en bois de taille moyenne et ouvert avec une bibliothèque ou un coin lecture, un mur blanc, parquet clair, une cheminée double-face, un manteau de cheminée en pierre, un téléviseur fixé au mur, un sol marron et un plafond en bois.

Kick your skis off on your waterproof wood plank floor and put your feet in front of the fire. Your wool carpet will help keep your feet cozy. Open up your trunck coffee table and tucked inside are throw blankets so you can curl up in front of the tv.
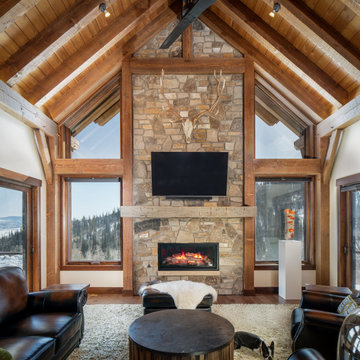
Inspiration pour un salon mansardé ou avec mezzanine chalet en bois de taille moyenne avec un sol en bois brun, une cheminée standard, un manteau de cheminée en pierre de parement, un téléviseur fixé au mur, un sol marron et un plafond voûté.
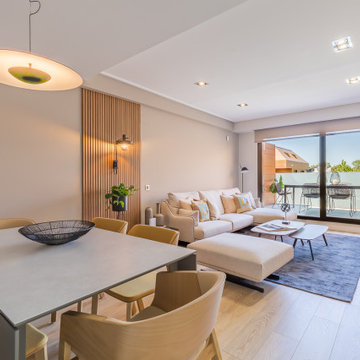
El salón-comedor, de forma alargada, se divide visualmente mediante un panel alistonado con iluminación en la pared, que nos sitúa en cada espacio de manera independiente. Los muebles de diseño se convierten en protagonistas de la decoración, dando al espacio un aire completamente sofisticado.
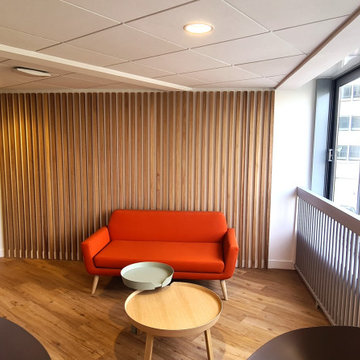
Ensemble de mobiliers et habillages muraux pour un siège professionnel. Cet ensemble est composé d'habillages muraux et plafond en tasseaux chêne huilé avec led intégrées, différents claustras, une banque d'accueil avec inscriptions gravées, une kitchenette, meuble de rangements et divers plateaux.
Les mobiliers sont réalisé en mélaminé blanc et chêne kendal huilé afin de s'assortir au mieux aux tasseaux chêne véritable.
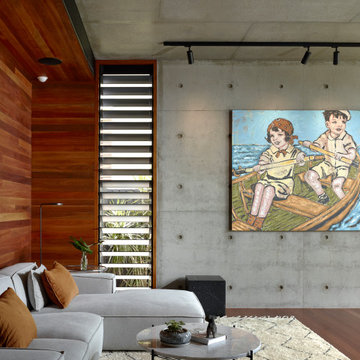
Exemple d'un salon tendance en bois ouvert avec un mur gris, parquet foncé et un sol marron.
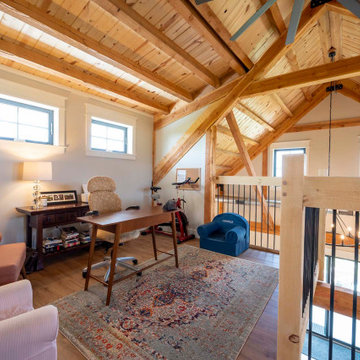
Post and beam barn home with vaulted ceilings and open concept layout
Cette photo montre un salon montagne en bois de taille moyenne et ouvert avec un mur beige, parquet clair, aucune cheminée, un téléviseur fixé au mur, un sol marron et un plafond voûté.
Cette photo montre un salon montagne en bois de taille moyenne et ouvert avec un mur beige, parquet clair, aucune cheminée, un téléviseur fixé au mur, un sol marron et un plafond voûté.
Idées déco de salons en bois avec un sol marron
8