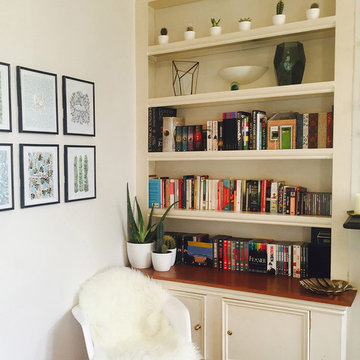Idées déco de salons exotiques fermés
Trier par :
Budget
Trier par:Populaires du jour
141 - 160 sur 446 photos
1 sur 3
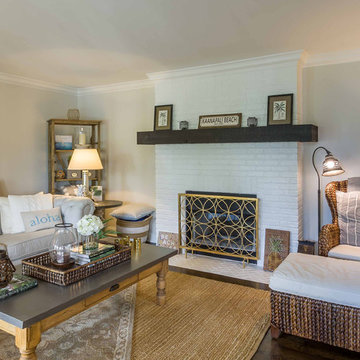
This 1990s brick home had decent square footage and a massive front yard, but no way to enjoy it. Each room needed an update, so the entire house was renovated and remodeled, and an addition was put on over the existing garage to create a symmetrical front. The old brown brick was painted a distressed white.
The 500sf 2nd floor addition includes 2 new bedrooms for their teen children, and the 12'x30' front porch lanai with standing seam metal roof is a nod to the homeowners' love for the Islands. Each room is beautifully appointed with large windows, wood floors, white walls, white bead board ceilings, glass doors and knobs, and interior wood details reminiscent of Hawaiian plantation architecture.
The kitchen was remodeled to increase width and flow, and a new laundry / mudroom was added in the back of the existing garage. The master bath was completely remodeled. Every room is filled with books, and shelves, many made by the homeowner.
Project photography by Kmiecik Imagery.
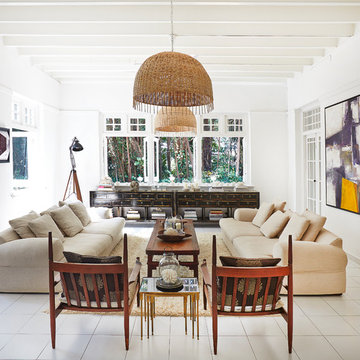
Inspiration pour un salon ethnique fermé avec une salle de réception, un mur blanc, aucune cheminée, aucun téléviseur et un sol blanc.
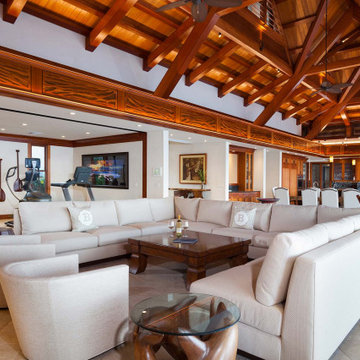
Chris and Marna believe in Ohana Mau Loa which means “family forever.” As return clients, they knew LiLu could help them build a vacation home in Hawaii that would provide a desirable and comfortable gathering place for four adult children and their spouses and 11 grandchildren. A central common space at the heart of the home with separate living quarters surrounding it helps to accommodate everyone with both shared and personal living spaces. Each has its own personality that showcases playful references to Big Island life. And yet the overall design concept weaves together a love of world travel with traditional tastes. Built with mahogany wood that is a staple of island construction, treasured heirlooms and other personal keepsakes are the perfect complement to make this dream home feel welcoming and familiar. Fabrics, finishes and furnishings were selected with the sea in mind and to accommodate wet swim suits, bare feet, and sandy shoes.
-----
Project designed by Minneapolis interior design studio LiLu Interiors. They serve the Minneapolis-St. Paul area including Wayzata, Edina, and Rochester, and they travel to the far-flung destinations that their upscale clientele own second homes in.
----
For more about LiLu Interiors, click here: https://www.liluinteriors.com/
----
To learn more about this project, click here:
https://www.liluinteriors.com/blog/portfolio-items/ohana-mau-loa/
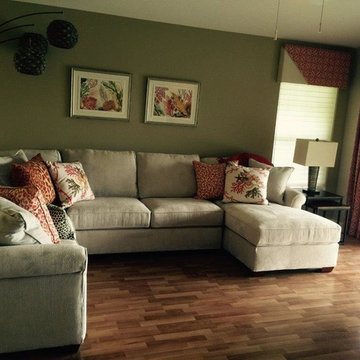
Exemple d'un grand salon exotique fermé avec une salle de réception, un mur vert, un sol en bois brun, aucune cheminée et aucun téléviseur.
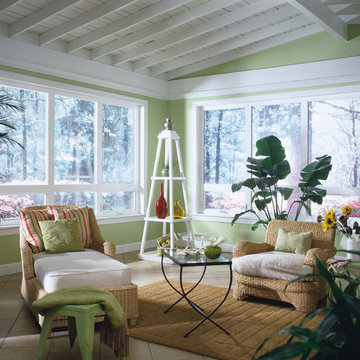
Cette photo montre un salon exotique de taille moyenne et fermé avec un mur rouge et un sol en carrelage de céramique.
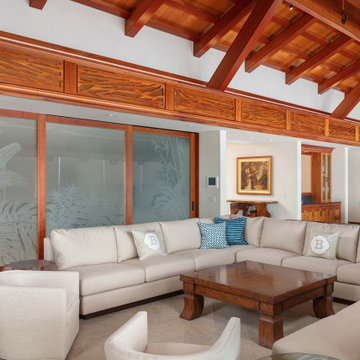
Chris and Marna believe in Ohana Mau Loa which means “family forever.” As return clients, they knew LiLu could help them build a vacation home in Hawaii that would provide a desirable and comfortable gathering place for four adult children and their spouses and 11 grandchildren. A central common space at the heart of the home with separate living quarters surrounding it helps to accommodate everyone with both shared and personal living spaces. Each has its own personality that showcases playful references to Big Island life. And yet the overall design concept weaves together a love of world travel with traditional tastes. Built with mahogany wood that is a staple of island construction, treasured heirlooms and other personal keepsakes are the perfect complement to make this dream home feel welcoming and familiar. Fabrics, finishes and furnishings were selected with the sea in mind and to accommodate wet swim suits, bare feet, and sandy shoes.
-----
Project designed by Minneapolis interior design studio LiLu Interiors. They serve the Minneapolis-St. Paul area including Wayzata, Edina, and Rochester, and they travel to the far-flung destinations that their upscale clientele own second homes in.
----
For more about LiLu Interiors, click here: https://www.liluinteriors.com/
----
To learn more about this project, click here:
https://www.liluinteriors.com/blog/portfolio-items/ohana-mau-loa/
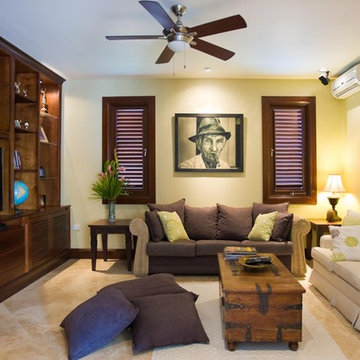
FAMILY 'TV' ROOM | Private Villa, located on a strip of land within a protected lagoon and the Caribbean Sea, designed with a contemporary tropical flair to house traditional and eclectic pieces . . .
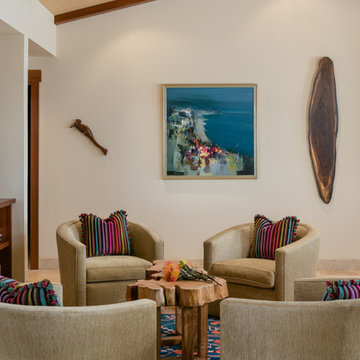
Idées déco pour un salon exotique de taille moyenne et fermé avec un mur blanc, un sol en carrelage de céramique, aucune cheminée et aucun téléviseur.
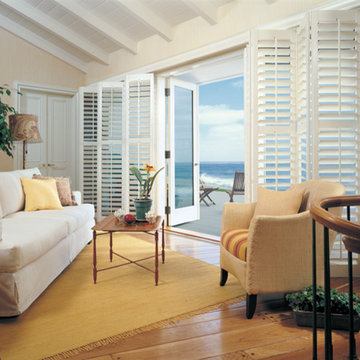
The origin of these classic window coverings dates back to the 19th century, when they were actually used in the harsh environment of tropical plantations to manage light and heat.
Shutters come in a wide variety of materials, colors and styles. They can increase energy efficiency, are easy to clean, and help the light control, privacy and limit sun damage. And, due to new real estate trends, home appraisers are likely to include the value of shutters when evaluating a home - making shutters a real return on investment for homeowners.
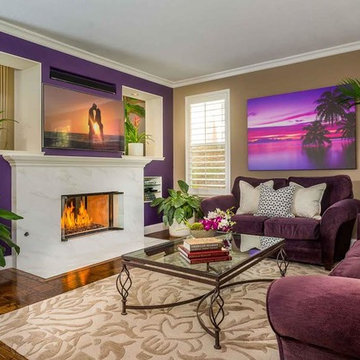
Clarified Studios
Exemple d'un salon exotique de taille moyenne et fermé avec un mur violet, un sol en bois brun, une cheminée ribbon, un manteau de cheminée en carrelage et un téléviseur fixé au mur.
Exemple d'un salon exotique de taille moyenne et fermé avec un mur violet, un sol en bois brun, une cheminée ribbon, un manteau de cheminée en carrelage et un téléviseur fixé au mur.
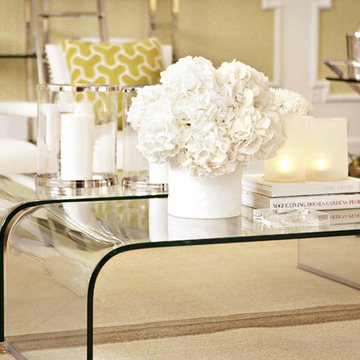
Simply Beautiful
Eichholtz BV - OROA.COM
Exemple d'un grand salon exotique fermé avec une salle de réception, un mur vert et un sol en bois brun.
Exemple d'un grand salon exotique fermé avec une salle de réception, un mur vert et un sol en bois brun.
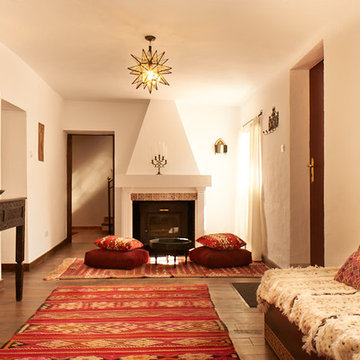
Idée de décoration pour un salon ethnique de taille moyenne et fermé avec une salle de réception, un mur blanc, une cheminée standard et aucun téléviseur.
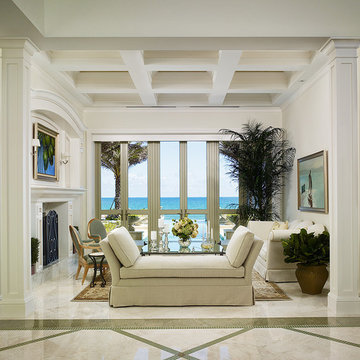
Exemple d'un salon exotique fermé avec une salle de réception, un mur blanc et une cheminée standard.
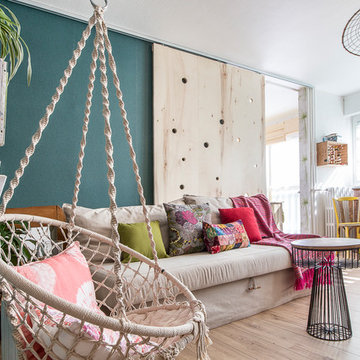
Porte en applique en bois brut dessinée puis fabriquée par Espace d'Envie. Elle est percée d'aérations de différents diamètre afin de laisser passer l'air et la lumière. L'idée est également de permettre à la cliente d'accrocher ses vêtements lors de ses ateliers couture.
www.scalpfoto.com
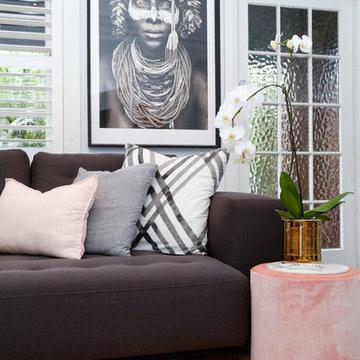
They say the magic thing about home is that it feels good to leave and even better to come back and that is exactly what this family wanted to create when they purchased their Bondi home and prepared to renovate. Like Marilyn Monroe, this 1920’s Californian-style bungalow was born with the bone structure to be a great beauty. From the outset, it was important the design reflect their personal journey as individuals along with celebrating their journey as a family. Using a limited colour palette of white walls and black floors, a minimalist canvas was created to tell their story. Sentimental accents captured from holiday photographs, cherished books, artwork and various pieces collected over the years from their travels added the layers and dimension to the home. Architrave sides in the hallway and cutout reveals were painted in high-gloss black adding contrast and depth to the space. Bathroom renovations followed the black a white theme incorporating black marble with white vein accents and exotic greenery was used throughout the home – both inside and out, adding a lushness reminiscent of time spent in the tropics. Like this family, this home has grown with a 3rd stage now in production - watch this space for more...
Martine Payne & Deen Hameed
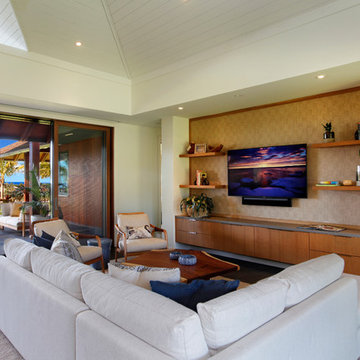
Inspiration pour un salon ethnique de taille moyenne et fermé avec un mur blanc, un téléviseur encastré et un sol gris.
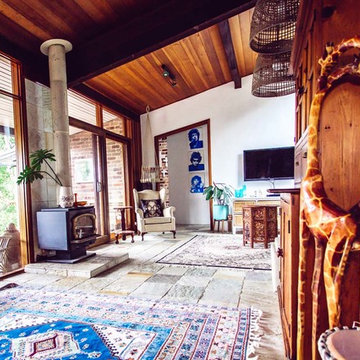
Hipster Mum
Idée de décoration pour un grand salon ethnique fermé avec un mur blanc, un sol en ardoise, un poêle à bois, un manteau de cheminée en pierre et un téléviseur fixé au mur.
Idée de décoration pour un grand salon ethnique fermé avec un mur blanc, un sol en ardoise, un poêle à bois, un manteau de cheminée en pierre et un téléviseur fixé au mur.
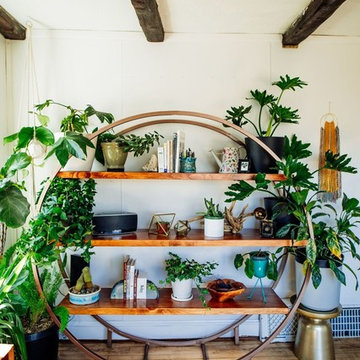
Réalisation d'un petit salon ethnique fermé avec une bibliothèque ou un coin lecture, un mur blanc, parquet clair, aucune cheminée, aucun téléviseur et un sol beige.
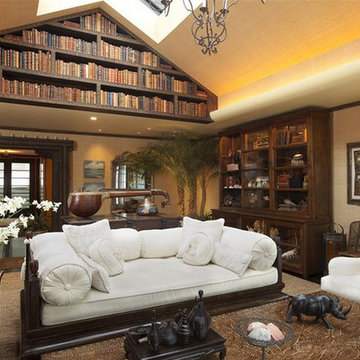
Cette photo montre un grand salon exotique fermé avec une salle de réception, un mur marron, parquet foncé et un sol marron.
Idées déco de salons exotiques fermés
8
