Idées déco de salons fermés avec un mur en parement de brique
Trier par :
Budget
Trier par:Populaires du jour
141 - 160 sur 200 photos
1 sur 3
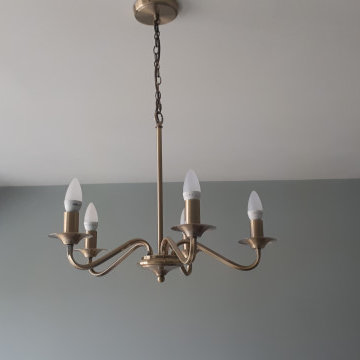
Réalisation d'un grand salon craftsman fermé avec un mur vert, moquette, un poêle à bois, un manteau de cheminée en brique, un téléviseur indépendant, un sol beige et un mur en parement de brique.
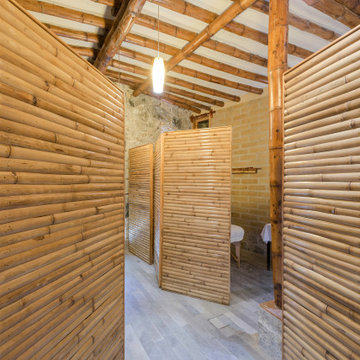
Located at the heart of Puebla state mountains in Mexico, an area of great natural beauty and rugged topography, inhabited mainly by nahuatl and totonacas. The project answers to the needs of expansion of the local network of sustainable alternative tourism TosepanKali complementing the services offered by the existing hotel.
The building is shaped in an organic geometry to create a natural and “out of the city” relaxing experience and link to the rich cultural and natural inheritance of the town. The architectural program includes a reception, juice bar, a massage and treatment area, an ecological swimming pool, and a traditional “temazcal” bath, since the aim of the project is to merge local medicinal traditions with contemporary wellness treatments.
Sited at a former quarry, the building organic geometry also dialogs and adapts with the context and relates to the historical coffee plantations of the region. Conceived to create the less impact possible on the site, the program is placed into different level terraces adapting the space into the existing topography. The materials used were locally manufactured, including: adobe earth block, quarry stone, structural bamboo. It also includes eco-friendly technologies like a natural rain water swimming pool, and onsite waste water treatment.
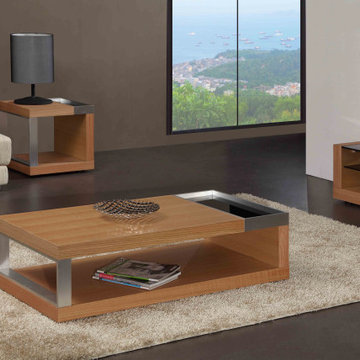
Luna Coffee Table is made of veneer, black glass and brushed aluminum. It's good solution for urban home. Clean and simple lines makes it an edgy addition to a modern living room. Ample storage space is provided by the broad tabletop and the full-sized bottom panel underneath. Matching side table is available.
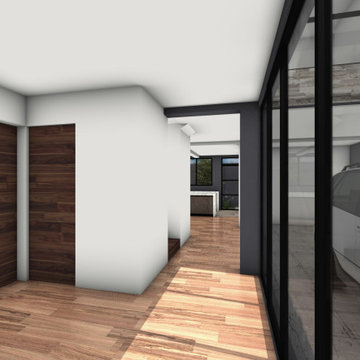
Entrada, Recibidor.
Idées déco pour un salon moderne de taille moyenne et fermé avec une salle de réception, un mur blanc, un sol en brique, aucune cheminée, un téléviseur fixé au mur, un sol orange, un plafond décaissé et un mur en parement de brique.
Idées déco pour un salon moderne de taille moyenne et fermé avec une salle de réception, un mur blanc, un sol en brique, aucune cheminée, un téléviseur fixé au mur, un sol orange, un plafond décaissé et un mur en parement de brique.
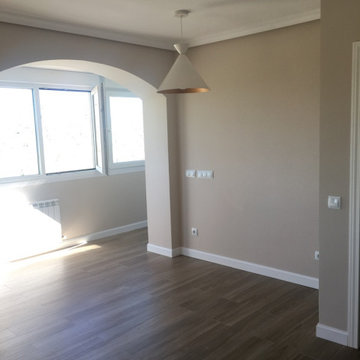
Reforma integral vivienda
Cette photo montre un grand salon tendance fermé avec un mur beige, un sol en carrelage de porcelaine et un mur en parement de brique.
Cette photo montre un grand salon tendance fermé avec un mur beige, un sol en carrelage de porcelaine et un mur en parement de brique.
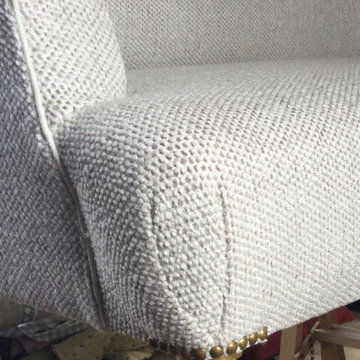
Réalisation d'un salon design de taille moyenne et fermé avec un mur orange, parquet clair, aucune cheminée, aucun téléviseur, un sol beige et un mur en parement de brique.
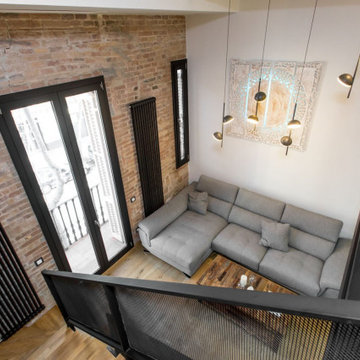
Salón estilo industrial
Idées déco pour un salon industriel de taille moyenne et fermé avec une salle de réception, un mur blanc, un sol en bois brun, un téléviseur indépendant, un sol marron, un plafond voûté et un mur en parement de brique.
Idées déco pour un salon industriel de taille moyenne et fermé avec une salle de réception, un mur blanc, un sol en bois brun, un téléviseur indépendant, un sol marron, un plafond voûté et un mur en parement de brique.
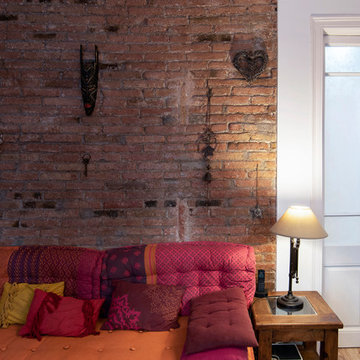
Diseño del salón recuperando la pared de ladrillo macizo original de la vivienda que da un toque especial y combina con este precioso sofá. Restauración de la puerta de madera original con molduras.
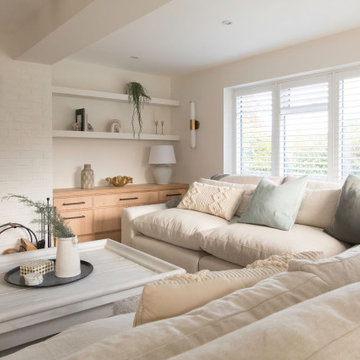
Relaxing living room in coastal style
Cette image montre un grand salon gris et blanc marin fermé avec un mur blanc, un sol en bois brun, une cheminée standard, un manteau de cheminée en brique, un téléviseur fixé au mur et un mur en parement de brique.
Cette image montre un grand salon gris et blanc marin fermé avec un mur blanc, un sol en bois brun, une cheminée standard, un manteau de cheminée en brique, un téléviseur fixé au mur et un mur en parement de brique.
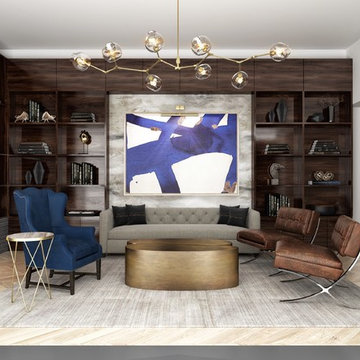
A luxurious living room design in a rental property in Park Slope, Brooklyn, featuring bold wall art, Mid-Century modern details, and a contemporary vibe.
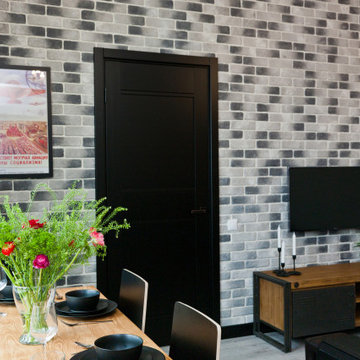
Дверь в спальню. Оригинальную кирпичную стену сохранить не удалось, пришлось использовать декоративную кирпичную кладку
Idées déco pour un salon industriel de taille moyenne et fermé avec un mur blanc, sol en stratifié, un téléviseur fixé au mur, un sol gris et un mur en parement de brique.
Idées déco pour un salon industriel de taille moyenne et fermé avec un mur blanc, sol en stratifié, un téléviseur fixé au mur, un sol gris et un mur en parement de brique.
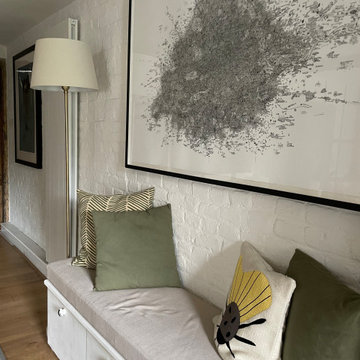
The front door opens into the living room of this old cottage and storage was an issue for the family, as well as enough seating should guests pop around. Practical bench seating with storage drawers below provided a great solution.
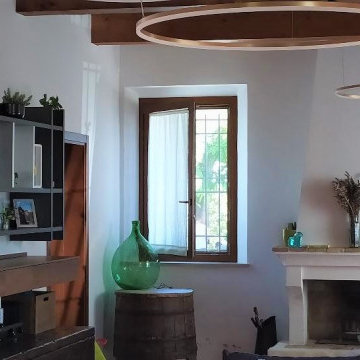
Living di una casa romagnola, con vincolo della Soprintendenza nella campagna di Bagnacavallo.
Inserimento di impianto illuminotecnico realizzato con lamapde led a forma circolare. composte nell'ambiente. Nuovi moduli per libri e per televisione, inseriti come volumi geometrici , equilibrando l'ambiente simmetrico. La designer aveva come vincolo di mantenere il colore ed il pavimento.
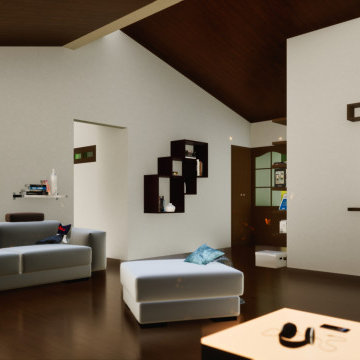
Vista interior con techo en 2 aguas
Exemple d'un salon nature de taille moyenne et fermé avec une salle de réception, un mur blanc, parquet foncé, une cheminée standard, un manteau de cheminée en pierre de parement, un téléviseur fixé au mur, un sol blanc, un plafond en lambris de bois et un mur en parement de brique.
Exemple d'un salon nature de taille moyenne et fermé avec une salle de réception, un mur blanc, parquet foncé, une cheminée standard, un manteau de cheminée en pierre de parement, un téléviseur fixé au mur, un sol blanc, un plafond en lambris de bois et un mur en parement de brique.
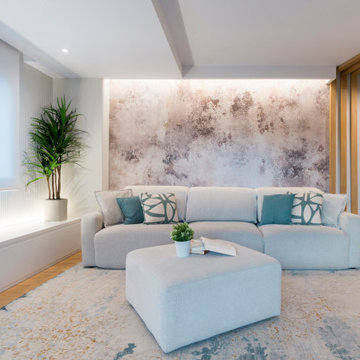
Cette image montre un salon blanc et bois nordique de taille moyenne et fermé avec un mur blanc, sol en stratifié, un téléviseur d'angle, un sol marron, un plafond en bois et un mur en parement de brique.
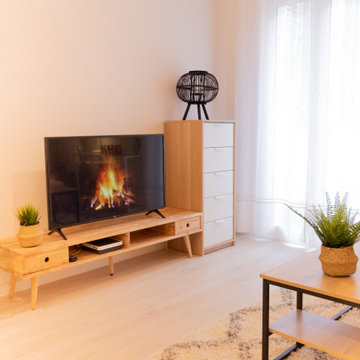
Idée de décoration pour un petit salon beige et blanc fermé avec un mur blanc, sol en stratifié, un téléviseur indépendant, un sol beige et un mur en parement de brique.
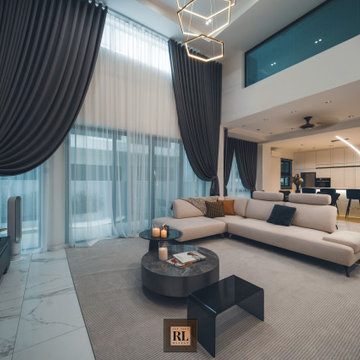
For a midcentury modern house as this, bright and clean design incorporated through open area from living to dining and dry kitchen creates atmosphere of sophistication and inspiration.
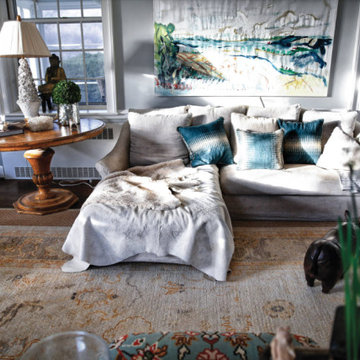
Réalisation d'un grand salon victorien fermé avec une salle de réception, un mur bleu, parquet foncé, aucune cheminée, un manteau de cheminée en béton, aucun téléviseur, un sol marron et un mur en parement de brique.
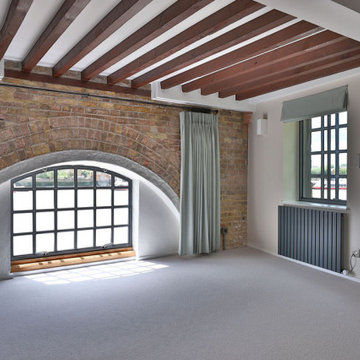
We replaced the previous worn carpet with a lovely soft warm-toned grey carpet in the lounge and bedrooms. This went well with the calming off-white walls, being warm in tone. Soft sage linen curtains were fitted to bring softness and warmth to the room, allowing the view of The Thames and stunning natural light to shine in through the arched window. A roman blind was fitted in the same fabric, electrical in function for convenience. The soft organic colour palette added so much to the space, making it a lovely calm, welcoming room to be in, and working perfectly with the red of the brickwork and ceiling beams. Discover more at: https://absoluteprojectmanagement.com/portfolio/matt-wapping/
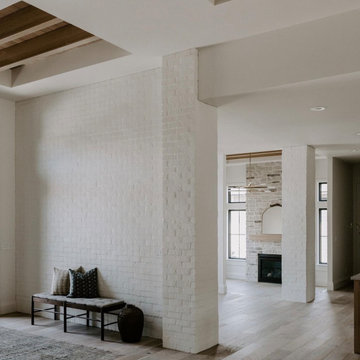
Balboa Oak Hardwood– The Alta Vista Hardwood Flooring is a return to vintage European Design. These beautiful classic and refined floors are crafted out of French White Oak, a premier hardwood species that has been used for everything from flooring to shipbuilding over the centuries due to its stability.
Idées déco de salons fermés avec un mur en parement de brique
8