Idées déco de salons fermés avec un mur en parement de brique
Trier par :
Budget
Trier par:Populaires du jour
161 - 180 sur 200 photos
1 sur 3
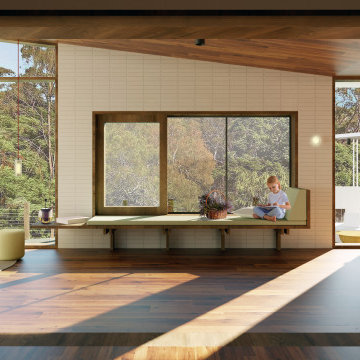
Tasked by our client to breathe life into their idle deck, our mission is to turn this overlooked area into a vibrant family haven. The goal is to seamlessly extend their living space, redefining not only how they use this newfound area daily but also how it intricately connects to the rear yard and the enchanting bushland beyond.
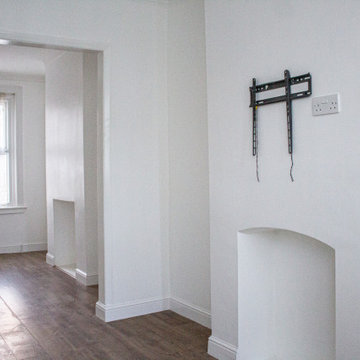
The scope of works required to complete this renovation project involved stripping out, structural repairs, complete mechanical and electrical upgrades, carpentry and flooring before the introduction of new decorations and fittings.
The property now boasts a range of modern upgrades whilst retaining and revealing its original features. ?✨?
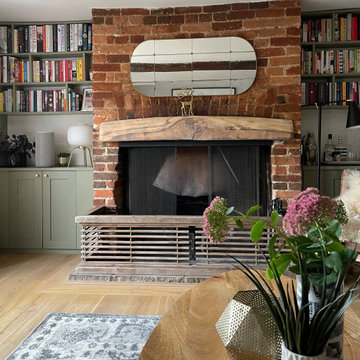
Bespoke alcove shelving, with closed cupboards at the bottom maximised storage in this compact living room. Wooden flooring replaced the old damaged floor in a lighter colour, with a pale green for the shelving chosen to enhance the light. The ceiling was pulled down, repaired and replaced. Edward Bulmer paint was chosen for its compatibility with an old building such as this.
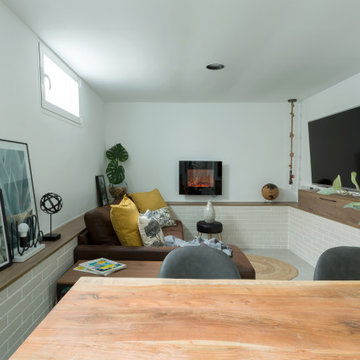
Este espacio, por debajo del nivel de calle, presentaba el reto de tener que mantener un reborde perimetral en toda la planta baja. Decidimos aprovechar ese reborde como soporte decorativo, a la vez que de apoyo estético en el salón. Jugamos con la madera para dar calidez al espacio e iluminación empotrada regulable en techo y pared de ladrillo visto. Además, una lámpara auxiliar en la esquina para dar luz ambiente en el salón.
Además hemos incorporado una chimenea eléctrica que brinda calidez al espacio.
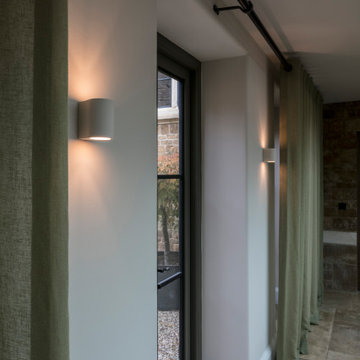
Aménagement d'un salon contemporain de taille moyenne et fermé avec un mur beige et un mur en parement de brique.
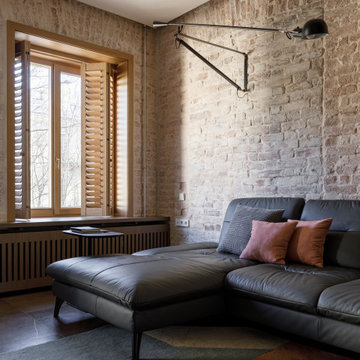
Cette image montre un salon design de taille moyenne et fermé avec une salle de réception, un mur marron, un sol en carrelage de porcelaine, un sol marron et un mur en parement de brique.
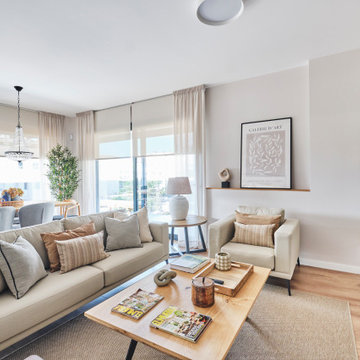
Aménagement d'un grand salon blanc et bois classique fermé avec un mur beige, un sol en bois brun, aucune cheminée, un téléviseur indépendant, un sol marron et un mur en parement de brique.
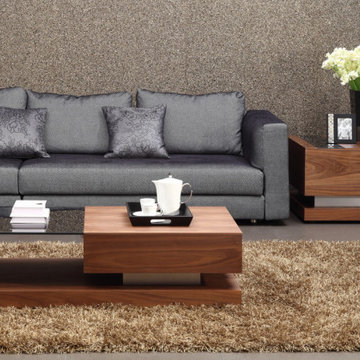
Winchester Coffee Table is a hallmark of mid-century design and a testament to modern craftsmanship. A natural wood veneer & glass & aluminum combination give this coffee table, perfectly balanced with European-style seating, both warmth and elegance. Ample storage space is provided by the drawer. Italian-branded soft-close mechanism used for it.
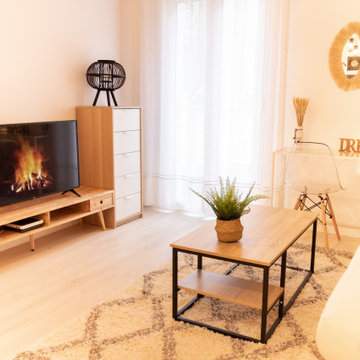
Idées déco pour un petit salon beige et blanc scandinave fermé avec un mur blanc, sol en stratifié, un téléviseur indépendant, un sol beige et un mur en parement de brique.
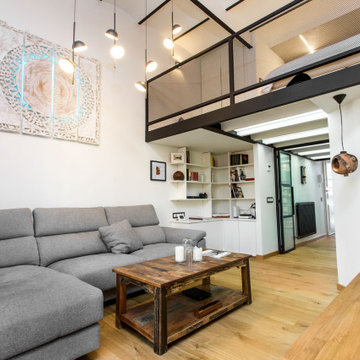
Salón estilo industrial
Exemple d'un salon industriel de taille moyenne et fermé avec une salle de réception, un mur blanc, un sol en bois brun, un téléviseur indépendant, un sol marron, un plafond voûté et un mur en parement de brique.
Exemple d'un salon industriel de taille moyenne et fermé avec une salle de réception, un mur blanc, un sol en bois brun, un téléviseur indépendant, un sol marron, un plafond voûté et un mur en parement de brique.
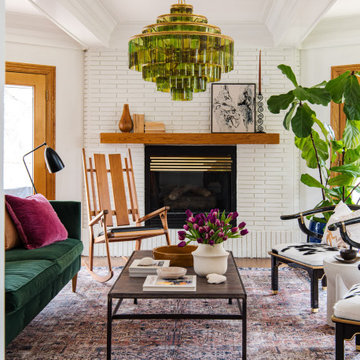
Really simple moves to paint this dark and gloomy space white, and blast in a statement green chandelier, vintage furniture, and some burgundy tones.
Aménagement d'un salon éclectique de taille moyenne et fermé avec un mur blanc, un sol en bois brun, une cheminée standard, un manteau de cheminée en métal, aucun téléviseur, un sol marron et un mur en parement de brique.
Aménagement d'un salon éclectique de taille moyenne et fermé avec un mur blanc, un sol en bois brun, une cheminée standard, un manteau de cheminée en métal, aucun téléviseur, un sol marron et un mur en parement de brique.
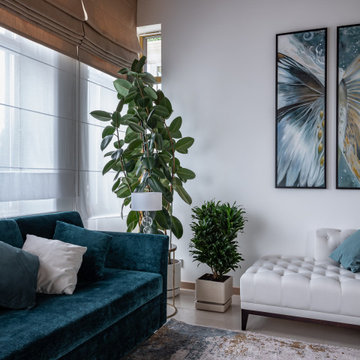
Дизайн-проект реализован Бюро9: Комплектация и декорирование. Руководитель Архитектор-Дизайнер Екатерина Ялалтынова.
Cette image montre un salon traditionnel de taille moyenne et fermé avec une salle de réception, un mur blanc, un sol en carrelage de porcelaine, un sol beige, un plafond en bois et un mur en parement de brique.
Cette image montre un salon traditionnel de taille moyenne et fermé avec une salle de réception, un mur blanc, un sol en carrelage de porcelaine, un sol beige, un plafond en bois et un mur en parement de brique.

Living room with woodburner in feature wall, porcelain floor tiles, brass astral pendant light, iron and scaffold board shelving unit, scaffold pole and leather tub chairs, box wall uplights and home automation system
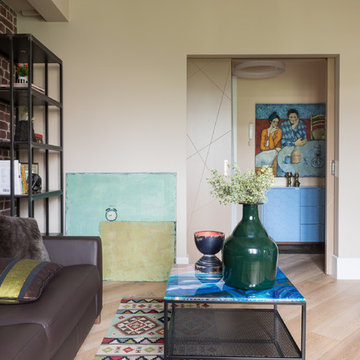
Aménagement d'un salon industriel de taille moyenne et fermé avec une salle de réception, un mur beige, parquet clair, aucune cheminée, un téléviseur fixé au mur, un sol beige et un mur en parement de brique.
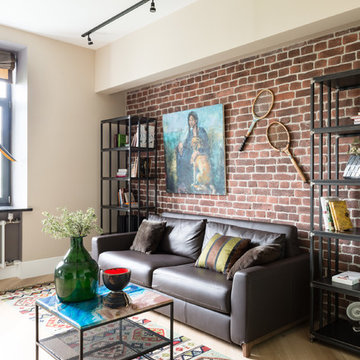
Aménagement d'un salon industriel de taille moyenne et fermé avec une salle de réception, un mur beige, parquet clair, aucune cheminée, un téléviseur fixé au mur, un sol beige et un mur en parement de brique.
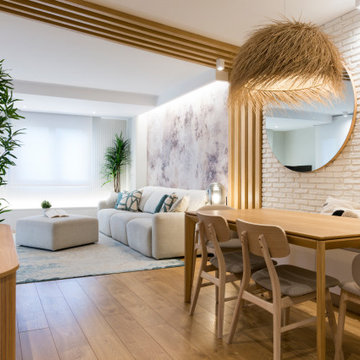
Inspiration pour un salon blanc et bois nordique de taille moyenne et fermé avec un mur blanc, sol en stratifié, un téléviseur d'angle, un sol marron, un plafond en bois et un mur en parement de brique.
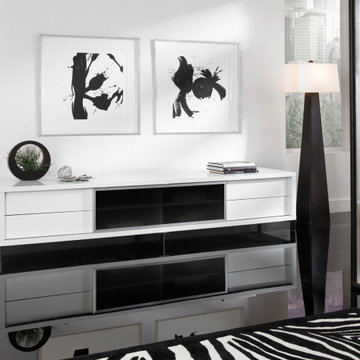
The 94-inch Luss entertainment unit combines modern edge with retro flare, featuring charcoal tinted sliding glass door for easy access to all you’re A/V components. Each side of the unit contains two standard soft-cloed drawers. Contains rear ventilation holes for wire management. Polished stainless steel legs give the Luss some added height while maintaining its low-profile presence.
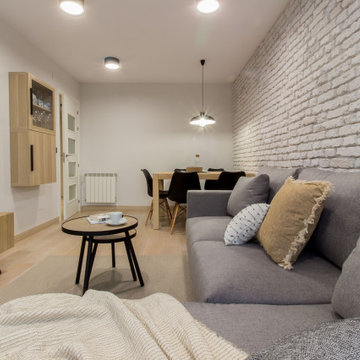
Una cuidad distribución y elección de mobiliario y complementos dieron lugar a un estilismo ideal que encajaba como un guante en el propietario. Un estilo industrial y nórdico, con toques negros que aportaban carácter pero luminoso sin olvidar la parte funcional
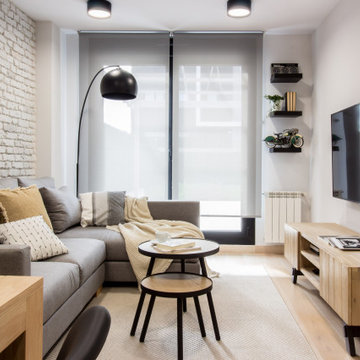
Una cuidad distribución y elección de mobiliario y complementos dieron lugar a un estilismo ideal que encajaba como un guante en el propietario. Un estilo industrial y nórdico, con toques negros que aportaban carácter pero luminoso sin olvidar la parte funcional
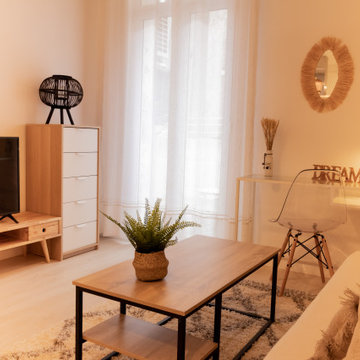
Réalisation d'un petit salon beige et blanc nordique fermé avec un mur blanc, sol en stratifié, un téléviseur indépendant, un sol beige et un mur en parement de brique.
Idées déco de salons fermés avec un mur en parement de brique
9