Idées déco de salons fermés avec un sol rouge
Trier par :
Budget
Trier par:Populaires du jour
1 - 20 sur 230 photos
1 sur 3

View of living room towards front deck. Venetian plaster fireplace on left includes TV recess and artwork alcove.
Photographer: Clark Dugger
Inspiration pour un salon design de taille moyenne et fermé avec une cheminée ribbon, un mur multicolore, un sol en bois brun, un manteau de cheminée en plâtre et un sol rouge.
Inspiration pour un salon design de taille moyenne et fermé avec une cheminée ribbon, un mur multicolore, un sol en bois brun, un manteau de cheminée en plâtre et un sol rouge.

A bright and colorful eclectic living space with elements of mid-century design as well as tropical pops and lots of plants. Featuring vintage lighting salvaged from a preserved 1960's home in Palm Springs hanging in front of a custom designed slatted feature wall. Custom art from a local San Diego artist is paired with a signed print from the artist SHAG. The sectional is custom made in an evergreen velvet. Hand painted floating cabinets and bookcases feature tropical wallpaper backing. An art tv displays a variety of curated works throughout the year.
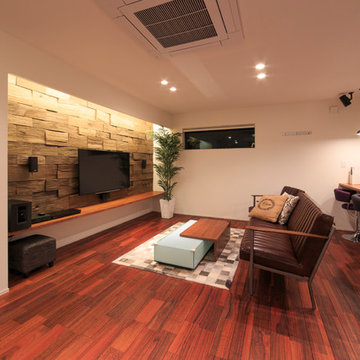
Inspiration pour un salon design fermé avec un mur blanc, parquet peint, un téléviseur fixé au mur et un sol rouge.
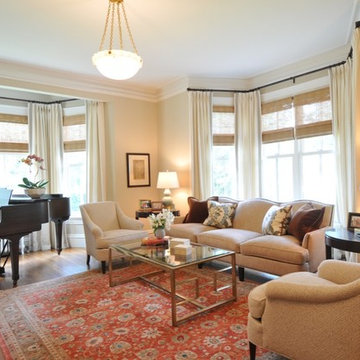
Formal living room & music room.
Photo Credit: Betsy Bassett
Cette image montre un salon traditionnel de taille moyenne et fermé avec une salle de réception, un mur beige, un sol en bois brun, aucune cheminée, aucun téléviseur et un sol rouge.
Cette image montre un salon traditionnel de taille moyenne et fermé avec une salle de réception, un mur beige, un sol en bois brun, aucune cheminée, aucun téléviseur et un sol rouge.
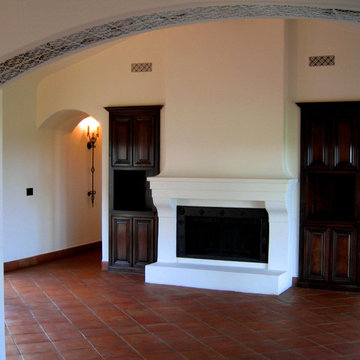
Design Consultant Jeff Doubét is the author of Creating Spanish Style Homes: Before & After – Techniques – Designs – Insights. The 240 page “Design Consultation in a Book” is now available. Please visit SantaBarbaraHomeDesigner.com for more info.
Jeff Doubét specializes in Santa Barbara style home and landscape designs. To learn more info about the variety of custom design services I offer, please visit SantaBarbaraHomeDesigner.com
Jeff Doubét is the Founder of Santa Barbara Home Design - a design studio based in Santa Barbara, California USA.
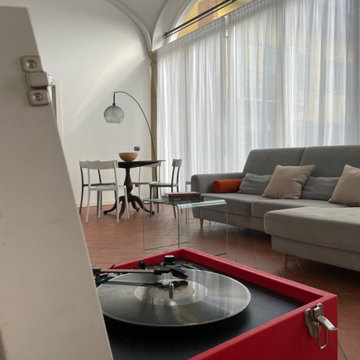
Exemple d'un grand salon tendance fermé avec un mur blanc, tomettes au sol, un téléviseur encastré, un sol rouge et un plafond voûté.

This mid-century mountain modern home was originally designed in the early 1950s. The house has ample windows that provide dramatic views of the adjacent lake and surrounding woods. The current owners wanted to only enhance the home subtly, not alter its original character. The majority of exterior and interior materials were preserved, while the plan was updated with an enhanced kitchen and master suite. Added daylight to the kitchen was provided by the installation of a new operable skylight. New large format porcelain tile and walnut cabinets in the master suite provided a counterpoint to the primarily painted interior with brick floors.
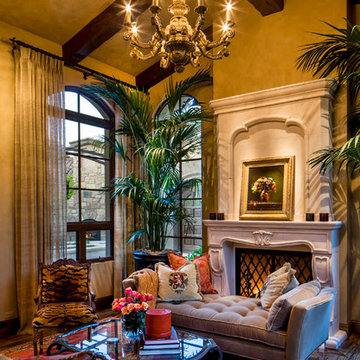
Mediterranean style living room with standard fireplace.
Architect: Urban Design Associates
Builder: Manship Builders
Interior Designer: Billi Springer
Photographer: Thompson Photographic
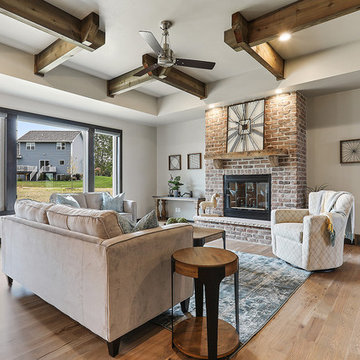
Exemple d'un grand salon craftsman fermé avec une salle de réception, un mur gris, parquet clair, aucune cheminée, un manteau de cheminée en brique, un téléviseur indépendant et un sol rouge.

The original fireplace, and the charming and subtle form of its plaster surround, was freed from a wood-framed "box" that had enclosed it during previous remodeling. The period Monterey furniture has been collected by the owner specifically for this home.
Architect: Gene Kniaz, Spiral Architects
General Contractor: Linthicum Custom Builders
Photo: Maureen Ryan Photography
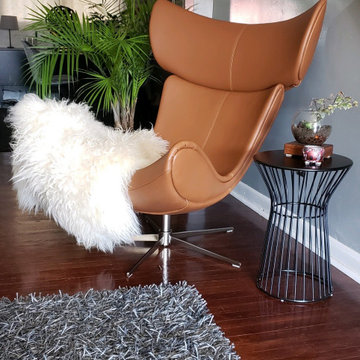
In this townhouse I used typical Scandinavian furniture, but with a darker, metropolitan color palette, proving Danish design can be a bit glamorous and sexy.
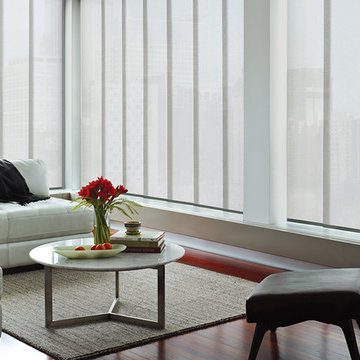
Réalisation d'un salon tradition de taille moyenne et fermé avec une salle de réception, parquet foncé, aucune cheminée, aucun téléviseur, un sol rouge et un mur blanc.
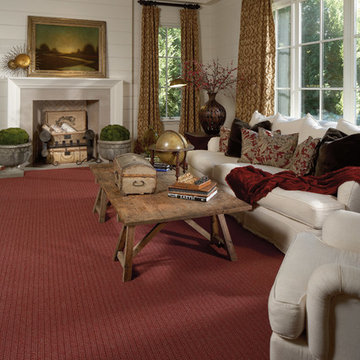
Karastan.com
Aménagement d'un salon classique de taille moyenne et fermé avec une salle de réception, un mur blanc, moquette, une cheminée standard, un manteau de cheminée en pierre, aucun téléviseur et un sol rouge.
Aménagement d'un salon classique de taille moyenne et fermé avec une salle de réception, un mur blanc, moquette, une cheminée standard, un manteau de cheminée en pierre, aucun téléviseur et un sol rouge.
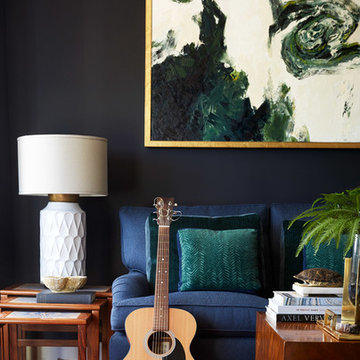
Aménagement d'un salon éclectique de taille moyenne et fermé avec un mur bleu, un sol en bois brun et un sol rouge.
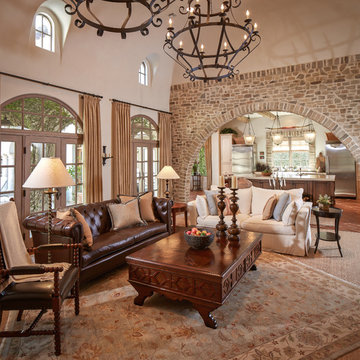
Photographer: Steve Chenn
Réalisation d'un salon méditerranéen de taille moyenne et fermé avec un mur beige, une salle de réception, tomettes au sol, aucune cheminée, aucun téléviseur, un sol rouge et éclairage.
Réalisation d'un salon méditerranéen de taille moyenne et fermé avec un mur beige, une salle de réception, tomettes au sol, aucune cheminée, aucun téléviseur, un sol rouge et éclairage.
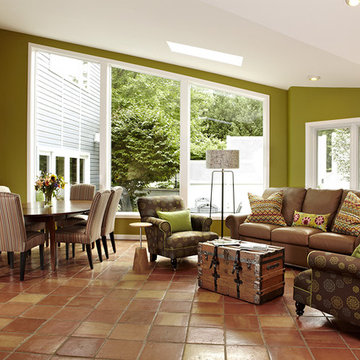
Inspiration pour un salon traditionnel de taille moyenne et fermé avec un mur vert, tomettes au sol, un sol rouge, une salle de réception et aucun téléviseur.
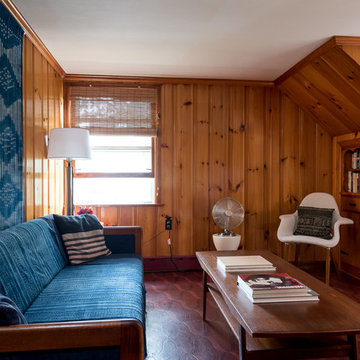
Dave Butterworth | EyeWasHere Photography
Inspiration pour un salon vintage de taille moyenne et fermé avec un mur jaune, un sol en linoléum et un sol rouge.
Inspiration pour un salon vintage de taille moyenne et fermé avec un mur jaune, un sol en linoléum et un sol rouge.
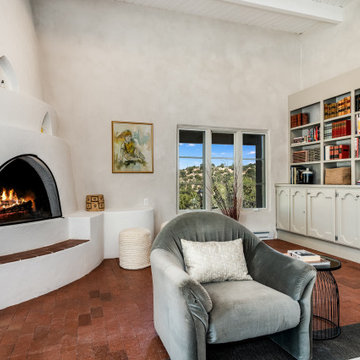
Cette photo montre un grand salon sud-ouest américain fermé avec un mur blanc, un sol en brique, une cheminée d'angle, un manteau de cheminée en plâtre, aucun téléviseur, poutres apparentes et un sol rouge.

The original ceiling, comprised of exposed wood deck and beams, was revealed after being concealed by a flat ceiling for many years. The beams and decking were bead blasted and refinished (the original finish being damaged by multiple layers of paint); the intact ceiling of another nearby Evans' home was used to confirm the stain color and technique.
Architect: Gene Kniaz, Spiral Architects
General Contractor: Linthicum Custom Builders
Photo: Maureen Ryan Photography
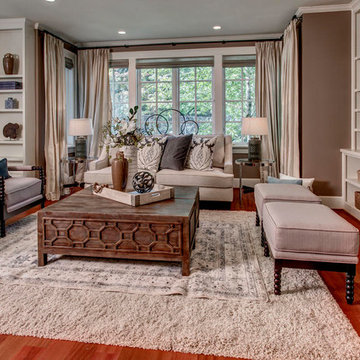
Inspiration pour un salon traditionnel de taille moyenne et fermé avec une salle de réception, un mur marron, un sol en bois brun, une cheminée standard, un manteau de cheminée en bois et un sol rouge.
Idées déco de salons fermés avec un sol rouge
1