Idées déco de salons fermés
Trier par :
Budget
Trier par:Populaires du jour
121 - 140 sur 732 photos
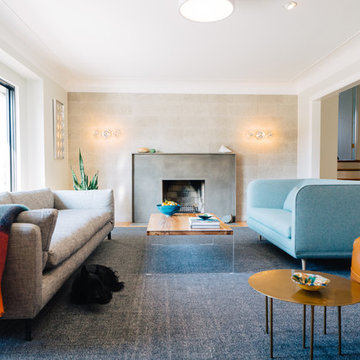
Idée de décoration pour un salon vintage fermé avec une salle de réception, un mur gris, une cheminée standard, un manteau de cheminée en béton et aucun téléviseur.
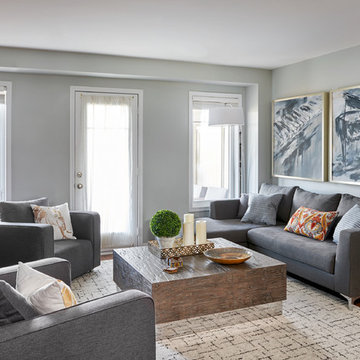
Bright and airy living room featuring a monochromatic colour theme, sheer curtains, an arc lamp, distressed oak cocktail table, a grey chaise sofa, and custom music artwork.
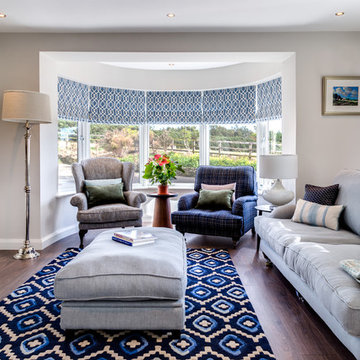
Inspiration pour un salon traditionnel de taille moyenne et fermé avec un manteau de cheminée en pierre, une salle de réception, parquet foncé, aucun téléviseur, un sol marron, un mur gris et une cheminée standard.
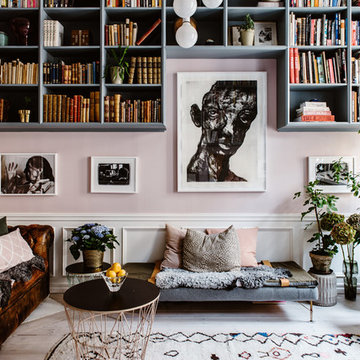
Nadja Endler © Houzz 2017
Cette image montre un salon bohème de taille moyenne et fermé avec une bibliothèque ou un coin lecture, un mur rose, parquet clair et un sol beige.
Cette image montre un salon bohème de taille moyenne et fermé avec une bibliothèque ou un coin lecture, un mur rose, parquet clair et un sol beige.
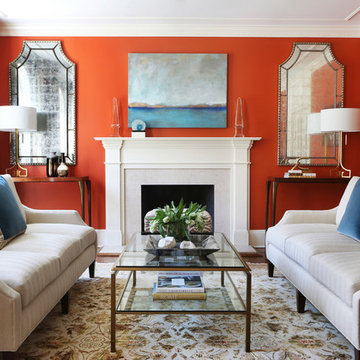
Inspiration pour un salon traditionnel de taille moyenne et fermé avec une salle de réception, une cheminée standard, un mur rouge, moquette, un manteau de cheminée en pierre, aucun téléviseur, un sol multicolore et éclairage.
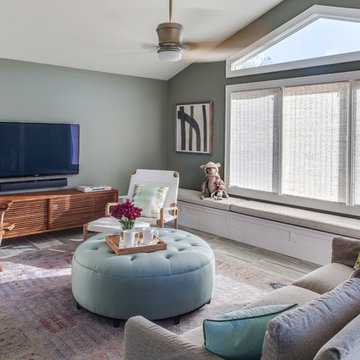
Interior design by Kati Curtis Design
http://www.katicurtisdesign.com/
Photography by Marco Ricca
http://www.marcoriccastudio.com -design
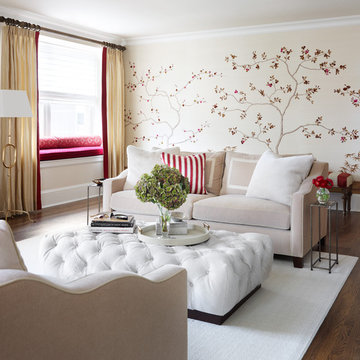
Werner Straube
Inspiration pour un salon traditionnel de taille moyenne et fermé avec un mur beige, parquet foncé, une salle de réception, aucune cheminée et un sol marron.
Inspiration pour un salon traditionnel de taille moyenne et fermé avec un mur beige, parquet foncé, une salle de réception, aucune cheminée et un sol marron.
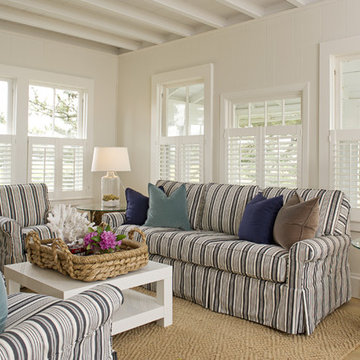
Cette image montre un grand salon marin fermé avec une salle de réception, un mur blanc et parquet clair.
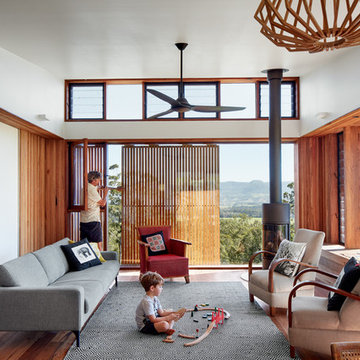
TOM ROE PHOTOGRAPHY
Cette photo montre un salon rétro fermé avec un mur blanc, un sol en bois brun et un poêle à bois.
Cette photo montre un salon rétro fermé avec un mur blanc, un sol en bois brun et un poêle à bois.
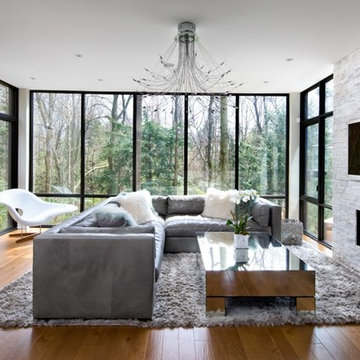
Super amazing floor to ceiling windows
Fiberglass window frames
stone wall indoor
See thru fireplace, linear fireplace, indoor/outdoor
Aménagement d'un salon rétro de taille moyenne et fermé avec un téléviseur fixé au mur.
Aménagement d'un salon rétro de taille moyenne et fermé avec un téléviseur fixé au mur.
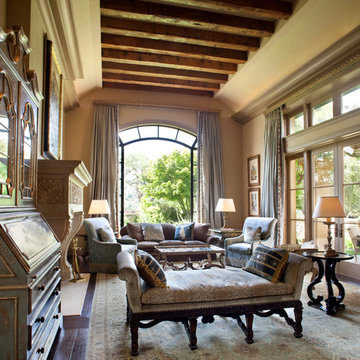
Plush textiles and detailed furnishings are the key ingredients to this living room. With flowing floor length curtains, velvet fabrics, and ornate casegoods and furnishings, we brought a luxurious and relaxed Veneto style to this California dream home.
Lauren Anderson
Aménagement d'un salon classique de taille moyenne et fermé avec une salle de musique, un mur blanc, une cheminée standard, un téléviseur encastré, parquet clair, un manteau de cheminée en carrelage et un sol beige.
Aménagement d'un salon classique de taille moyenne et fermé avec une salle de musique, un mur blanc, une cheminée standard, un téléviseur encastré, parquet clair, un manteau de cheminée en carrelage et un sol beige.
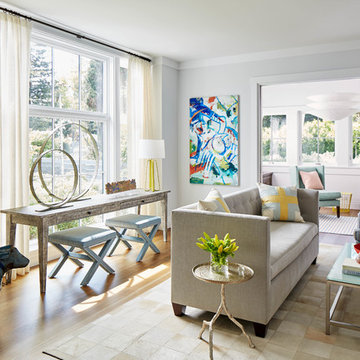
Cette photo montre un salon chic de taille moyenne et fermé avec un mur gris, un sol en bois brun, une salle de réception, aucun téléviseur et un sol marron.
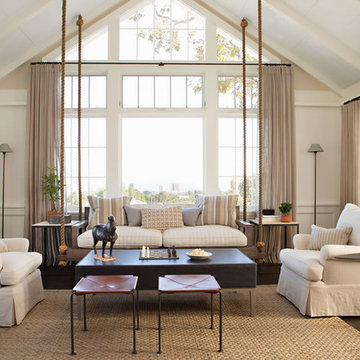
Idée de décoration pour un grand salon marin fermé avec une salle de réception, un mur blanc, parquet foncé, aucune cheminée, aucun téléviseur et un sol marron.
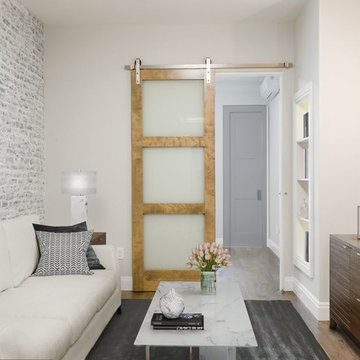
Aménagement d'un salon scandinave fermé avec un mur beige, parquet clair et aucune cheminée.
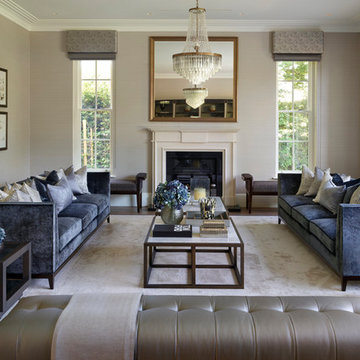
Indulgently luxurious, this metallic silver Laser fabric bench by Romo adds a sumptuous quality to our living room design, the midnight blue hues emitting a provocative air.
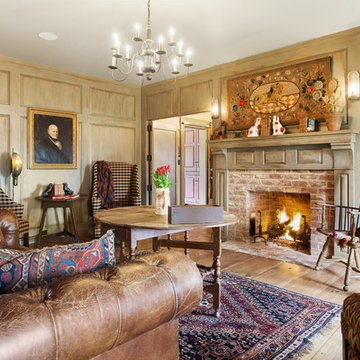
Rachel Gross
Inspiration pour un salon chalet fermé avec un manteau de cheminée en brique, une cheminée standard et un sol en bois brun.
Inspiration pour un salon chalet fermé avec un manteau de cheminée en brique, une cheminée standard et un sol en bois brun.
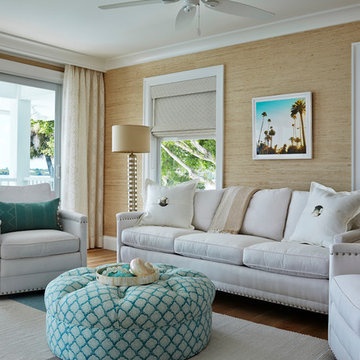
Cette image montre un salon marin de taille moyenne et fermé avec un mur marron, un sol en bois brun, aucune cheminée et un sol marron.
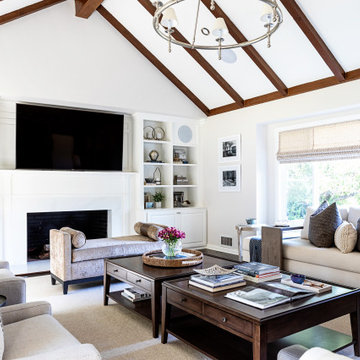
The entryway, living, and dining room in this Chevy Chase home were renovated with structural changes to accommodate a family of five. It features a bright palette, functional furniture, a built-in BBQ/grill, and statement lights.
Project designed by Courtney Thomas Design in La Cañada. Serving Pasadena, Glendale, Monrovia, San Marino, Sierra Madre, South Pasadena, and Altadena.
For more about Courtney Thomas Design, click here: https://www.courtneythomasdesign.com/
To learn more about this project, click here:
https://www.courtneythomasdesign.com/portfolio/home-renovation-la-canada/
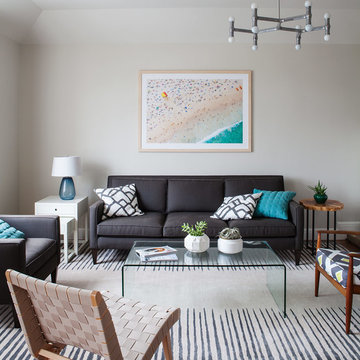
Michele Lee Willson
Réalisation d'un salon design de taille moyenne et fermé avec un mur beige, un sol en bois brun, aucun téléviseur et canapé noir.
Réalisation d'un salon design de taille moyenne et fermé avec un mur beige, un sol en bois brun, aucun téléviseur et canapé noir.
Idées déco de salons fermés
7