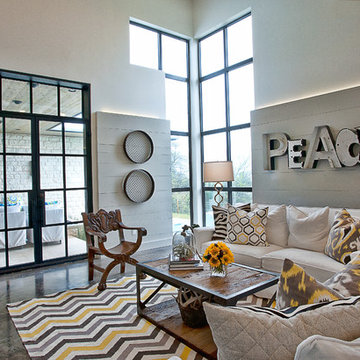Idées déco de salons gris avec sol en béton ciré
Trier par :
Budget
Trier par:Populaires du jour
1 - 20 sur 1 508 photos
1 sur 3

Shannon McGrath
Aménagement d'un salon contemporain de taille moyenne et ouvert avec sol en béton ciré et un mur blanc.
Aménagement d'un salon contemporain de taille moyenne et ouvert avec sol en béton ciré et un mur blanc.

Sleek modern kitchen and family room interior with kitchen island.
Idée de décoration pour un salon minimaliste de taille moyenne et ouvert avec un mur blanc, sol en béton ciré, aucune cheminée et un téléviseur dissimulé.
Idée de décoration pour un salon minimaliste de taille moyenne et ouvert avec un mur blanc, sol en béton ciré, aucune cheminée et un téléviseur dissimulé.
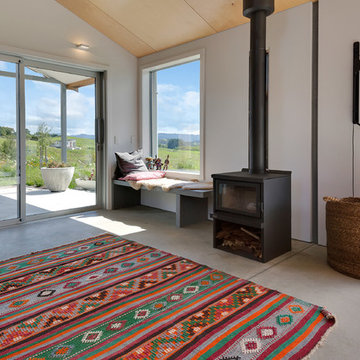
Idée de décoration pour un salon design de taille moyenne et ouvert avec un mur blanc, sol en béton ciré, un poêle à bois, un téléviseur fixé au mur et un sol gris.

Cette image montre un très grand salon nordique ouvert avec un mur gris, sol en béton ciré et aucune cheminée.

Photo: Lucy Call © 2014 Houzz
Design: Imbue Design
Exemple d'un salon tendance avec sol en béton ciré et un manteau de cheminée en métal.
Exemple d'un salon tendance avec sol en béton ciré et un manteau de cheminée en métal.

Nestled into sloping topography, the design of this home allows privacy from the street while providing unique vistas throughout the house and to the surrounding hill country and downtown skyline. Layering rooms with each other as well as circulation galleries, insures seclusion while allowing stunning downtown views. The owners' goals of creating a home with a contemporary flow and finish while providing a warm setting for daily life was accomplished through mixing warm natural finishes such as stained wood with gray tones in concrete and local limestone. The home's program also hinged around using both passive and active green features. Sustainable elements include geothermal heating/cooling, rainwater harvesting, spray foam insulation, high efficiency glazing, recessing lower spaces into the hillside on the west side, and roof/overhang design to provide passive solar coverage of walls and windows. The resulting design is a sustainably balanced, visually pleasing home which reflects the lifestyle and needs of the clients.
Photography by Andrew Pogue

Photograph by Art Gray
Aménagement d'un salon moderne de taille moyenne et ouvert avec une bibliothèque ou un coin lecture, un mur blanc, sol en béton ciré, une cheminée standard, un manteau de cheminée en carrelage, aucun téléviseur et un sol gris.
Aménagement d'un salon moderne de taille moyenne et ouvert avec une bibliothèque ou un coin lecture, un mur blanc, sol en béton ciré, une cheminée standard, un manteau de cheminée en carrelage, aucun téléviseur et un sol gris.

Inspiration pour un salon rustique avec sol en béton ciré, un sol gris et un plafond voûté.

Exemple d'un petit salon tendance ouvert avec un mur blanc, sol en béton ciré et un téléviseur fixé au mur.

photo by Deborah Degraffenreid
Aménagement d'un petit salon mansardé ou avec mezzanine scandinave avec un mur blanc, sol en béton ciré, aucune cheminée, aucun téléviseur et un sol gris.
Aménagement d'un petit salon mansardé ou avec mezzanine scandinave avec un mur blanc, sol en béton ciré, aucune cheminée, aucun téléviseur et un sol gris.

The living room is designed with sloping ceilings up to about 14' tall. The large windows connect the living spaces with the outdoors, allowing for sweeping views of Lake Washington. The north wall of the living room is designed with the fireplace as the focal point.
Design: H2D Architecture + Design
www.h2darchitects.com
#kirklandarchitect
#greenhome
#builtgreenkirkland
#sustainablehome
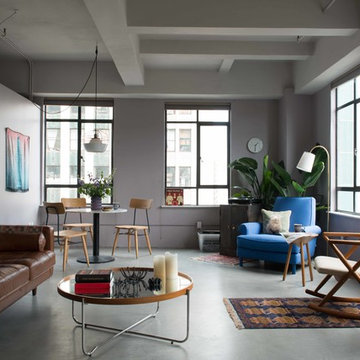
Cette image montre un salon urbain de taille moyenne et ouvert avec un mur gris, sol en béton ciré, une salle de réception, aucune cheminée, aucun téléviseur et un sol gris.

Lower level cabana. Photography by Lucas Henning.
Cette image montre un petit salon design ouvert avec sol en béton ciré, un mur blanc, un téléviseur encastré, un sol beige et un escalier.
Cette image montre un petit salon design ouvert avec sol en béton ciré, un mur blanc, un téléviseur encastré, un sol beige et un escalier.

Sean Airhart
Aménagement d'un salon contemporain avec un manteau de cheminée en béton, sol en béton ciré, un mur gris, une cheminée standard et un téléviseur encastré.
Aménagement d'un salon contemporain avec un manteau de cheminée en béton, sol en béton ciré, un mur gris, une cheminée standard et un téléviseur encastré.
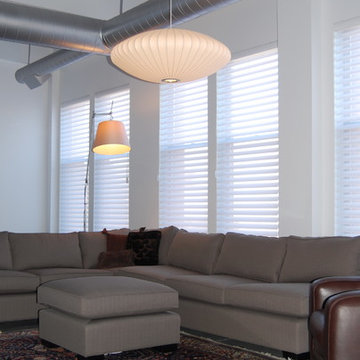
This masculine loft living space is warm yet sleek. The seating area sits adjacent to a new, even sleeker Poggenphol kitchen and an eclectic dining space with asian antique chairs and an oversized box chandelier. Floors are high gloss concrete. Ductwork is painted silver to add visual interest above the window level.

Exemple d'un grand salon méditerranéen avec sol en béton ciré, une cheminée standard, un manteau de cheminée en plâtre, aucun téléviseur, un sol beige et poutres apparentes.
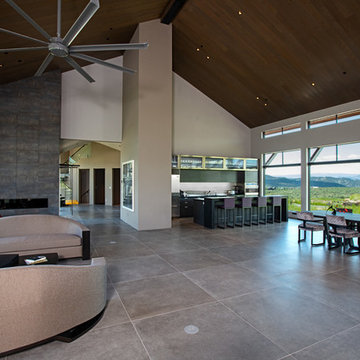
Idée de décoration pour un grand salon design ouvert avec un mur gris, sol en béton ciré, une cheminée ribbon, un manteau de cheminée en béton, aucun téléviseur et un sol gris.

Dan Arnold Photo
Idée de décoration pour un salon urbain avec sol en béton ciré, un sol gris, un mur gris et un téléviseur fixé au mur.
Idée de décoration pour un salon urbain avec sol en béton ciré, un sol gris, un mur gris et un téléviseur fixé au mur.
Idées déco de salons gris avec sol en béton ciré
1
