Idées déco de salons gris avec tous types de manteaux de cheminée
Trier par :
Budget
Trier par:Populaires du jour
121 - 140 sur 18 623 photos
1 sur 3
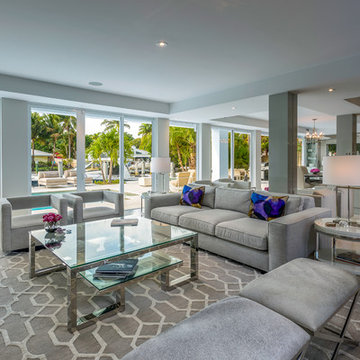
Thierry Dehove
Exemple d'un salon moderne de taille moyenne et ouvert avec un mur gris, un sol en carrelage de porcelaine, une cheminée standard et un manteau de cheminée en béton.
Exemple d'un salon moderne de taille moyenne et ouvert avec un mur gris, un sol en carrelage de porcelaine, une cheminée standard et un manteau de cheminée en béton.
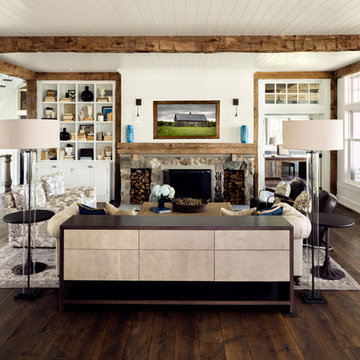
Interior Design by Beth Wangman, i4design
Inspiration pour un salon rustique ouvert avec un mur blanc, parquet foncé, une cheminée standard et un manteau de cheminée en pierre.
Inspiration pour un salon rustique ouvert avec un mur blanc, parquet foncé, une cheminée standard et un manteau de cheminée en pierre.
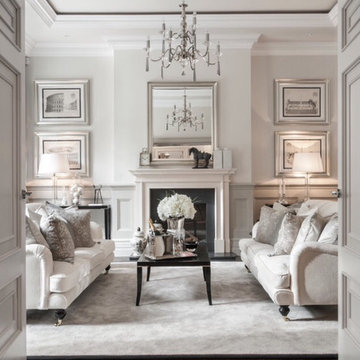
Exemple d'un grand salon chic fermé avec un mur beige, un sol en bois brun, une cheminée standard, un manteau de cheminée en bois et aucun téléviseur.

Cette image montre un grand salon design ouvert avec parquet foncé, une cheminée standard, un téléviseur encastré, une salle de musique, un mur blanc et un manteau de cheminée en métal.
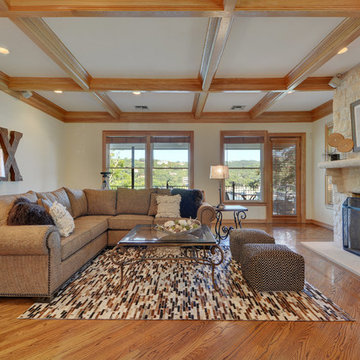
Réalisation d'un salon sud-ouest américain de taille moyenne et ouvert avec un mur beige, parquet clair, une cheminée standard, un manteau de cheminée en pierre et un téléviseur dissimulé.
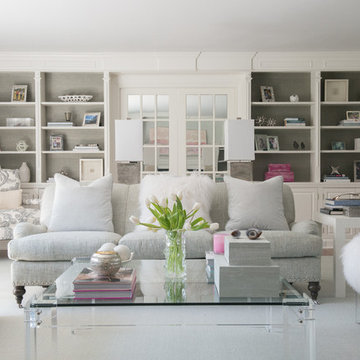
Jane Beiles Photography
Inspiration pour un salon traditionnel de taille moyenne et fermé avec une salle de réception, un mur gris, moquette, une cheminée standard, un manteau de cheminée en bois, aucun téléviseur et un sol marron.
Inspiration pour un salon traditionnel de taille moyenne et fermé avec une salle de réception, un mur gris, moquette, une cheminée standard, un manteau de cheminée en bois, aucun téléviseur et un sol marron.

Mid Century Modern Renovation - nestled in the heart of Arapahoe Acres. This home was purchased as a foreclosure and needed a complete renovation. To complete the renovation - new floors, walls, ceiling, windows, doors, electrical, plumbing and heating system were redone or replaced. The kitchen and bathroom also underwent a complete renovation - as well as the home exterior and landscaping. Many of the original details of the home had not been preserved so Kimberly Demmy Design worked to restore what was intact and carefully selected other details that would honor the mid century roots of the home. Published in Atomic Ranch - Fall 2015 - Keeping It Small.
Daniel O'Connor Photography
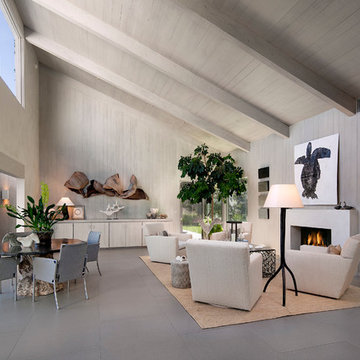
Living room.
Cette photo montre un salon tendance ouvert et de taille moyenne avec un mur gris, une cheminée standard, une salle de réception, un sol en carrelage de porcelaine, un manteau de cheminée en pierre et aucun téléviseur.
Cette photo montre un salon tendance ouvert et de taille moyenne avec un mur gris, une cheminée standard, une salle de réception, un sol en carrelage de porcelaine, un manteau de cheminée en pierre et aucun téléviseur.
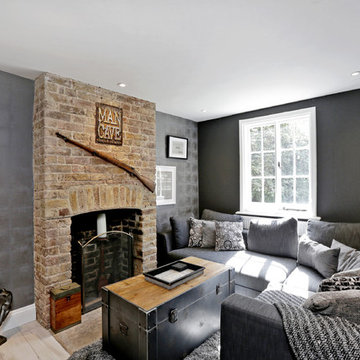
Cette image montre un salon traditionnel avec un mur gris, parquet clair, une cheminée standard et un manteau de cheminée en brique.
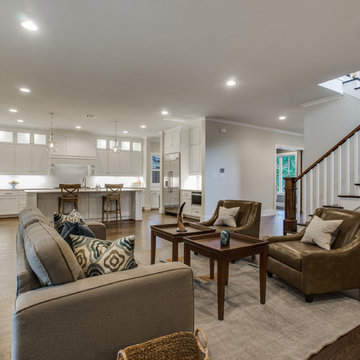
Cette photo montre un salon chic de taille moyenne et ouvert avec un mur beige, un sol en bois brun, une cheminée standard, un manteau de cheminée en pierre, une salle de réception et aucun téléviseur.

Inspiration pour un salon traditionnel de taille moyenne et fermé avec une cheminée standard, un manteau de cheminée en brique, un mur vert, aucun téléviseur et un sol en bois brun.
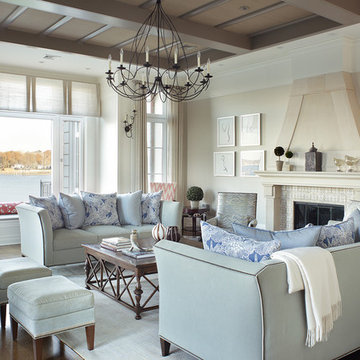
Photography: Tim William
8,000 SF single family residence in Kings Point, NY with views overlooking the Long Island Sound.
Réalisation d'un salon tradition avec un mur beige, un sol en bois brun, une cheminée standard et un manteau de cheminée en plâtre.
Réalisation d'un salon tradition avec un mur beige, un sol en bois brun, une cheminée standard et un manteau de cheminée en plâtre.

The heart of the home is the reception room where deep blues from the Tyrrhenian Seas beautifully coalesce with soft whites and soupçons of antique gold under a bespoke chandelier of 1,800 hand-hung crystal droplets.
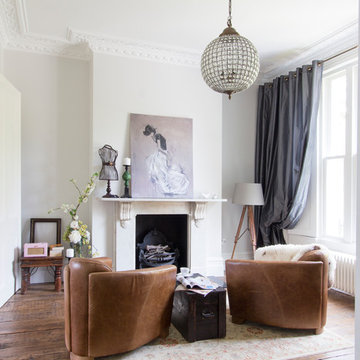
The seamless blend of styles in this sitting space conveys a contemporary feel with an organic mix of vintage, rustic and glamour. Sophisticated drama would probably be the best way to describe the arrangement of this gorgeous room, where every detail has been accounted for. David Giles
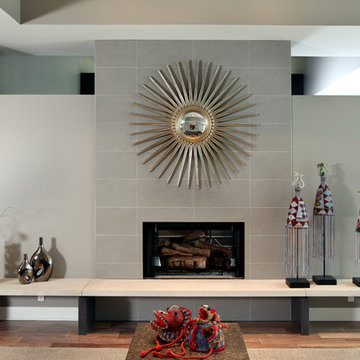
The Hasserton is a sleek take on the waterfront home. This multi-level design exudes modern chic as well as the comfort of a family cottage. The sprawling main floor footprint offers homeowners areas to lounge, a spacious kitchen, a formal dining room, access to outdoor living, and a luxurious master bedroom suite. The upper level features two additional bedrooms and a loft, while the lower level is the entertainment center of the home. A curved beverage bar sits adjacent to comfortable sitting areas. A guest bedroom and exercise facility are also located on this floor.
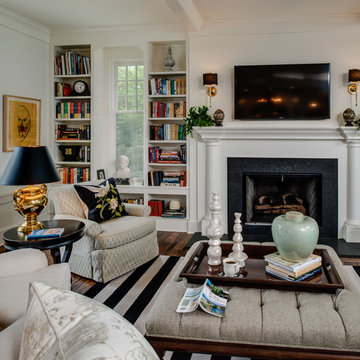
Cette photo montre un salon chic avec un mur blanc, une cheminée standard, un manteau de cheminée en pierre et un téléviseur fixé au mur.
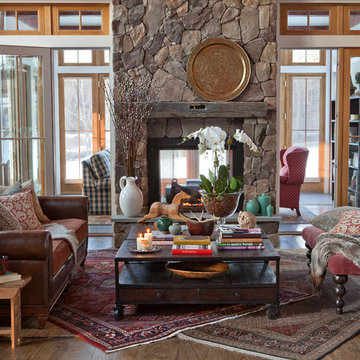
A two sided fireplace can be enjoyed from the living room, and the sun room. The fireplace mantel was maintained from the original structure.
Aménagement d'un salon classique avec une cheminée double-face et un manteau de cheminée en pierre.
Aménagement d'un salon classique avec une cheminée double-face et un manteau de cheminée en pierre.

A contemplative space and lovely window seat
Exemple d'un salon tendance de taille moyenne et ouvert avec un mur bleu, parquet clair, une salle de réception, une cheminée double-face, un manteau de cheminée en bois et aucun téléviseur.
Exemple d'un salon tendance de taille moyenne et ouvert avec un mur bleu, parquet clair, une salle de réception, une cheminée double-face, un manteau de cheminée en bois et aucun téléviseur.
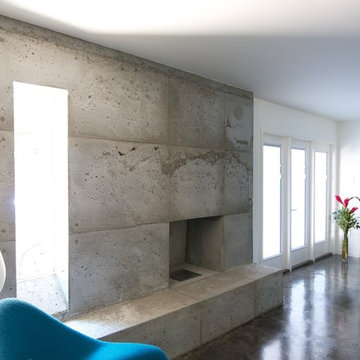
Remodel/ Addition of Ranch style home with RD Architecture. All metalwork, cabinetry, concrete custom built by Built Inc.
Inspiration pour un salon design avec un manteau de cheminée en béton et un mur blanc.
Inspiration pour un salon design avec un manteau de cheminée en béton et un mur blanc.
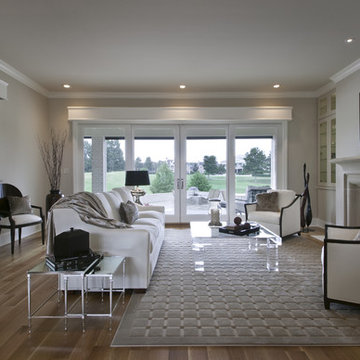
Photography by Chip Pankey
Aménagement d'un salon contemporain avec un mur beige, un sol en bois brun, une cheminée standard et un manteau de cheminée en pierre.
Aménagement d'un salon contemporain avec un mur beige, un sol en bois brun, une cheminée standard et un manteau de cheminée en pierre.
Idées déco de salons gris avec tous types de manteaux de cheminée
7