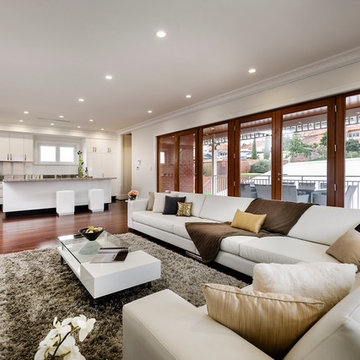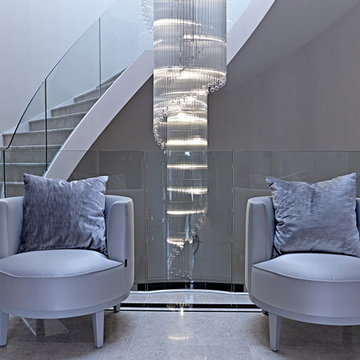Idées déco de salons gris avec un escalier
Trier par :
Budget
Trier par:Populaires du jour
21 - 40 sur 79 photos
1 sur 3
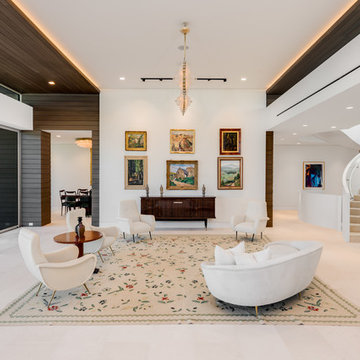
Cette image montre un salon design ouvert avec une salle de réception, un mur blanc, aucun téléviseur, un sol blanc et un escalier.
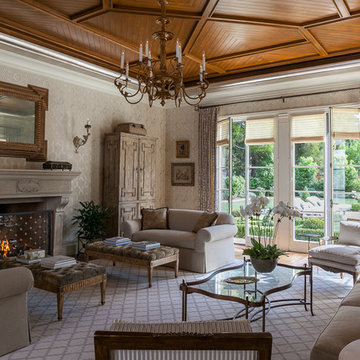
Photographer: Kathryn MacDonald
Inspiration pour un salon méditerranéen avec un escalier.
Inspiration pour un salon méditerranéen avec un escalier.
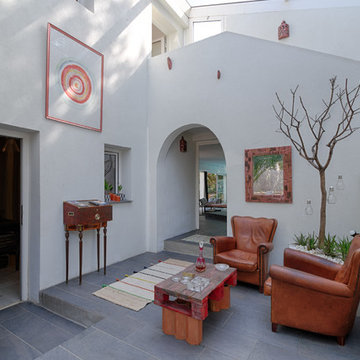
Photographie immobilière d'extéieur, de jardin...
©Marc Julien
Idées déco pour un salon méditerranéen de taille moyenne et ouvert avec un mur blanc, un sol en carrelage de céramique, aucune cheminée, aucun téléviseur et un escalier.
Idées déco pour un salon méditerranéen de taille moyenne et ouvert avec un mur blanc, un sol en carrelage de céramique, aucune cheminée, aucun téléviseur et un escalier.

山内 紀人
Réalisation d'un salon mansardé ou avec mezzanine design avec un mur blanc, un sol en bois brun, un sol marron et un escalier.
Réalisation d'un salon mansardé ou avec mezzanine design avec un mur blanc, un sol en bois brun, un sol marron et un escalier.
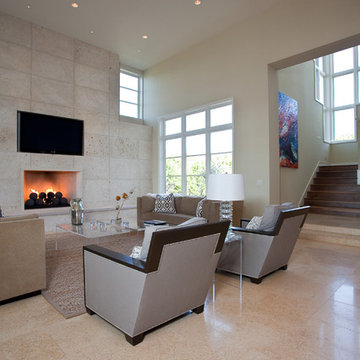
Given a challenging lot configuration and topography, along with privacy issues, we had to get creative in designing this home. The home is divided into four basic living zones: private owner’s suite, informal living area, kids area upstairs, and a flexible guest entertaining area. The entry is unique in that it takes you directly through to the outdoor living area, and also provides separation of the owners’ private suite from the rest of the home. There are no formal living or dining areas; instead the breakfast and family rooms were enlarged to entertain more comfortably in an informal manner. One great feature of the detached casita is that it has a lower activity area, which helps the house connect to the property below. This contemporary haven in Barton Creek is a beautiful example of a chic and elegant design that creates a very practical and informal space for living.
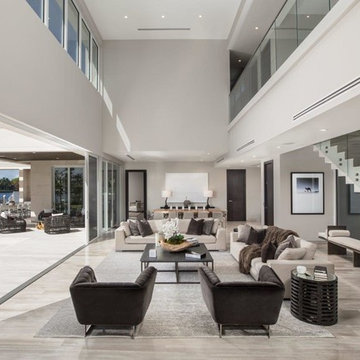
Idée de décoration pour un salon design ouvert avec une salle de réception, un sol beige et un escalier.
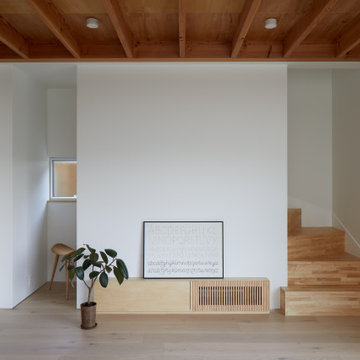
Inspiration pour un grand salon nordique avec un mur blanc, parquet clair, aucune cheminée, un téléviseur fixé au mur, poutres apparentes, du papier peint et un escalier.
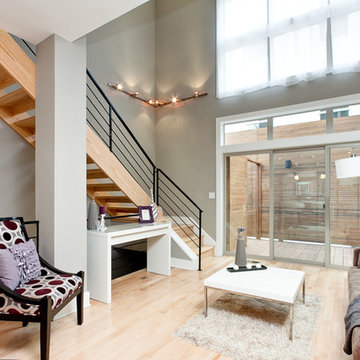
Photos: Drew Callaghan drewcallaghanphotography.com
Aménagement d'un salon contemporain avec un mur gris, aucun téléviseur et un escalier.
Aménagement d'un salon contemporain avec un mur gris, aucun téléviseur et un escalier.
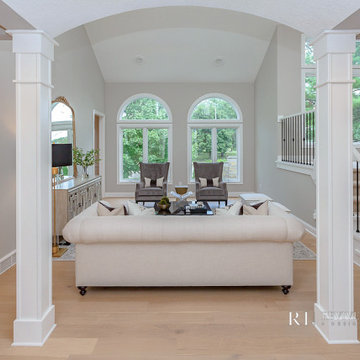
Elegant and traditional living room
Idée de décoration pour un salon blanc et bois tradition avec un mur beige, parquet clair, un plafond voûté et un escalier.
Idée de décoration pour un salon blanc et bois tradition avec un mur beige, parquet clair, un plafond voûté et un escalier.
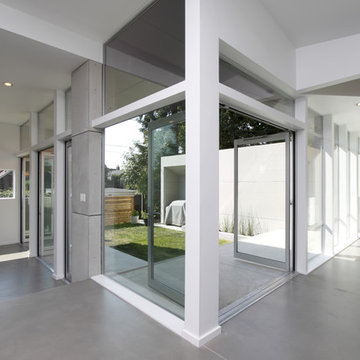
Cammie Owens
Exemple d'un salon moderne avec sol en béton ciré et un escalier.
Exemple d'un salon moderne avec sol en béton ciré et un escalier.
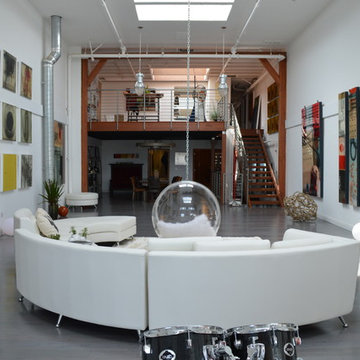
Christian Rodriguez
Cette photo montre un salon industriel avec une salle de réception, un mur blanc, parquet foncé, aucune cheminée, aucun téléviseur et un escalier.
Cette photo montre un salon industriel avec une salle de réception, un mur blanc, parquet foncé, aucune cheminée, aucun téléviseur et un escalier.
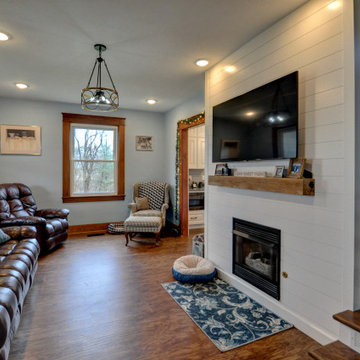
White shiplap was used on the kitchen hood, a wall in the dining room, and the new fireplace surround, tying the whole level of the home together. The flooring chosen was a beautiful resilient, luxury Oak Vinyl Plank from Shaw Floorte. New light fixtures, appliances, an undermount sink, and a calming blue wall color complete this fresh, updated kitchen and living room.
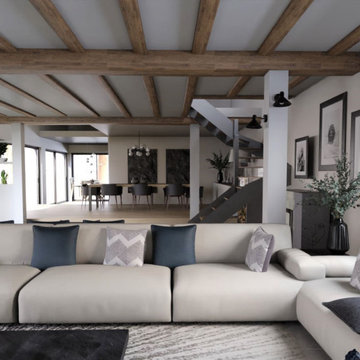
Rénovation rez de chaussé d'une maison traditionnelle Normande, dans un style chic et imtemporel.
Le bois des poutres est mis en valeur par des teintes douces et réhaussées par du bleu et noir
Vous avez un projet de rénovation, contactez moi
Jeanne Pezeril
JLDECORR
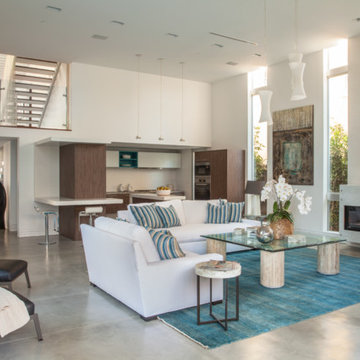
Proto Homes, LLC
Aménagement d'un salon contemporain ouvert avec une cheminée ribbon et un escalier.
Aménagement d'un salon contemporain ouvert avec une cheminée ribbon et un escalier.
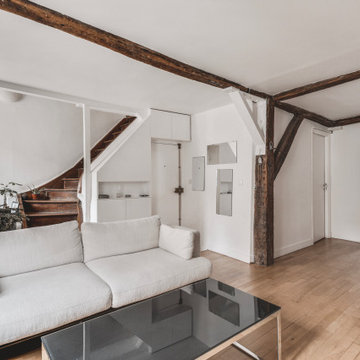
salon, séjour, salle à manger, entrée, cuisine ouverte, lumineux, blanc , épuré, canapé gris clair, table en verre, escalier en bois, miroirs, poutres apparentes, parquet
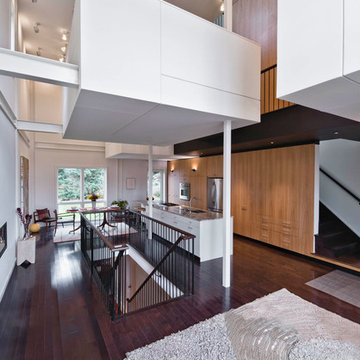
Photolux Studios (Christian Lalonde)
Réalisation d'un salon minimaliste ouvert avec un mur blanc et un escalier.
Réalisation d'un salon minimaliste ouvert avec un mur blanc et un escalier.
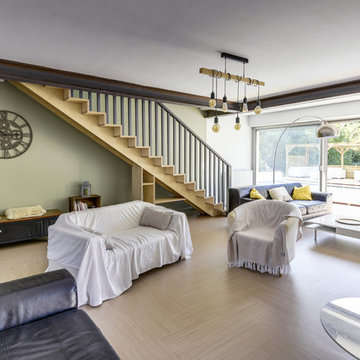
Vue du salon et de l'escalier en contre-plaqué.
Photos Zoé Delarue
Réalisation d'un grand salon gris et jaune design ouvert avec un mur vert, un sol en linoléum, un poêle à bois, un téléviseur indépendant, une bibliothèque ou un coin lecture, un sol marron, poutres apparentes et un escalier.
Réalisation d'un grand salon gris et jaune design ouvert avec un mur vert, un sol en linoléum, un poêle à bois, un téléviseur indépendant, une bibliothèque ou un coin lecture, un sol marron, poutres apparentes et un escalier.
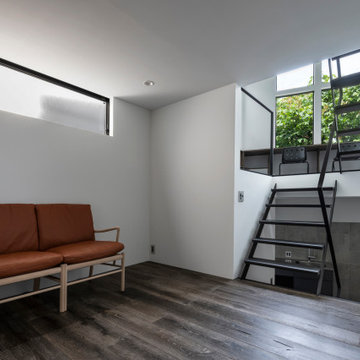
Cette photo montre un petit salon gris et noir tendance ouvert avec une bibliothèque ou un coin lecture, un mur blanc, parquet foncé, aucune cheminée, un téléviseur fixé au mur, un sol gris, un plafond en lambris de bois, du lambris de bois et un escalier.
Idées déco de salons gris avec un escalier
2
