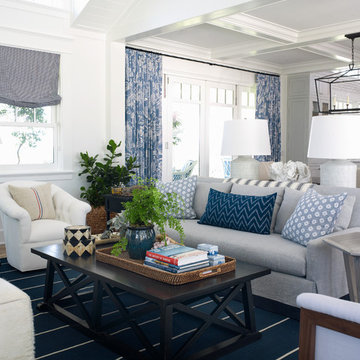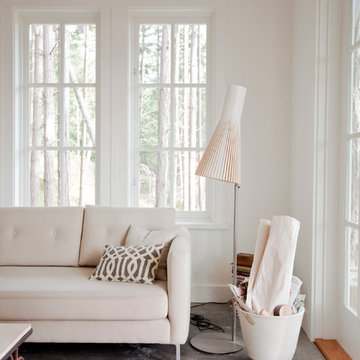Idées déco de salons gris avec un mur blanc
Trier par :
Budget
Trier par:Populaires du jour
61 - 80 sur 16 588 photos
1 sur 3
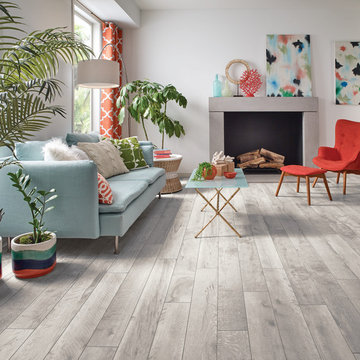
Exemple d'un salon tendance de taille moyenne et ouvert avec un mur blanc, un sol en vinyl, une cheminée standard, aucun téléviseur, un sol beige et éclairage.
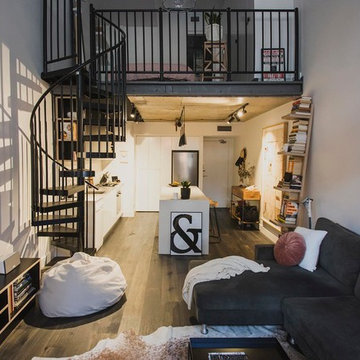
Gregg Jowett
Exemple d'un petit salon mansardé ou avec mezzanine industriel avec un mur blanc, parquet foncé et un sol gris.
Exemple d'un petit salon mansardé ou avec mezzanine industriel avec un mur blanc, parquet foncé et un sol gris.
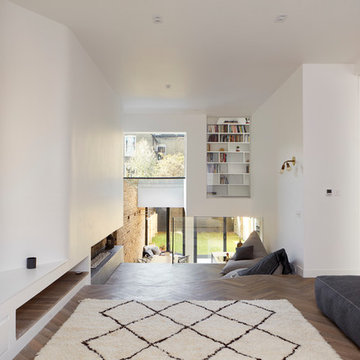
Photo credits: Matt Clayton
Idée de décoration pour un grand salon design ouvert avec une bibliothèque ou un coin lecture, un mur blanc, un sol en bois brun, une cheminée ribbon, un manteau de cheminée en béton et un téléviseur fixé au mur.
Idée de décoration pour un grand salon design ouvert avec une bibliothèque ou un coin lecture, un mur blanc, un sol en bois brun, une cheminée ribbon, un manteau de cheminée en béton et un téléviseur fixé au mur.

This elegant 2600 sf home epitomizes swank city living in the heart of Los Angeles. Originally built in the late 1970's, this Century City home has a lovely vintage style which we retained while streamlining and updating. The lovely bold bones created an architectural dream canvas to which we created a new open space plan that could easily entertain high profile guests and family alike.

Cette photo montre un très grand salon moderne ouvert avec un mur blanc, parquet clair et un téléviseur fixé au mur.
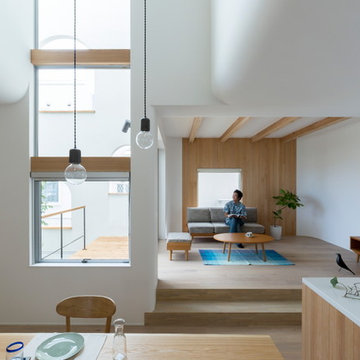
Idées déco pour un salon scandinave de taille moyenne avec un mur blanc, parquet clair et un sol beige.
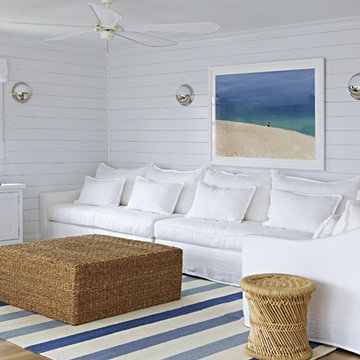
Interior Architecture, Interior Design, Art Curation, and Custom Millwork & Furniture Design by Chango & Co.
Construction by Siano Brothers Contracting
Photography by Jacob Snavely
See the full feature inside Good Housekeeping
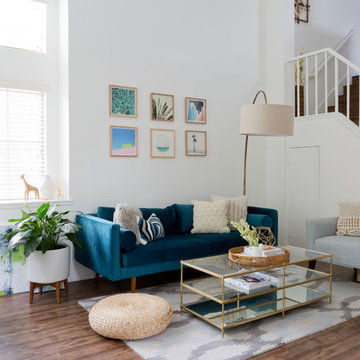
Amy Bartlam
Idée de décoration pour un petit salon bohème ouvert avec une salle de réception, un mur blanc, parquet foncé, aucune cheminée, un téléviseur fixé au mur et éclairage.
Idée de décoration pour un petit salon bohème ouvert avec une salle de réception, un mur blanc, parquet foncé, aucune cheminée, un téléviseur fixé au mur et éclairage.

Mid Century Modern Renovation - nestled in the heart of Arapahoe Acres. This home was purchased as a foreclosure and needed a complete renovation. To complete the renovation - new floors, walls, ceiling, windows, doors, electrical, plumbing and heating system were redone or replaced. The kitchen and bathroom also underwent a complete renovation - as well as the home exterior and landscaping. Many of the original details of the home had not been preserved so Kimberly Demmy Design worked to restore what was intact and carefully selected other details that would honor the mid century roots of the home. Published in Atomic Ranch - Fall 2015 - Keeping It Small.
Daniel O'Connor Photography
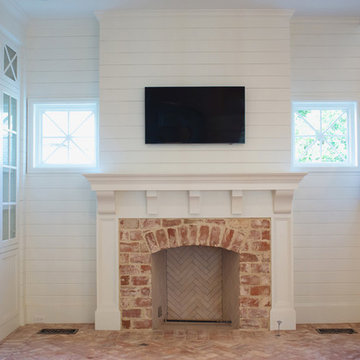
Exemple d'un salon chic de taille moyenne et fermé avec une salle de réception, un mur blanc, un sol en brique, une cheminée standard, un manteau de cheminée en brique, un téléviseur fixé au mur et un sol rose.
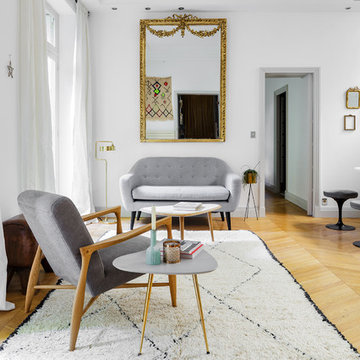
Sebastian Erras
Cette image montre un salon design de taille moyenne et ouvert avec un mur blanc, parquet clair, une salle de réception, aucune cheminée, aucun téléviseur et éclairage.
Cette image montre un salon design de taille moyenne et ouvert avec un mur blanc, parquet clair, une salle de réception, aucune cheminée, aucun téléviseur et éclairage.

Allison Cartwright, Photographer
RRS Design + Build is a Austin based general contractor specializing in high end remodels and custom home builds. As a leader in contemporary, modern and mid century modern design, we are the clear choice for a superior product and experience. We would love the opportunity to serve you on your next project endeavor. Put our award winning team to work for you today!
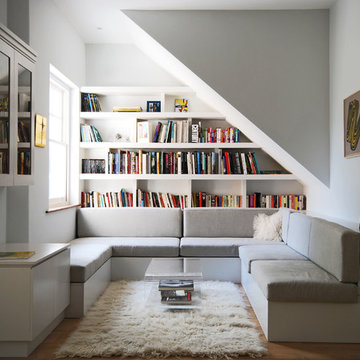
Cette photo montre un salon tendance fermé avec une bibliothèque ou un coin lecture, un mur blanc, parquet clair et aucun téléviseur.
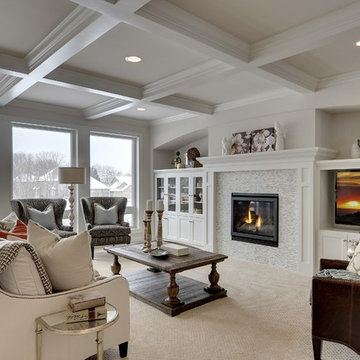
Elegant and chic white living room with floor to ceiling windows and coffered ceiling. Built-in media wall provides storage and a shelf for a large television. White mosaic tile fireplace surround frames a standard glass fireplace.
Photography by Spacecrafting

Praised for its visually appealing, modern yet comfortable design, this Scottsdale residence took home the gold in the 2014 Design Awards from Professional Builder magazine. Built by Calvis Wyant Luxury Homes, the 5,877-square-foot residence features an open floor plan that includes Western Window Systems’ multi-slide pocket doors to allow for optimal inside-to-outside flow. Tropical influences such as covered patios, a pool, and reflecting ponds give the home a lush, resort-style feel.
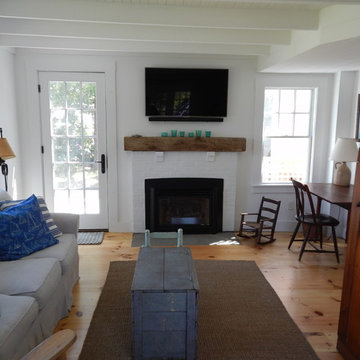
Exemple d'un salon bord de mer de taille moyenne et fermé avec une salle de réception, un mur blanc, un sol en bois brun, une cheminée standard, un manteau de cheminée en brique et un téléviseur fixé au mur.

Composition #328 is an arrangement made up of a tv unit, fireplace, bookshelves and cabinets. The structure is finished in matt bianco candido lacquer. Glass doors are also finished in bianco candido lacquer. A bioethanol fireplace is finished in Silver Shine stone. On the opposite wall the Style sideboard has doors shown in coordinating Silver Shine stone with a frame in bianco candido lacquer.
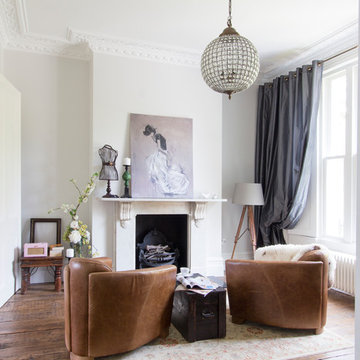
The seamless blend of styles in this sitting space conveys a contemporary feel with an organic mix of vintage, rustic and glamour. Sophisticated drama would probably be the best way to describe the arrangement of this gorgeous room, where every detail has been accounted for. David Giles
Idées déco de salons gris avec un mur blanc
4
