Idées déco de salons gris avec un plafond en lambris de bois
Trier par :
Budget
Trier par:Populaires du jour
61 - 80 sur 134 photos
1 sur 3
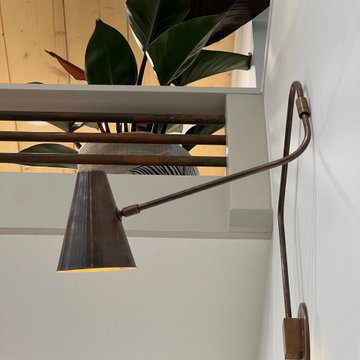
This Ohana model ATU tiny home is contemporary and sleek, cladded in cedar and metal. The slanted roof and clean straight lines keep this 8x28' tiny home on wheels looking sharp in any location, even enveloped in jungle. Cedar wood siding and metal are the perfect protectant to the elements, which is great because this Ohana model in rainy Pune, Hawaii and also right on the ocean.
A natural mix of wood tones with dark greens and metals keep the theme grounded with an earthiness.
Theres a sliding glass door and also another glass entry door across from it, opening up the center of this otherwise long and narrow runway. The living space is fully equipped with entertainment and comfortable seating with plenty of storage built into the seating. The window nook/ bump-out is also wall-mounted ladder access to the second loft.
The stairs up to the main sleeping loft double as a bookshelf and seamlessly integrate into the very custom kitchen cabinets that house appliances, pull-out pantry, closet space, and drawers (including toe-kick drawers).
A granite countertop slab extends thicker than usual down the front edge and also up the wall and seamlessly cases the windowsill.
The bathroom is clean and polished but not without color! A floating vanity and a floating toilet keep the floor feeling open and created a very easy space to clean! The shower had a glass partition with one side left open- a walk-in shower in a tiny home. The floor is tiled in slate and there are engineered hardwood flooring throughout.
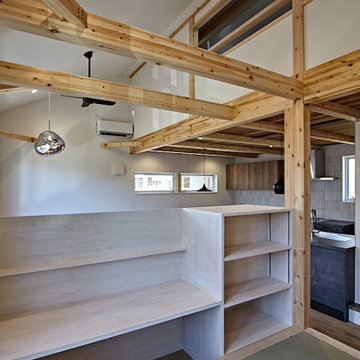
Exemple d'un salon tendance de taille moyenne et ouvert avec un mur blanc, un sol en bois brun, aucune cheminée, aucun téléviseur, un sol marron, un plafond en lambris de bois et du lambris de bois.
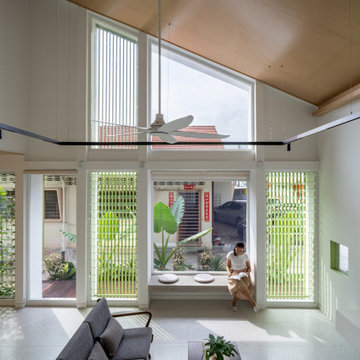
Family Circle embodies the essence of open-plan living and spatial transparency, fostering seamless interactions among family members, between indoors and outdoors, and across different levels.
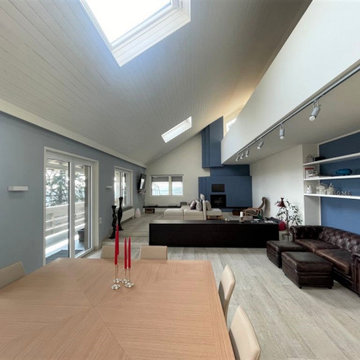
Vista completa del salone
Réalisation d'un grand salon design ouvert avec un mur bleu, un sol en carrelage de porcelaine, une cheminée ribbon, un manteau de cheminée en plâtre, un téléviseur indépendant, un sol gris et un plafond en lambris de bois.
Réalisation d'un grand salon design ouvert avec un mur bleu, un sol en carrelage de porcelaine, une cheminée ribbon, un manteau de cheminée en plâtre, un téléviseur indépendant, un sol gris et un plafond en lambris de bois.
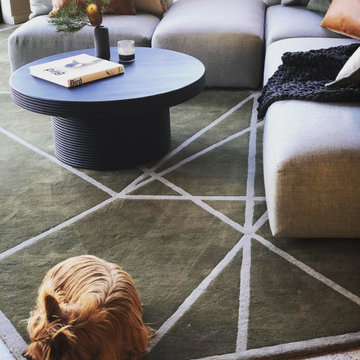
Communal lounge of 'The Retreat at Mt Cathedral', Buxton, Victoria by Studio Jung.
Idée de décoration pour un salon design de taille moyenne et ouvert avec un mur gris, sol en béton ciré, une cheminée double-face, un manteau de cheminée en plâtre, un sol gris, un plafond en lambris de bois et boiseries.
Idée de décoration pour un salon design de taille moyenne et ouvert avec un mur gris, sol en béton ciré, une cheminée double-face, un manteau de cheminée en plâtre, un sol gris, un plafond en lambris de bois et boiseries.
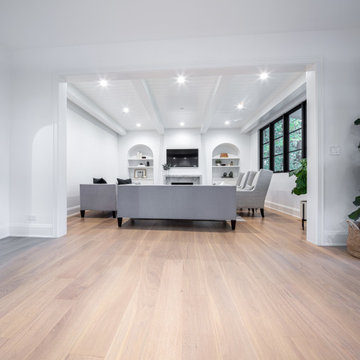
Living area with custom wide plank flooring, white walls and square entryway.
Cette photo montre un grand salon nature ouvert avec un mur blanc, parquet clair, une cheminée standard, un manteau de cheminée en pierre, un sol beige et un plafond en lambris de bois.
Cette photo montre un grand salon nature ouvert avec un mur blanc, parquet clair, une cheminée standard, un manteau de cheminée en pierre, un sol beige et un plafond en lambris de bois.
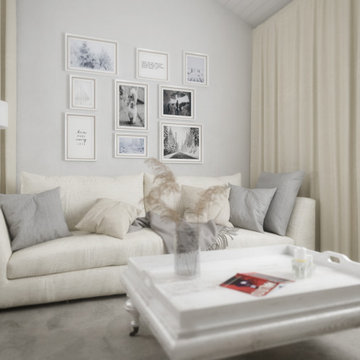
Cette photo montre un salon blanc et bois scandinave de taille moyenne et ouvert avec une salle de réception, un mur blanc, sol en stratifié, un sol beige et un plafond en lambris de bois.
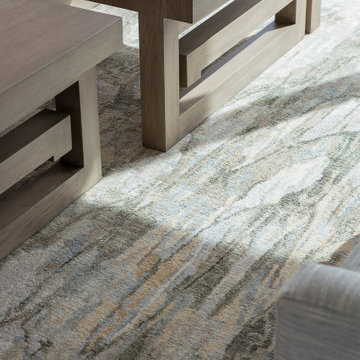
Idée de décoration pour un salon marin de taille moyenne et ouvert avec un bar de salon, un mur gris, un sol en bois brun, une cheminée standard, un manteau de cheminée en pierre, un téléviseur fixé au mur et un plafond en lambris de bois.
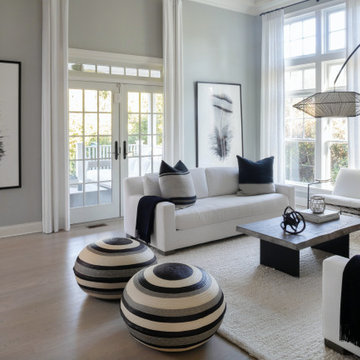
Cette photo montre un salon tendance de taille moyenne et ouvert avec une salle de réception, un mur gris, parquet clair, un poêle à bois, un manteau de cheminée en métal, un téléviseur fixé au mur, un sol beige et un plafond en lambris de bois.
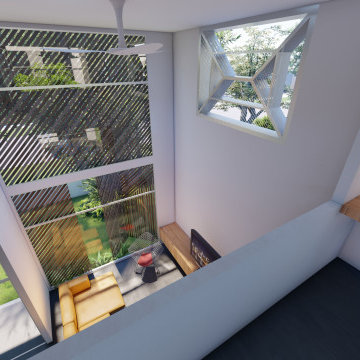
View down from gallery looking into double height living room volume and exterior shading screens
Idées déco pour un petit salon mansardé ou avec mezzanine contemporain en bois avec un sol en carrelage de céramique, un sol gris et un plafond en lambris de bois.
Idées déco pour un petit salon mansardé ou avec mezzanine contemporain en bois avec un sol en carrelage de céramique, un sol gris et un plafond en lambris de bois.
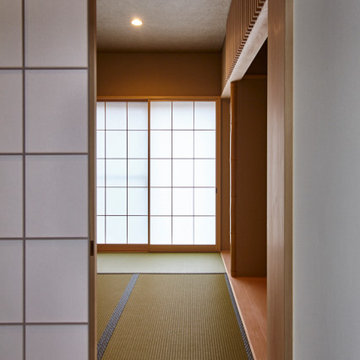
Idée de décoration pour un salon design de taille moyenne et ouvert avec une salle de réception, un mur beige, un sol de tatami, aucune cheminée, aucun téléviseur, un sol vert, un plafond en lambris de bois et du lambris de bois.
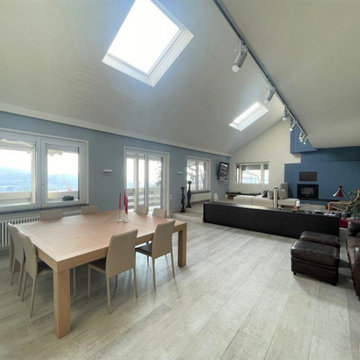
Vista della zona pranzo del living e del grande camino che è stato recuperato puntando sul colore blu
Aménagement d'un grand salon contemporain ouvert avec un mur bleu, un sol en carrelage de porcelaine, une cheminée ribbon, un manteau de cheminée en plâtre, un sol gris et un plafond en lambris de bois.
Aménagement d'un grand salon contemporain ouvert avec un mur bleu, un sol en carrelage de porcelaine, une cheminée ribbon, un manteau de cheminée en plâtre, un sol gris et un plafond en lambris de bois.
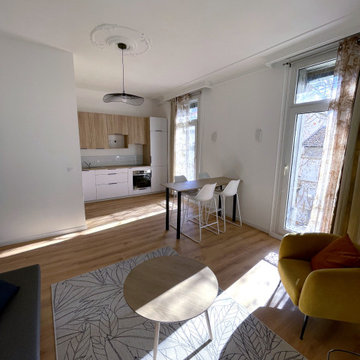
Cet appartement ancien a été rénové durant la crise du COVID. L'agencement à été revu et deux chambres ont pu être créées. La réfection complète de l'appartement à permis de lui rendre son cachet tout en optimisant les performances énergétiques du bien.
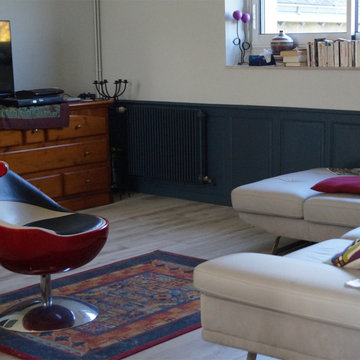
Détails... La couleur bleu recouvre les moulures, afin de les mettre en avant de façon plus moderne. Un très beau sol en bois clair vient remplacer le carrelage.
Des contrastes magnifiques qui apportent lumière et modernité !
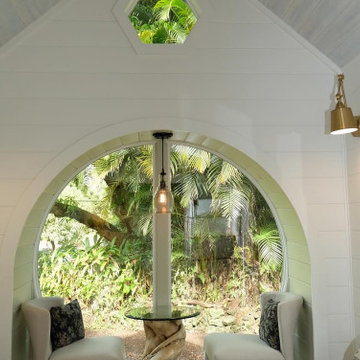
A Drift wood table stem found on the beaches of Hawaii.
I love working with clients that have ideas that I have been waiting to bring to life. All of the owner requests were things I had been wanting to try in an Oasis model. The table and seating area in the circle window bump out that normally had a bar spanning the window; the round tub with the rounded tiled wall instead of a typical angled corner shower; an extended loft making a big semi circle window possible that follows the already curved roof. These were all ideas that I just loved and was happy to figure out. I love how different each unit can turn out to fit someones personality.
The Oasis model is known for its giant round window and shower bump-out as well as 3 roof sections (one of which is curved). The Oasis is built on an 8x24' trailer. We build these tiny homes on the Big Island of Hawaii and ship them throughout the Hawaiian Islands.
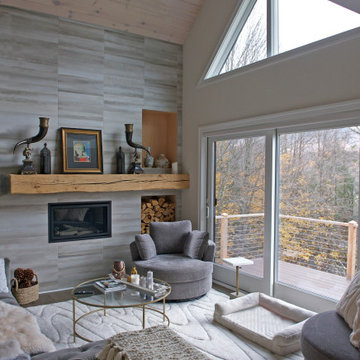
Stefanie and Barb quickly honed in on a vision that was clean, simple and elegant! But – also included motorization which was a big goal! My client had not lived in the home terribly long ~ but she trusted her brief time there to know that the Sun was an issue and was familiar enough with Roller Shades to love them as an option.

Cette photo montre un salon asiatique ouvert avec une bibliothèque ou un coin lecture, un mur gris, un sol en bois brun, aucune cheminée, aucun téléviseur, un sol marron, un plafond en lambris de bois et du lambris de bois.
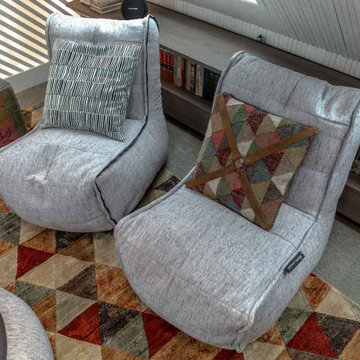
Модульный диван Mod 2 Twin Couch можно превратить в два кресла-близнеца – достаточно расстегнуть молнию, которая скрепляет элементы дивана между собой.
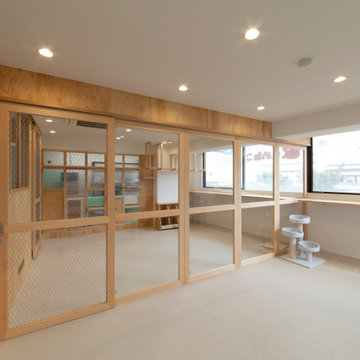
老猫ホームスペース2からスペース1と事務所方向を見る。
透明ガラスと金網の大きな引戸により圧迫感が無く広々とした空間になっている。全ての猫に目が届くので安心。
大きな窓にはカウンターが設置されており、猫たちは道行く車や人を眺め退屈をしのげる。もちろんひなたぼっこやうたた寝にももってこい。
Réalisation d'un salon nordique de taille moyenne et ouvert avec un mur blanc, moquette, un sol beige, un plafond en lambris de bois et du lambris de bois.
Réalisation d'un salon nordique de taille moyenne et ouvert avec un mur blanc, moquette, un sol beige, un plafond en lambris de bois et du lambris de bois.
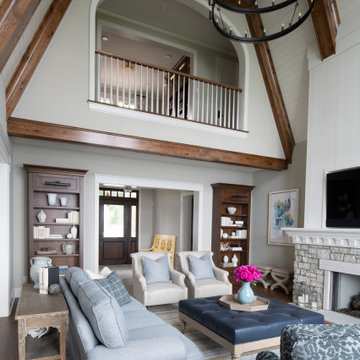
This fabulous, East Coast, shingle styled home is full of inspiring design details! The crisp clean details of a white painted kitchen are always in style! This captivating kitchen is replete with convenient banks of drawers keeping stored items within easy reach. The inset cabinetry is elegant and casual with its flat panel door style with a shiplap like center panel that coordinates with other shiplap features throughout the home. A large refrigerator and freezer anchor the space on both sides of the range, and blend seamlessly into the kitchen.
The spacious kitchen island invites family and friends to gather and make memories as you prepare meals. Conveniently located on each side of the sink are dual dishwashers, integrated into the cabinetry to ensure efficient clean-up.
Glass-fronted cabinetry, with a contrasting finished interior, showcases a collection of beautiful glassware.
This new construction kitchen and scullery uses a combination of Dura Supreme’s Highland door style in both Inset and full overlay in the “Linen White” paint finish. The built-in bookcases in the family room are shown in Dura Supreme’s Highland door in the Heirloom “O” finish on Cherry.
The kitchen opens to the living room area with a large stone fireplace with a white painted mantel and two beautiful built-in book cases using Dura Supreme Cabinetry.
Design by Studio M Kitchen & Bath, Plymouth, Minnesota.
Request a FREE Dura Supreme Brochure Packet:
https://www.durasupreme.com/request-brochures/
Find a Dura Supreme Showroom near you today:
https://www.durasupreme.com/request-brochures/
Want to become a Dura Supreme Dealer? Go to:
https://www.durasupreme.com/become-a-cabinet-dealer-request-form/
Idées déco de salons gris avec un plafond en lambris de bois
4