Idées déco de salons gris avec un plafond voûté
Trier par :
Budget
Trier par:Populaires du jour
121 - 140 sur 756 photos
1 sur 3
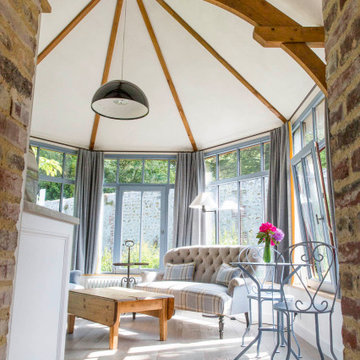
Cette image montre un grand salon blanc et bois traditionnel fermé avec un sol en linoléum, un sol gris et un plafond voûté.
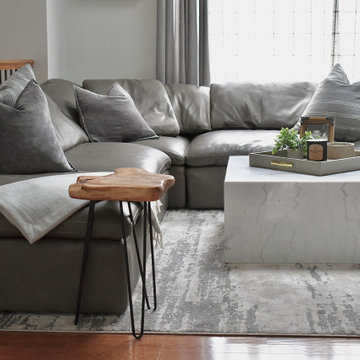
Idée de décoration pour un salon vintage ouvert avec un mur gris, un sol en bois brun, un téléviseur fixé au mur, un sol marron, un plafond voûté et du papier peint.

A fun printed wallpaper paired with a printed sofa made this little space a haven.
Idées déco pour un salon éclectique de taille moyenne et ouvert avec une salle de réception, un mur rose, parquet clair, une cheminée standard, un manteau de cheminée en bois, aucun téléviseur, un sol beige, un plafond voûté, du papier peint et éclairage.
Idées déco pour un salon éclectique de taille moyenne et ouvert avec une salle de réception, un mur rose, parquet clair, une cheminée standard, un manteau de cheminée en bois, aucun téléviseur, un sol beige, un plafond voûté, du papier peint et éclairage.
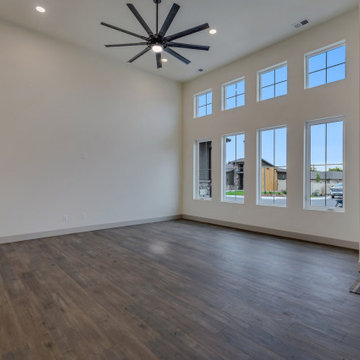
Idée de décoration pour un salon champêtre de taille moyenne et ouvert avec un mur blanc, un sol en bois brun, un sol marron et un plafond voûté.
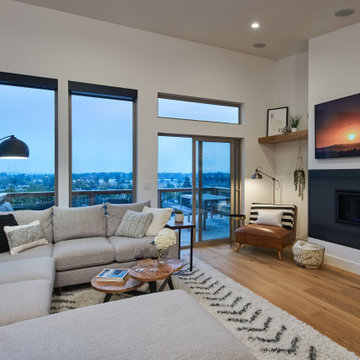
Cozy modern living room with large sectional seating and views of the valley. Perfect area for watching television or curling up next to a fire.
Réalisation d'un salon minimaliste de taille moyenne et ouvert avec un mur blanc, parquet clair, cheminée suspendue, un manteau de cheminée en métal, un téléviseur fixé au mur, un sol marron et un plafond voûté.
Réalisation d'un salon minimaliste de taille moyenne et ouvert avec un mur blanc, parquet clair, cheminée suspendue, un manteau de cheminée en métal, un téléviseur fixé au mur, un sol marron et un plafond voûté.
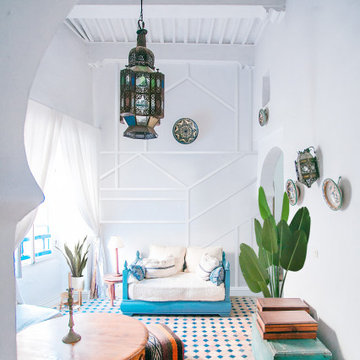
Enhance your boho space with an accent wall that enhances your living room.
Accent Wall: S4S (713LDF)
Visit us at ELandELWoodProducts.com for more styles and options.

Sala da pranzo accanto alla cucina con pareti facciavista
Cette photo montre un grand salon méditerranéen avec un mur jaune, un sol en brique, un sol rouge et un plafond voûté.
Cette photo montre un grand salon méditerranéen avec un mur jaune, un sol en brique, un sol rouge et un plafond voûté.
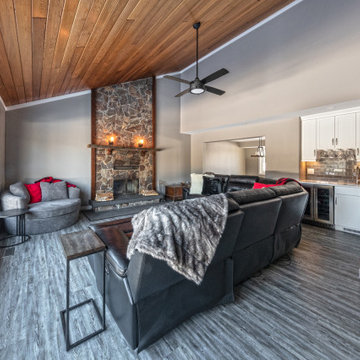
Our clients originally built this home many years ago on an acreage and raised their family in it. Its a beautiful property. They were looking to preserve some of the elements they loved but update the look and feel of the home blending traditional with modern, while adding some new up-to-date features. The entire main and second floors were re-modeled. Custom master bedroom cabinetry, wood-look vinyl plank flooring, a new chef's kitchen, three updated bathrooms, and vaulted cedar ceiling are only some of the beautiful features.
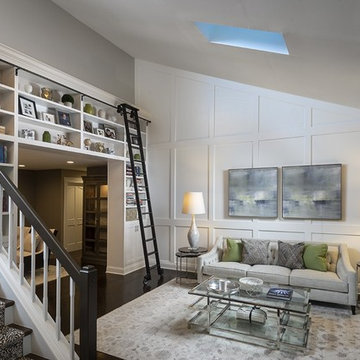
Library Living Room with a black rolling ladder and pops of green pillows!
Exemple d'un grand salon chic ouvert avec une bibliothèque ou un coin lecture, un mur gris, parquet foncé, aucun téléviseur, un sol marron, un plafond voûté et du lambris.
Exemple d'un grand salon chic ouvert avec une bibliothèque ou un coin lecture, un mur gris, parquet foncé, aucun téléviseur, un sol marron, un plafond voûté et du lambris.
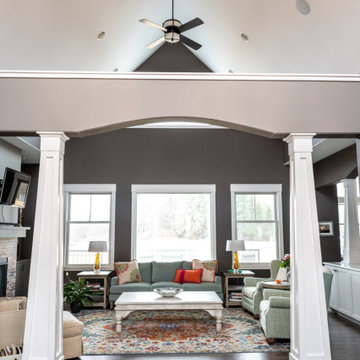
Project by Wiles Design Group. Their Cedar Rapids-based design studio serves the entire Midwest, including Iowa City, Dubuque, Davenport, and Waterloo, as well as North Missouri and St. Louis.
For more about Wiles Design Group, see here: https://wilesdesigngroup.com/
To learn more about this project, see here: https://wilesdesigngroup.com/relaxed-family-home

Inspiration for a huge open concept modern house with high ceiling, dark wood floor. White marble counter tops, white quartz backsplash, white quartz kitchen island, white flat-panel cabinets and white walls. White quartz floor in the dining room .1.2 millions$
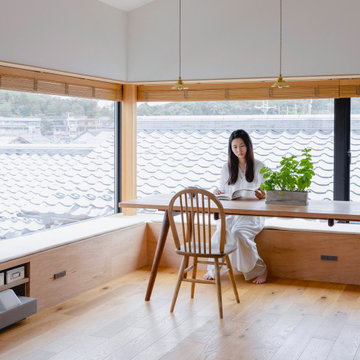
余白のある家
本計画は京都市左京区にある閑静な住宅街の一角にある敷地で既存の建物を取り壊し、新たに新築する計画。周囲は、低層の住宅が立ち並んでいる。既存の建物も同計画と同じ三階建て住宅で、既存の3階部分からは、周囲が開け開放感のある景色を楽しむことができる敷地となっていた。この開放的な景色を楽しみ暮らすことのできる住宅を希望されたため、三階部分にリビングスペースを設ける計画とした。敷地北面には、山々が開け、南面は、低層の住宅街の奥に夏は花火が見える風景となっている。その景色を切り取るかのような開口部を設け、窓際にベンチをつくり外との空間を繋げている。北側の窓は、出窓としキッチンスペースの一部として使用できるように計画とした。キッチンやリビングスペースの一部が外と繋がり開放的で心地よい空間となっている。
また、今回のクライアントは、20代であり今後の家族構成は未定である、また、自宅でリモートワークを行うため、居住空間のどこにいても、心地よく仕事ができるスペースも確保する必要があった。このため、既存の住宅のように当初から個室をつくることはせずに、将来の暮らしにあわせ可変的に部屋をつくれるような余白がふんだんにある空間とした。1Fは土間空間となっており、2Fまでの吹き抜け空間いる。現状は、広場とした外部と繋がる土間空間となっており、友人やペット飼ったりと趣味として遊べ、リモートワークでゆったりした空間となった。将来的には個室をつくったりと暮らしに合わせさまざまに変化することができる計画となっている。敷地の条件や、クライアントの暮らしに合わせるように変化するできる建物はクライアントとともに成長しつづけ暮らしによりそう建物となった。
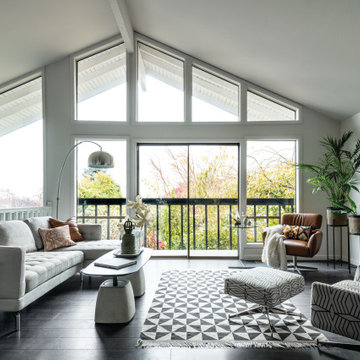
Cette photo montre un salon chic de taille moyenne et ouvert avec un mur blanc, sol en stratifié, un manteau de cheminée en brique, aucun téléviseur, un sol noir et un plafond voûté.
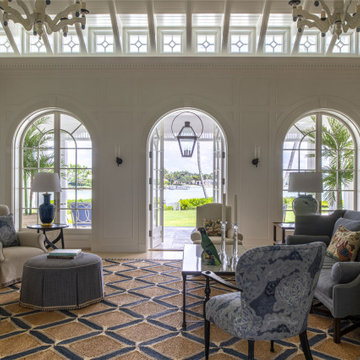
Cette image montre un salon marin fermé avec un mur blanc, un sol blanc et un plafond voûté.
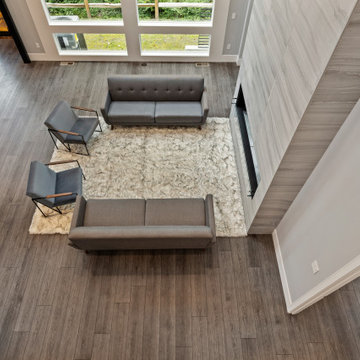
Dark, striking, modern. This dark floor with white wire-brush is sure to make an impact. The Modin Rigid luxury vinyl plank flooring collection is the new standard in resilient flooring. Modin Rigid offers true embossed-in-register texture, creating a surface that is convincing to the eye and to the touch; a low sheen level to ensure a natural look that wears well over time; four-sided enhanced bevels to more accurately emulate the look of real wood floors; wider and longer waterproof planks; an industry-leading wear layer; and a pre-attached underlayment.
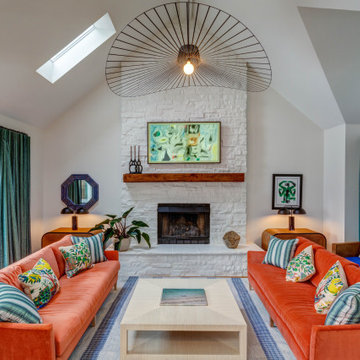
Exemple d'un grand salon tendance avec un mur blanc, parquet en bambou, une cheminée standard, un manteau de cheminée en pierre de parement, un téléviseur fixé au mur et un plafond voûté.
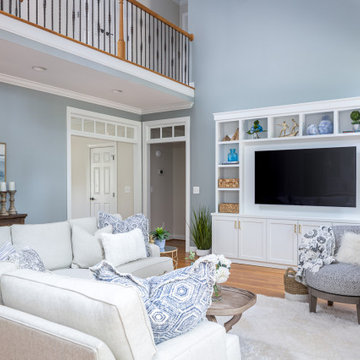
We are so thankful for good customers! This small family relocating from Massachusetts put their trust in us to create a beautiful kitchen for them. They let us have free reign on the design, which is where we are our best! We are so proud of this outcome, and we know that they love it too!
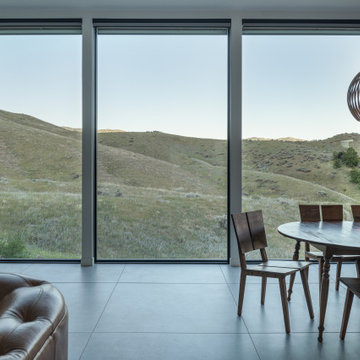
Réalisation d'un salon minimaliste de taille moyenne et ouvert avec un mur blanc, sol en béton ciré, un poêle à bois, aucun téléviseur, un sol gris et un plafond voûté.
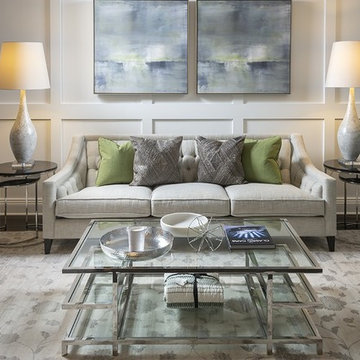
Library Living Room with a black rolling ladder and pops of green pillows!
Idée de décoration pour un grand salon tradition ouvert avec une bibliothèque ou un coin lecture, un mur gris, parquet foncé, aucun téléviseur, un sol marron, un plafond voûté et du lambris.
Idée de décoration pour un grand salon tradition ouvert avec une bibliothèque ou un coin lecture, un mur gris, parquet foncé, aucun téléviseur, un sol marron, un plafond voûté et du lambris.
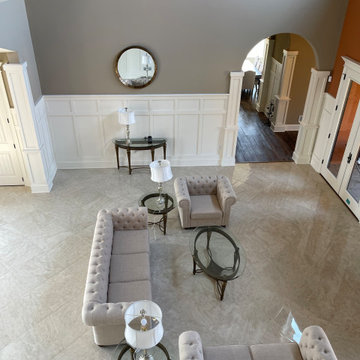
Idée de décoration pour un grand salon tradition ouvert avec une salle de réception, un mur beige, un sol en marbre, une cheminée double-face, un sol multicolore, un plafond voûté et boiseries.
Idées déco de salons gris avec un plafond voûté
7