Idées déco de salons gris avec un plafond voûté
Trier par :
Budget
Trier par:Populaires du jour
161 - 180 sur 758 photos
1 sur 3
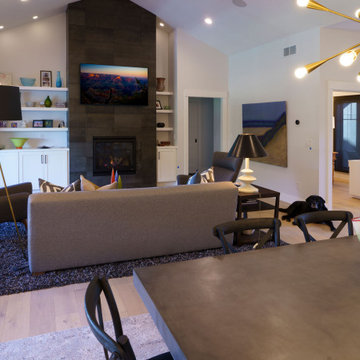
The open concept great room features a floor to ceiling tile fireplace with a built-in bookcase surrounding it.
Idées déco pour un salon classique de taille moyenne et ouvert avec un mur blanc, parquet clair, une cheminée standard, un manteau de cheminée en carrelage, un téléviseur fixé au mur, un sol marron et un plafond voûté.
Idées déco pour un salon classique de taille moyenne et ouvert avec un mur blanc, parquet clair, une cheminée standard, un manteau de cheminée en carrelage, un téléviseur fixé au mur, un sol marron et un plafond voûté.
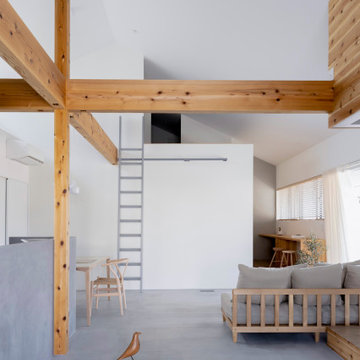
通り抜ける土間のある家
滋賀県野洲市の古くからの民家が立ち並ぶ敷地で530㎡の敷地にあった、古民家を解体し、住宅を新築する計画となりました。
南面、東面は、既存の民家が立ち並んでお、西側は、自己所有の空き地と、隣接して
同じく空き地があります。どちらの敷地も道路に接することのない敷地で今後、住宅を
建築する可能性は低い。このため、西面に開く家を計画することしました。
ご主人様は、バイクが趣味ということと、土間も希望されていました。そこで、
入り口である玄関から西面の空地に向けて住居空間を通り抜けるような開かれた
空間が作れないかと考えました。
この通り抜ける土間空間をコンセプト計画を行った。土間空間を中心に収納や居室部分
を配置していき、外と中を感じられる空間となってる。
広い敷地を生かし、平屋の住宅の計画となっていて東面から吹き抜けを通し、光を取り入れる計画となっている。西面は、大きく軒を出し、西日の対策と外部と内部を繋げる軒下空間
としています。
建物の奥へ行くほどプライベート空間が保たれる計画としています。
北側の玄関から西側のオープン敷地へと通り抜ける土間は、そこに訪れる人が自然と
オープンな敷地へと誘うような計画となっています。土間を中心に開かれた空間は、
外との繋がりを感じることができ豊かな気持ちになれる建物となりました。
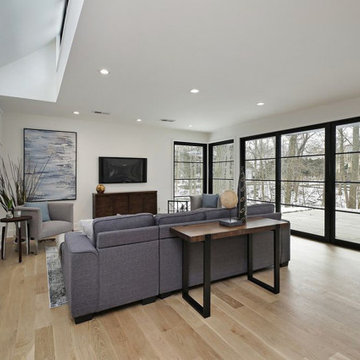
Living Room with view of the Ravine. Note the clerestory window and light that is brought deep into the ravine.
Cette image montre un salon vintage de taille moyenne et ouvert avec une salle de réception, parquet clair, un téléviseur fixé au mur et un plafond voûté.
Cette image montre un salon vintage de taille moyenne et ouvert avec une salle de réception, parquet clair, un téléviseur fixé au mur et un plafond voûté.
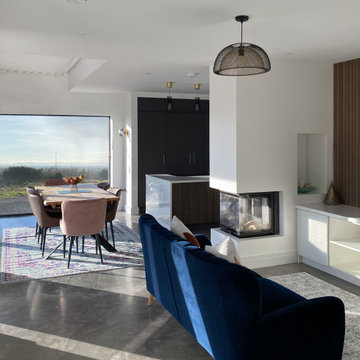
Corner Stove with large picture window to rear
Exemple d'un salon tendance de taille moyenne et ouvert avec un mur blanc, sol en béton ciré, une cheminée double-face, un manteau de cheminée en plâtre, un téléviseur dissimulé, un sol gris, un plafond voûté et du lambris.
Exemple d'un salon tendance de taille moyenne et ouvert avec un mur blanc, sol en béton ciré, une cheminée double-face, un manteau de cheminée en plâtre, un téléviseur dissimulé, un sol gris, un plafond voûté et du lambris.
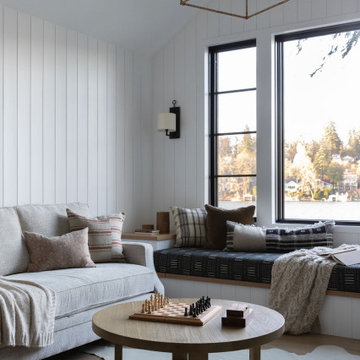
Aménagement d'un salon mansardé ou avec mezzanine bord de mer de taille moyenne avec une bibliothèque ou un coin lecture, un mur blanc, parquet clair, aucune cheminée, aucun téléviseur, un plafond voûté et du lambris.
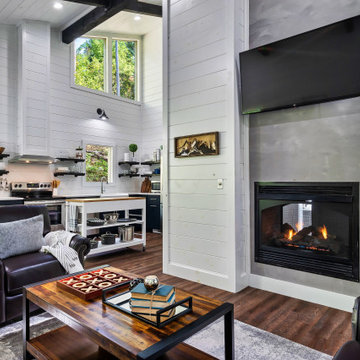
Aménagement d'un salon moderne de taille moyenne et ouvert avec un mur blanc, parquet foncé, une cheminée double-face, un téléviseur fixé au mur, un sol marron, un plafond voûté et du lambris de bois.
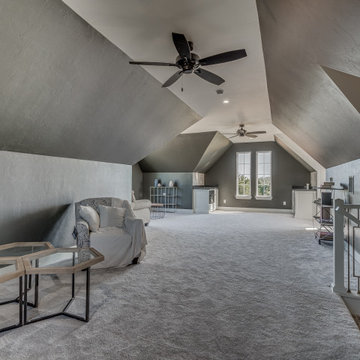
Finished Bonus Room of Crystal Falls. View plan THD-8677: https://www.thehousedesigners.com/plan/crystal-falls-8677/
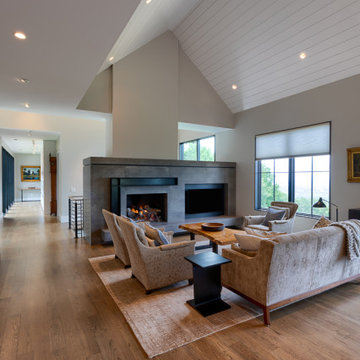
Réalisation d'un salon minimaliste ouvert avec un mur beige, un sol en bois brun, une cheminée standard, un manteau de cheminée en carrelage, un téléviseur fixé au mur, un sol marron et un plafond voûté.
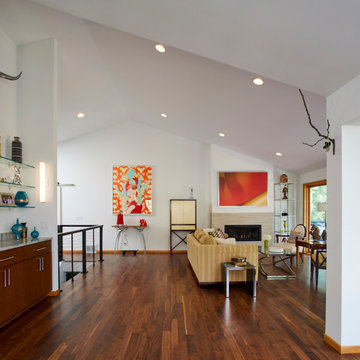
Cette image montre un salon mansardé ou avec mezzanine minimaliste avec un bar de salon, un mur blanc, parquet foncé, une cheminée standard, un manteau de cheminée en pierre, un sol marron et un plafond voûté.
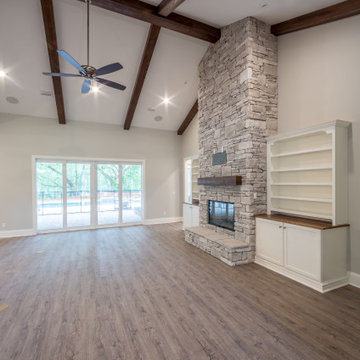
Custom living room with vaulted ceilings and exposed wooden beams.
Idées déco pour un salon classique de taille moyenne et ouvert avec un mur beige, un sol en carrelage de porcelaine, une cheminée standard, un manteau de cheminée en pierre, un sol marron et un plafond voûté.
Idées déco pour un salon classique de taille moyenne et ouvert avec un mur beige, un sol en carrelage de porcelaine, une cheminée standard, un manteau de cheminée en pierre, un sol marron et un plafond voûté.
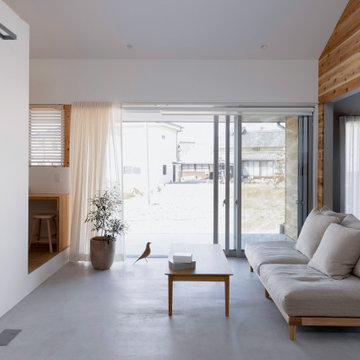
通り抜ける土間のある家
滋賀県野洲市の古くからの民家が立ち並ぶ敷地で530㎡の敷地にあった、古民家を解体し、住宅を新築する計画となりました。
南面、東面は、既存の民家が立ち並んでお、西側は、自己所有の空き地と、隣接して
同じく空き地があります。どちらの敷地も道路に接することのない敷地で今後、住宅を
建築する可能性は低い。このため、西面に開く家を計画することしました。
ご主人様は、バイクが趣味ということと、土間も希望されていました。そこで、
入り口である玄関から西面の空地に向けて住居空間を通り抜けるような開かれた
空間が作れないかと考えました。
この通り抜ける土間空間をコンセプト計画を行った。土間空間を中心に収納や居室部分
を配置していき、外と中を感じられる空間となってる。
広い敷地を生かし、平屋の住宅の計画となっていて東面から吹き抜けを通し、光を取り入れる計画となっている。西面は、大きく軒を出し、西日の対策と外部と内部を繋げる軒下空間
としています。
建物の奥へ行くほどプライベート空間が保たれる計画としています。
北側の玄関から西側のオープン敷地へと通り抜ける土間は、そこに訪れる人が自然と
オープンな敷地へと誘うような計画となっています。土間を中心に開かれた空間は、
外との繋がりを感じることができ豊かな気持ちになれる建物となりました。
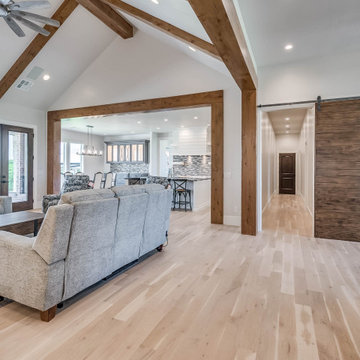
Farmhouse living room with cathedral ceiling, built-in bookcases and fireplace.
Exemple d'un grand salon nature ouvert avec un mur beige, parquet clair, une cheminée, un manteau de cheminée en pierre, un téléviseur fixé au mur et un plafond voûté.
Exemple d'un grand salon nature ouvert avec un mur beige, parquet clair, une cheminée, un manteau de cheminée en pierre, un téléviseur fixé au mur et un plafond voûté.

Upscale contemporary living room in a magnificent penthouse with atrium ceilings.
Exemple d'un salon mansardé ou avec mezzanine tendance de taille moyenne avec un mur gris, parquet clair, une cheminée double-face, un manteau de cheminée en pierre, un téléviseur fixé au mur, un sol beige et un plafond voûté.
Exemple d'un salon mansardé ou avec mezzanine tendance de taille moyenne avec un mur gris, parquet clair, une cheminée double-face, un manteau de cheminée en pierre, un téléviseur fixé au mur, un sol beige et un plafond voûté.
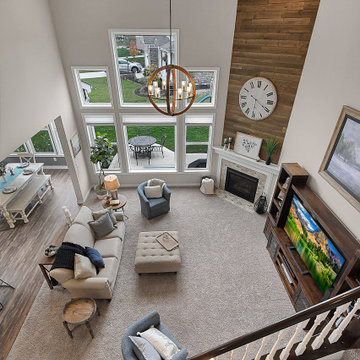
Cette photo montre un grand salon nature ouvert avec un mur gris, moquette, une cheminée d'angle, un manteau de cheminée en carrelage, un téléviseur indépendant, un sol beige, un plafond voûté et du lambris de bois.
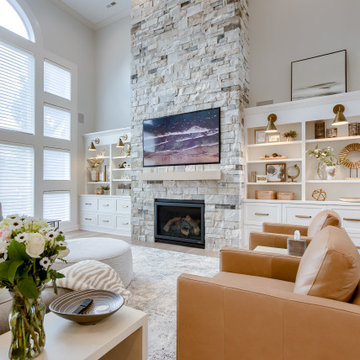
Idées déco pour un salon classique ouvert avec parquet clair, un manteau de cheminée en pierre de parement, un téléviseur fixé au mur, un sol beige et un plafond voûté.
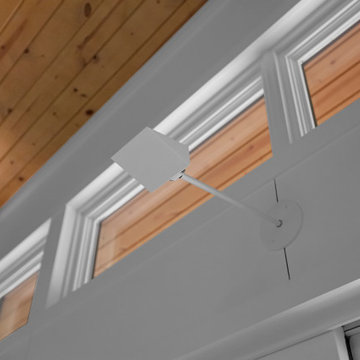
White wedge uplighting highlights the stained wood ceiling inside and out - Bridge House - Fenneville, Michigan - Lake Michigan - Bridge House - Fenneville, Michigan - Lake Michigan - HAUS | Architecture For Modern Lifestyles, Christopher Short, Indianapolis Architect, Marika Designs, Marika Klemm, Interior Designer - Tom Rigney, TR Builders
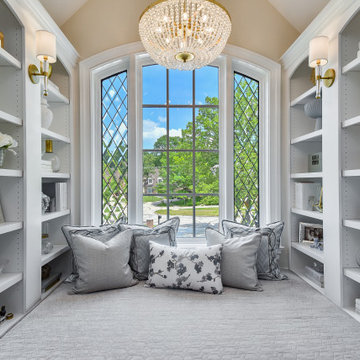
This reading niche has a daybed with flanking bookshelves. A perfect place to read to kids!
Aménagement d'un grand salon mansardé ou avec mezzanine classique avec une bibliothèque ou un coin lecture, un mur gris, un sol en bois brun, aucune cheminée, aucun téléviseur, un sol marron et un plafond voûté.
Aménagement d'un grand salon mansardé ou avec mezzanine classique avec une bibliothèque ou un coin lecture, un mur gris, un sol en bois brun, aucune cheminée, aucun téléviseur, un sol marron et un plafond voûté.
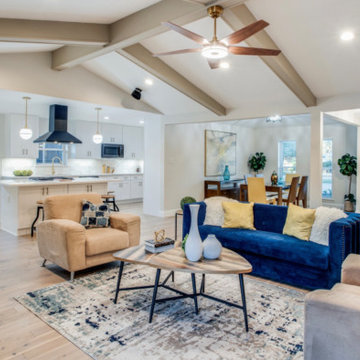
We took down the wall between the living room and kitchen. Painted the ceiling beams to a lighter coastal color. Added in some beautiful furniture pieces to give that pop of color. Put LV flooring throughout the house in a lighter beige color which gave a larger feel to the room.
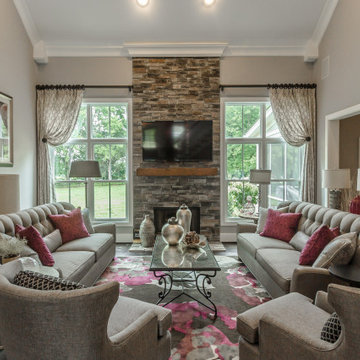
Open stair and living room
Idée de décoration pour un grand salon ouvert avec un mur gris, un sol en bois brun, une cheminée standard, un manteau de cheminée en pierre, un téléviseur fixé au mur, un sol gris et un plafond voûté.
Idée de décoration pour un grand salon ouvert avec un mur gris, un sol en bois brun, une cheminée standard, un manteau de cheminée en pierre, un téléviseur fixé au mur, un sol gris et un plafond voûté.
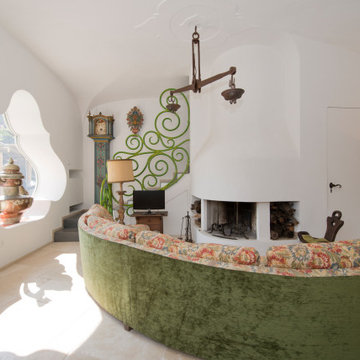
Réalisation d'un très grand salon méditerranéen avec un mur blanc, un plafond voûté, une cheminée standard, un manteau de cheminée en plâtre et un téléviseur indépendant.
Idées déco de salons gris avec un plafond voûté
9