Idées déco de salons gris et noirs noirs
Trier par :
Budget
Trier par:Populaires du jour
21 - 40 sur 75 photos
1 sur 3

Modern living room with striking furniture, black walls and floor, and garden access. Photo by Jonathan Little Photography.
Inspiration pour un grand salon gris et noir design fermé avec une salle de réception, un mur noir, parquet foncé, une cheminée standard, un manteau de cheminée en pierre, aucun téléviseur, un sol noir et éclairage.
Inspiration pour un grand salon gris et noir design fermé avec une salle de réception, un mur noir, parquet foncé, une cheminée standard, un manteau de cheminée en pierre, aucun téléviseur, un sol noir et éclairage.
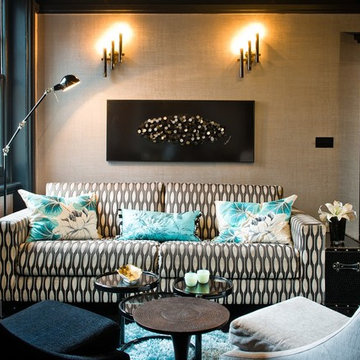
Idées déco pour un salon gris et noir contemporain fermé avec une salle de réception, un mur beige, aucune cheminée et aucun téléviseur.
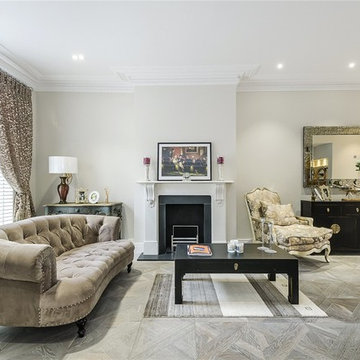
Cheville versailles tiles finished in colour Grey Mist, a grey & white colour which varies in tone across the blocks.
Parquet de Versailles is traditionally a French parquet design, and the washed out grey has a very Parisian feel to it. It is hugely popular with our clients.
Each block is hand finished in a hard wax oil.
All the blocks are engineered, bevel edged, tongue and grooved on all 4 sides Compatible with under floor heating.
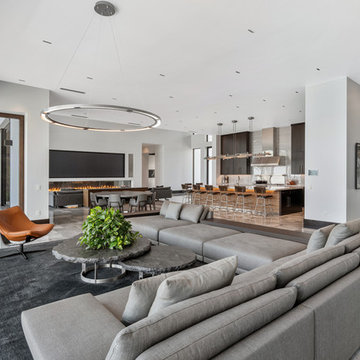
Aménagement d'un salon gris et noir contemporain ouvert avec un mur blanc et un sol gris.

This classic contemporary Living room is brimming with simple elegant details, one of which being the use of modern open shelving. We've decorated these shelves with muted sculptural forms in order to juxtapose the sharp lines of the fireplace stone mantle. Incorporating open shelving into a design allows you to add visual interest with the use of decor items to personalize any space!

Réalisation d'un grand salon gris et noir design fermé avec un mur gris, parquet clair, une cheminée standard, un manteau de cheminée en pierre, éclairage, aucun téléviseur et un plafond décaissé.
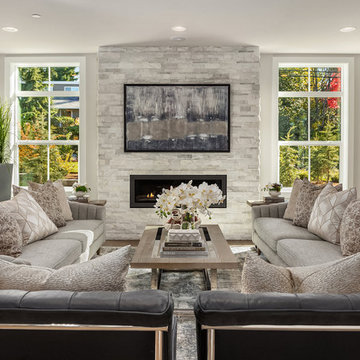
Inspiration pour un salon gris et noir rustique avec un mur gris, un sol en bois brun, une cheminée ribbon et un sol marron.
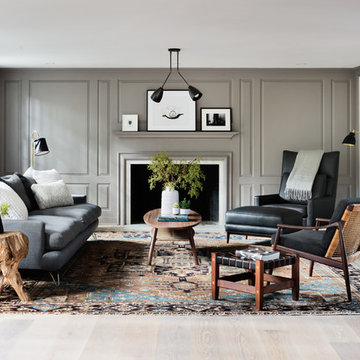
Aménagement d'un salon gris et noir classique fermé avec un mur gris, parquet clair, une cheminée standard et éclairage.
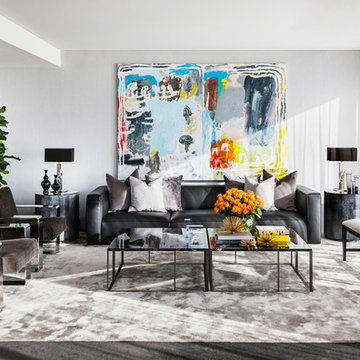
Exemple d'un salon gris et noir tendance avec une salle de réception et un mur gris.

Mali Azima
Réalisation d'un grand salon gris et noir tradition fermé avec un mur bleu, un sol en bois brun, une cheminée standard, un manteau de cheminée en carrelage, une salle de réception et éclairage.
Réalisation d'un grand salon gris et noir tradition fermé avec un mur bleu, un sol en bois brun, une cheminée standard, un manteau de cheminée en carrelage, une salle de réception et éclairage.

Marc Mauldin Photography, Inc.
Inspiration pour un salon gris et noir design avec un mur gris, un sol en bois brun, un téléviseur fixé au mur et un sol marron.
Inspiration pour un salon gris et noir design avec un mur gris, un sol en bois brun, un téléviseur fixé au mur et un sol marron.
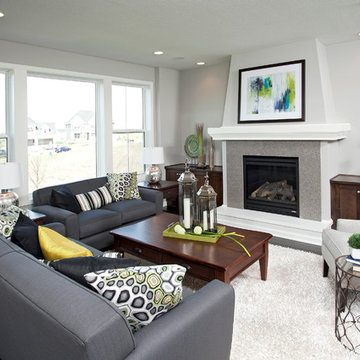
This home is built by Robert Thomas Homes located in Minnesota. Our showcase models are professionally staged. Please contact Ambiance at Home for information on furniture - 952.440.6757
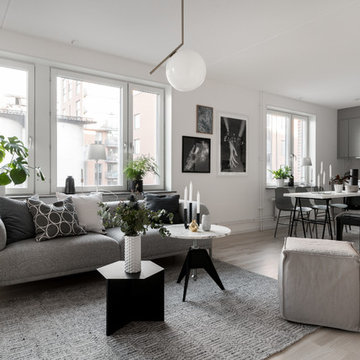
Exemple d'un salon gris et noir scandinave ouvert et de taille moyenne avec une salle de réception, un mur blanc, parquet clair et un sol beige.
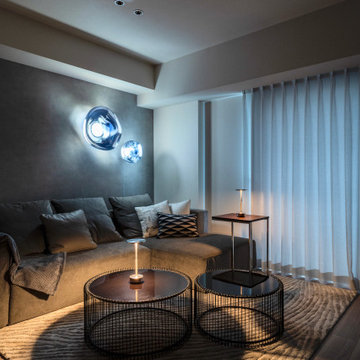
Cette photo montre un salon gris et noir moderne de taille moyenne et ouvert avec un mur gris et un téléviseur indépendant.

Echo Park, CA - Complete Accessory Dwelling Unit Build; Great Room
Cement tiled flooring, clear glass windows, doors, cabinets, recessed lighting, staircase, catwalk, Kitchen island, Kitchen appliances and matching coffee tables.
Please follow the following link in order to see the published article in Dwell Magazine.
https://www.dwell.com/article/backyard-cottage-adu-los-angeles-dac353a2
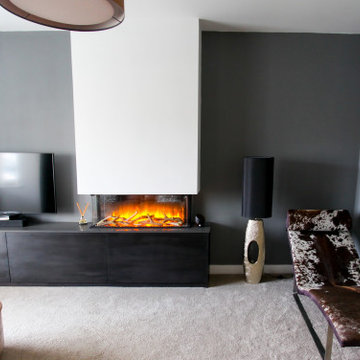
Réalisation d'un salon gris et noir design de taille moyenne avec moquette, une cheminée ribbon, un manteau de cheminée en lambris de bois et un téléviseur encastré.
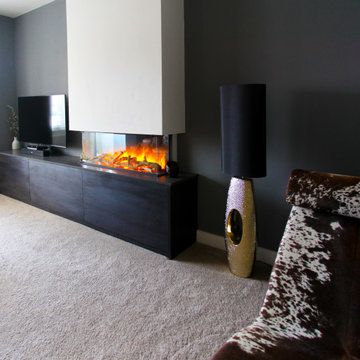
Exemple d'un salon gris et noir tendance de taille moyenne avec moquette, une cheminée ribbon, un manteau de cheminée en lambris de bois et un téléviseur encastré.
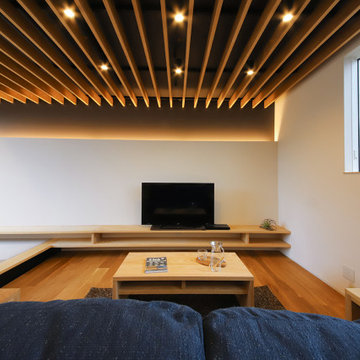
浮き上がるような小上がり、天井のルーバー、壁の陰影がなんとも美しいリビング。小上がりの下は黒く塗装し、フロート感を演出しています。天井のルーバーは、床と同じオークの面材を張って色調を合わせました。
Aménagement d'un salon gris et noir moderne ouvert avec un mur blanc, un sol en contreplaqué, aucune cheminée, un téléviseur indépendant, un sol marron et un plafond décaissé.
Aménagement d'un salon gris et noir moderne ouvert avec un mur blanc, un sol en contreplaqué, aucune cheminée, un téléviseur indépendant, un sol marron et un plafond décaissé.
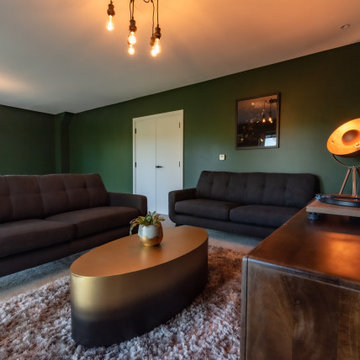
This project features a stunning Pentland Homes property in the Lydden Hills. The client wanted an industrial style design which was cosy and homely. It was a pleasure to work with Art Republic on this project who tailored a bespoke collection of contemporary artwork for my client. These pieces have provided a fantastic focal point for each room and combined with Farrow and Ball paint work and carefully selected decor throughout, this design really hits the brief.
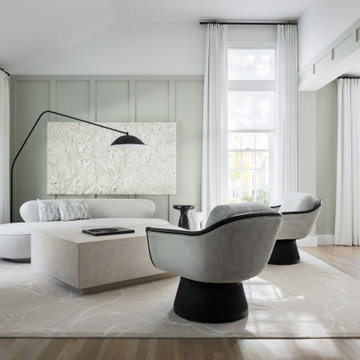
Offering a sophisticated and peaceful presence, this home couples comfortable living with editorial design. The use of modern furniture & clean lines, combined with a tonal color palette, an abundance of neutrals, and highlighted by moments of black & chrome, create this 3 bed / 3.5 bath’s design personality.
Idées déco de salons gris et noirs noirs
2