Idées déco de salons gris et noirs noirs
Trier par :
Budget
Trier par:Populaires du jour
41 - 60 sur 75 photos
1 sur 3
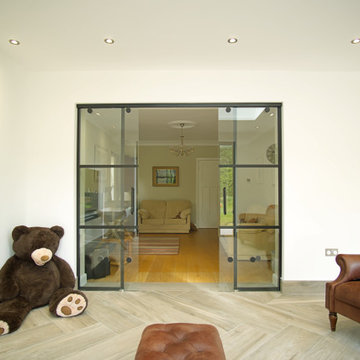
This open plan living space is a bright and airy oasis. The room features large bi-folding doors that bring in lots of natural light and stunning views of the outdoors. The room is decorated in a modern style, with crisp white walls.
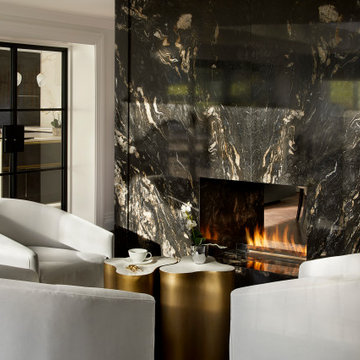
A contemporary and stylish country home which showcases functionality without sacrificing elegance designed by Rose Narmani Interiors.
Idées déco pour un très grand salon gris et noir contemporain ouvert avec une salle de réception, un mur blanc, un manteau de cheminée en pierre, un téléviseur encastré et un sol marron.
Idées déco pour un très grand salon gris et noir contemporain ouvert avec une salle de réception, un mur blanc, un manteau de cheminée en pierre, un téléviseur encastré et un sol marron.
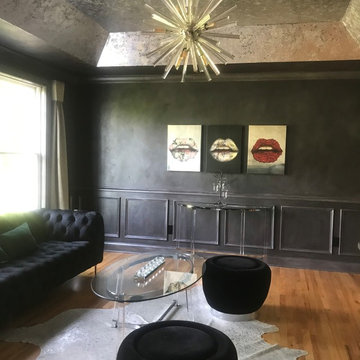
Art can be difficult and is very subjective, and we needed something as dramatic as the space it would be hung in. Angela's taste in Art turned out to be as dramatic, as her taste in decor. The end result is both STUNNING and unique!
Mari Bortugno, B Designs
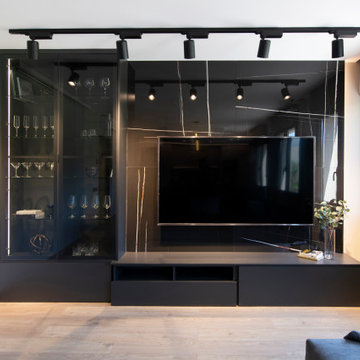
Exemple d'un salon gris et noir moderne de taille moyenne et ouvert avec un mur gris, aucune cheminée, un téléviseur fixé au mur et un sol marron.
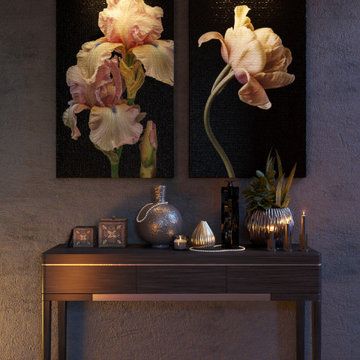
An atmospheric close-up of a console with artworks in the living room.
Cette image montre un salon gris et noir minimaliste de taille moyenne et ouvert avec un mur gris, parquet foncé, une cheminée ribbon, un manteau de cheminée en métal, un sol noir et éclairage.
Cette image montre un salon gris et noir minimaliste de taille moyenne et ouvert avec un mur gris, parquet foncé, une cheminée ribbon, un manteau de cheminée en métal, un sol noir et éclairage.
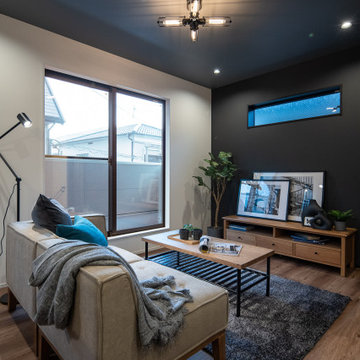
天井と壁にグレーと黒のアクセントクロスを貼り落ち着いたモダン雰囲気のリビングになりました。
Idées déco pour un petit salon gris et noir moderne ouvert avec un mur noir, un sol en contreplaqué, un sol marron, un plafond en papier peint et du papier peint.
Idées déco pour un petit salon gris et noir moderne ouvert avec un mur noir, un sol en contreplaqué, un sol marron, un plafond en papier peint et du papier peint.
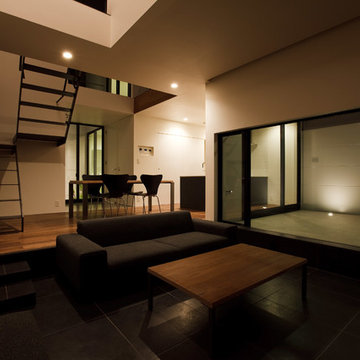
Aménagement d'un salon gris et noir moderne de taille moyenne et ouvert avec un mur blanc, un sol en carrelage de céramique, un téléviseur indépendant, un sol noir, un plafond en papier peint, du papier peint, une salle de réception et aucune cheminée.
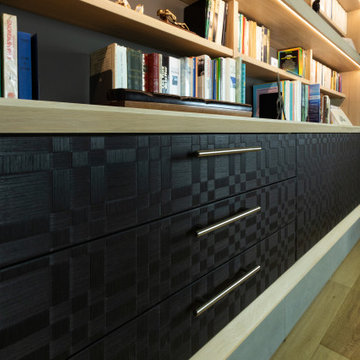
Le stratifié texturé de marque Hubler habille les façades de VIRGINIA et contraste merveilleusement avec le chêne naturel des étagères. Teinté en noir puis satiné, ce matériau, de seulement un millimètre d'épaisseur, constitue l'un des aspects les plus intéressants de cette bibliothèque hors du commun.
The Hubler laminate used for the cabinet doors enhance the contrast between the panels and the wooden shelves. The black tinted material with a satin finish is one of the most fascinating aspects of this unexpected piece. As a matter of fact, it is only 1mm thick and made of oak wood !
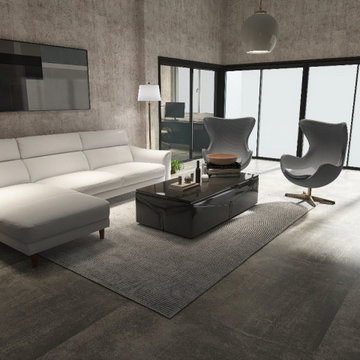
Idée de décoration pour un grand salon gris et noir minimaliste fermé avec un mur gris, sol en béton ciré, un téléviseur fixé au mur, un sol gris, un plafond voûté et un mur en pierre.
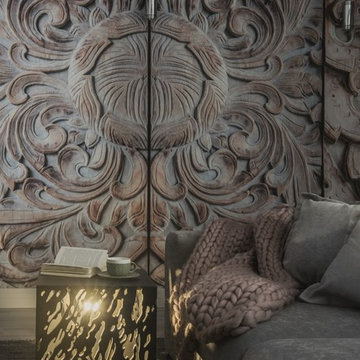
архитектор Илона Болейшиц. фотограф Меликсенцева Ольга
Idée de décoration pour un petit salon gris et noir design ouvert avec un mur gris, aucune cheminée, une salle de réception, sol en stratifié, un sol gris et du papier peint.
Idée de décoration pour un petit salon gris et noir design ouvert avec un mur gris, aucune cheminée, une salle de réception, sol en stratifié, un sol gris et du papier peint.
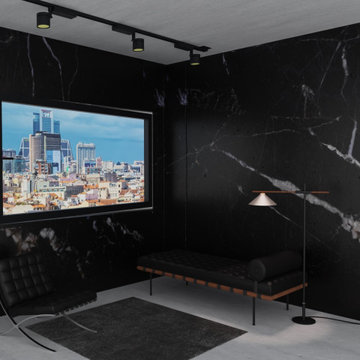
Elegante vivienda moderna donde priman los colores oscuros, el mármol y el cemento pulido.
Idées déco pour un salon gris et noir contemporain de taille moyenne et fermé avec un mur noir, sol en béton ciré et un sol blanc.
Idées déco pour un salon gris et noir contemporain de taille moyenne et fermé avec un mur noir, sol en béton ciré et un sol blanc.
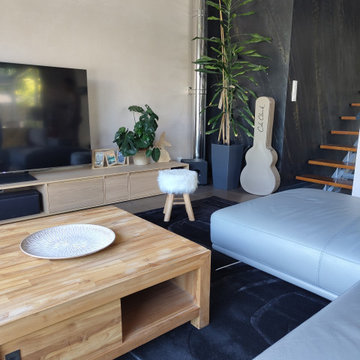
Conseils sur le style décoratif à adopter pour cette maison : réalisation d'une planche d'ambiance, recherches de revêtements muraux et de couleurs.
Réalisation du plan d'aménagement en fonction du mobilier existant des clients.
Recherche de luminaires pour habiller la hauteur sous plafond de 8m.
Mise en relation avec nos artisans partenaires : peintre, électricien et carreleur.
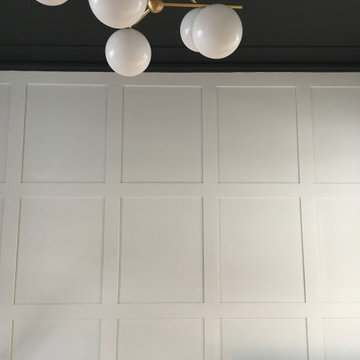
Living room with bespoke panelled walls designed by My-Studio Ltd. Ceiling painted in Little Greene Soft Black.
Cette image montre un très grand salon gris et noir design fermé avec une bibliothèque ou un coin lecture, un mur gris, un sol en bois brun, un poêle à bois, un manteau de cheminée en bois, un téléviseur encastré et un sol marron.
Cette image montre un très grand salon gris et noir design fermé avec une bibliothèque ou un coin lecture, un mur gris, un sol en bois brun, un poêle à bois, un manteau de cheminée en bois, un téléviseur encastré et un sol marron.
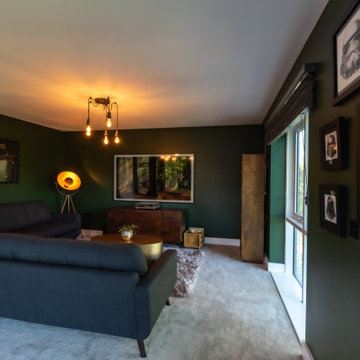
This project features a stunning Pentland Homes property in the Lydden Hills. The client wanted an industrial style design which was cosy and homely. It was a pleasure to work with Art Republic on this project who tailored a bespoke collection of contemporary artwork for my client. These pieces have provided a fantastic focal point for each room and combined with Farrow and Ball paint work and carefully selected decor throughout, this design really hits the brief.
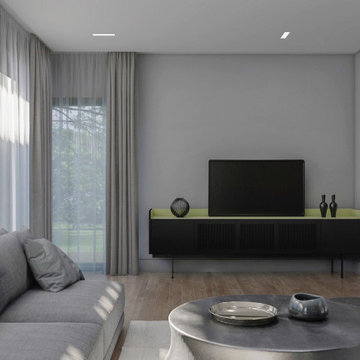
Para esta vivienda en el País Vasco, en Code Studio cumplimos al detalle el encargo del cliente: trazar el rediseño de su casa para dos personas en La Bilbaína, una urbanización a las afueras de Bilbao, sacando el máximo partido a las dimensiones existentes (dos plantas de 150m2 cada una). En esta ocasión, nuestra labor se destina exclusivamente a desarrollar el proyecto básico y el proyecto de ejecución, ya que la pareja propietaria cuenta con un equipo encargado de efectuar a posteriori la obra y reforma.
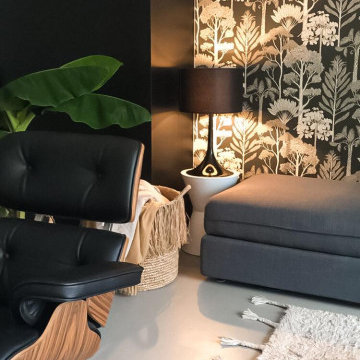
Cette image montre un salon gris et noir design ouvert avec sol en béton ciré, une cheminée standard, un sol gris et du papier peint.
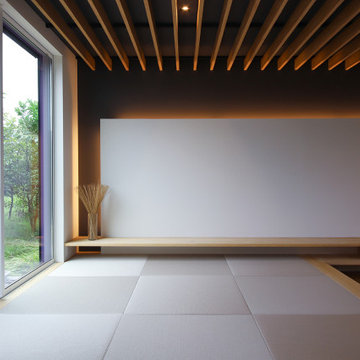
約28畳もの広さがあるLDK。タテではなく平面的に空間を広げることで、開放感を叶えました。無垢床は幅広のオーク材でモダンな印象に。オークのソファやテーブルとも美しく調和するインテリア空間です。
Réalisation d'un salon gris et noir minimaliste fermé avec un mur blanc, un sol en contreplaqué, aucune cheminée, aucun téléviseur, un sol marron et un plafond décaissé.
Réalisation d'un salon gris et noir minimaliste fermé avec un mur blanc, un sol en contreplaqué, aucune cheminée, aucun téléviseur, un sol marron et un plafond décaissé.
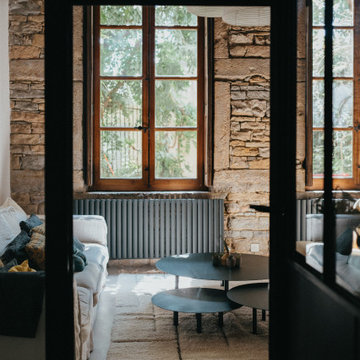
Réalisation d'un grand salon gris et noir urbain avec un mur blanc, sol en béton ciré, un sol beige, un plafond en bois, un mur en pierre et un plafond cathédrale.
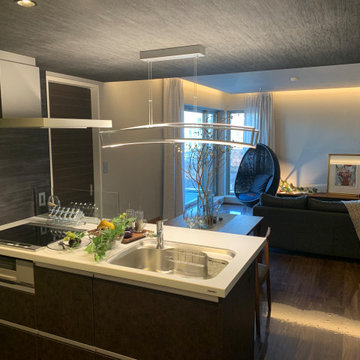
Cette image montre un salon gris et noir minimaliste ouvert avec un mur gris, un sol en contreplaqué, aucun téléviseur, un sol marron, un plafond en papier peint et du papier peint.
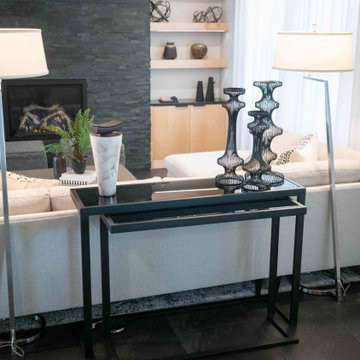
This 1950's home was chopped up with the segmented rooms of the period. The front of the house had two living spaces, separated by a wall with a door opening, and the long-skinny hearth area was difficult to arrange. The kitchen had been remodeled at some point, but was still dated. The homeowners wanted more space, more light, and more MODERN. So we delivered.
We knocked out the walls and added a beam to open up the three spaces. Luxury vinyl tile in a warm, matte black set the base for the space, with light grey walls and a mid-grey ceiling. The fireplace was totally revamped and clad in cut-face black stone.
Cabinetry and built-ins in clear-coated maple add the mid-century vibe, as does the furnishings. And the geometric backsplash was the starting inspiration for everything.
We'll let you just peruse the photos, with before photos at the end, to see just how dramatic the results were!
Idées déco de salons gris et noirs noirs
3