Idées déco de salons gris ouverts
Trier par :
Budget
Trier par:Populaires du jour
21 - 40 sur 28 005 photos
1 sur 3
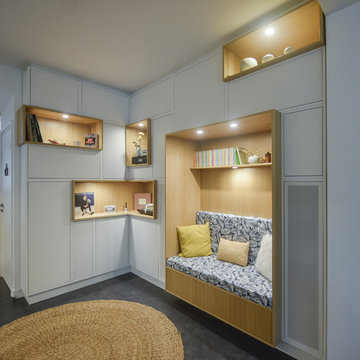
Conception et réalisation par Julien Devaux
Exemple d'un grand salon scandinave ouvert avec une cheminée standard, un sol gris et un mur blanc.
Exemple d'un grand salon scandinave ouvert avec une cheminée standard, un sol gris et un mur blanc.
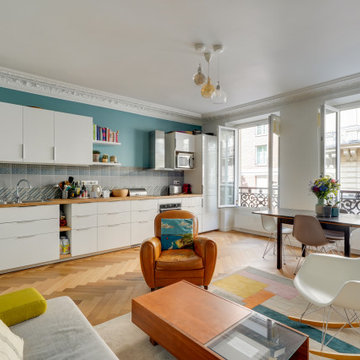
Cette photo montre un salon éclectique ouvert avec un mur bleu, un sol en bois brun et un sol marron.

Aménagement et décoration d'un espace salon.
Idées déco pour un très grand salon éclectique ouvert avec un sol en bois brun, une salle de réception et un mur multicolore.
Idées déco pour un très grand salon éclectique ouvert avec un sol en bois brun, une salle de réception et un mur multicolore.

Idée de décoration pour un salon design ouvert avec un mur blanc, un sol en bois brun, une cheminée standard et un sol marron.
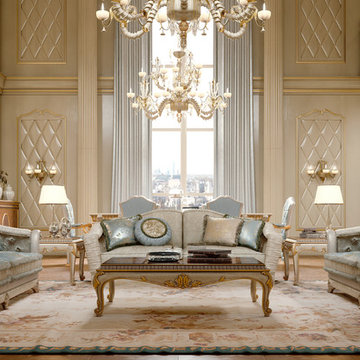
All furniture: Bruno Zampa Italy
Cette photo montre un salon chic ouvert avec une salle de réception, un mur beige, un sol en bois brun, un sol marron et éclairage.
Cette photo montre un salon chic ouvert avec une salle de réception, un mur beige, un sol en bois brun, un sol marron et éclairage.
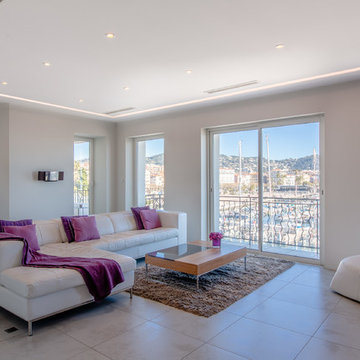
ROY Christian
Idées déco pour un salon contemporain ouvert avec un mur blanc et un sol beige.
Idées déco pour un salon contemporain ouvert avec un mur blanc et un sol beige.
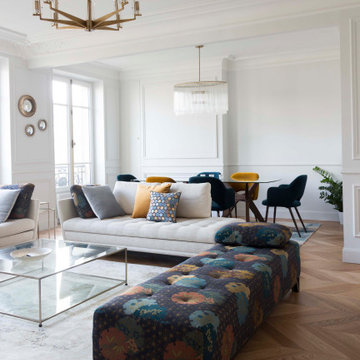
Idée de décoration pour un grand salon blanc et bois tradition ouvert et haussmannien avec un mur blanc, parquet clair, une cheminée standard, un téléviseur indépendant et un sol marron.

41 West Coastal Retreat Series reveals creative, fresh ideas, for a new look to define the casual beach lifestyle of Naples.
More than a dozen custom variations and sizes are available to be built on your lot. From this spacious 3,000 square foot, 3 bedroom model, to larger 4 and 5 bedroom versions ranging from 3,500 - 10,000 square feet, including guest house options.

Photography by Michael J. Lee
Cette image montre un grand salon traditionnel ouvert avec un mur beige, une cheminée ribbon, une salle de réception, un sol en bois brun, un manteau de cheminée en pierre, aucun téléviseur, un sol marron et un plafond décaissé.
Cette image montre un grand salon traditionnel ouvert avec un mur beige, une cheminée ribbon, une salle de réception, un sol en bois brun, un manteau de cheminée en pierre, aucun téléviseur, un sol marron et un plafond décaissé.

Tricia Shay Photography
Idée de décoration pour un grand salon tradition ouvert avec une salle de réception, une cheminée standard, un manteau de cheminée en pierre, un mur blanc, un sol en bois brun, aucun téléviseur et éclairage.
Idée de décoration pour un grand salon tradition ouvert avec une salle de réception, une cheminée standard, un manteau de cheminée en pierre, un mur blanc, un sol en bois brun, aucun téléviseur et éclairage.

Photograph by Travis Peterson.
Exemple d'un grand salon chic ouvert avec un mur blanc, parquet clair, une cheminée standard, un manteau de cheminée en carrelage, une salle de réception, aucun téléviseur et un sol marron.
Exemple d'un grand salon chic ouvert avec un mur blanc, parquet clair, une cheminée standard, un manteau de cheminée en carrelage, une salle de réception, aucun téléviseur et un sol marron.

Warm family room with Fireplace focal point.
Cette photo montre un grand salon chic ouvert avec un mur blanc, parquet clair, une cheminée standard, un manteau de cheminée en pierre, un téléviseur fixé au mur, un sol marron et un plafond voûté.
Cette photo montre un grand salon chic ouvert avec un mur blanc, parquet clair, une cheminée standard, un manteau de cheminée en pierre, un téléviseur fixé au mur, un sol marron et un plafond voûté.

Landmark Photography
Inspiration pour un salon traditionnel ouvert avec un mur gris, un sol marron, éclairage et un plafond à caissons.
Inspiration pour un salon traditionnel ouvert avec un mur gris, un sol marron, éclairage et un plafond à caissons.

Inspiration pour un salon marin de taille moyenne et ouvert avec un mur blanc, parquet clair, une cheminée standard, un manteau de cheminée en plâtre, aucun téléviseur, un sol beige et du lambris de bois.

island Paint Benj Moore Kendall Charcoal
Floors- DuChateau Chateau Antique White
Aménagement d'un salon classique de taille moyenne et ouvert avec un mur gris, parquet clair, aucun téléviseur et un sol gris.
Aménagement d'un salon classique de taille moyenne et ouvert avec un mur gris, parquet clair, aucun téléviseur et un sol gris.

This modern farmhouse living room features a custom shiplap fireplace by Stonegate Builders, with custom-painted cabinetry by Carver Junk Company. The large rug pattern is mirrored in the handcrafted coffee and end tables, made just for this space.
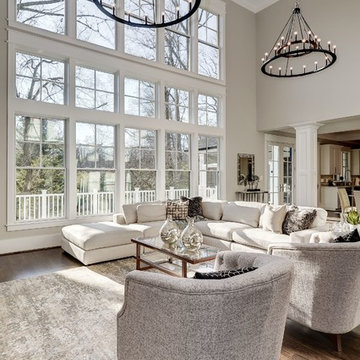
Idées déco pour un salon classique ouvert avec un mur gris, parquet foncé et un sol marron.

Cette photo montre un grand salon bord de mer ouvert avec un mur gris, un sol en bois brun, une cheminée standard, un manteau de cheminée en carrelage, un sol marron, une salle de réception et aucun téléviseur.

This beautiful family wanted to update their dated family room to be a more glamorous bright inviting room. We removed a corner fireplace that was never used, and designed a custom large built in with room storage, a television, and lots of bookcase shelves for styling with precious decor. We incorporated unique picture molding wall treatment with inverted corners. We brought in a new custom oversized rug, and custom furniture. The room opens to the kitchen, so we incorporated a few pieces in there as well. Lots of reflective chrome and crystal!

Our clients wanted the ultimate modern farmhouse custom dream home. They found property in the Santa Rosa Valley with an existing house on 3 ½ acres. They could envision a new home with a pool, a barn, and a place to raise horses. JRP and the clients went all in, sparing no expense. Thus, the old house was demolished and the couple’s dream home began to come to fruition.
The result is a simple, contemporary layout with ample light thanks to the open floor plan. When it comes to a modern farmhouse aesthetic, it’s all about neutral hues, wood accents, and furniture with clean lines. Every room is thoughtfully crafted with its own personality. Yet still reflects a bit of that farmhouse charm.
Their considerable-sized kitchen is a union of rustic warmth and industrial simplicity. The all-white shaker cabinetry and subway backsplash light up the room. All white everything complimented by warm wood flooring and matte black fixtures. The stunning custom Raw Urth reclaimed steel hood is also a star focal point in this gorgeous space. Not to mention the wet bar area with its unique open shelves above not one, but two integrated wine chillers. It’s also thoughtfully positioned next to the large pantry with a farmhouse style staple: a sliding barn door.
The master bathroom is relaxation at its finest. Monochromatic colors and a pop of pattern on the floor lend a fashionable look to this private retreat. Matte black finishes stand out against a stark white backsplash, complement charcoal veins in the marble looking countertop, and is cohesive with the entire look. The matte black shower units really add a dramatic finish to this luxurious large walk-in shower.
Photographer: Andrew - OpenHouse VC
Idées déco de salons gris ouverts
2